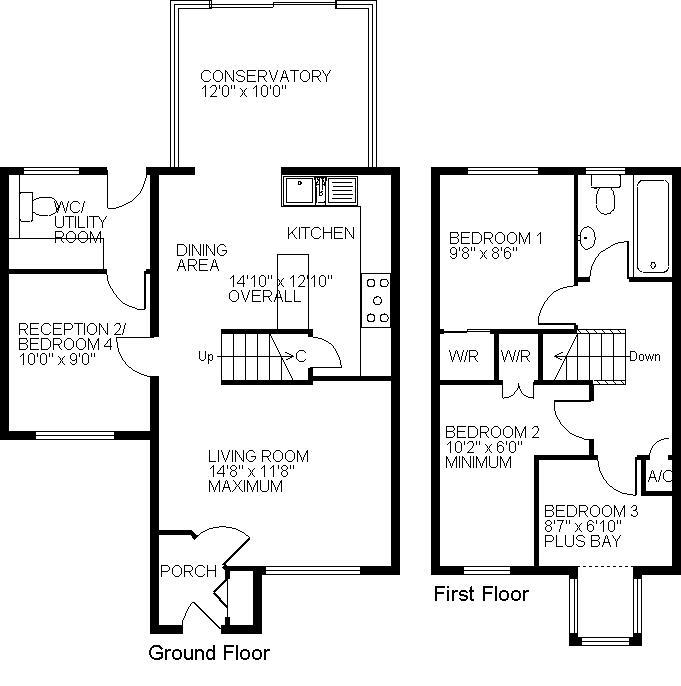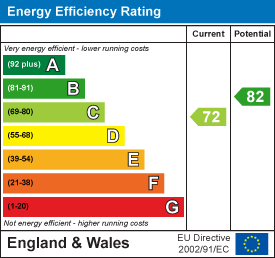3 bedroom link-detached house for sale
Corfe Mullen, Wimbornedetached house
bedrooms

Property photos




+13
Property description
This inviting three-bedroom linked detached family residence offers modern comfort and convenience and is within easy reach of top-rated local schools.
Entrance Hall: Step into the welcoming entrance hall, featuring a convenient built-in cloaks cupboard and elegant wood flooring, setting the tone for the tasteful interior.
Living Room: Relax and unwind in the inviting living room, enhanced by the warmth of wood flooring and natural light streaming through the front facing UPVC double glazed window.
Kitchen/Dining Room: Ideal for culinary enthusiasts, the kitchen/dining room showcases a recently fitted solid wood kitchen complete with a suite of cupboards, drawers, and integrated appliances. The addition of a breakfast bar, wine rack, and ample storage solutions ensures both style and functionality. New Gas Boiler fitted 2023
Conservatory: Adjoining the living space, the conservatory offers an inviting space to enjoy the surrounding views and access to the rear garden through sliding patio doors.
Further reception room / bedroom 4 The property further boasts a versatile reception room/bedroom, ideal for accommodating guests or as a family room
A utility/cloakroom, complete with modern amenities and access to the rear garden, adds practicality to the home.
Upstairs, you will find three well-appointed bedrooms. The master bedroom features built-in mirror-fronted wardrobes, while the remaining bedrooms offer ample space and storage options. A modern bathroom, complete with a white suite and shower over bath, services these rooms.
Exterior Features: Outside the front garden is open plan and is complemented by an enclosed rear garden featuring a feature patio and lawn area. Off-road parking for one vehicle adds convenience to the property's appeal
Entrance Hall: Step into the welcoming entrance hall, featuring a convenient built-in cloaks cupboard and elegant wood flooring, setting the tone for the tasteful interior.
Living Room: Relax and unwind in the inviting living room, enhanced by the warmth of wood flooring and natural light streaming through the front facing UPVC double glazed window.
Kitchen/Dining Room: Ideal for culinary enthusiasts, the kitchen/dining room showcases a recently fitted solid wood kitchen complete with a suite of cupboards, drawers, and integrated appliances. The addition of a breakfast bar, wine rack, and ample storage solutions ensures both style and functionality. New Gas Boiler fitted 2023
Conservatory: Adjoining the living space, the conservatory offers an inviting space to enjoy the surrounding views and access to the rear garden through sliding patio doors.
Further reception room / bedroom 4 The property further boasts a versatile reception room/bedroom, ideal for accommodating guests or as a family room
A utility/cloakroom, complete with modern amenities and access to the rear garden, adds practicality to the home.
Upstairs, you will find three well-appointed bedrooms. The master bedroom features built-in mirror-fronted wardrobes, while the remaining bedrooms offer ample space and storage options. A modern bathroom, complete with a white suite and shower over bath, services these rooms.
Exterior Features: Outside the front garden is open plan and is complemented by an enclosed rear garden featuring a feature patio and lawn area. Off-road parking for one vehicle adds convenience to the property's appeal
Interested in this property?
Council tax
First listed
2 weeks agoEnergy Performance Certificate
Corfe Mullen, Wimborne
Marketed by
STQ Property Group - Ferndown 14 Victoria Road Ferndown, Dorset BH22 9HZPlacebuzz mortgage repayment calculator
Monthly repayment
The Est. Mortgage is for a 25 years repayment mortgage based on a 10% deposit and a 5.5% annual interest. It is only intended as a guide. Make sure you obtain accurate figures from your lender before committing to any mortgage. Your home may be repossessed if you do not keep up repayments on a mortgage.
Corfe Mullen, Wimborne - Streetview
DISCLAIMER: Property descriptions and related information displayed on this page are marketing materials provided by STQ Property Group - Ferndown. Placebuzz does not warrant or accept any responsibility for the accuracy or completeness of the property descriptions or related information provided here and they do not constitute property particulars. Please contact STQ Property Group - Ferndown for full details and further information.


















