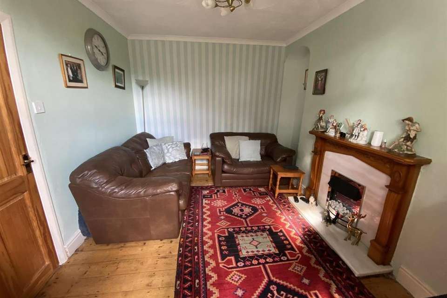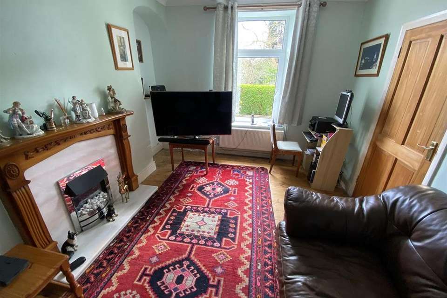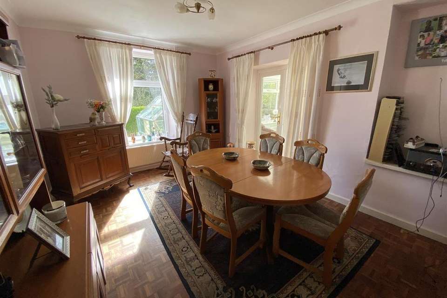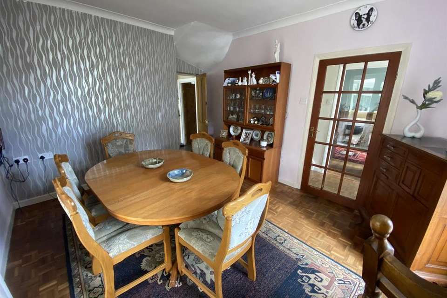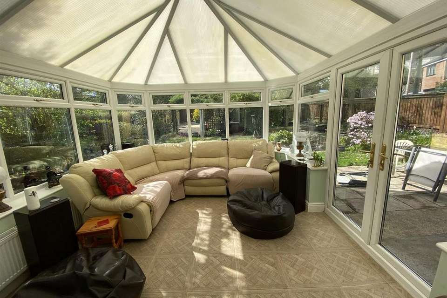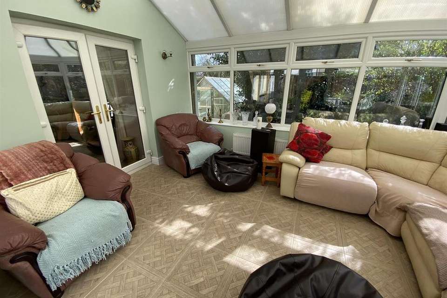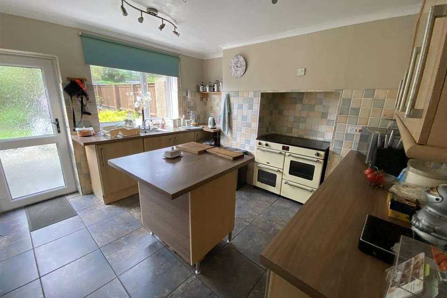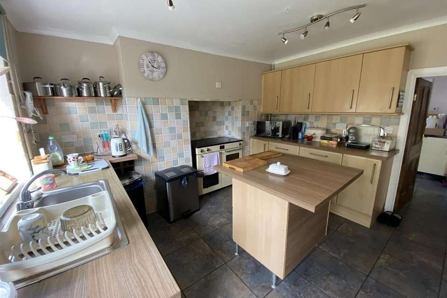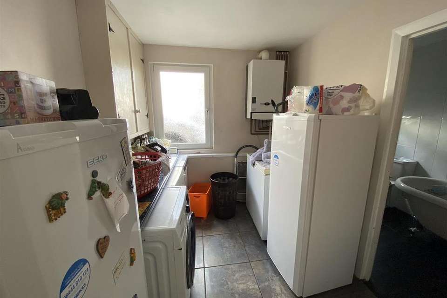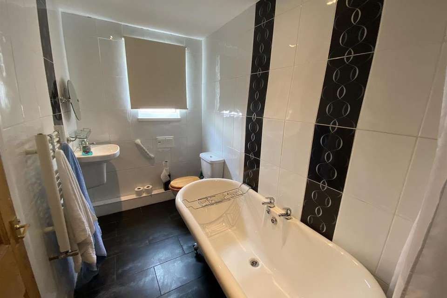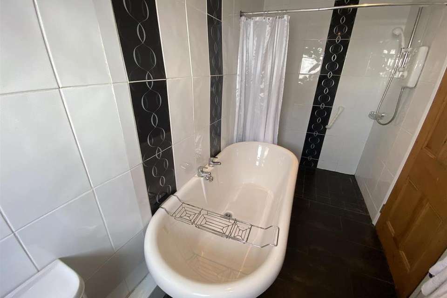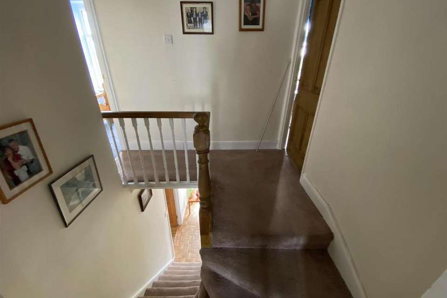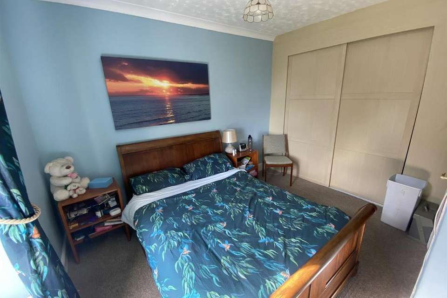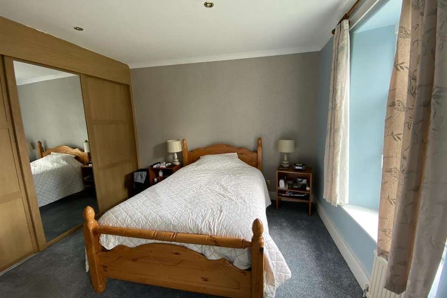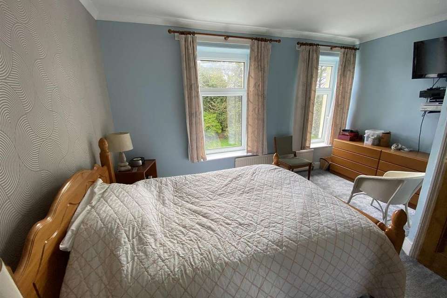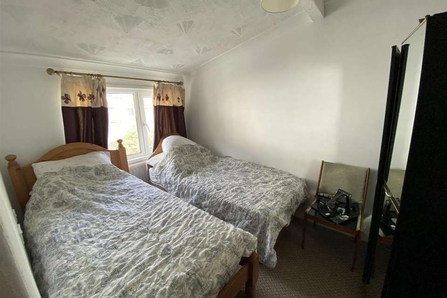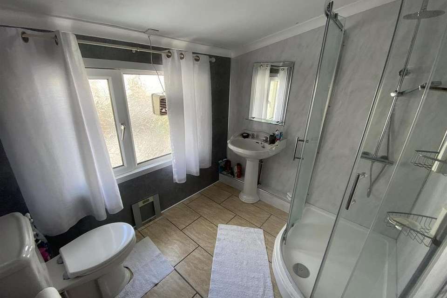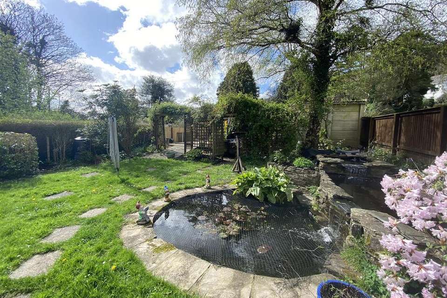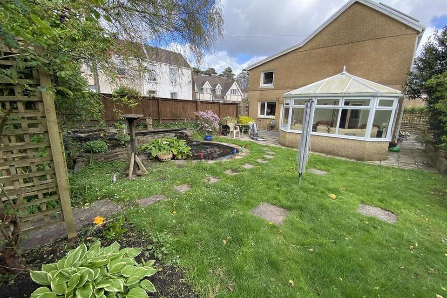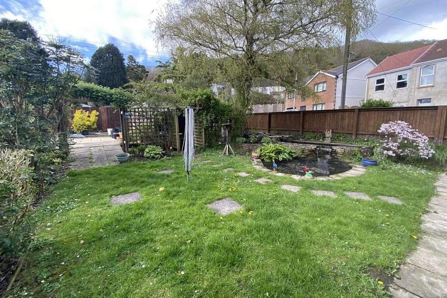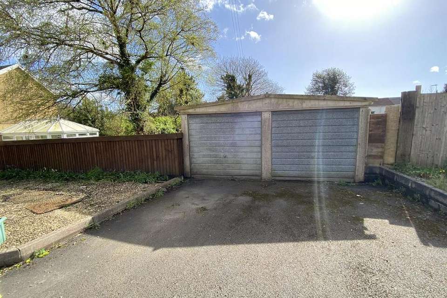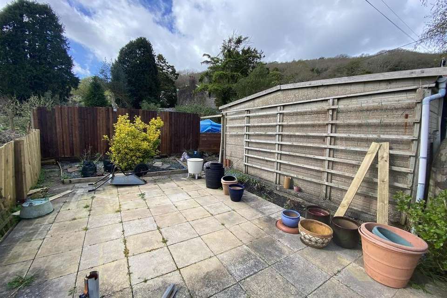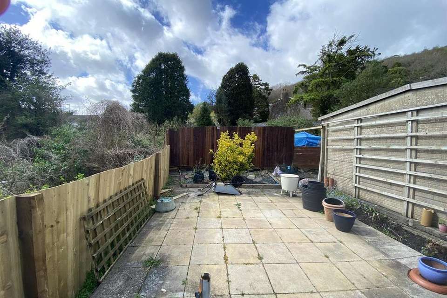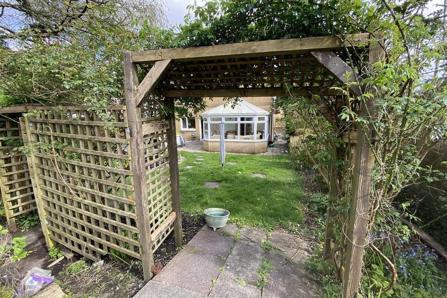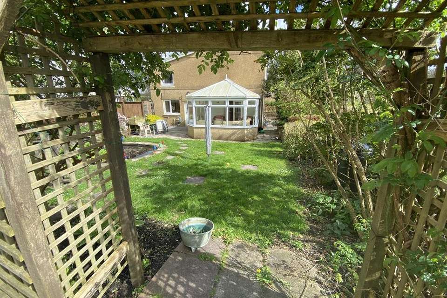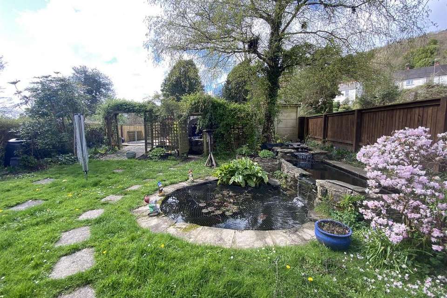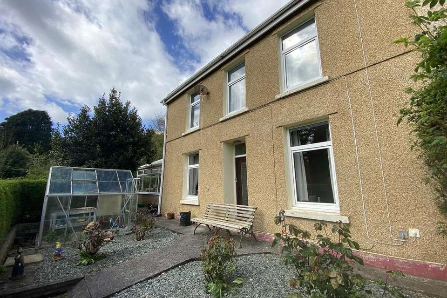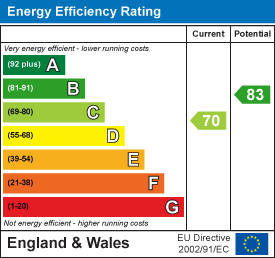4 bedroom semi-detached house for sale
Stradey Hill, Llanellisemi-detached house
bedrooms
Property photos
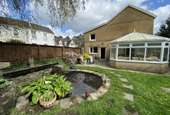
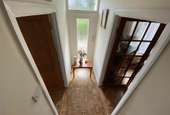
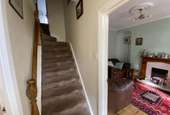
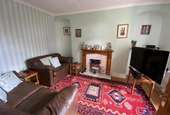
+31
Property description
We are delighted to market this Four Bedroom Semi Detached house in Stradey Hill, Pwll.
Stradey Hill is set in the Village of Pwll, within close proximity to local amenities, bus routes and the Millennium coastal path, with a convenience store and public houses within walking distance.
This property with an abundance of space, character and generous gardens. has a separate Lounge and Dining Room with access to the Conservator providing views onto the mature gardens. The property has a modern Kitchen with handy utility room and downstairs Bathroom with freestanding roll top bath and walk in shower. To the First floor there are Four bedrooms to be found and a Shower Room.
Stepping outside there is ample off road parking to be found at the front of the property with a double garage for extra car parking or storage. The rear garden is enchanting, with many areas to explore from lawned areas with a pond to a low maintenance paved area. The property also benefits from owned solar panels. A property not to miss.
The property further comprises:
Entrance - Door into:
Kitchen - 3.78 x 3.45 approx (12'4" x 11'3" approx) - Window and door to side, tiled flooring, partly tiled walls, wall and base units with worktop over, island, with worktop over, space for cooker, sink and drainer with mixer tap, radiator.
Utility Room - 3.49 x 2.32 approx (11'5" x 7'7" approx) - Window to side, tiled flooring, space for washing machine, tumble dryer, dishwasher and fridge freezer, under stairs storage cupboard.
Bathroom - 3.47 x 1.58 approx (11'4" x 5'2" approx) - Window to side, tiled flooring, tiled walls, W/C, wash hand basin, roll top bath, shower, radiator.
Dining Room - 4.26 x 3.85 approx (13'11" x 12'7" approx) - Window to rear, wooden flooring, radiator, French doors into:
Conservatory - 4.33 x 3.50 approx (14'2" x 11'5" approx) - French doors to side, tiled flooring, radiator.
Inner Hallway - Door to rear, wooden flooring, stairs to first floor.
Lounge - 4.25 x 3.38 approx (13'11" x 11'1" approx) - Window to rear, exposed floorboards, feature fireplace with electric fire, radiator.
First Floor Landing - Split landing, loft access.
Bedroom One - 4.35 x 3.45 approx (14'3" x 11'3" approx) - Two windows to rear, built in wardrobes, radiators.
Bedroom Two - 3.52 x 3.43 approx (11'6" x 11'3" approx) - Window to rear, built in wardrobes, radiator.
Bedroom Three - 3.85 x 3.47 approx (12'7" x 11'4" approx) - Window to fore, radiator.
Bedroom Four - 3.48 x 3.17 approx (11'5" x 10'4" approx) - Window to side, radiator.
Shower Room - Window to fore, tiled flooring, Respatex walls, W/C, pedestal wash hand basin, corner shower cubicle, radiator.
Externally - Enclosed garden to side and rear, double garage (not inspected).
Stradey Hill is set in the Village of Pwll, within close proximity to local amenities, bus routes and the Millennium coastal path, with a convenience store and public houses within walking distance.
This property with an abundance of space, character and generous gardens. has a separate Lounge and Dining Room with access to the Conservator providing views onto the mature gardens. The property has a modern Kitchen with handy utility room and downstairs Bathroom with freestanding roll top bath and walk in shower. To the First floor there are Four bedrooms to be found and a Shower Room.
Stepping outside there is ample off road parking to be found at the front of the property with a double garage for extra car parking or storage. The rear garden is enchanting, with many areas to explore from lawned areas with a pond to a low maintenance paved area. The property also benefits from owned solar panels. A property not to miss.
The property further comprises:
Entrance - Door into:
Kitchen - 3.78 x 3.45 approx (12'4" x 11'3" approx) - Window and door to side, tiled flooring, partly tiled walls, wall and base units with worktop over, island, with worktop over, space for cooker, sink and drainer with mixer tap, radiator.
Utility Room - 3.49 x 2.32 approx (11'5" x 7'7" approx) - Window to side, tiled flooring, space for washing machine, tumble dryer, dishwasher and fridge freezer, under stairs storage cupboard.
Bathroom - 3.47 x 1.58 approx (11'4" x 5'2" approx) - Window to side, tiled flooring, tiled walls, W/C, wash hand basin, roll top bath, shower, radiator.
Dining Room - 4.26 x 3.85 approx (13'11" x 12'7" approx) - Window to rear, wooden flooring, radiator, French doors into:
Conservatory - 4.33 x 3.50 approx (14'2" x 11'5" approx) - French doors to side, tiled flooring, radiator.
Inner Hallway - Door to rear, wooden flooring, stairs to first floor.
Lounge - 4.25 x 3.38 approx (13'11" x 11'1" approx) - Window to rear, exposed floorboards, feature fireplace with electric fire, radiator.
First Floor Landing - Split landing, loft access.
Bedroom One - 4.35 x 3.45 approx (14'3" x 11'3" approx) - Two windows to rear, built in wardrobes, radiators.
Bedroom Two - 3.52 x 3.43 approx (11'6" x 11'3" approx) - Window to rear, built in wardrobes, radiator.
Bedroom Three - 3.85 x 3.47 approx (12'7" x 11'4" approx) - Window to fore, radiator.
Bedroom Four - 3.48 x 3.17 approx (11'5" x 10'4" approx) - Window to side, radiator.
Shower Room - Window to fore, tiled flooring, Respatex walls, W/C, pedestal wash hand basin, corner shower cubicle, radiator.
Externally - Enclosed garden to side and rear, double garage (not inspected).
Interested in this property?
Council tax
First listed
3 weeks agoEnergy Performance Certificate
Stradey Hill, Llanelli
Marketed by
Davies Craddock - Llanelli 4-8 John Street Llanelli SA15 1UHPlacebuzz mortgage repayment calculator
Monthly repayment
The Est. Mortgage is for a 25 years repayment mortgage based on a 10% deposit and a 5.5% annual interest. It is only intended as a guide. Make sure you obtain accurate figures from your lender before committing to any mortgage. Your home may be repossessed if you do not keep up repayments on a mortgage.
Stradey Hill, Llanelli - Streetview
DISCLAIMER: Property descriptions and related information displayed on this page are marketing materials provided by Davies Craddock - Llanelli. Placebuzz does not warrant or accept any responsibility for the accuracy or completeness of the property descriptions or related information provided here and they do not constitute property particulars. Please contact Davies Craddock - Llanelli for full details and further information.





