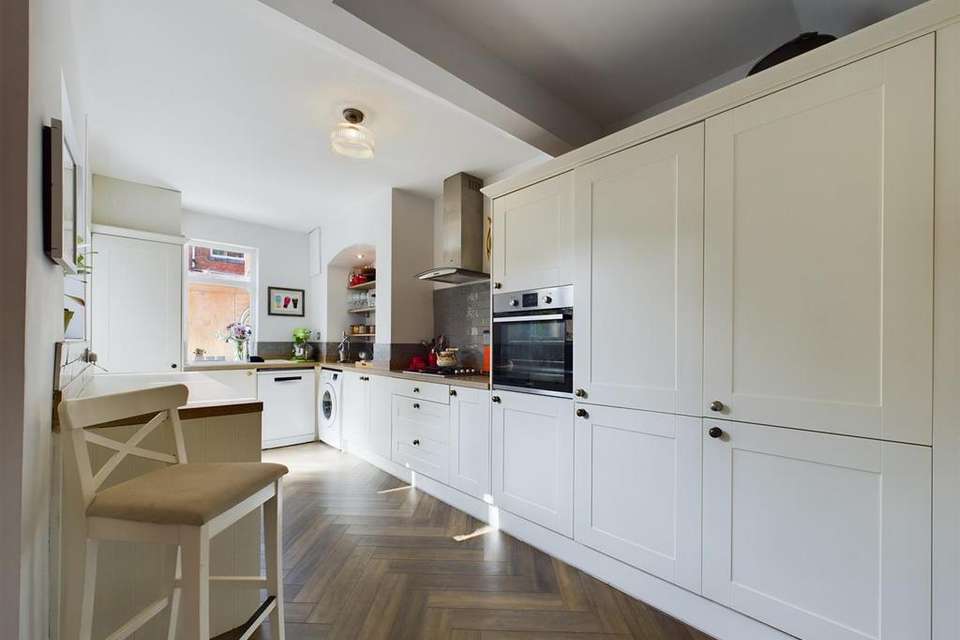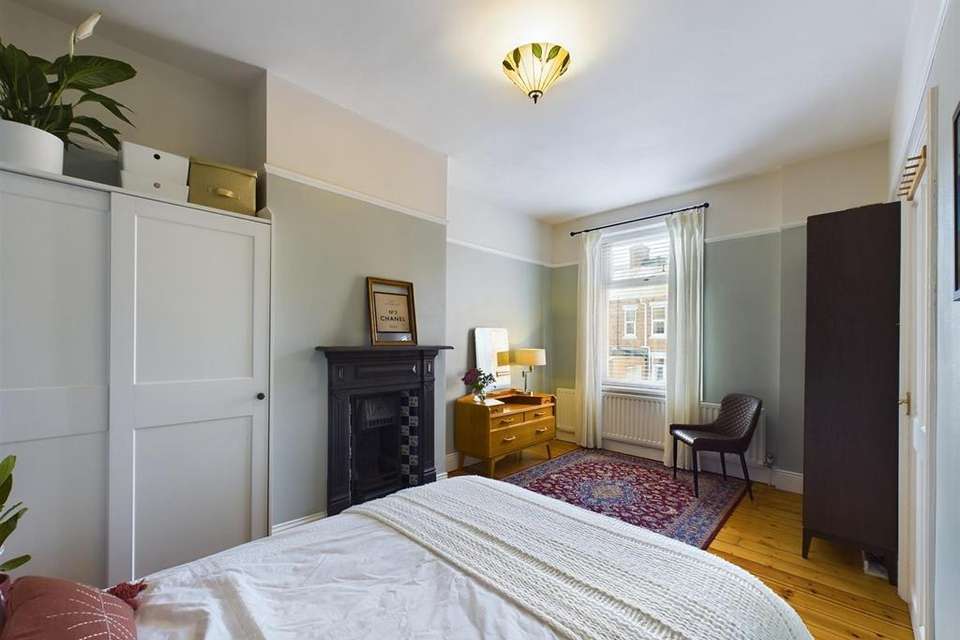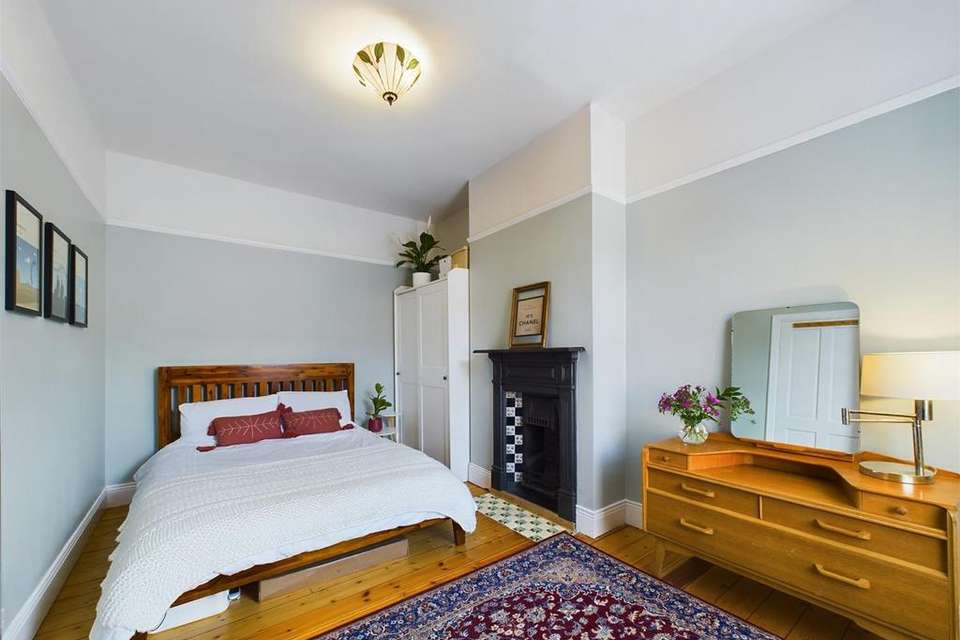3 bedroom terraced house for sale
Park Avenue, North Shieldsterraced house
bedrooms
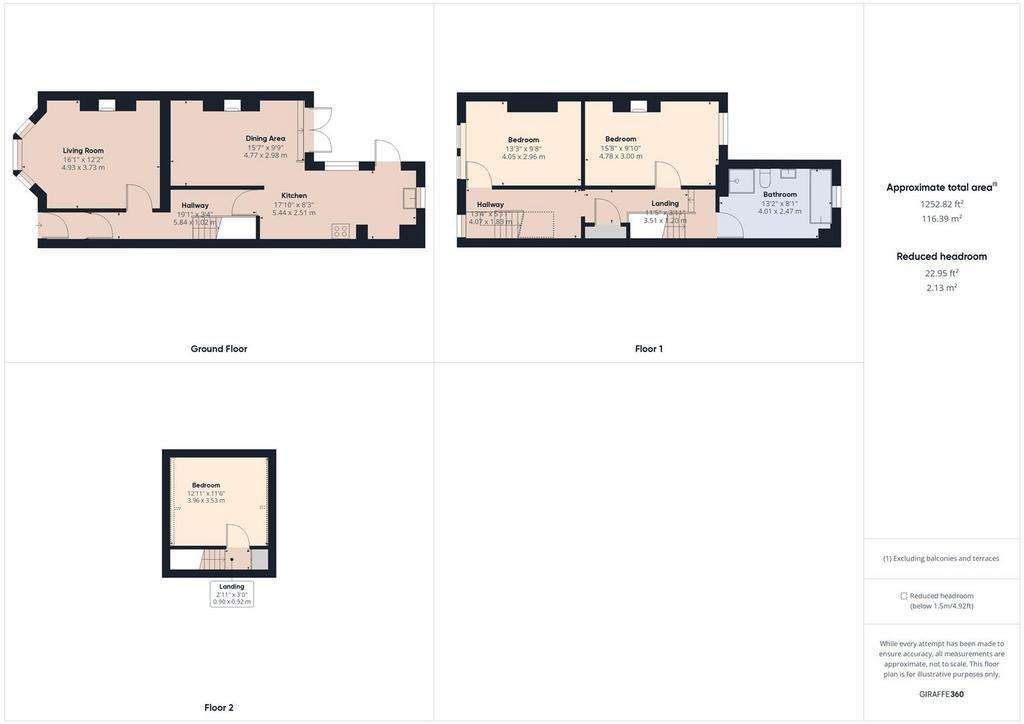
Property photos

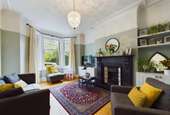


+16
Property description
STUNNING THREE BEDROOM PERIOD PROPERTY WHICH HAS BEEN IMPROVED THROUGHOUT. OVERLOOKING NORTHUMBERLAND PARK AND WITHIN WALKING DISTANCE OF TYNEMOUTH
Brannen & Partners are delighted to welcome to the market this stunning three bedroom period property which has been tastefully updated whilst retaining its original charm and many period features. Benefitting from a beautifully light open kitchen/diner with double French doors, ample living room overlooking Northumberland Park and a secluded private rear yard.
Briefly comprising: Entrance vestibule into an impressive hallway with tall Victorian ceilings, feature wall panelling and stylish tiled flooring. The living room boasts a large sash style bay window overlooking Northumberland Park as well as having high ceilings, decorative coving, stripped floor boards, built in storage to the alcoves and an original fireplace with gas fire. Towards the rear of the property is an impressive open plan kitchen/diner which has been configured to offer a wonderfully light and airy space due to the multiple windows and double French doors to the rear yard. Creating the perfect setting for family living and entertaining friends, there is a built in dining area incorporating storage. The contemporary kitchen has fitted wall and base units with wood effect worktops and provides an integrated fridge/freezer, gas hob, electric oven and extractor, as well as designated space for dishwasher, washing machine and tumble dryer.
To the first floor landing is a split level landing, leading initially to the stylish family bathroom, consisting of an integrated bath, separate walk in shower, hand basin, W.C and Victorian style towel rail. Progressing to the main landing, there are two generous double bedrooms, one of which houses another original fireplace. Further space beneath the stairs is available, currently used as a home office. To the second floor, the third and final double bedroom is tucked in the loft, equipped with two Velux windows.
STUNNING THREE BEDROOM PERIOD PROPERTY WHICH HAS BEEN IMPROVED THROUGHOUT. OVERLOOKING NORTHUMBERLAND PARK AND WITHIN WALKING DISTANCE OF TYNEMOUTH
Brannen & Partners are delighted to welcome to the market this stunning three bedroom period property which has been tastefully updated whilst retaining its original charm and many period features. Benefitting from a beautifully light open kitchen/diner with double French doors, ample living room overlooking Northumberland Park and a secluded private rear yard.
Briefly comprising: Entrance vestibule into an impressive hallway with tall Victorian ceilings, feature wall panelling and stylish tiled flooring. The living room boasts a large sash style bay window overlooking Northumberland Park as well as having high ceilings, decorative coving, stripped floor boards, built in storage to the alcoves and an original fireplace with gas fire. Towards the rear of the property is an impressive open plan kitchen/diner which has been configured to offer a wonderfully light and airy space due to the multiple windows and double French doors to the rear yard. Creating the perfect setting for family living and entertaining friends, there is a built in dining area incorporating storage. The contemporary kitchen has fitted wall and base units with wood effect worktops and provides an integrated fridge/freezer, gas hob, electric oven and extractor, as well as designated space for dishwasher, washing machine and tumble dryer.
To the first floor landing is a split level landing, leading initially to the stylish family bathroom, consisting of an integrated bath, separate walk in shower, hand basin, W.C and Victorian style towel rail. Progressing to the main landing, there are two generous double bedrooms, one of which houses another original fireplace. Further space beneath the stairs is available, currently used as a home office. To the second floor, the third and final double bedroom is tucked in the loft, equipped with two Velux windows.
Externally to the rear, the secluded enclosed rear yard is South West facing and provides space for outdoor seating and a shed for storage.
This property is located in North Shields within Tynemouth conservation area and close to the thriving fish quay. It is close to major road links providing ease of access to other local towns, the coast and Newcastle City centre as well as good bus and Metro links. The property is a short walk in to Tynemouth Village which offers a good range of shops, cafés and restaurants as well as the award winning Long Sands beach. Tynemouth Golf Club is a few minutes walk away with the beautiful natural surroundings of Northumberland Park located directly opposite which is ideal for pleasant walks.
Entrance Vestibule -
Hallway -
Living Room - 4.93m x 3.73m (16'2" x 12'2") -
Kitchen - 5.44m x 2.51m (17'10" x 8'2") -
Dining Area - 4.77m x 2.98m (15'7" x 9'9") -
Bedroom - 4.78m x 3.00m (15'8" x 9'10") -
Bedroom - 4.05m x 2.96m (13'3" x 9'8") -
Bathroom - 4.01m x 2.47m (13'1" x 8'1") -
Bedroom - 3.96m x 3.53m (12'11" x 11'6") -
Externally - Externally to the rear, the secluded enclosed rear yard is South West facing and provides space for outdoor seating and a shed for storage.
Surrounding Area - This property is located in North Shields within Tynemouth conservation area and close to the thriving fish quay. It is close to major road links providing ease of access to other local towns, the coast and Newcastle City centre as well as good bus and Metro links. The property is a short walk in to Tynemouth Village which offers a good range of shops, cafés and restaurants as well as the award winning Long Sands beach. Tynemouth Golf Club is a few minutes walk away with the beautiful natural surroundings of Northumberland Park located directly opposite which is ideal for pleasant walks.
Tenure - Freehold
Brannen & Partners are delighted to welcome to the market this stunning three bedroom period property which has been tastefully updated whilst retaining its original charm and many period features. Benefitting from a beautifully light open kitchen/diner with double French doors, ample living room overlooking Northumberland Park and a secluded private rear yard.
Briefly comprising: Entrance vestibule into an impressive hallway with tall Victorian ceilings, feature wall panelling and stylish tiled flooring. The living room boasts a large sash style bay window overlooking Northumberland Park as well as having high ceilings, decorative coving, stripped floor boards, built in storage to the alcoves and an original fireplace with gas fire. Towards the rear of the property is an impressive open plan kitchen/diner which has been configured to offer a wonderfully light and airy space due to the multiple windows and double French doors to the rear yard. Creating the perfect setting for family living and entertaining friends, there is a built in dining area incorporating storage. The contemporary kitchen has fitted wall and base units with wood effect worktops and provides an integrated fridge/freezer, gas hob, electric oven and extractor, as well as designated space for dishwasher, washing machine and tumble dryer.
To the first floor landing is a split level landing, leading initially to the stylish family bathroom, consisting of an integrated bath, separate walk in shower, hand basin, W.C and Victorian style towel rail. Progressing to the main landing, there are two generous double bedrooms, one of which houses another original fireplace. Further space beneath the stairs is available, currently used as a home office. To the second floor, the third and final double bedroom is tucked in the loft, equipped with two Velux windows.
STUNNING THREE BEDROOM PERIOD PROPERTY WHICH HAS BEEN IMPROVED THROUGHOUT. OVERLOOKING NORTHUMBERLAND PARK AND WITHIN WALKING DISTANCE OF TYNEMOUTH
Brannen & Partners are delighted to welcome to the market this stunning three bedroom period property which has been tastefully updated whilst retaining its original charm and many period features. Benefitting from a beautifully light open kitchen/diner with double French doors, ample living room overlooking Northumberland Park and a secluded private rear yard.
Briefly comprising: Entrance vestibule into an impressive hallway with tall Victorian ceilings, feature wall panelling and stylish tiled flooring. The living room boasts a large sash style bay window overlooking Northumberland Park as well as having high ceilings, decorative coving, stripped floor boards, built in storage to the alcoves and an original fireplace with gas fire. Towards the rear of the property is an impressive open plan kitchen/diner which has been configured to offer a wonderfully light and airy space due to the multiple windows and double French doors to the rear yard. Creating the perfect setting for family living and entertaining friends, there is a built in dining area incorporating storage. The contemporary kitchen has fitted wall and base units with wood effect worktops and provides an integrated fridge/freezer, gas hob, electric oven and extractor, as well as designated space for dishwasher, washing machine and tumble dryer.
To the first floor landing is a split level landing, leading initially to the stylish family bathroom, consisting of an integrated bath, separate walk in shower, hand basin, W.C and Victorian style towel rail. Progressing to the main landing, there are two generous double bedrooms, one of which houses another original fireplace. Further space beneath the stairs is available, currently used as a home office. To the second floor, the third and final double bedroom is tucked in the loft, equipped with two Velux windows.
Externally to the rear, the secluded enclosed rear yard is South West facing and provides space for outdoor seating and a shed for storage.
This property is located in North Shields within Tynemouth conservation area and close to the thriving fish quay. It is close to major road links providing ease of access to other local towns, the coast and Newcastle City centre as well as good bus and Metro links. The property is a short walk in to Tynemouth Village which offers a good range of shops, cafés and restaurants as well as the award winning Long Sands beach. Tynemouth Golf Club is a few minutes walk away with the beautiful natural surroundings of Northumberland Park located directly opposite which is ideal for pleasant walks.
Entrance Vestibule -
Hallway -
Living Room - 4.93m x 3.73m (16'2" x 12'2") -
Kitchen - 5.44m x 2.51m (17'10" x 8'2") -
Dining Area - 4.77m x 2.98m (15'7" x 9'9") -
Bedroom - 4.78m x 3.00m (15'8" x 9'10") -
Bedroom - 4.05m x 2.96m (13'3" x 9'8") -
Bathroom - 4.01m x 2.47m (13'1" x 8'1") -
Bedroom - 3.96m x 3.53m (12'11" x 11'6") -
Externally - Externally to the rear, the secluded enclosed rear yard is South West facing and provides space for outdoor seating and a shed for storage.
Surrounding Area - This property is located in North Shields within Tynemouth conservation area and close to the thriving fish quay. It is close to major road links providing ease of access to other local towns, the coast and Newcastle City centre as well as good bus and Metro links. The property is a short walk in to Tynemouth Village which offers a good range of shops, cafés and restaurants as well as the award winning Long Sands beach. Tynemouth Golf Club is a few minutes walk away with the beautiful natural surroundings of Northumberland Park located directly opposite which is ideal for pleasant walks.
Tenure - Freehold
Interested in this property?
Council tax
First listed
2 weeks agoEnergy Performance Certificate
Park Avenue, North Shields
Marketed by
Brannen & Partners - Sales 11 Front Street Tynemouth NE30 4RGPlacebuzz mortgage repayment calculator
Monthly repayment
The Est. Mortgage is for a 25 years repayment mortgage based on a 10% deposit and a 5.5% annual interest. It is only intended as a guide. Make sure you obtain accurate figures from your lender before committing to any mortgage. Your home may be repossessed if you do not keep up repayments on a mortgage.
Park Avenue, North Shields - Streetview
DISCLAIMER: Property descriptions and related information displayed on this page are marketing materials provided by Brannen & Partners - Sales. Placebuzz does not warrant or accept any responsibility for the accuracy or completeness of the property descriptions or related information provided here and they do not constitute property particulars. Please contact Brannen & Partners - Sales for full details and further information.



