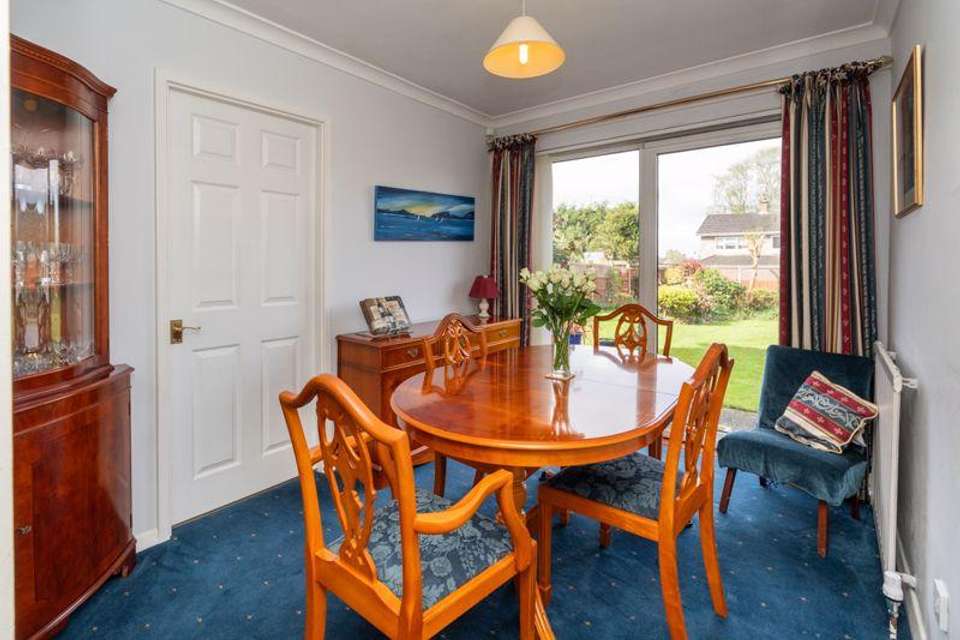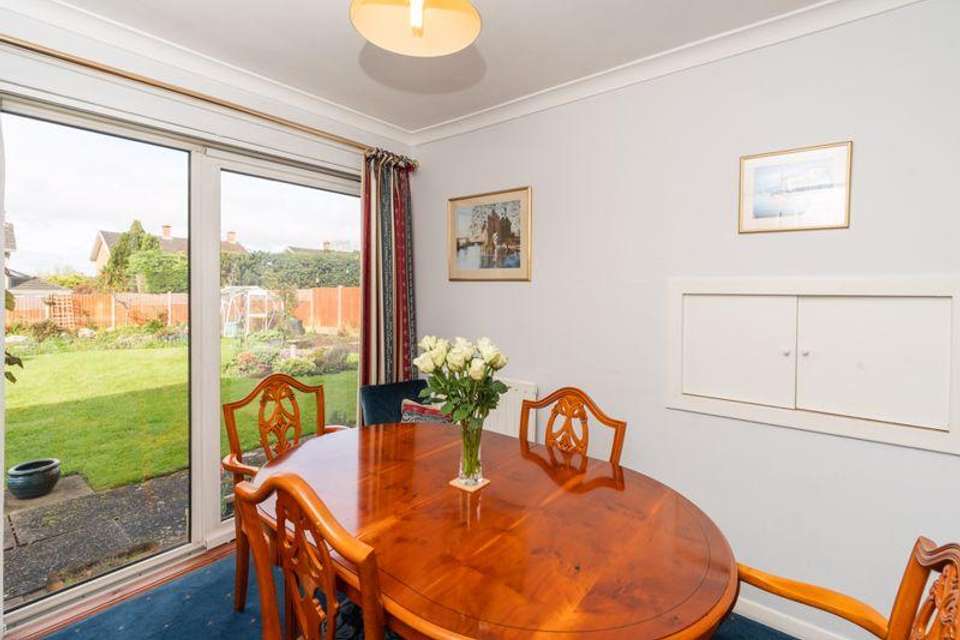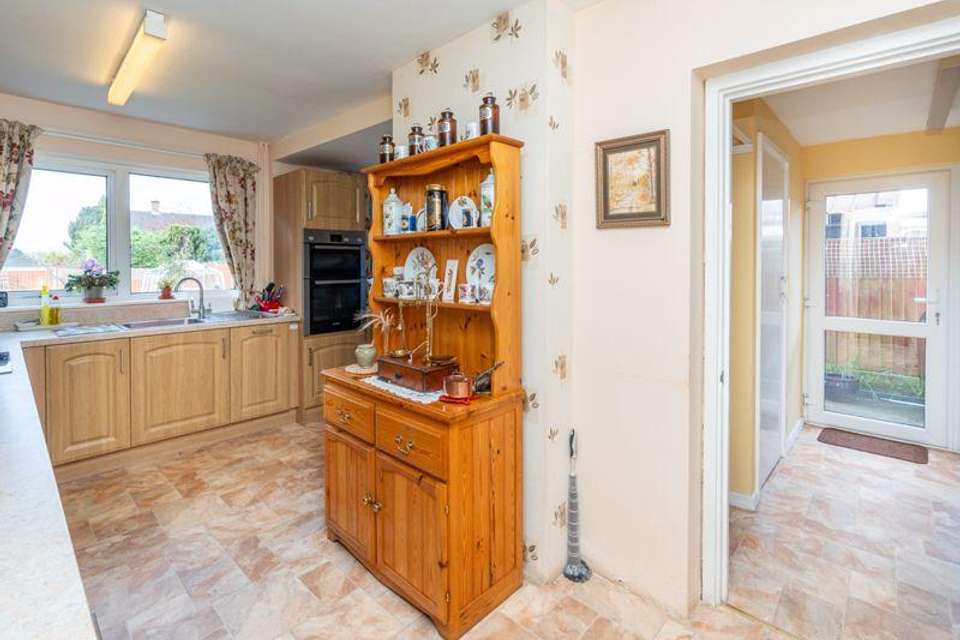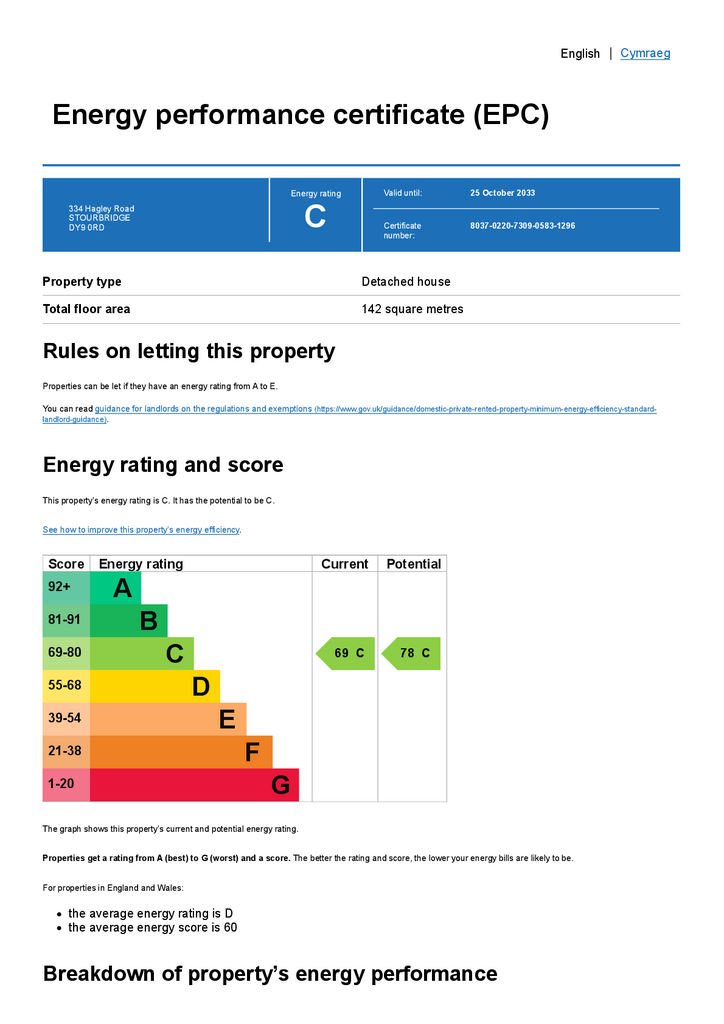5 bedroom detached house for sale
Hagley Road, Stourbridge DY9detached house
bedrooms
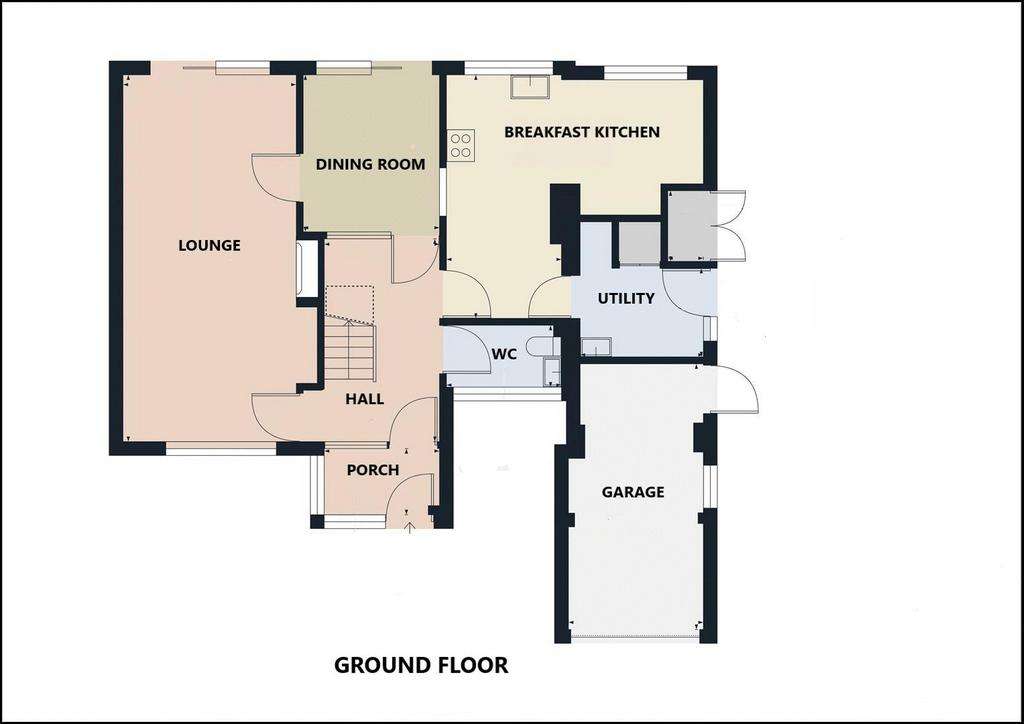
Property photos




+31
Property description
This extended 5 Bedroom Detached Family Home is surprisingly spacious and is well worth internal inspection to fully appreciate its overall size, convenient position, and generous size Rear Garden.
The property enjoys an excellent position, set behind the Service Road to Hagley Road, being well placed for Stourbridge Town & Hagley Village which have a wealth of local amenities including schooling of good repute, shops, restaurants, train stations with direct links into Birmingham/Worcester and beyond and with excellent access to the motorway network at J3 or J4 of the M5 making it ideal for commuting.
With gas central heating, UPVC double glazing (except Garage) and accommodation comprising: Porch, Hall, Guest Cloakroom, Through Lounge, separate Dining Room, L shaped Breakfast Kitchen, Utility, Landing, 5 Bedrooms (Bedroom 1 with Dressing Area and En-Suite), House bathroom, Garage and Carport.
OVERALL, A PROPERTY READY TO PERSONALISE, IDEAL FOR THOSE WANTING ADDITIONAL SCOPE TO CREATE A FOREVER HOME. VIEWING IS HIGHLY RECOMMENDED. EPC - C.
Tenure: Freehold
Council Tax Band: G
Porch: 7’7” x 4’3” (2.32m x 1.31m)
Reception Hall: 12’5” x 6’8” (3.80m x 2.04m)
Guest Cloakroom: 7’5” x 3’9” (2.27m x 1.16m)
Lounge: 22’5” x 12’ max (6.83m x 3.67m)
Dining Room: 9’11” x 8’3” (3.02m x 2.53m)
Breakfast Kitchen: 15’2” x 7’5” and 8’8” x 8’6”
(4.62m x 2.27m and 2.65m x 2.61m)
Utility: 8’6” max x 8’2” (2.61m x 2.50m)
Landing
Bedroom 1: 11’10” x 10’11” (3.61m x 3.33m)
Dressing Area: 8’8” x 4’5” (2.65m x 1.36m)
En-Suite: 7’8” max x 4’3” (2.35m x 1.32m)
Bedroom 2: 12’6” x 11’8” (3.81m x 3.56m)
Bedroom 3: 11;1” x 8’6” (3.38m x 2.59m)
Bedroom 4: 12’6” x 7’9” (3.81m x 2.36m)
Bedroom 5: 8’2” x 7’2” (2.50m x 2.20m)
Bathroom: 7’5” x 7’2”max (2.26m x 2.20m)
Garage: 16’11” x 8’10” max (5.17m x 2.69m)
Council Tax Band: G
Tenure: Freehold
The property enjoys an excellent position, set behind the Service Road to Hagley Road, being well placed for Stourbridge Town & Hagley Village which have a wealth of local amenities including schooling of good repute, shops, restaurants, train stations with direct links into Birmingham/Worcester and beyond and with excellent access to the motorway network at J3 or J4 of the M5 making it ideal for commuting.
With gas central heating, UPVC double glazing (except Garage) and accommodation comprising: Porch, Hall, Guest Cloakroom, Through Lounge, separate Dining Room, L shaped Breakfast Kitchen, Utility, Landing, 5 Bedrooms (Bedroom 1 with Dressing Area and En-Suite), House bathroom, Garage and Carport.
OVERALL, A PROPERTY READY TO PERSONALISE, IDEAL FOR THOSE WANTING ADDITIONAL SCOPE TO CREATE A FOREVER HOME. VIEWING IS HIGHLY RECOMMENDED. EPC - C.
Tenure: Freehold
Council Tax Band: G
Porch: 7’7” x 4’3” (2.32m x 1.31m)
Reception Hall: 12’5” x 6’8” (3.80m x 2.04m)
Guest Cloakroom: 7’5” x 3’9” (2.27m x 1.16m)
Lounge: 22’5” x 12’ max (6.83m x 3.67m)
Dining Room: 9’11” x 8’3” (3.02m x 2.53m)
Breakfast Kitchen: 15’2” x 7’5” and 8’8” x 8’6”
(4.62m x 2.27m and 2.65m x 2.61m)
Utility: 8’6” max x 8’2” (2.61m x 2.50m)
Landing
Bedroom 1: 11’10” x 10’11” (3.61m x 3.33m)
Dressing Area: 8’8” x 4’5” (2.65m x 1.36m)
En-Suite: 7’8” max x 4’3” (2.35m x 1.32m)
Bedroom 2: 12’6” x 11’8” (3.81m x 3.56m)
Bedroom 3: 11;1” x 8’6” (3.38m x 2.59m)
Bedroom 4: 12’6” x 7’9” (3.81m x 2.36m)
Bedroom 5: 8’2” x 7’2” (2.50m x 2.20m)
Bathroom: 7’5” x 7’2”max (2.26m x 2.20m)
Garage: 16’11” x 8’10” max (5.17m x 2.69m)
Council Tax Band: G
Tenure: Freehold
Interested in this property?
Council tax
First listed
Last weekEnergy Performance Certificate
Hagley Road, Stourbridge DY9
Marketed by
The Lee Shaw Partnership - Stourbridge Worcester House 64 Hagley Road Stourbridge, West Midlands DY8 1QDPlacebuzz mortgage repayment calculator
Monthly repayment
The Est. Mortgage is for a 25 years repayment mortgage based on a 10% deposit and a 5.5% annual interest. It is only intended as a guide. Make sure you obtain accurate figures from your lender before committing to any mortgage. Your home may be repossessed if you do not keep up repayments on a mortgage.
Hagley Road, Stourbridge DY9 - Streetview
DISCLAIMER: Property descriptions and related information displayed on this page are marketing materials provided by The Lee Shaw Partnership - Stourbridge. Placebuzz does not warrant or accept any responsibility for the accuracy or completeness of the property descriptions or related information provided here and they do not constitute property particulars. Please contact The Lee Shaw Partnership - Stourbridge for full details and further information.










