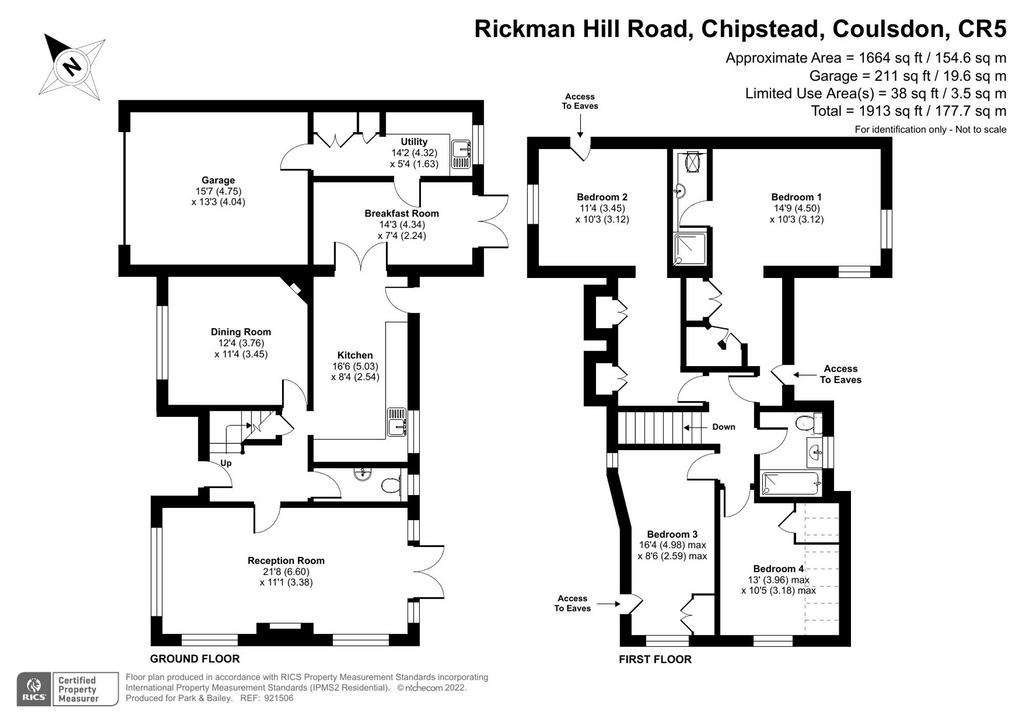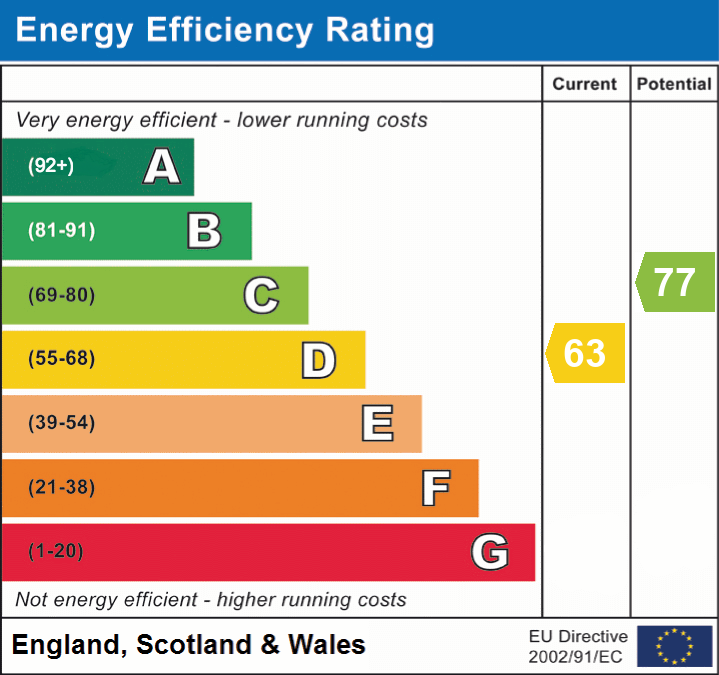4 bedroom detached house for sale
Chipstead, Coulsdon CR5detached house
bedrooms

Property photos




+10
Property description
Set in this private and secluded location is this truly beautiful detached 1920s built detached home which provides an array of charming and spacious accommodation over the two floors and really must be seen in order to fully appreciate the full splendour of this property. The accommodation provides an entrance hall with flagstone flooring and downstairs cloakroom. The triple aspect sitting room takes full advantage of the surrounding picturesque gardens and includes a log burner and double doors which open out onto the garden. Positioned with a front aspect is the formal dining room which comes complete with a feature brick fireplace. A particular attribute is the handmade fitted kitchen which was crafted by the Wooden Kitchen Company and includes a range of integrated appliances (dish washer, fridge/freezer) and there is a rangemaster stainless steel extractor hood and space for a range style cooker. The kitchen is complimented by its flagstone floor and granite work surfaces. Leading from the kitchen is a breakfast room which can be utilised as a study and to finish off the ground floor is a handy utility room which has fitted cupboards and access to the integrated garage. Stairs rise to the first floor landing with a double aspect master bedroom which has exposed wooden beams and views over the garden. There is a range of fitted wardrobes/dressing area and an en-suite shower room. The guest bedroom also has a dressing area and includes hand-made fitted storage units. There are two further bedrooms, one of which is currently used as a study and has a fitted work station and door to eaves storage space. There is a beautifully appointed and contemporary family bathroom which includes a stone wash hand basin and bath with shower screen.Outside: The property is surrounded by mature and secluded gardens with the front providing a gravel driveway, integral garage and mature hedging offer privacy from the road. The garden was designed some years ago by the Hampton Court Gold Medal Winner, Shani Lawrence and provides a mature setting with flower border, pergola and seating. Location: Chipstead is surrounded by open countryside providing good riding walks including Chipstead Meads, Starrock Green and Vincents Green. In terms of road communications the nearby A23 leads to the M25 (junction 7) and into London, whilst for the frequent traveller, Gatwick Airport is approximately 14 miles to the south. Coulsdon Town station offers regular services to London, Gatwick and the south coast, along with Coulsdon South station offering fast trains to London (21 minutes) and Thameslink trains to Bedford, including Luton Airport and St Pancras International en route. The village is a vibrant location with active sports clubs, including rugby, golf, tennis and football. p £150
EPC Rating: D
EPC Rating: D
Interested in this property?
Council tax
First listed
2 weeks agoEnergy Performance Certificate
Chipstead, Coulsdon CR5
Marketed by
Park & Bailey - Coulsdon 150, Brighton Road Coulsdon, Surrey CR5 2YYPlacebuzz mortgage repayment calculator
Monthly repayment
The Est. Mortgage is for a 25 years repayment mortgage based on a 10% deposit and a 5.5% annual interest. It is only intended as a guide. Make sure you obtain accurate figures from your lender before committing to any mortgage. Your home may be repossessed if you do not keep up repayments on a mortgage.
Chipstead, Coulsdon CR5 - Streetview
DISCLAIMER: Property descriptions and related information displayed on this page are marketing materials provided by Park & Bailey - Coulsdon. Placebuzz does not warrant or accept any responsibility for the accuracy or completeness of the property descriptions or related information provided here and they do not constitute property particulars. Please contact Park & Bailey - Coulsdon for full details and further information.















