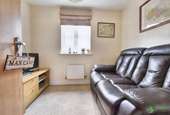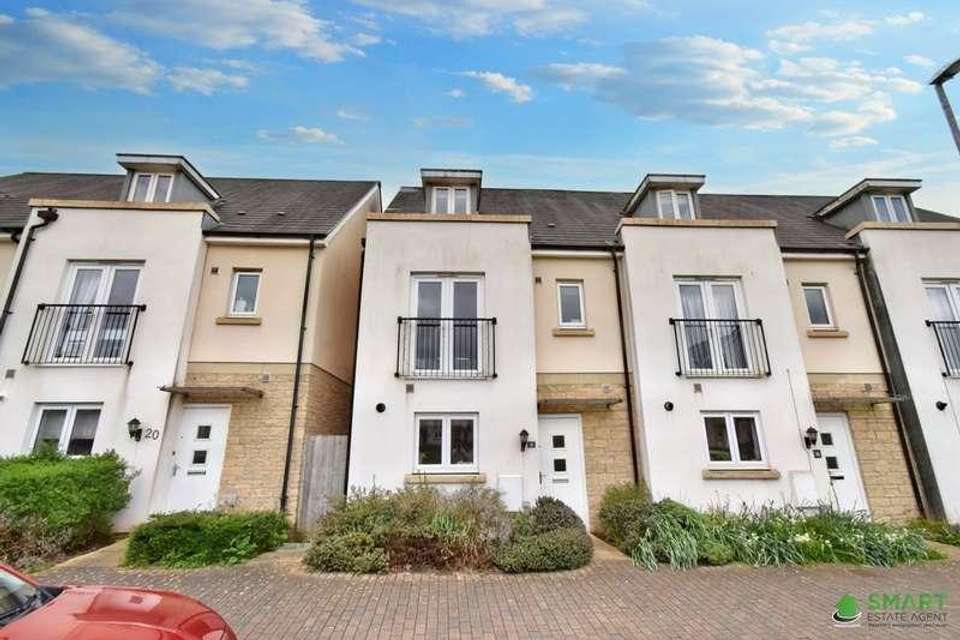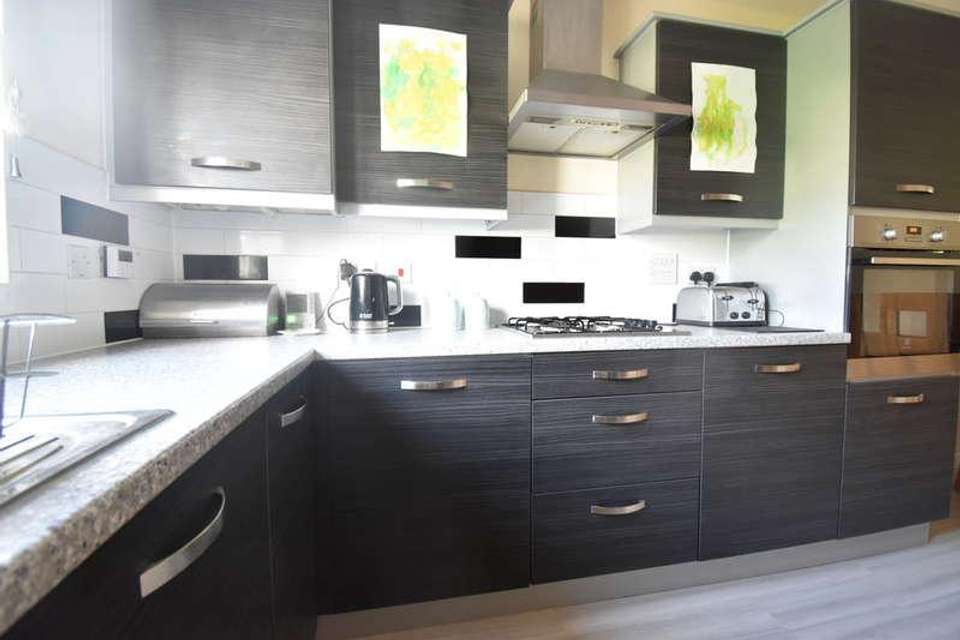4 bedroom semi-detached house for sale
Exeter, EX2semi-detached house
bedrooms
Property photos




+16
Property description
SUMMARY New to the market a four bedroom terraced property situated in the sought after Greenacres development with stunning views over the communal green. A short walk to the local primary school and close to a popular secondary school, parks, Exeter Golf and Country Club and excellent access to Topsham with river walks and dedicated cycle lanes. The property provides easy access to all major road links, bus routes and Newcourt rail station. The accommodation is spread over 3 floors comprising of entrance hall, kitchen breakfast room, lounge, 4 bedrooms- master with en suite, family bathroom, enclosed rear garden, garage and off road parking for one vehicle. ENTRANCE HALL Accessed via part-frosted front door. Doors to kitchen breakfast room and Lounge. Under stairs storage cupboard. Cloakroom. Turning staircase to first floor landing. Telephone point. Radiator DOWNSTAIRS CLOAKROOM Low level WC, pedestal wash hand basin. Part-tiled walls. Extractor fan. Radiator. KITCHEN/BREAKFAST ROOM Front aspect uPVC double glazed window with views over the communal green. Fitted range of high and base level units with stainless steel sink, mixer tap and single drainer. Rolled edge work surfaces. Part-tiled walls. Integrated fridge freezer, washing machine, oven and hob with extractor fan above. Integral dishwasher. Seating area for fmaily sized table. Concealed wall-mounted boiler. Radiator. LOUNGE Rear aspect uPVC double glazed window. Double glazed French doors leading to rear garden. TV point. Telephone point. 2 radiators. FIRST FLOOR LANDING Doors to bedrooms and family bathroom. Airing cupboard with water tank and shelving. Further storage cupboard. Turning staircase to second floor landing. BEDROOM TWO Front aspect French doors to Juliette balcony with a stunning view over the communal green. Fitted integral wardrobes.Telephone point. TV point. Radiator. BEDROOM THREE Rear aspect uPVC double glazed window with view over the read garden. Fitted integral wardrobes. Radiator. BEDROOM FOUR Rear aspect uPVC double glazed window with view over the rear garden. Radiator FAMILY BATHROOM Front aspect frosted double glazed uPVC window. 3 piece suite comprising of panel enclosed bath with mixer tap and shower above, low level WC and pedestal hand wash basin. Tiled walls. Extractor fan. Radiator. SECOND FLOOR LANDING BEDROOM ONE Front aspect uPVC double glazed window with a view over the communal green. Rear aspect Velux window. Fitted integral wardrobes plus storage cupboard. TV point. Telephone point. Thermostat control point. Access to loft void above. 2 radiators. Door to en suite shower room. EN SUITE SHOWER ROOM 3 piece suite comprising fully enclosed shower cubicle, low level WC, pedestal hand wash basin with tiled splashback. Shaver point. Rear aspect uPVC double glazed frosted window. Extractor fan. Radiator. REAR GARDEN Private enclosed, South / Easterly facing rear garden. Panel fencing. Paved seating area and path leading to further lawned area. Rear access to the garage and parking space. Shed for storage with electricty supply. GARAGE Metal up and over door and overhead storage. AGENT NOTES Whilst every care has been taken to prepare these sales particulars, they are for guidance purposes only. All measurements are approximate are for general guidance purposes only and whilst every care has been taken to ensure their accuracy, they should not be relied upon and potential buyers are advised to recheck the measurements. These particulars do not constitute part or all of an offer or contract and Smart Estate agent has not verified the legal title of the property and the buyers must obtain verification from their solicitor. We have not tested any fixtures, fittings, equipment and it is the buyers interests to check the functionality of any appliances.
Interested in this property?
Council tax
First listed
2 weeks agoExeter, EX2
Marketed by
Smart Estate Agent 10 Southernhay West,Exeter,Devon,EX1 1JGCall agent on 01392 905906
Placebuzz mortgage repayment calculator
Monthly repayment
The Est. Mortgage is for a 25 years repayment mortgage based on a 10% deposit and a 5.5% annual interest. It is only intended as a guide. Make sure you obtain accurate figures from your lender before committing to any mortgage. Your home may be repossessed if you do not keep up repayments on a mortgage.
Exeter, EX2 - Streetview
DISCLAIMER: Property descriptions and related information displayed on this page are marketing materials provided by Smart Estate Agent. Placebuzz does not warrant or accept any responsibility for the accuracy or completeness of the property descriptions or related information provided here and they do not constitute property particulars. Please contact Smart Estate Agent for full details and further information.




















