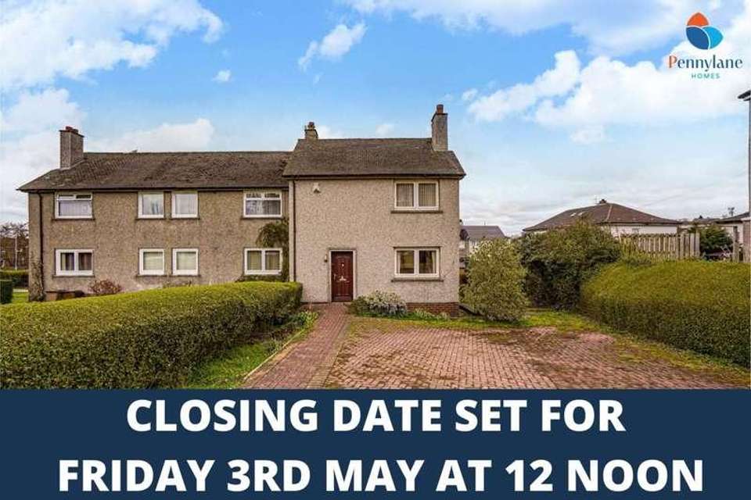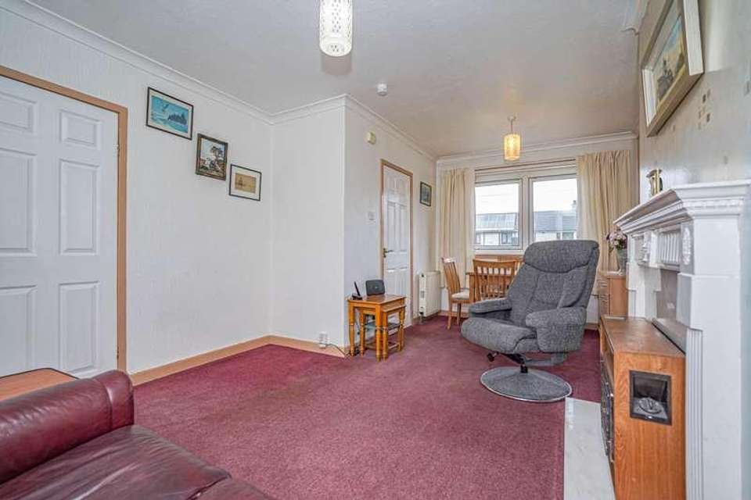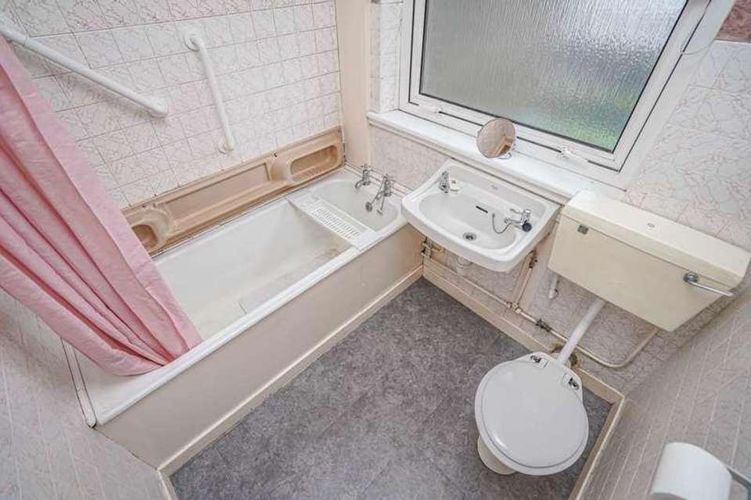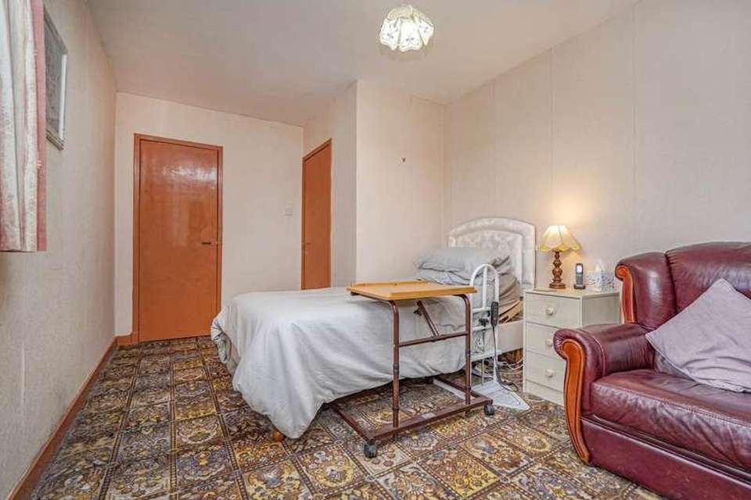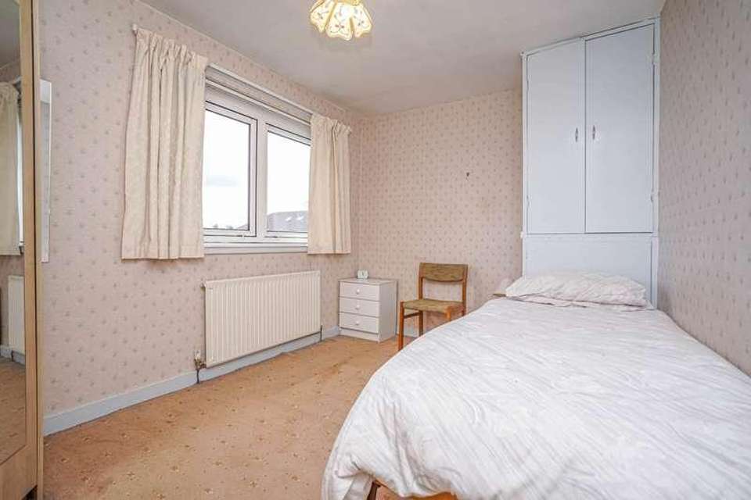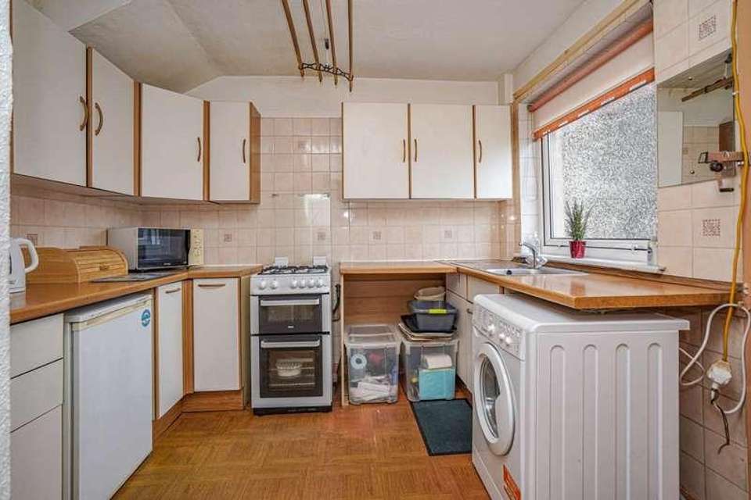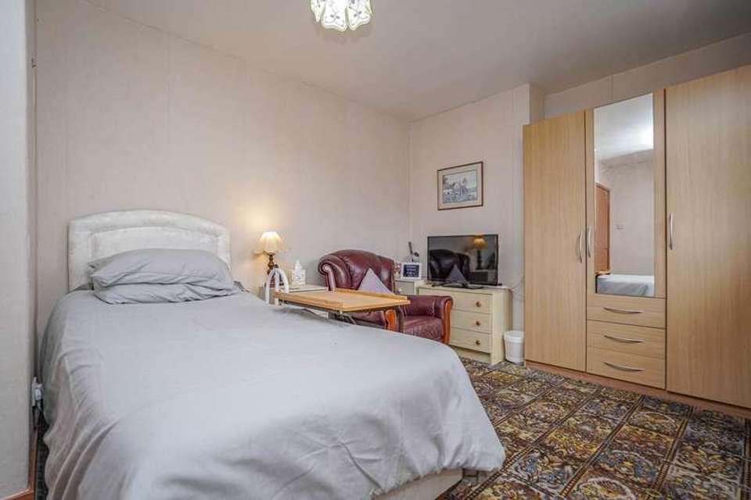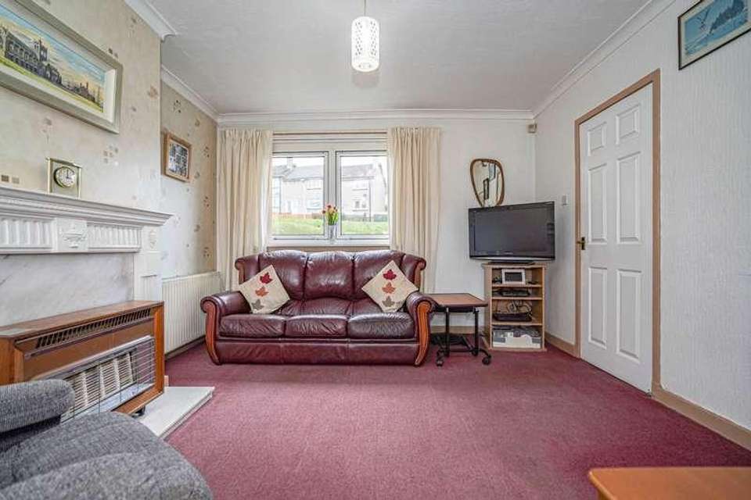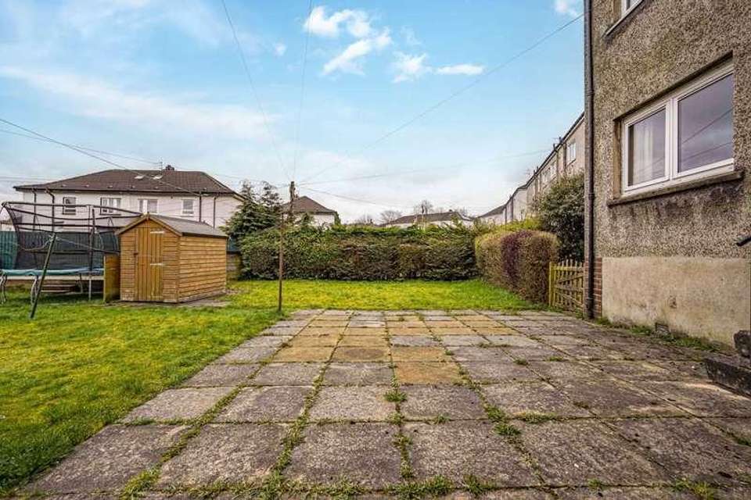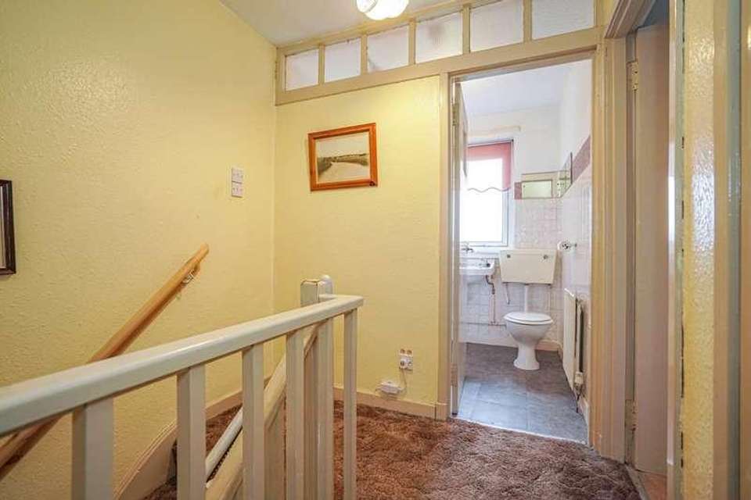£80,000
Est. Mortgage £365 per month*
2 bedroom end of terrace house for sale
Paisley, PA2Property description
***CLOSING DATE SET FOR FRIDAY 3RD MAY AT 12 NOON***A fantastic opportunity for a new owner to acquire and put their own touches on this much-loved family home in the Glenburn area of Paisley. This end terrace would make the perfect home for a small family or a couple. The property is set over two levels. The inclusion of a stairlift provides a convenient and safe solution for those with mobility issues. On the ground floor, you will find the living room which is spacious and provides plenty of natural light with dual aspect windows. Adjacent to the living room is a generously sized kitchen which hosts a range of wall and floor units ensuring ample storage space.Making your way upstairs, you will find two well-proportioned bedrooms ensuring complete comfort for those living in the property. A family bathroom completes this property.A real highlight of this property is the large driveway, providing ample space for multiple vehicles.Located in the Glenburn area, this property is well-situated for all essential amenities. The lovely Gleniffer Braes Country Park is just a short drive away, where you can enjoy scenic walks and breathtaking views. There is also an abundance of shops and restaurants within easy reach, providing a wide range of choices for all your needs. Sports enthusiasts can head to the On-X Sports Centre for a range of activities including swimming, squash, and fitness classes. There are also several golf courses in the local area, including the Paisley Golf Club, which boasts a picturesque 18-hole course.MONEY LAUNDERING REGULATIONS: Intending purchasers will be asked to produce identification documentation at a later stage and we would ask for your cooperation in order that there will be no delay in agreeing the sale.Living Room - 18'9" (5.72m) x 11'6" (3.51m)Kitchen - 10'2" (3.1m) x 10'6" (3.2m)Landing - 6'1" (1.85m) x 6'7" (2.01m)Bedroom 1 - 9'6" (2.9m) x 16'1" (4.9m)Bedroom 2 - 8'11" (2.72m) x 12'6" (3.81m)Bathroom - 5'9" (1.75m) x 6'7" (2.01m)NoticePlease note we have not tested any apparatus, fixtures, fittings, or services. Interested parties must undertake their own investigation into the working order of these items. All measurements are approximate and photographs provided for guidance only.Council TaxRenfrewshire Council, Band B
Property photos
Council tax
First listed
Over a month agoPaisley, PA2
Placebuzz mortgage repayment calculator
Monthly repayment
£365
We think you can borrowAdd your household income
Based on a 30 year mortgage, with a 10% deposit and a 4.50% interest rate. These results are estimates and are only intended as a guide. Make sure you obtain accurate figures from your lender before committing to any mortgage. Your home may be repossessed if you do not keep up repayments on a mortgage.
Paisley, PA2 - Streetview
DISCLAIMER: Property descriptions and related information displayed on this page are marketing materials provided by Penny Lane Homes. Placebuzz does not warrant or accept any responsibility for the accuracy or completeness of the property descriptions or related information provided here and they do not constitute property particulars. Please contact Penny Lane Homes for full details and further information.
