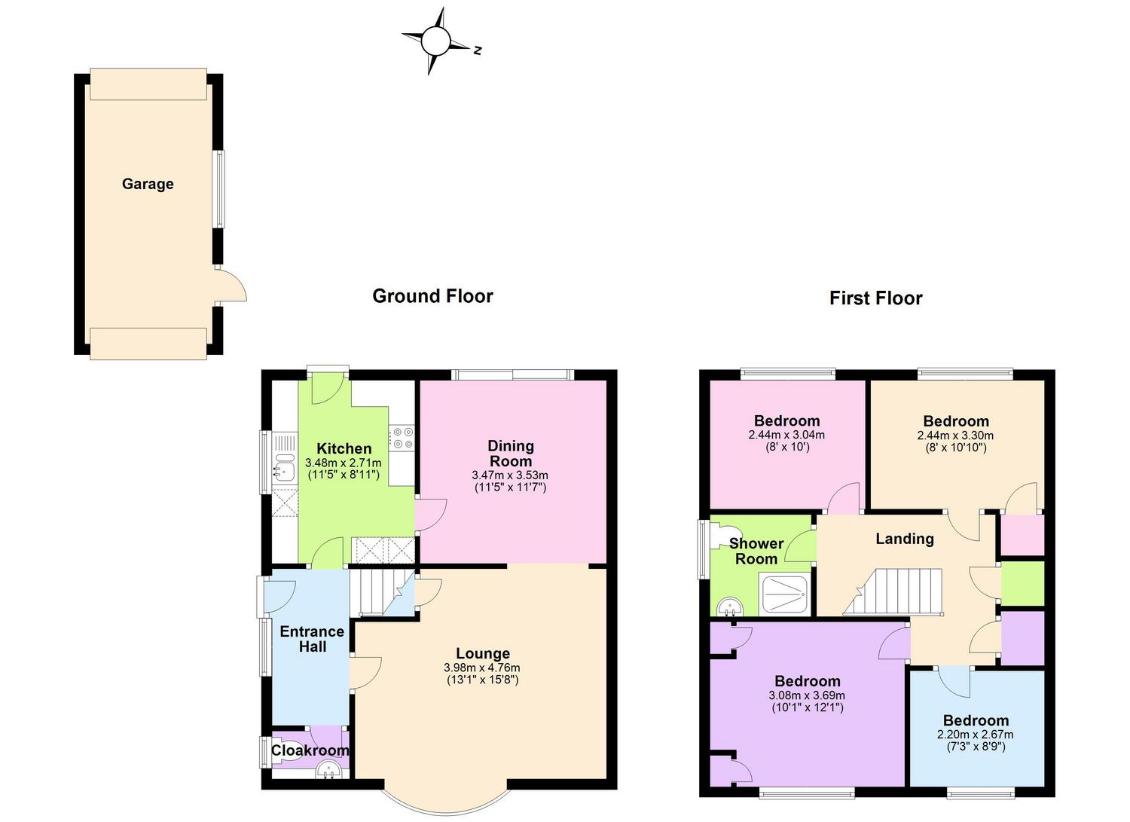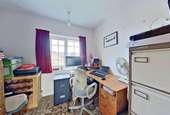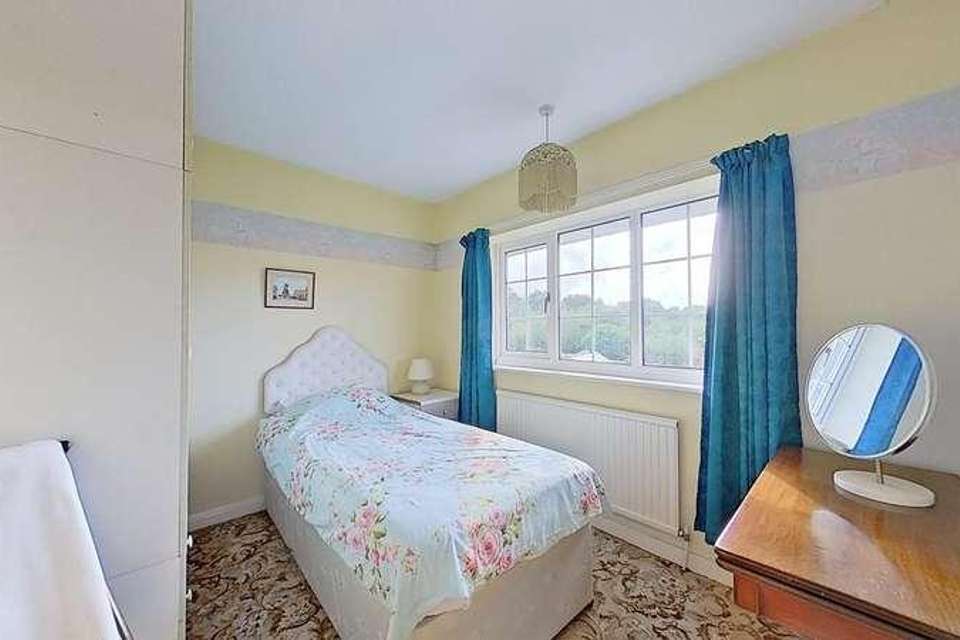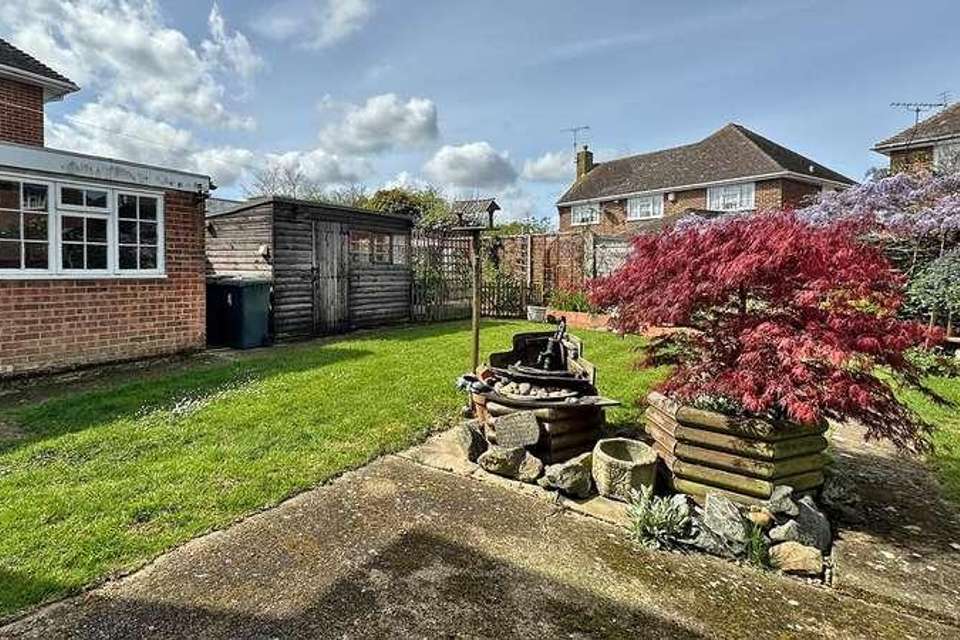4 bedroom detached house for sale
Herne Bay, CT6detached house
bedrooms

Property photos




+7
Property description
DescriptionIntroducing a charming four-bedroom detached house in Bullockstone, Herne Bay. This delightful property offers the perfect blend of space, comfort, and potential, making it an excellent investment for those looking to create their dream home.Nestled in a tranquil neighborhood, this well-maintained yet dated gem provides a warm and inviting atmosphere. The spacious lounge opens seamlessly into the dining room, creating an ideal setting for family gatherings and entertaining friends. The kitchen offers ample room for culinary enthusiasts to craft delicious meals, and a convenient cloakroom completes the ground floor layout.Ascending the stairs, you'll discover four bedrooms, providing plenty of space for a growing family or accommodating guests. There is also the shower room and storage cupboards.Outside, the property boasts a good size front garden with a driveway that can accommodate several cars, leading to a convenient garage for secure parking and additional storage. To the rear, there's a garden with side access, offering a peaceful outdoor retreat for relaxation and enjoyment.Herne Bay itself is a charming coastal town with a rich history and an array of attractions to explore. From its stunning beaches and iconic Victorian architecture to a vibrant town centre filled with shops, restaurants, and entertainment options, Herne Bay has something to offer everyone. The town's close proximity to Canterbury and easy access to London via train make it an ideal location for commuters and those seeking a coastal lifestyle.In summary, this four-bedroom detached house in Bullockstone, Herne Bay, presents an incredible opportunity to create a beautiful family home in a highly desirable location, especially being in the catchcment area for Herne Bay High School. With its spacious layout, potential for modernisation, and the allure of Herne Bay, this property is a must-see for those seeking a coastal retreat with endless possibilities. Don't miss out on making this house your own and embracing the Herne Bay lifestyle. Contact us today to arrange a viewing!Approximate Room Sizes:Lounge 4.75m x 3.98m (15'5" x 13')Dining Room 3.47m x 3.53m (11'3" x 11'5")Kitchen 3.46m x 2.69m (11'3" x 8'8")Bedroom One 3.67m x 3.06m (12' x 10')Bedroom Two 2.65m x 2.17m (8'6" x 7'1")Bedroom Three 3.27m x 2.43m (10'7" x 7'9")Bedroom Four 3.0m x 2.43m (9'8" x 7'9")Shower Room 1.96m x 1.91m (6'4" x 6'2")Garage 5.34m x 2.7m (17'5" x 8'8")WHAT TO DO IF YOU HAVE A PROPERTY TO SELL If you're interested in buying a property and have one to sell, don't worry - we're here to help! Our estate agents can provide you with a free property valuation and assist you throughout the selling process. We understand that selling a property can be stressful, which is why we offer this service to make things easier for you. We're committed to providing you with a seamless buying and selling experience, and we're always here to help. So why wait? Get in touch with us today and let us guide you through the process! WHAT TO DO NEXT To view our properties, please book an appointment beforehand. If you make an acceptable offer, please note that we require some documents from you before taking the property off the market. These include a copy of your identification, a copy of your mortgage agreement in principle, proof of deposit, and proof of cash if you're purchasing without a mortgage. If you're using funds from a related sale, we'll need the name of your selling agent, and the name of your solicitor, who will act for you in the purchase. Once we have all these, we can remove the property from the market. NOTE Please note that sizes and dimensions provided are approximate and may vary from the actual measurements.NOT READING THIS ON THE AGENTS WEBSITE? Don't miss out on the complete experience of this property. See all it has to offer by clicking the 'More photos and 3D tour from this Agent' link below.
Interested in this property?
Council tax
First listed
2 weeks agoHerne Bay, CT6
Marketed by
David Clarke Estate Agents 112 High Street,Herne Bay,Kent,CT6 5JYCall agent on 01227 362248
Placebuzz mortgage repayment calculator
Monthly repayment
The Est. Mortgage is for a 25 years repayment mortgage based on a 10% deposit and a 5.5% annual interest. It is only intended as a guide. Make sure you obtain accurate figures from your lender before committing to any mortgage. Your home may be repossessed if you do not keep up repayments on a mortgage.
Herne Bay, CT6 - Streetview
DISCLAIMER: Property descriptions and related information displayed on this page are marketing materials provided by David Clarke Estate Agents. Placebuzz does not warrant or accept any responsibility for the accuracy or completeness of the property descriptions or related information provided here and they do not constitute property particulars. Please contact David Clarke Estate Agents for full details and further information.











