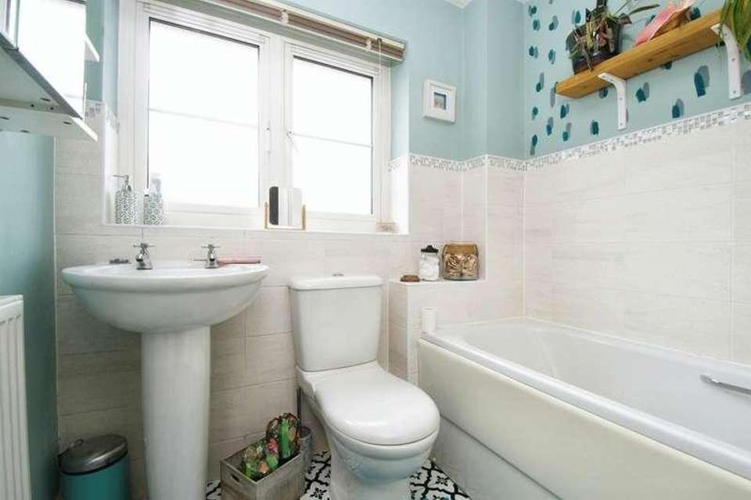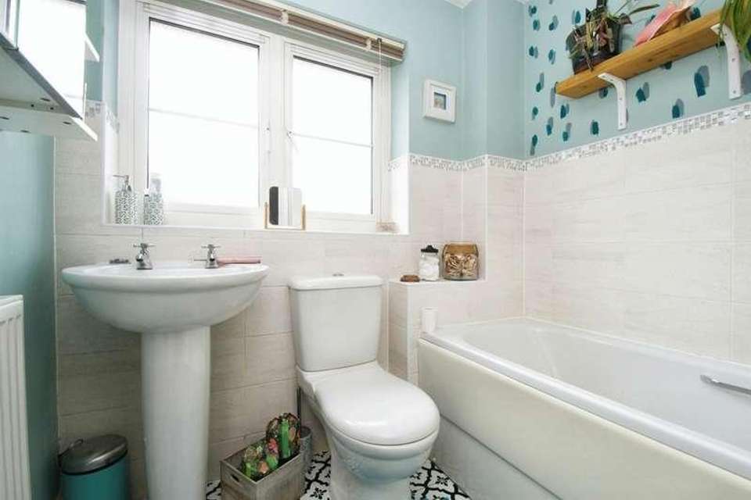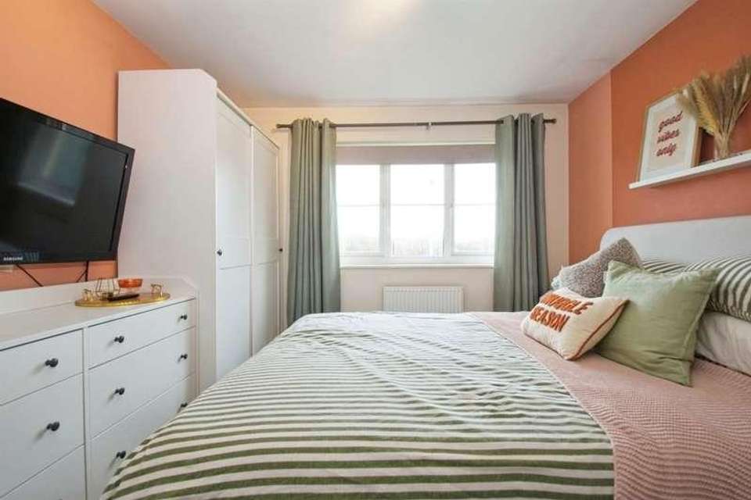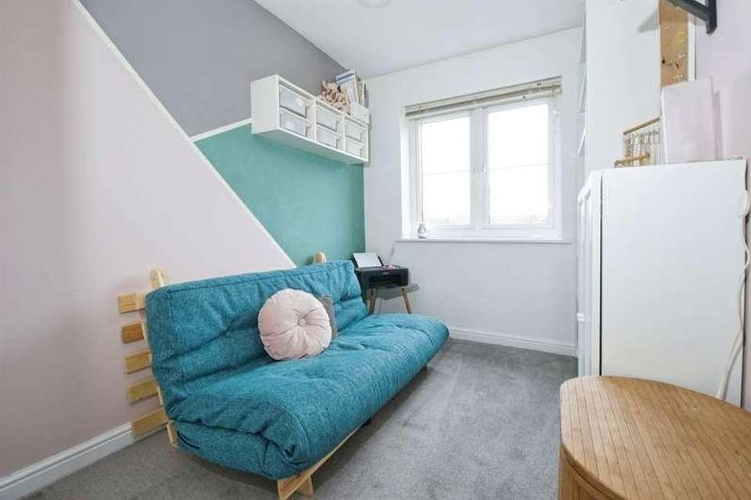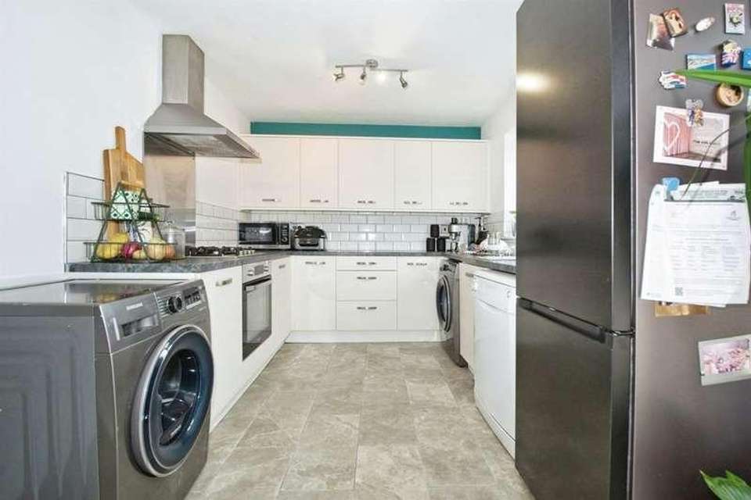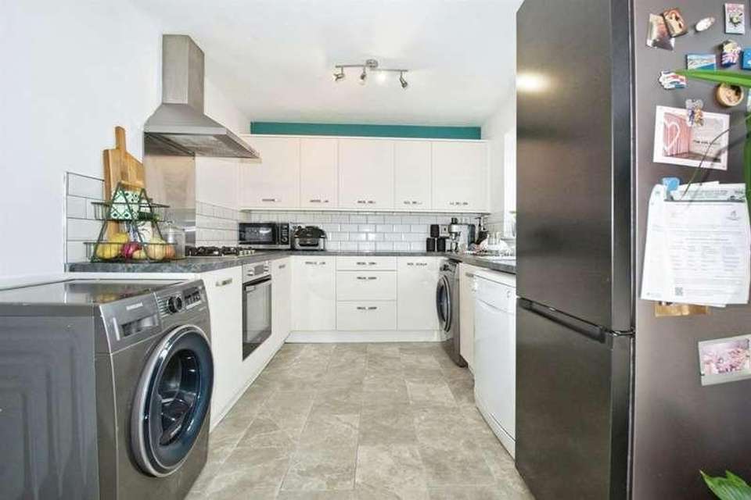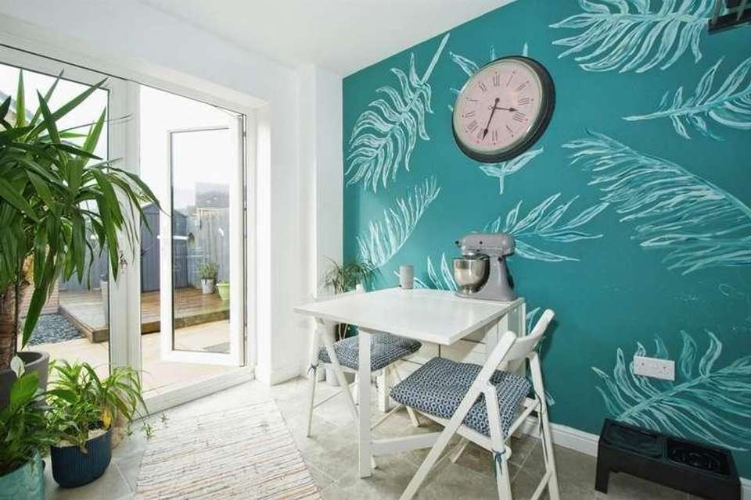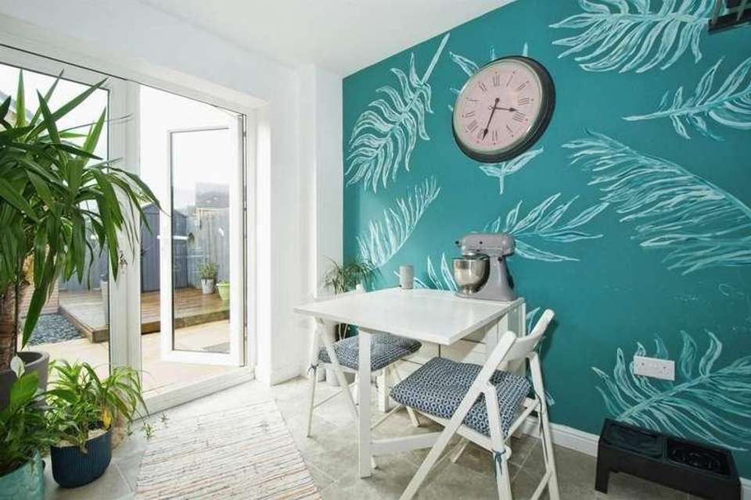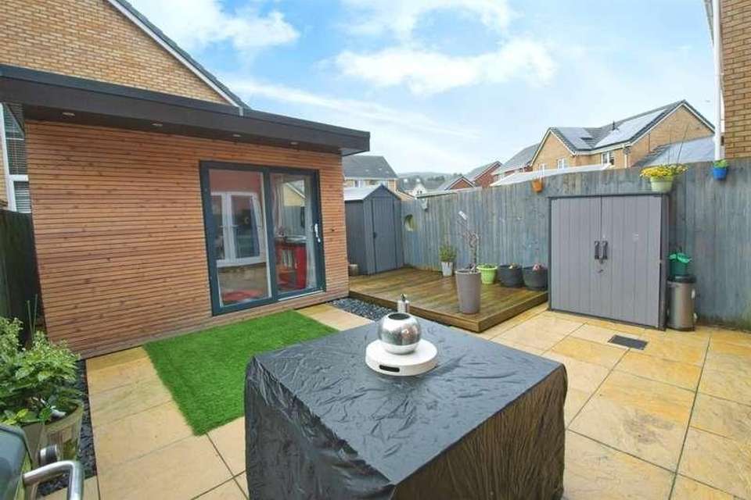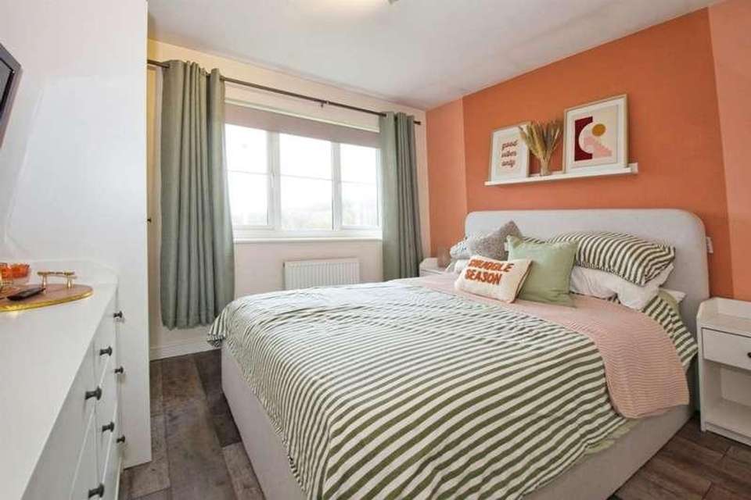3 bedroom semi-detached house for sale
Porth, CF39semi-detached house
bedrooms
Property photos
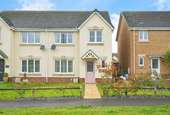
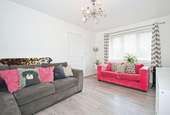
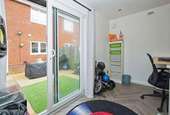
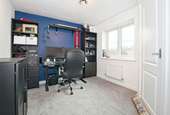
+10
Property description
SUMMARYThis modern, three bedroom detached family home offers beautifully presented accommodation throughout plus landscaped enclosed rear garden. It is situated in an enviable position with open views to front over Parkland and Greenbelt.DESCRIPTIONThis property is located on a quiet cul de sac and is ideally positioned just a short drive from local shops, schools and Tonyrefail high street. Alternatively the property is just a short drive from Talbot Green Retail Park which offers any array of retail shops and restaurants further leading you to the M4 corridor. Internally the accommodation briefly comprises of entrance hallway, wc, lounge , a modern kitchen/ diner with plenty of space for the whole family. A beautiful size garden with an outbuilding to the rear. to appreciate this property internal viewing is highly recommended to arrange an internal viewing please call us on 01443 222851Entrance Hall Access to all ground floor rooms, stairs to first floor. Also benefiting from under stair storageLiving Room Plain walls and ceilings, laminate floors, uPVC window to front, radiator.Kitchen Spacious kitchen/diner with matching base and eye-level units, stainless steel basin with mixer tap, gas oven with hobs, tiled splashback, porcelain tiled floors, space for dining table and chairs, uPVC window and double doors leading to garden.Downstairs W.C WC with toilet and sink pedestal with mixer tap, obscured uPVC window to front.Landing Access to all three bedrooms along with airing cupboard where boiler is housed . The loft benefits from pull down ladder and is boarded and fully insulatedBedroom 1 Plain walls and ceilings, carpeted floors, uPVC double glazed window to front, radiator.Bedroom 2 Plain walls and ceilings, carpeted floors, uPVC double glaze window to rear, radiator. along with built in wardrobeBedroom 3 Plain walls and ceilings, carpeted floors, uPVC double glazed window to front, radiator. this rooms also benefits from built in storage and views of the woodlands and park.Bathroom Fitted bathroom with a three piece bathroom suit consisting off bath wash hand basin and wcOutside To the front elevation you have lawn area with path leading to the front door. Along with driveway and views of the public park. To the rear of the property you have low maintenance garden with the addition of a lodge giving a nullification area, the outhouse has been fully insulated along with its own electric points along with integrated speakers, making this a great area for entertaining or even as an office space1. MONEY LAUNDERING REGULATIONS: Intending purchasers will be asked to produce identification documentation at a later stage and we would ask for your co-operation in order that there will be no delay in agreeing the sale. 2. General: While we endeavour to make our sales particulars fair, accurate and reliable, they are only a general guide to the property and, accordingly, if there is any point which is of particular importance to you, please contact the office and we will be pleased to check the position for you, especially if you are contemplating travelling some distance to view the property. 3. The measurements indicated are supplied for guidance only and as such must be considered incorrect. 4. Services: Please note we have not tested the services or any of the equipment or appliances in this property, accordingly we strongly advise prospective buyers to commission their own survey or service reports before finalising their offer to purchase. 5. THESE PARTICULARS ARE ISSUED IN GOOD FAITH BUT DO NOT CONSTITUTE REPRESENTATIONS OF FACT OR FORM PART OF ANY OFFER OR CONTRACT. THE MATTERS REFERRED TO IN THESE PARTICULARS SHOULD BE INDEPENDENTLY VERIFIED BY PROSPECTIVE BUYERS OR TENANTS. NEITHER PETER ALAN NOR ANY OF ITS EMPLOYEES OR AGENTS HAS ANY AUTHORITY TO MAKE OR GIVE ANY REPRESENTATION OR WARRANTY WHATEVER IN RELATION TO THIS PROPERTY.Marketed as a premium display
Interested in this property?
Council tax
First listed
3 weeks agoPorth, CF39
Marketed by
Peter Alan 13 Talbot Road,Talbot Green,CF72 8ADCall agent on 01443 222851
Placebuzz mortgage repayment calculator
Monthly repayment
The Est. Mortgage is for a 25 years repayment mortgage based on a 10% deposit and a 5.5% annual interest. It is only intended as a guide. Make sure you obtain accurate figures from your lender before committing to any mortgage. Your home may be repossessed if you do not keep up repayments on a mortgage.
Porth, CF39 - Streetview
DISCLAIMER: Property descriptions and related information displayed on this page are marketing materials provided by Peter Alan. Placebuzz does not warrant or accept any responsibility for the accuracy or completeness of the property descriptions or related information provided here and they do not constitute property particulars. Please contact Peter Alan for full details and further information.





