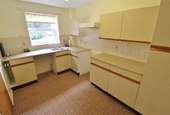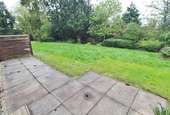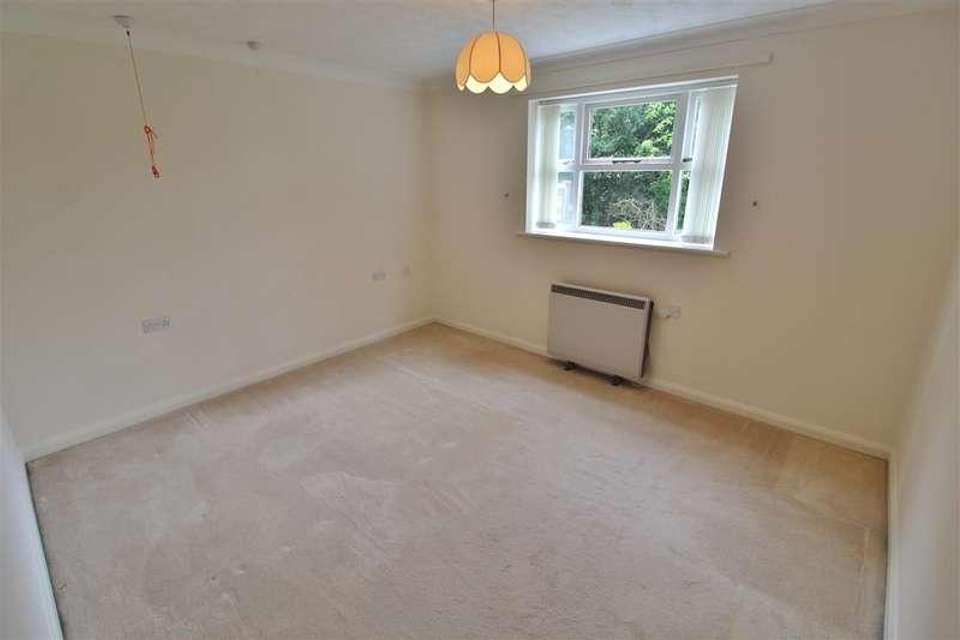2 bedroom flat for sale
Grantham, NG31flat
bedrooms
Property photos




+6
Property description
A Ground Floor, Two Bedroom Apartment, for Over 60s With Warden Assistance. The property is situated in a tremendous location offering security, tranquillity & piece of mind. The accommodation briefly comprises: Entrance Hall, Kitchen, Sitting Room, Inner Hall, Two Bedrooms & Shower Room. Outside is a paved patio area overlooking the Communal Gardens, off-road parking for residents & visitors, impressive Communal Gardens. To the Grade II listed building are communal Lounge & Laundry Room. The property benefits from double glazing & electric storage heaters. Viewing Is Highly Recommended & the property is offered for sale with NO UPWARD CHAIN!Tenure: Leasehold Council Tax: Band BVIEWINGS By appointment only directly with the selling agents Buckley Wand 01476 561100 or e-mail: info@buckleywand.co.uk. If you have any questions or require further information regarding this property or any other matter please do not hesitate to contact us.DIRECTIONS From our offices on Westgate, proceed towards Watergate/High Street, turn left at the traffic lights and continue over the next set of traffic lights onto North Parade, continue along this road to Gonerby Hill Foot. After passing under the railway bridge take the second right turning into Arnoldfield Court.SITUATION Situated in the popular Gonerby Hill Foot area covered by a local bus service to town centre and within close proximity of local schools, tennis club and access to the A1. Grantham is an historic and growing market town situated on the old Great North Road (A1) and East Coast main line linking the town to London (Kings Cross) in just over an hour. Within the town there are both girls' and boys' grammar schools, also a number of primary, secondary and nursery schools. Grantham boasts a wealth of further amenities such as health, leisure and shopping including a variety of independent boutiques and National chain shops as well as a Saturday street market.ACCOMMODATION Photographs are taken using a wide angled lens. All dimensions are approximate and are taken from plaster to plaster.GROUND FLOOR The property is accessed via a timber entrance door which provides access to the:ENTRANCE HALL Dimplex electric storage heater, warden alarm cord, door to storage cupboard with lighting, hook and shelving. Doors to:KITCHEN 3.50m (11' 6') x 2.38m (7' 10')A range of wall and base mounted units with roll edge work surface over, stainless steel sink and drainer unit, space and point for electric cooker with filter cooker hood over, space and plumbing for washing machine, tiled splashbacks, warden alarm cord and uPVC double glazed window to the front elevation.SITTING & DINING ROOM 5.64m (18' 6') x 3.62m (11' 11')Coved ceiling, two Dimplex electric storage heaters, telephone point, TV point, warden alarm pull cord and intercom, double glazed window and sliding doors to the Rear Patio Garden, and door to:INNER HALL Dimplex electric storage heater, door to airing cupboard housing hot water cylinder and storage shelving, doors to:BEDROOM ONE 3.72m (12' 2') x 3.28m (10' 9')Coved ceiling, Dimplex electric storage heater, telephone point, TV point, , warden alarm cord and double glazed window to the rear elevation.BEDROOM TWO 3.51m (11' 6') x 2.78m (9' 1')Coved ceiling, Dimplex electric heater, warden alarm cord and double glazed window to the front elevation.SHOWER ROOM Three piece suite comprising of low level WC, pedestal wash hand basin, corner shower cubicle with Triton electric shower over, extractor, wall light and electric shaver point, electric towel warmer, Dimplex wall mounted blow heater, warden alarm cord and part tiled walls.OUTSIDE The property is approached via a path which leads to the front entrance with external light and to the External Store - which houses the electric meter and offers storage facility. REAR GARDEN To the rear of the property is a paved patio garden with timber fencing to sides to provide some privacy and opening onto the Communal lawned gardens.COMMUNAL FACILITIES The property benefits from the use of the communal facilities to Arnoldfield Court with residents Laundry Room & Lounge and have regular social activities available.TENURE & COUNCIL TAX The property is understood to be leasehold to be 99 years which commenced 20/10/1992Please note that there is a monthly service charges which is: ?278.00 pcmThe current council tax band for this property is: BANTI-MONEY LAUNDERING REGULATIONS All clients offering on a property will be required to produce photograph proof of Identification, and proof of financial ability to proceed, we understand it is not always easy to obtain the required documents and will assist you in any way we can.
Interested in this property?
Council tax
First listed
Last weekGrantham, NG31
Marketed by
Buckley Wand 81 Westgate,Grantham,Lincolnshire,NG31 6LECall agent on 01476 56 11 00
Placebuzz mortgage repayment calculator
Monthly repayment
The Est. Mortgage is for a 25 years repayment mortgage based on a 10% deposit and a 5.5% annual interest. It is only intended as a guide. Make sure you obtain accurate figures from your lender before committing to any mortgage. Your home may be repossessed if you do not keep up repayments on a mortgage.
Grantham, NG31 - Streetview
DISCLAIMER: Property descriptions and related information displayed on this page are marketing materials provided by Buckley Wand. Placebuzz does not warrant or accept any responsibility for the accuracy or completeness of the property descriptions or related information provided here and they do not constitute property particulars. Please contact Buckley Wand for full details and further information.










