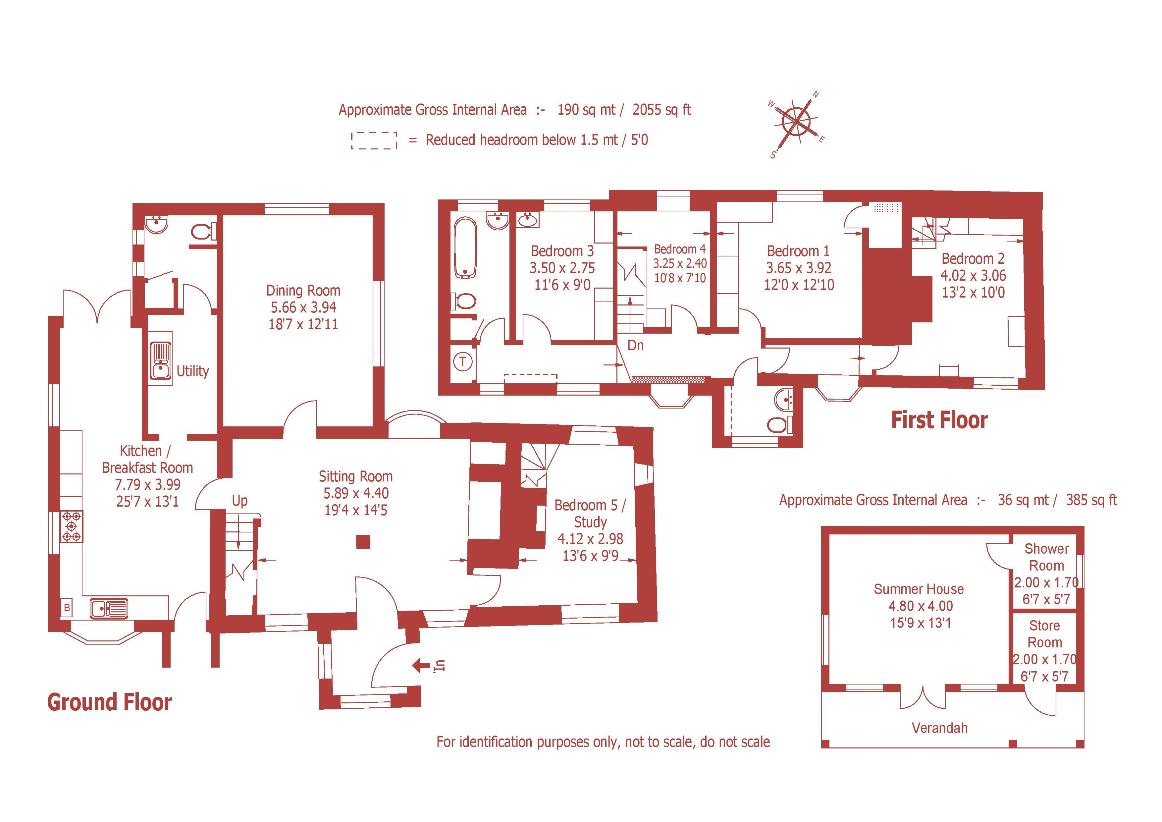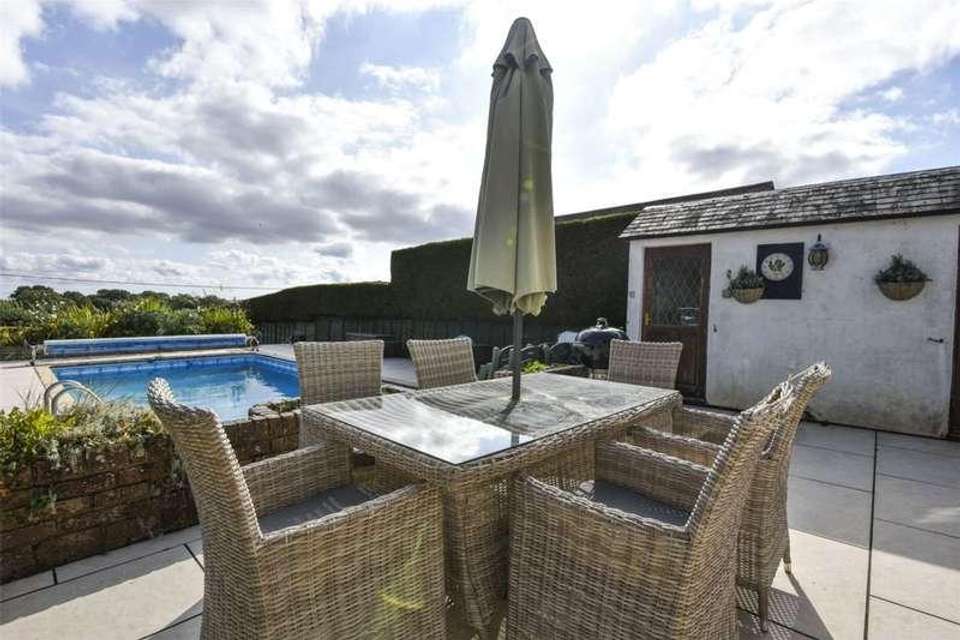4 bedroom property for sale
BH16 6HJproperty
bedrooms

Property photos




+21
Property description
The house has colour-washed cob walls under a thatched roof, and benefits from gas central heating, double glazing, cobblestone pathway around the cottage, a heated swimming pool with a changing room, a large garden office/studio, ample off road parking, a double garage/workshop, and delightful landscaped gardens amounting to about 2/3 of an acre. A gabled entrance porch leads to a spacious kitchen/breakfast room with a beamed ceiling, oak-fronted units, space and plumbing for dishwasher, gas hob, electric double oven, microwave, space for fridge-freezer, gas central heating boiler, stone flooring, and double doors to the rear garden. The separate utility room has a sink, cupboards, space and plumbing for washing machine, and leads to a fully tiled WC with a cupboard offering the facility to add a shower. There is a charming sitting room with beamed ceiling, inglenook fireplace (with inset wood burner), adjacent old bread oven now converted to a small library, under stairs cupboard and door to a front porch. The study/bedroom 5 has a fireplace and a secret staircase to the first floor, and the dual aspect dining room has a large mahogany dining table (which converts into a snooker table) and 8 chairs. From the sitting room, a staircase leads to a large landing with an airing cupboard. There are 4 bedrooms, all of which have fitted wardrobes, a family bath/shower room (with shower, rolltop bath, WC, wash basin and half timber panelled walls) and a cloakroom (with WC and wash basin.) The front garden is screened by a hedge, with a 5-bar gate leading to a long driveaway to the rear of the property where there is a double garage/workshop, an adjacent woodstore, and an electric vehicle charging point. In front of the house, a heated swimming pool is set in a non-slip tiled terrace, with an outbuilding housing the pump and filtration plant, a changing room and an airsource heat pump for the pool. The gardens are lawned, with a selection of trees and shrubs, a timber sun deck, and a large garden office/studio (with kitchenette and en suite shower room.)
Interested in this property?
Council tax
First listed
4 days agoBH16 6HJ
Marketed by
Christopher Batten in association with Winkworth 15 East Street,Wimborne,Dorset,BH21 1DTCall agent on 01202 841171
Placebuzz mortgage repayment calculator
Monthly repayment
The Est. Mortgage is for a 25 years repayment mortgage based on a 10% deposit and a 5.5% annual interest. It is only intended as a guide. Make sure you obtain accurate figures from your lender before committing to any mortgage. Your home may be repossessed if you do not keep up repayments on a mortgage.
BH16 6HJ - Streetview
DISCLAIMER: Property descriptions and related information displayed on this page are marketing materials provided by Christopher Batten in association with Winkworth. Placebuzz does not warrant or accept any responsibility for the accuracy or completeness of the property descriptions or related information provided here and they do not constitute property particulars. Please contact Christopher Batten in association with Winkworth for full details and further information.

























