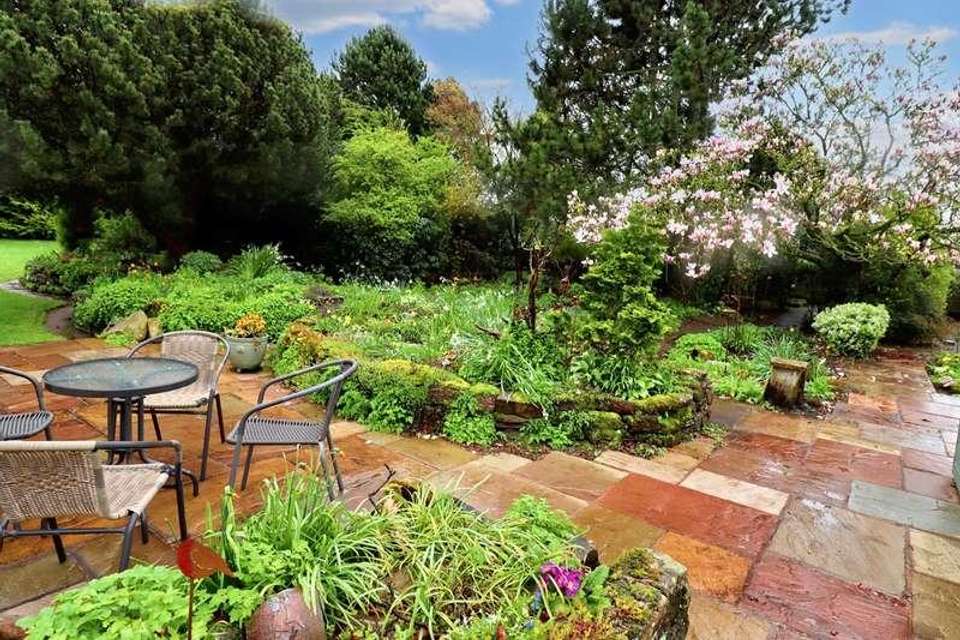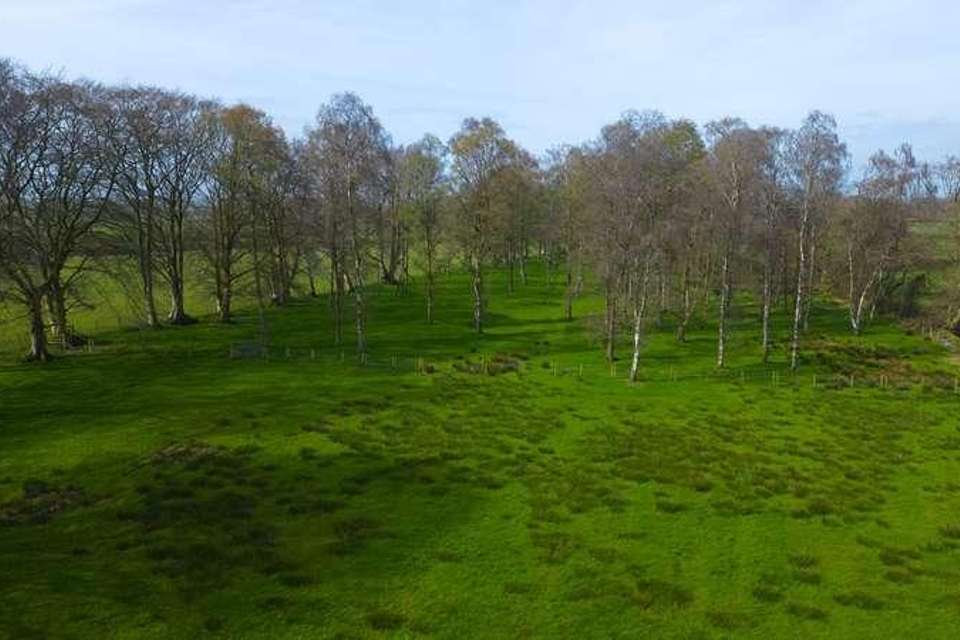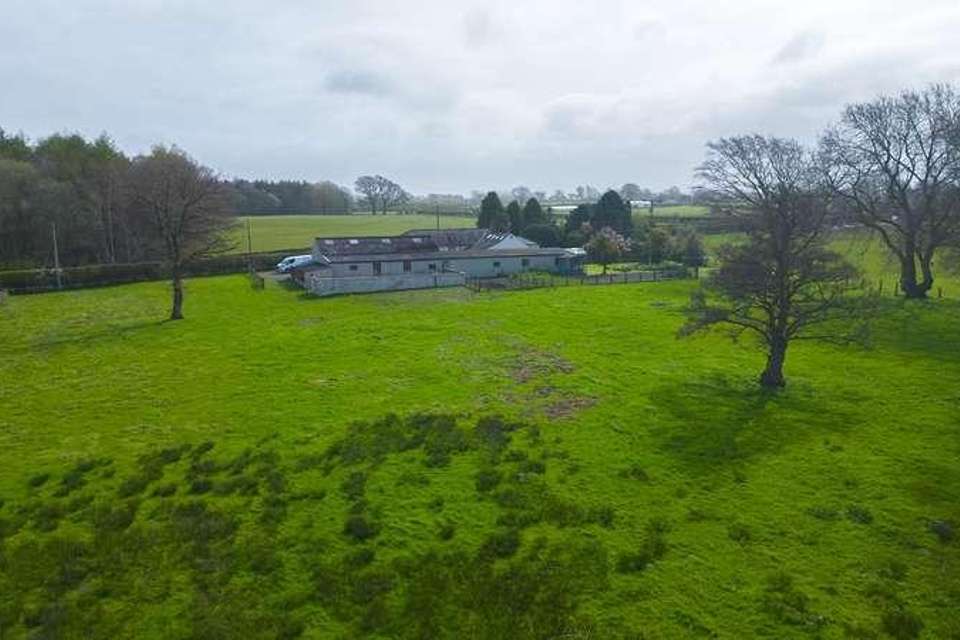3 bedroom property for sale
Carlisle, CA6property
bedrooms
Property photos




+27
Property description
Welcome to West Acres, a wonderful opportunity to acquire over 5 acres of land with a spacious detached 3 bed bungalow and multiple outbuildings, a readymade space for your own smallholding.The residential accommodation has a showstopping, vaulted ceiling, kitchen dining room, with 7 Velux roof lights flooding the space with light, plus a log burner to keep your toasty and open plan access to the glorious garden room. There is a separate utility room, a huge lounge with another log burner and then a separate hallway for the three generous double bedrooms and two bathrooms.There are multiple outbuildings providing a workshop and plenty of additional storage space, plus of course ready made space to accommodate your menagerie, with secure gated areas both indoor and out in the large livestock yard, with water and power. Courtyard and graveled areas provide parking for multiple vehicles.West Acres is a wonderful standalone property located a mile south west from Kirklinton Village and a mile west of the village of Smithfield, with the Good OFSTED rated Fir Ends Primary School. Just 4 miles from Longtown, 7.5 miles from Brampton and 8 miles from Carlisle City Centre, and only a hop skip and a jump over the border into Scotland. A truly peaceful place, surrounded by miles of open countryside yet easily accessible for all you daily essentials.SERVICESMains electricity & water, septic tank drainage; oil central heating; double glazing installed throughout; telephone & broadband connections installed subject to BT regulations. Please note: The mention of any appliances/services within these particulars does not imply that they are in full and efficient working order.West Acres can be located using the postcode CA6 6DA and identified by a PFK For Sale board. Alternatively by using What3Words: ///camp.entitle.redoubleACCOMMODATION EntrancePVCu front door into the entrance vestibuleEntrance Vestibule1.05m x 1.04m (3' 5" x 3' 5") Door leading into the loungeLounge6.93m x 5.46m (22' 9" x 17' 11") With double glazed bay window to the front aspect, two radiators, log burning stove, two double glazed windows to the side aspect, door leading to the hallway and double doors into the dining kitchen. Dining Kitchen6.65m x 3.87m (21' 10" x 12' 8") Stunning vaulted-ceiling room with exposed ?A? frame beams, seven Velux roof lights, log burning stove to the dining end, open double doorway to the garden, doorway to the utility room. The kitchen area is fitted with a quality range of solid painted oak kitchen units with laminated worktops and tiled splashbacks, 1.5 bowl ceramic sink and drainer unit, stainless steel electric double oven, black glass hob with stainless steel chimney extractor over, integrated full height fridge-freezer, a pull-out larder unit, corner carousel unit, integrated dishwasher, an island unit and large dresser unit, two radiators.Garden Room3.92m x 3.14m (12' 10" x 10' 4") Accessed via open double width walkway from the kitchen diner, glazed all around giving lovely views and French doors to the garden. Utility Room3.28m x 1.83m (10' 9" x 6' 0") Double glazed window to the side aspect, space and plumbing for washing machine, base units and laminated worktop with stainless steel sink and drainer unit and tiled splashbacks. Wall mounted RCD board, floor mounted Worcester oil boiler, PVCu door leading out to the main courtyard and parking area. The utility room is the natural entrance from the property if arriving by vehicle. HallwayWith loft access hatch, radiator, two double glazed windows to the rear aspect, double doors to a large airing storage cupboard, doors leading off to:Bathroom3.92m x 1.74m (12' 10" x 5' 9") With double glazed window to the rear aspect, pedestal wash-hand basin, W.C., large walk-in shower cubicle with electric shower, inset spotlights, ladder radiator, extractor fan. Bedroom 14.74m x 4.30m (15' 7" x 14' 1") Double glazed bay window to the front aspect, generous double bedroom with radiator and wall lights. Bedroom 24.90m x 3.66m (16' 1" x 12' 0") Double glazed bay window to the front aspect, generous double bedroom with radiator. Bedroom 36.00m x 4.08m (19' 8" x 13' 5") Double glazed bay window to the front aspect, double glazed window to the side aspect. A superbly proportioned master bedroom with double built-in wardrobe, radiator and door leading to the ensuiteEnsuite2.40m x 1.75m (7' 10" x 5' 9") Double glazed window to the rear aspect, pedestal wash-hand basin, W.C., bath with central mixer taps, electric shower over, inset spotlights, extractor and radiator. EXTERNALLYGardens and OutbuildingsWest Acres is set in a large plot of just over 5.3 acres. There are formal mature and private gardens surrounding the main property offering a large orchid house with power, a summerhouse, outside tap and power. There is ample driveway parking and courtyard area for additional parking or patio seating area, a range of outbuildings. OUTBUILDINGSThe Barn14.49m x 7.04m (47' 6" x 23' 1") Accessed via the gravel parking area through large sliding door, with doors off to the 'large shed' and door to 'Byre' Large Shed10.95m x 4.61m (35' 11" x 15' 1") Housing the oil tank with sliding door access to the courtyard area and stable door to the rear, leading to the allotment.Byre7.35m x 4.52m (24' 1" x 14' 10") Accessed from the barn, with a stable door to the livestock yard and door into small byre.Small Byre4.50m x 3.58m (14' 9" x 11' 9") with gated access opening into the end byre.End Byre7.45m x 2.80m (24' 5" x 9' 2") Gated with ramp leading out into the livestock yard.Log StoreAdjoining the end byre, accessed externally from the gravel courtyard is a large log store.Livestock YardLarge stockproof concreted yard with trough and 5 bar farm gate leading into the first field, with further pedestrian gate leading into the allotment. Coal House4.39m x 2.14m (14' 5" x 7' 0") Housing the now redundant old oil tank for the property Workshop4.58m x 2.10m (15' 0" x 6' 11") Doorway leading into the garden storeGarden Store9.03m x 2.29m (29' 8" x 7' 6") ADDITIONAL INFORMATIONTenure & EPCTenure - FreeholdEPC - TBCSeptic TankWe have been informed that the property has a septic tank which was newly installed in December 2023 and complies with current standards and rules introduced on 1st January 2020.Referrals & Other PaymentsPFK work with preferred providers for certain services necessary for a house sale or purchase. Our providers price their products competitively, however you are under no obligation to use their services and may wish to compare them against other providers. Should you choose to utilise them PFK will receive a referral fee : Napthens LLP, Bendles LLP, Scott Duff & Co, Knights PLC, Newtons Ltd - completion of sale or purchase - ?120 to ?210 per transaction; Pollard & Scott/Independent Mortgage Advisors ? arrangement of mortgage & other products/insurances - average referral fee earned in 2023 was ?222.00; M & G EPCs Ltd - EPC/Floorplan Referrals - EPC & Floorplan ?35.00, EPC only ?24.00, Floorplan only ?6.00. All figures quoted are inclusive of VAT.
Council tax
First listed
2 weeks agoCarlisle, CA6
Placebuzz mortgage repayment calculator
Monthly repayment
The Est. Mortgage is for a 25 years repayment mortgage based on a 10% deposit and a 5.5% annual interest. It is only intended as a guide. Make sure you obtain accurate figures from your lender before committing to any mortgage. Your home may be repossessed if you do not keep up repayments on a mortgage.
Carlisle, CA6 - Streetview
DISCLAIMER: Property descriptions and related information displayed on this page are marketing materials provided by PFK. Placebuzz does not warrant or accept any responsibility for the accuracy or completeness of the property descriptions or related information provided here and they do not constitute property particulars. Please contact PFK for full details and further information.































