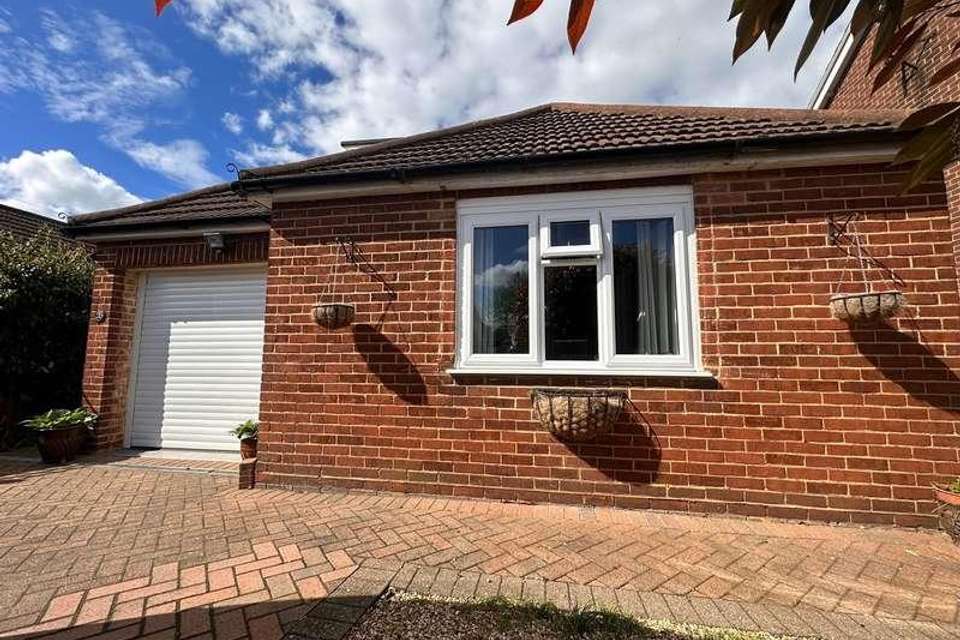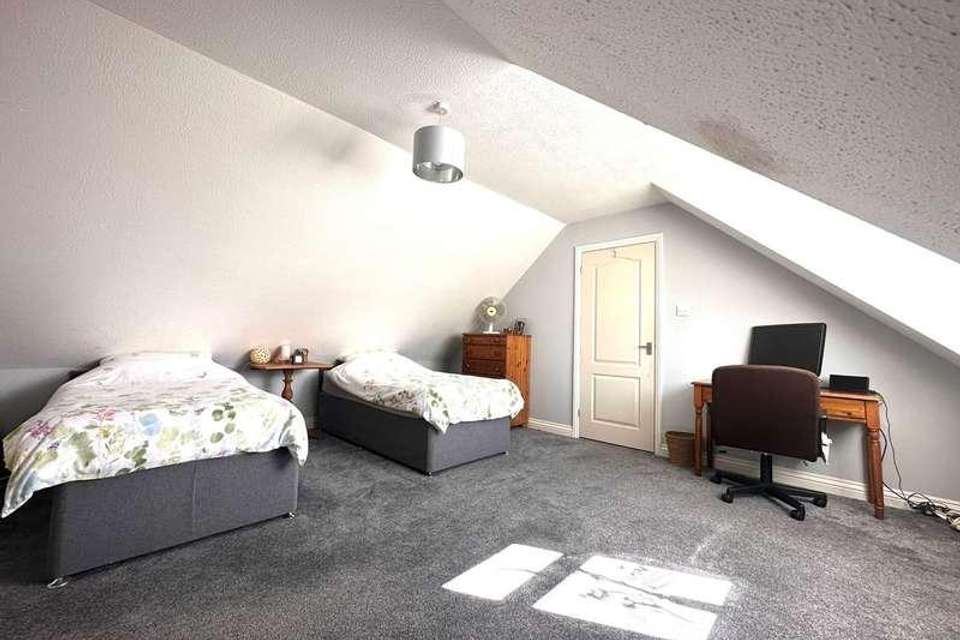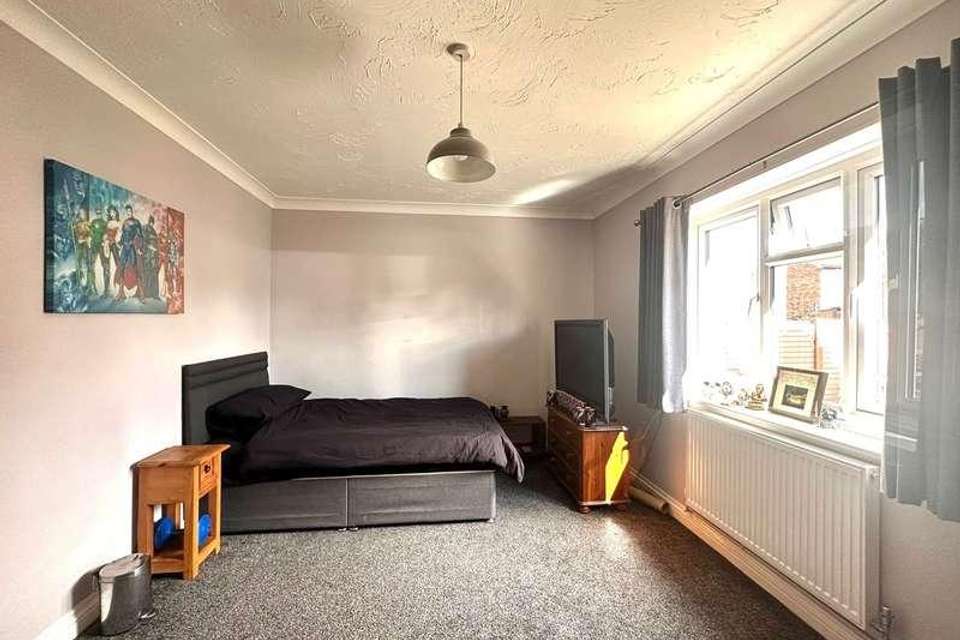4 bedroom property for sale
Biggleswade, SG18property
bedrooms
Property photos




+22
Property description
This spacious 4 bedroom detached chalet bungalow is situated within close distance to local amenities, shops and is within walking distance to Biggleswade town centre. The property comprises; entrance hallway, lounge/diner, kitchen/breakfast room, shower room, two generously sized bedrooms to the ground floor and two further bedrooms to the first floor with an en-suite to the master. Externally the property benefits from a driveway providing off road parking for 2 cars, single garage with power and light and a fully enclosed rear garden with patio doors from the lounge/diner. This property must be viewed!AccommodationEntrance HallwayThe property is entered via the side through an obscure uPVC front door to the side aspect accessing into a beautiful sized entrance hallway comprising; uPVC window to the side aspect, double socket, radiator, stairs ascending to the first floor, a large storage cupboard with space for a tumble dryer, airing cupboard and access into the lounge, bedroom three, bedroom four and the downstairs shower room.Lounge/Diner21' 8" x 13' 2" (6.60m x 4.01m) Accessed via the entrance hallway, uPVC window to the side aspect, uPVC sliding patio doors leading out onto the rear garden and patio, two large radiators, beautiful gas fireplace with surround, plenty of double sockets and access into the kitchen/breakfast room.Kitchen/Breakfast Room17' 7" x 9' 4" (5.36m x 2.84m) uPVC window to the rear aspect enjoying garden views, uPVC window and door to the side aspect providing access to the side of the property and into the rear garden, matching wall and base units with a roll edge work top, tiled splash back, double oven, Neff induction hob, sink 1/2 with drainer, integrated dishwasher and washing machine, space for a large American style fridge/freezer, small breakfast bar area, tiled flooring, radiator and plenty of double sockets.Shower Room7' 11" x 7' 9" (2.41m x 2.36m) The downstairs shower room is recently completely re-tiled and comprises; wash hand basin with vanity unit below and mirrored cupboard above, uPVC obscure window to the side aspect, large double shower with mains shower, heated towel rail, low level flush WC and extractor fan.Bedroom Two14' 8" excluding wardrobes x 10' 9" (4.47m x 3.28m) This brilliant size bedroom is currently being used as the master bedroom and comprises; uPVC window to the side aspect, radiator and fully fitted wardrobes.Bedroom Three13' 10" x 13' 4" (4.22m x 4.06m) uPVC window to the front aspect, plenty of double sockets, two radiators.First FloorLanding16' 3" x 6' 0" (4.95m x 1.83m) Great sized landing currently being used as an office space, smoke detector, plenty of double sockets, access into the master bedroom and bedroom two.Master Bedroom16' 4" x 14' 5" (4.98m x 4.39m) Amazing sized double bedroom comprising; uPVC window to the side aspect, radiator, plenty of double sockets, access into the eaves for storage and access into the en-suite.En-suite6' 10" x 6' 2" (2.08m x 1.88m) Small corner bath with shower head above, wash hand basin with vanity attached to a low level flush WC, heated towel rail, double glazed Velux window to the rear aspect.Bedroom Four6' 10" x 6' 2" (2.08m x 1.88m) uPVC window to the side aspect, plenty of double sockets, radiator.ExternalFrontBlock paved driveway providing off road parking for 2 cars leading up to to the garage, pathway leading to front entrance, stoned and shrub areas, surrounded by timber fence and brick wall, rear access through timber gate.GarageUp and over door, power and lighting.Rear GardenThe rear garden is laid to lawn, fully enclosed via fence with shrubs surrounding, block paved patio area to the front with uPVC sliding patio doors leading from the lounge/diner, timber shed.
Interested in this property?
Council tax
First listed
2 weeks agoBiggleswade, SG18
Marketed by
Country Properties 79 High Street,Biggleswade,Bedfordshire,SG18 0LACall agent on 01767 317799
Placebuzz mortgage repayment calculator
Monthly repayment
The Est. Mortgage is for a 25 years repayment mortgage based on a 10% deposit and a 5.5% annual interest. It is only intended as a guide. Make sure you obtain accurate figures from your lender before committing to any mortgage. Your home may be repossessed if you do not keep up repayments on a mortgage.
Biggleswade, SG18 - Streetview
DISCLAIMER: Property descriptions and related information displayed on this page are marketing materials provided by Country Properties. Placebuzz does not warrant or accept any responsibility for the accuracy or completeness of the property descriptions or related information provided here and they do not constitute property particulars. Please contact Country Properties for full details and further information.


























