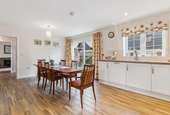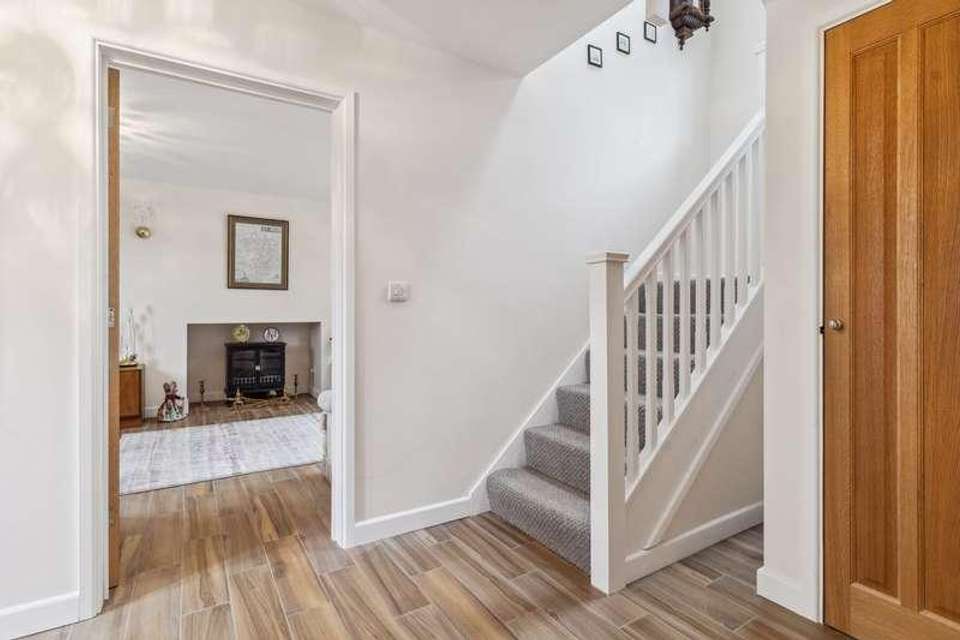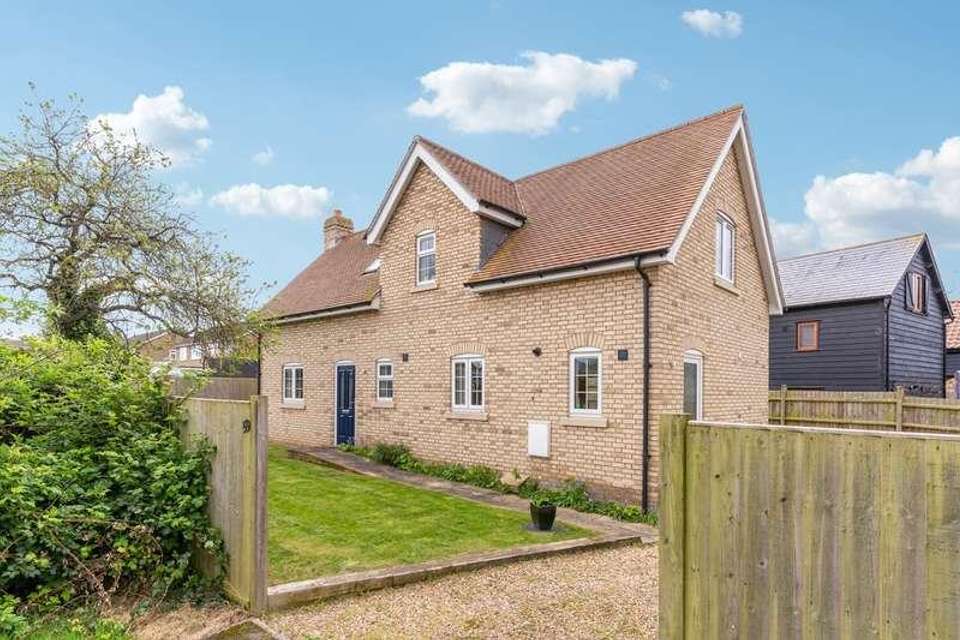3 bedroom detached house for sale
Sandy, SG19detached house
bedrooms
Property photos




+18
Property description
This beautifully presented 3 bedroom detached property was built in 2016 to a very high standard throughout. This fantastic home comprises of a fully fitted and modern kitchen/diner with integral appliances, utility room with side access, spacious lounge and WC on the ground floor. Upstairs you will be welcomed with a bright and airy landing leading to 3 good sized bedrooms, family bathroom and a larger than most en-suite to the master. Externally the property offers a new homeowner parking for 3-4 cars as well as a well maintained wrap around garden.Sandy is a small town in East Bedfordshire which takes its name from the Sand Hills of its distinctive rural setting. Located on the Great North Road (A1) Sandy has the benefit of easy access to London (only 45 minutes by train), Stevenage, Bedford and Cambridge all within close distance. It has a popular secondary school, Sandy Upper School and four primary schools along with nursery schools.Ground FloorEntrance Hallway18' 3" x 6' 6" (5.56m x 1.98m) Tiled flooring, stairs leading to the first floor, under stairs storage cupboard, under floor heating throughout, access into the downstairs WC.Downstairs WC4' 8" x 5' 9" (1.42m x 1.75m) Low level flush WC.Lounge17' 6" x 11' 4" (5.33m x 3.45m) uPVC window to the front aspect, tiled flooring, room for an electric fireplace, French doors leading onto the rear garden, TV point.Kitchen/Diner17' 6" x 19' 9" (5.33m x 6.02m) Wall and base units with an oak flat work top, integral dishwasher, integral fridge/freezer, tiled flooring, tiled splash back, integral electric oven/hob, extractor fan, uPVC windows to the front and rear aspect, sliding doors onto the rear garden and access into the utility room.Utility Room5' 3" x 7' 6" (1.60m x 2.29m) uPVC window to the front aspect, oak work surfaces with cupboards and drawers, double drainer sink, Worcester boiler, space for a washing machine and tumble dryer, tiled flooring, tiled splash back, extractor fan, door leading to the side aspect.First FloorLanding11' 3" x 2' 9" (3.43m x 0.84m) Two uPVC windows to the rear aspect.Master Bedroom14' 1" x 14' 2" (4.29m x 4.32m) uPVC window to the rear aspect, double radiator, carpeted, built in storage cupboards.En-suite7' 3" x 7' 9" (2.21m x 2.36m) Laminate flooring, uPVC window to the front aspect, wash hand basin, shower cubicle, WC.Bedroom Two16' 1" x 17' 6" (4.90m x 5.33m) uPVC windows to the side aspect, carpeted, large free standing wardrobes, double radiator.Bedroom Three/Study6' 6" x 9' 1" (1.98m x 2.77m) uPVC window to the rear aspect, two radiators, carpeted.Family Bathroom7' 3" x 9' 1" (2.21m x 2.77m) uPVC window to the front aspect, heated towel rail, wash hand basin, WC, shower cubicle, tiled splash back, bath.ExternalRear Garden30' 0" x 54' 0" (9.14m x 16.46m)The rear garden is mainly laid to lawn with a small patio area with French doors leading from the lounge and sliding doors from the kitchen/diner.To the side of the property is also a driveway providing off road parking for 3 - 4 vehicles.Front Garden12' 0" x 42' 0" (3.66m x 12.80m) Laid to lawn with a pathway leading to the front door.
Interested in this property?
Council tax
First listed
2 weeks agoSandy, SG19
Marketed by
Country Properties 79 High Street,Biggleswade,Bedfordshire,SG18 0LACall agent on 01767 317799
Placebuzz mortgage repayment calculator
Monthly repayment
The Est. Mortgage is for a 25 years repayment mortgage based on a 10% deposit and a 5.5% annual interest. It is only intended as a guide. Make sure you obtain accurate figures from your lender before committing to any mortgage. Your home may be repossessed if you do not keep up repayments on a mortgage.
Sandy, SG19 - Streetview
DISCLAIMER: Property descriptions and related information displayed on this page are marketing materials provided by Country Properties. Placebuzz does not warrant or accept any responsibility for the accuracy or completeness of the property descriptions or related information provided here and they do not constitute property particulars. Please contact Country Properties for full details and further information.






















