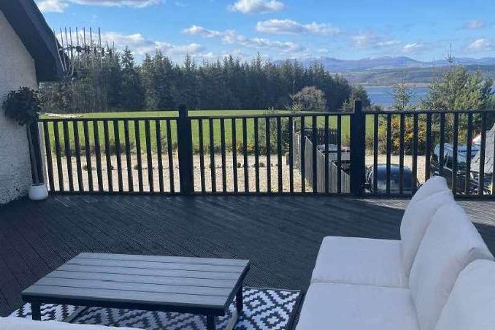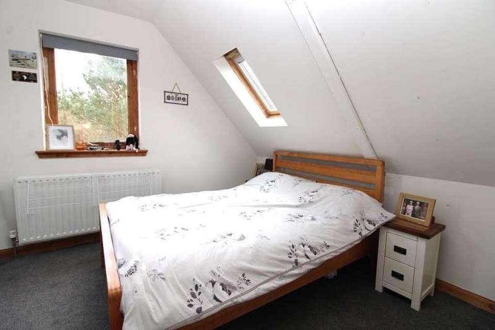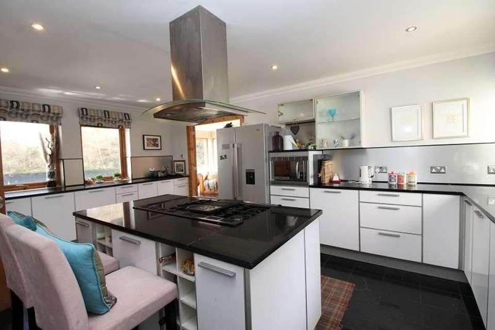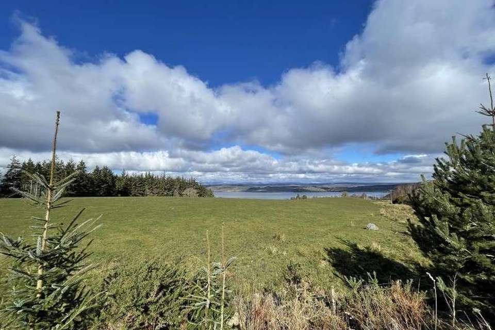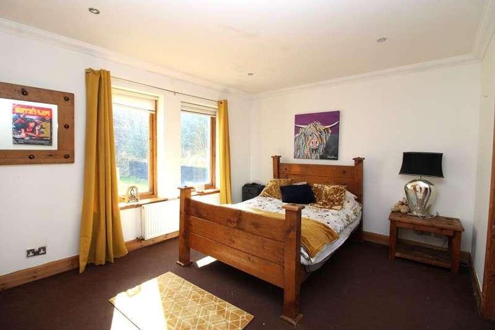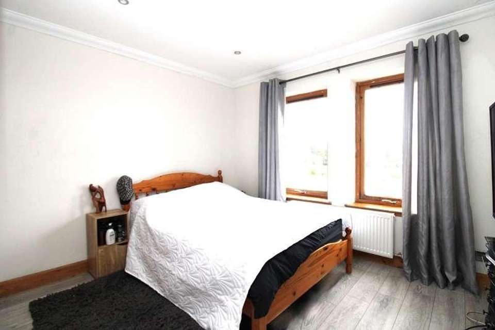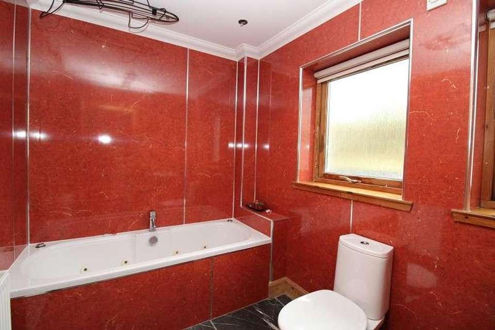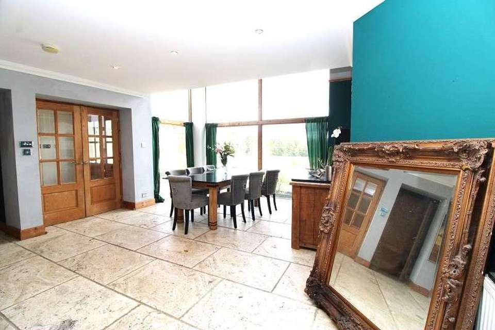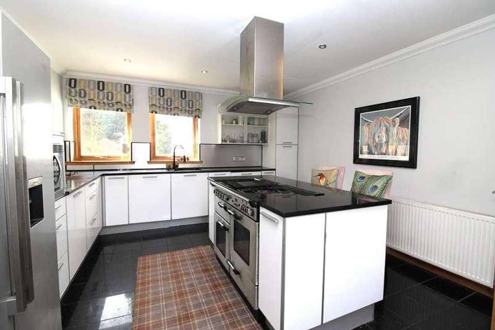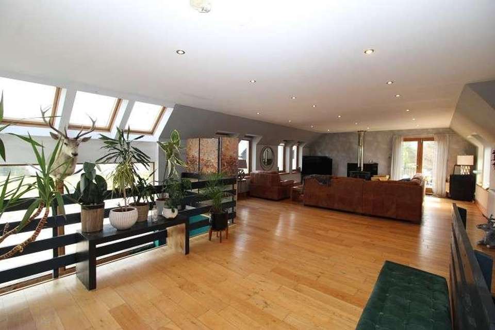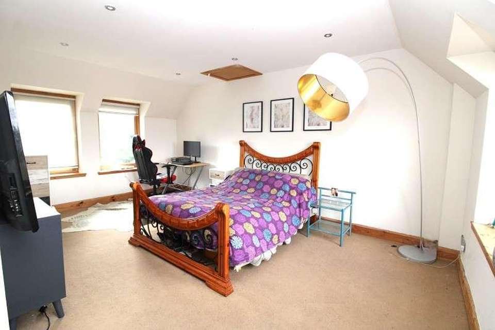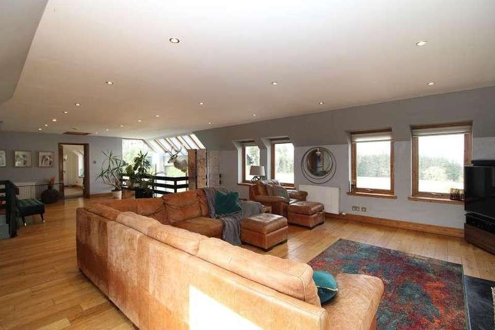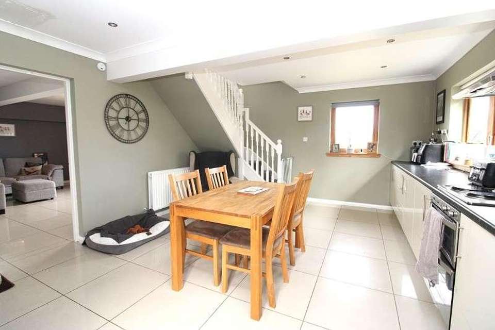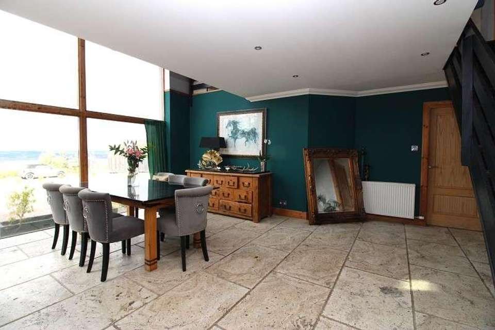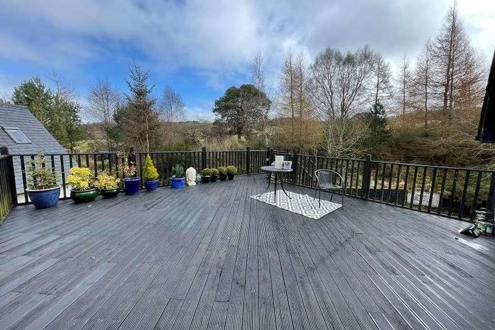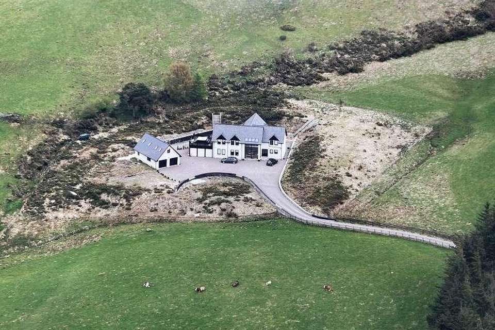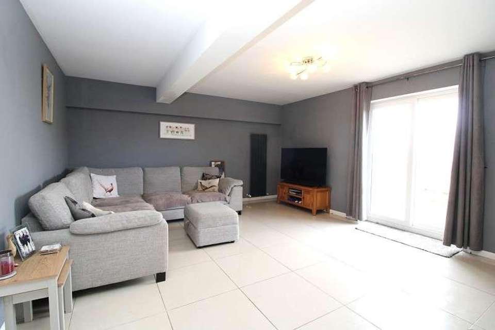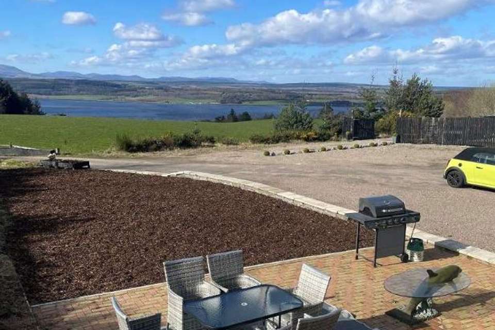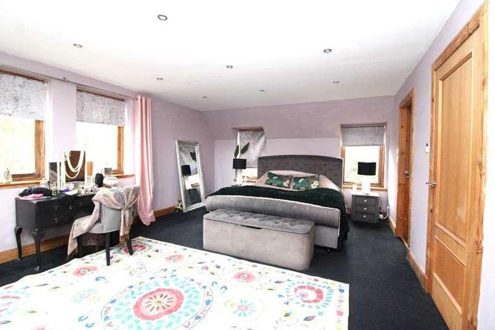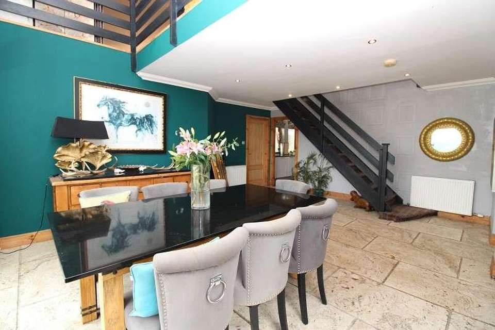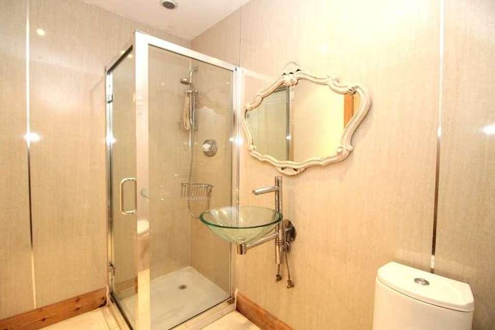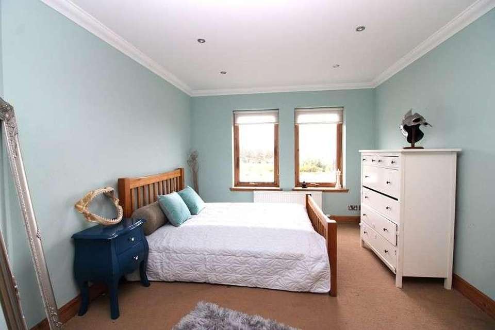5 bedroom detached house for sale
Inverness, IV3detached house
bedrooms
Property photos

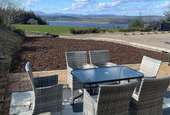


+26
Property description
An excellent opportunity to purchase an impressive family home, with detached self-catering annexe, on the outskirts of Bunchrew, Inverness. This attractive family home offers well-appointed accommodation with a flexible layout, which will appeal to the modern family's needs. On the ground floor there is the fantastic dining area, kitchen, sun room, 3 bedrooms, one ensuite and family bathroom. The dining area enjoys views over the Beauly firth and beyond and has ample space for a large dining table and would be ideal for entertaining. The kitchen has good work top space, storage and benefits from a feature island for informal dining. Integrated appliances include built in Range cooker with 6 ring gas hob and double electric ovens, extractor fan and dishwasher. There is space for an American fridge/freezer which is also included in the sale. From the kitchen there is access to a lovely sun room with ample space for armchairs and sofas. Completing the downstairs accommodation is the useful utility room. Upstairs provides the formal lounge which also enjoys the stunning views over the surrounding countryside and beyond to the Beauly firth. There is a feature woodburning stove and access to the decked balcony which would be the perfect place for entertaining. There are two further bedrooms both with ensuite facilities and the principal bedroom benefitting from a walk-in wardrobe. There is good fitted storage throughout including a large hall cupboard and entrance vestibule and a large storage area below the decking area. There is double glazing and oil central heating throughout. To the front of the house is a large gravel driveway which leads to the side of the property and to the self-contained annexe. There is a fenced-in garden to the rear and a patio area to the front, perfectly placed to enjoy the views. The annexe has been tastefully decorated in neutral tones throughout and includes an open-plan lounge/kitchen/diner, two double bedrooms and a shower room. There is double glazing and gas central heating throughout. This annexe has excellent letting potential, alternatively it could be used as separate family accommodation. Overall, this is the perfect house for those looking for a spacious family home in a semi-rural setting with flexible accommodation. Location: This idyllic semi rural location is perfect for those looking for all the benefits of country living whilst still being within easy commuting distance of Inverness. The property is in an elevated position above Bunchrew with beautiful views over the Beauly Firth. Only 5 miles from Inverness, the property is accessed via a private road. This is maintained by an annual contribution to the local Road Users Association. Primary schooling is available at Kirkhill Primary school with secondary pupils attending Charleston Academy. A school bus is provided for both. The location is ideal for walkers and cyclists alike, with many lovely walks and country routes nearby. There is a regular bus service into Inverness and Beauly from the main road. The Highland capital of Inverness is a short drive away and provides an extensive choice of shopping, leisure and recreational activities associated with city living. Extras: House: All fitted floor coverings, fixtures and fittings, including all light fittings. All curtain poles and blinds. Built in range cooker, extractor, integrated dishwasher. American style fridge/freezer. Annexe: All fitted floor coverings, fixtures and fittings, including all light fittings. All curtain poles and blinds. Integrated double oven, electric hob, extractor. Fridge/freezer. Services: Mains electricity, water. Private drainage. Oil tank. Satellite, Telephone and Broadband. Council Tax: Band G Tenure: Freehold Entry: By mutual agreement. Viewing: To arrange a viewing of this property please contact Louise on 07796 673594 or 01463 233218. Dining Room (19' 4" x 16' 1" or 5.90m x 4.90m) Kitchen (19' 0" x 11' 2" or 5.80m x 3.40m) Sun Room (16' 5" x 9' 10" or 5.00m x 3.00m) Utility Room (9' 10" x 8' 2" or 3.00m x 2.50m) Study (19' 0" x 18' 1" or 5.80m x 5.50m) Bedroom 3 (downstairs) (13' 1" x 10' 10" or 4.00m x 3.30m) Bedroom 3 En Suite (9' 10" x 5' 7" or 3.00m x 1.70m) Bedroom 4 (downstairs) (14' 9" x 10' 10" or 4.50m x 3.30m) Bedroom 5 (downstairs) (12' 2" x 11' 6" or 3.70m x 3.50m) Bathroom (downstairs) (8' 10" x 6' 3" or 2.70m x 1.90m) Lounge (upstairs) (36' 9" x 19' 0" or 11.20m x 5.80m) Principal Bedroom (19' 4" x 13' 9" or 5.90m x 4.20m) Principal Bedroom En Suite (8' 10" x 6' 7" or 2.70m x 2.00m) Principal Bedroom Dressing Room (8' 10" x 6' 7" or 2.70m x 2.00m) Bedroom 2 (16' 5" x 16' 5" or 5.00m x 5.00m) Bedroom 2 En Suite (8' 2" x 4' 11" or 2.50m x 1.50m) Annex Lounge (16' 7" x 14' 4" or 5.05m x 4.36m) Annex Kitchen (19' 3" x 13' 7" or 5.86m x 4.14m) Annex Bedroom 1 (12' 2" x 14' 1" or 3.71m x 4.28m) Annex Bedroom 2 (10' 2" x 13' 9" or 3.11m x 4.20m) Annex Bathroom (8' 8" x 5' 1" or 2.64m x 1.56m) Council Tax Band : G
Interested in this property?
Council tax
First listed
3 weeks agoInverness, IV3
Marketed by
Tailormade Moves The Greenhouse,Beechwood Business Park,Inverness,IV2 3BLCall agent on 01463 233218
Placebuzz mortgage repayment calculator
Monthly repayment
The Est. Mortgage is for a 25 years repayment mortgage based on a 10% deposit and a 5.5% annual interest. It is only intended as a guide. Make sure you obtain accurate figures from your lender before committing to any mortgage. Your home may be repossessed if you do not keep up repayments on a mortgage.
Inverness, IV3 - Streetview
DISCLAIMER: Property descriptions and related information displayed on this page are marketing materials provided by Tailormade Moves. Placebuzz does not warrant or accept any responsibility for the accuracy or completeness of the property descriptions or related information provided here and they do not constitute property particulars. Please contact Tailormade Moves for full details and further information.




