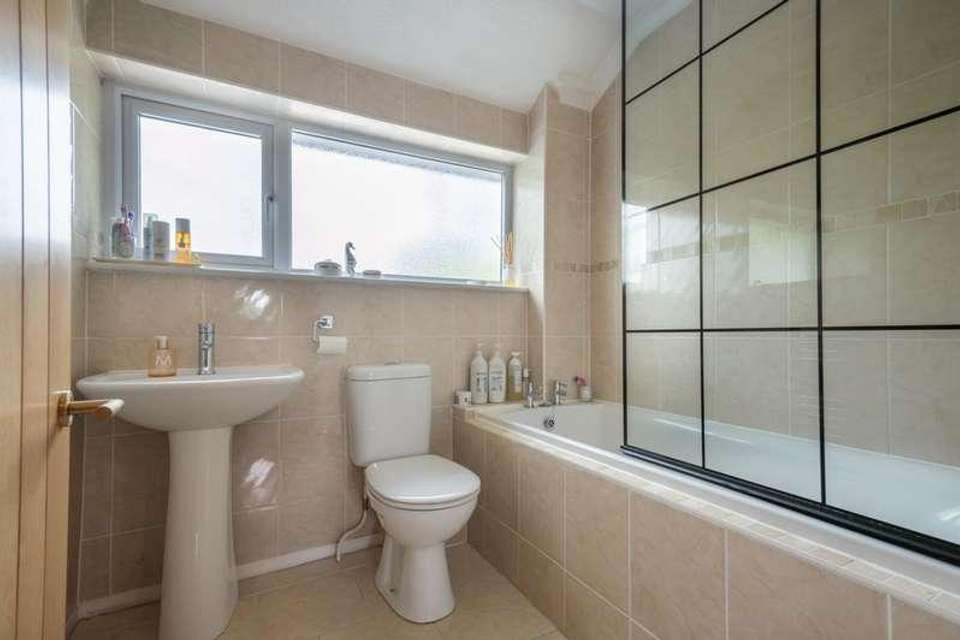3 bedroom detached house for sale
Cambridgeshire, CB8detached house
bedrooms
Property photos




+17
Property description
A spacious and recently modernised three-bedroom detached house on the outskirts of Newmarket, but still within walking distance of the town centre. The accommodation comprises entrance hall, sitting room, kitchen/dining room, family room, cloakroom, three bedrooms and separate bathroom. Externally the property has ample driveway parking, a garage and landscaped rear garden with views over paddocks. GROUND FLOOR ENTRANCE HALL With stairs rising to the first floor, under stairs storage and door to: CLOAKROOM Tiled space with handwash basin and WC. Window to front aspect. SITTING ROOM A bright space with large window to the front aspect flooding the room with light. KITCHEN/DINING ROOM A large and open space with a stylishly fitted kitchen with fitted units and drawers with quartz worktops over and an inset sink and mixer tap. Integrated appliances include an oven, combi oven, induction hob, fridge/freezer, dishwasher and washing machine. Ample dining space, additional matched units and window to the rear aspect. FAMILY ROOM Another bright space leading off from the kitchen ideal for entertaining. Fully glazed with French doors leading to the rear garden. FIRST FLOOR LANDING With airing cupboard storage and loft access. BEDROOM 1 Spacious double bedroom with built in wardrobe, complete with large window to the front aspect. BEDROOM 2 Another comfortable double complete with built in wardrobes and window to the rear aspect. BEDROOM 3 With storage cupboard and window to the front aspect. BATHROOM A modern fully tiled space. Fitted with bath complete with shower over, hand wash basin, WC, heated towel rail and window to rear aspect. OUTSIDE The property is approached by a shingled driveway leading to the single garage with light and power providing useful storage. A paved pathway lined with lawn either side leads to the front door. The rear garden is mainly paved with shingled boarders and raised planters to the rear. Stunning views over paddocks are seen from the back of the property. SERVICES Mains gas, water, drainage and electricity connected. Gas-fired heating to radiators. NOTE: None of these services have been tested by the agent. EPC C. LOCAL AUTHORITY East Cambridgeshire District Council. COUNCIL TAX BAND D. TENURE Freehold. CONSTRUCTION TYPE Brick construction. COMMUNICATION SERVICES (SOURCE OFCOM) Broadband: Yes. Speed: Up to 1000 mbps download, up to 220 mbps upload. Phone Signal: Likely with EE, O2 and Vodafone. WHAT3WORDS marketing.hands.energetic VIEWING Strictly by prior appointment only through DAVID BURR. NOTICE Whilst every effort has been made to ensure the accuracy of these sales details, they are for guidance purposes only and prospective purchasers or lessees are advised to seek their own professional advice as well as to satisfy themselves by inspection or otherwise as to their correctness. No representation or warranty whatsoever is made in relation to this property by David Burr or its employees nor do such sales details form part of any offer or contract.
Council tax
First listed
Last weekCambridgeshire, CB8
Placebuzz mortgage repayment calculator
Monthly repayment
The Est. Mortgage is for a 25 years repayment mortgage based on a 10% deposit and a 5.5% annual interest. It is only intended as a guide. Make sure you obtain accurate figures from your lender before committing to any mortgage. Your home may be repossessed if you do not keep up repayments on a mortgage.
Cambridgeshire, CB8 - Streetview
DISCLAIMER: Property descriptions and related information displayed on this page are marketing materials provided by David Burr Estate Agents. Placebuzz does not warrant or accept any responsibility for the accuracy or completeness of the property descriptions or related information provided here and they do not constitute property particulars. Please contact David Burr Estate Agents for full details and further information.





















