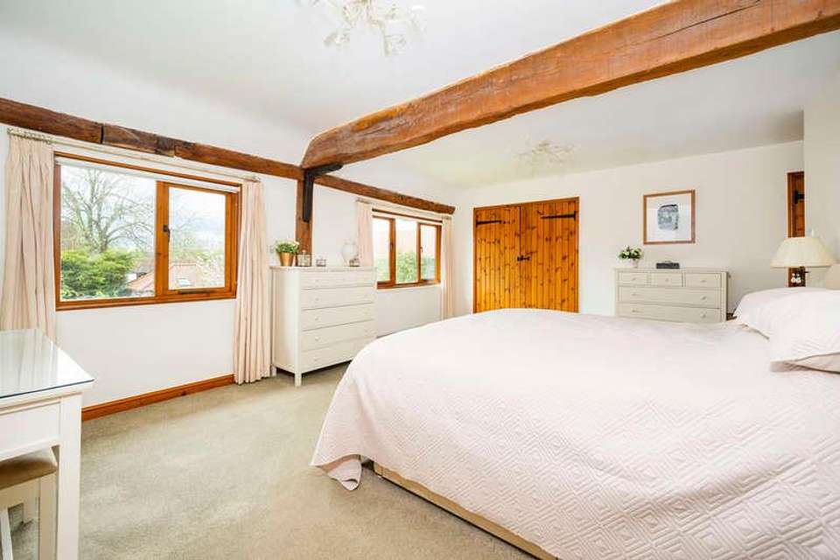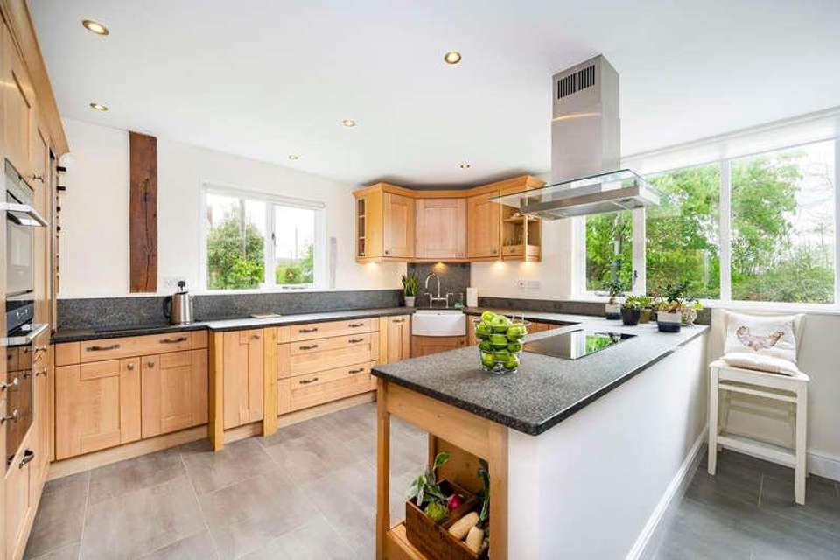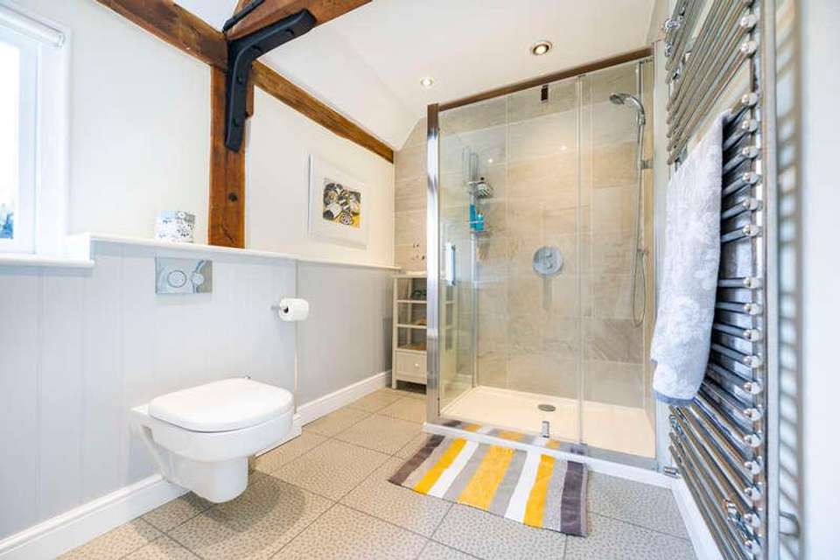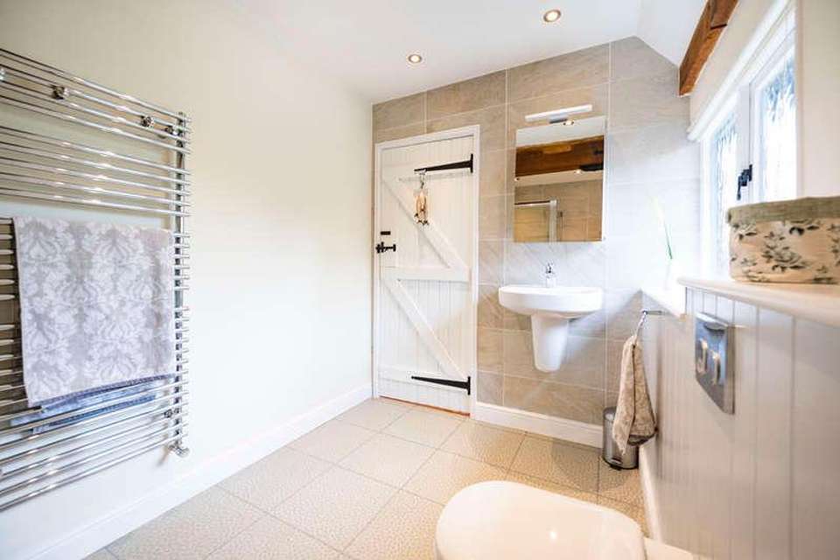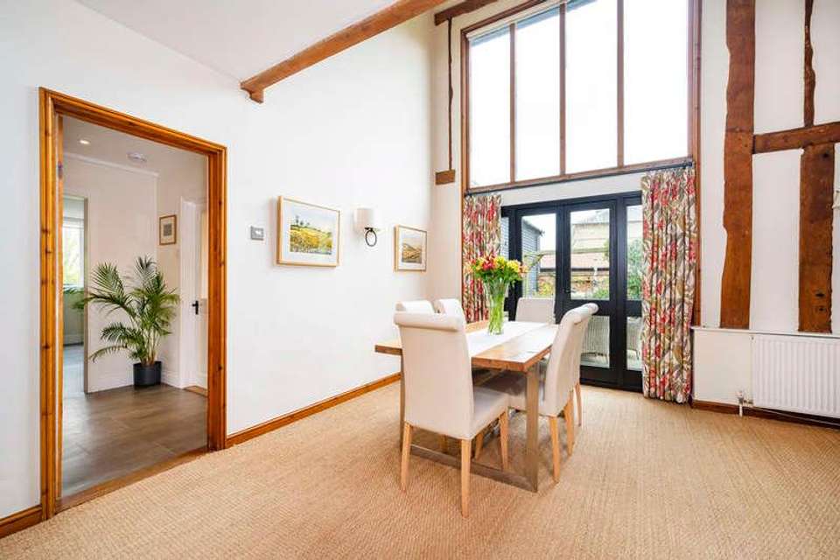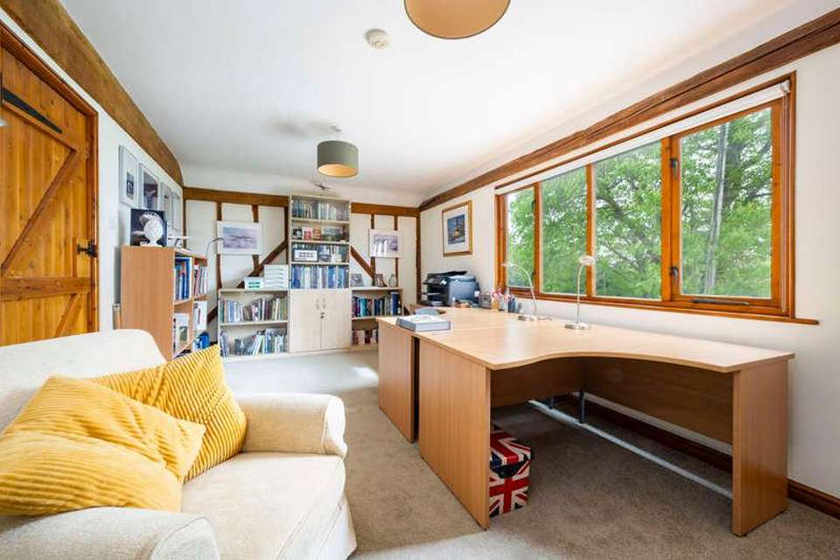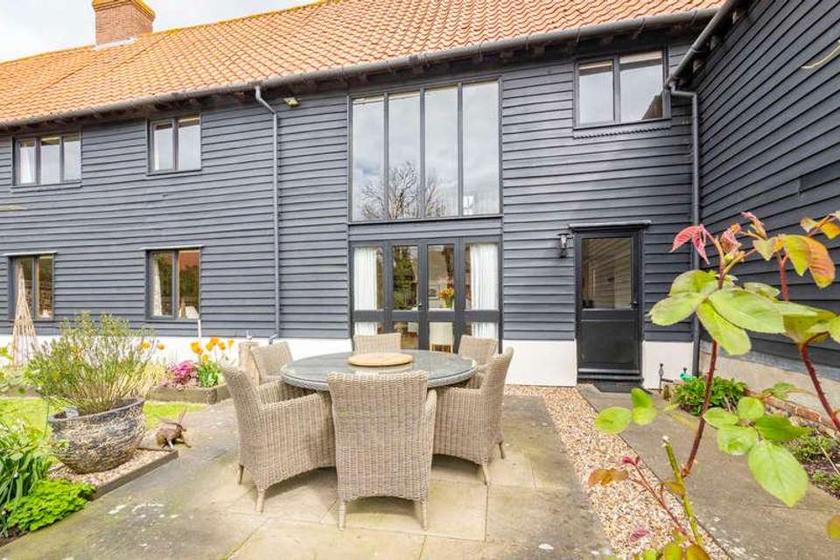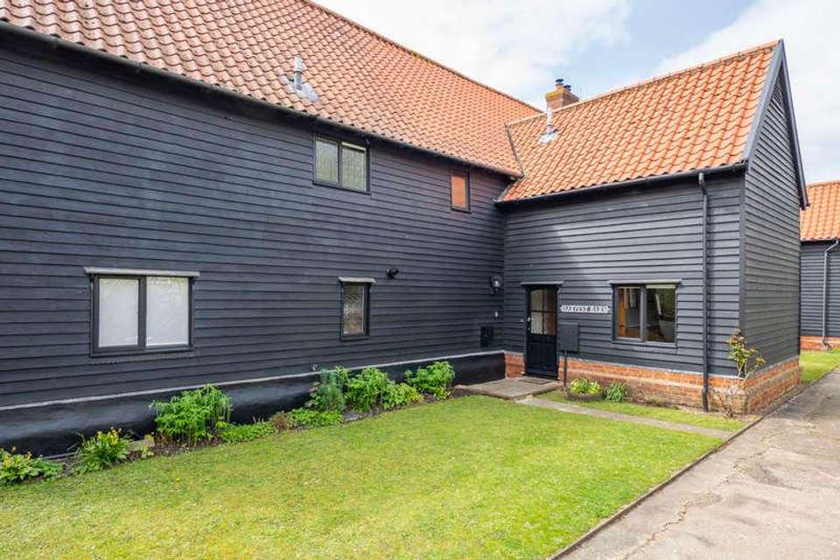5 bedroom property for sale
Suffolk, CO10property
bedrooms
Property photos
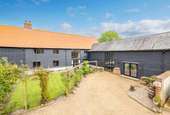


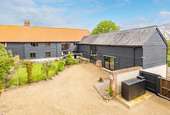
+19
Property description
A stunning five-bedroom barn situated in the pretty village of Little Waldingfield with 48ft vaulted studio barn, a further 35ft barn currently utilised as a garage with neighbouring workshop and private walled garden. ENTRANCE VESTIBULE: An obscure glass panel door leads you to this room with opening leading to:- DINING HALL: A stunning vaulted room with many of the original timbers on show, French doors leading to a rear terrace with pretty views over the walled garden beyond. Floor-to-ceiling windows fill this room with natural light with 16ft7in ceilings and open staircase leading to galleried landing. DRAWING ROOM: A particularly elegant room with central stone fireplace with oak bressumer beam and inset log burner with useful alcoves to either side for furniture and two large windows filling the room with natural light offering pretty views over the rear garden. INNER HALL: Opening to both kitchen/breakfast room and utility and door to boot room. KITCHEN/BREAKFAST ROOM: The kitchen has been recently refitted with a range of traditional light oak shaker cupboards offering ample storage with a thick granite worktop and matching return incorporating a large butler sink with mixer tap and drainer, ceramic hob and extractor above, integrated dishwasher, one-and-a-half eye-level oven, fridge and freezer with a further dining seating area beyond. Exposed original timbers continue to be a feature throughout this room with views over the side garden and front towards St Lawrence's church. STUDY/BEDROOM FIVE: Accessed off the entrance vestibule, this room is currently utilised as a generous study with exposed timbers and views over the front garden but could also be utilised as a fifth bedroom with neighbouring downstairs cloakroom. CLOAKROOM: WC and wash hand basin with mixer tap and vanity surround offering useful storage with stone worktop above. UTILITY ROOM: Accessed off the inner hall, this room is fitted with matching oak shaker units to the kitchen with large butler sink and mixer tap and matching granite worktop. Space for washing machine and matching cupboard housing the newly fitted boiler. BOOT ROOM: Accessed off the inner hall, this is a particularly practical room with space for shoes and coats with worksurface area and glass panel door leading to rear garden. First Floor GALLERIED LANDING: A grand landing space overlooking the dining hall and rear garden beyond with large double door airing cupboard and solid wooden doors leading to:- MASTER BEDROOM: Two windows overlooking the rear garden fill this room with light with beautifully exposed timbers, his-and-hers fitted wardrobes with hanging rail and shelving as well as ample space for other bedroom furniture. EN-SUITE: The recently updated three-piece suite consists of a large walk-in low-level shower with overhead shower and attractive tiled surround. WC and wash hand basin with mixer tap with mirrored cabinet and lighting above with attractive tongue and groove panelling and heated towel rail. BEDROOM TWO: A generous second bedroom with exposed eaves timbers with window overlooking the side garden. BEDROOM THREE: A generous size double bedroom with exposed timbers, currently utilised as a library and movie room with larger window offering views over rolling countryside and St Lawrence's church beyond. BEDROOM FOUR: This room is currently utilised as an occasional bedroom with pretty views over the rear garden and exposed timbers. FAMILY BATHROOM: A recently refitted suite consisting of a large panel bath with central mixer tap, overhead shower, shower screen and attractive tile surround, WC and wash hand basin with mixer tap and vanity storage with stone worksurface, matching return and heated towel rail. STUDIO BARN: This barn has been transformed by the current owners into a deluxe printing and arts studio with vaulted ceiling exposing original timbers and brickwork with floor-to-ceiling windows overlooking the rear garden and French doors providing access. This room has been fitted out with a range of bespoke workbenches with a vast amount of eye-level plug sockets, hot and cold water taps with butler sink, worktop lighting and shelving. This building could have a range of different uses and is a fantastic addition to the main house. Outside The front garden is predominantly laid to lawn with a range of established rose bushes and footpath leading to the front door. A shingle drive and wooden double gates leading to ample OFF-ROAD PARKING and in turn to the GARAGE/BARN with exposed timbers and brickwork and power connected. with neighbouring WORKSHOP that offers a great opportunity for secondary accommodation (subject to planning). To the immediate rear of the property is a terrace seating area being a great space for entertaining with well-stocked raised colourful borders leading to a lawned area surrounded by a beautiful brick wall with a range of climbers and rose bushes with outside water tap and butler sink and useful storage shed. SERVICES: Main water and drainage. Main electricity connected. Oil fired heating to radiators. NOTE: None of these services have been tested by the agent. AGENTS NOTES: The property is Grade II listed and stands within a conservation area. EPC RATING: Exempt - listed. LOCAL AUTHORITY: Babergh and Mid Suffolk District Council, Endeavour House, 8 Russell Road, Ipswich, Suffolk. IP1 2BX (0300 1234000). COUNCIL TAX BAND: G. TENURE: Freehold. CONSTRUCTION TYPE: Timber and brick. WHAT3WORDS: mash.irritated.engulfing VIEWING: Strictly by prior appointment only through DAVID BURR. NOTICE: Whilst every effort has been made to ensure the accuracy of these sales details, they are for guidance purposes only and prospective purchasers or lessees are advised to seek their own professional advice as well as to satisfy themselves by inspection or otherwise as to their correctness. No representation or warranty whatsoever is made in relation to this property by David Burr or its employees nor do such sales details form part of any offer or contract.
Council tax
First listed
Last weekSuffolk, CO10
Placebuzz mortgage repayment calculator
Monthly repayment
The Est. Mortgage is for a 25 years repayment mortgage based on a 10% deposit and a 5.5% annual interest. It is only intended as a guide. Make sure you obtain accurate figures from your lender before committing to any mortgage. Your home may be repossessed if you do not keep up repayments on a mortgage.
Suffolk, CO10 - Streetview
DISCLAIMER: Property descriptions and related information displayed on this page are marketing materials provided by David Burr Estate Agents. Placebuzz does not warrant or accept any responsibility for the accuracy or completeness of the property descriptions or related information provided here and they do not constitute property particulars. Please contact David Burr Estate Agents for full details and further information.



