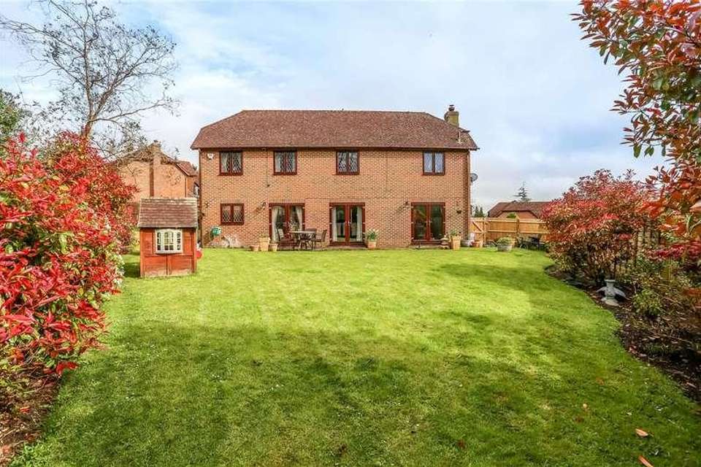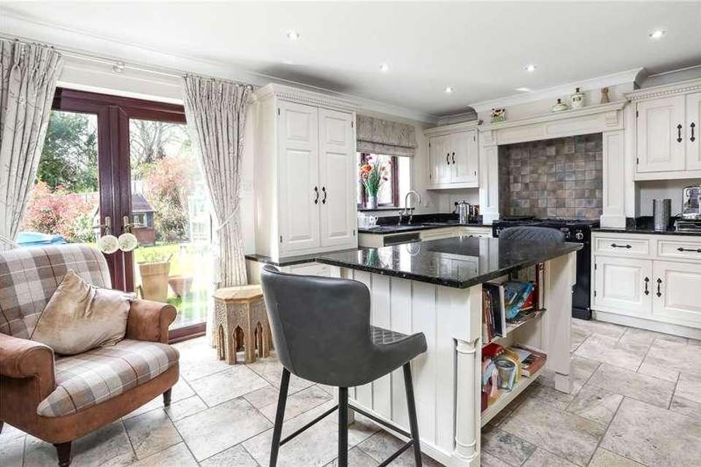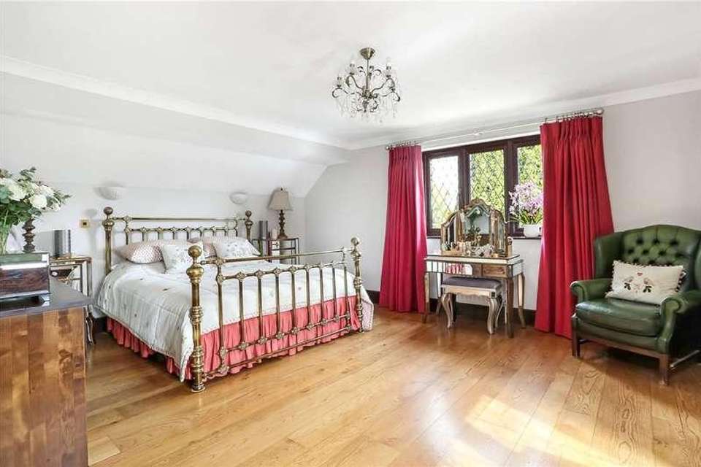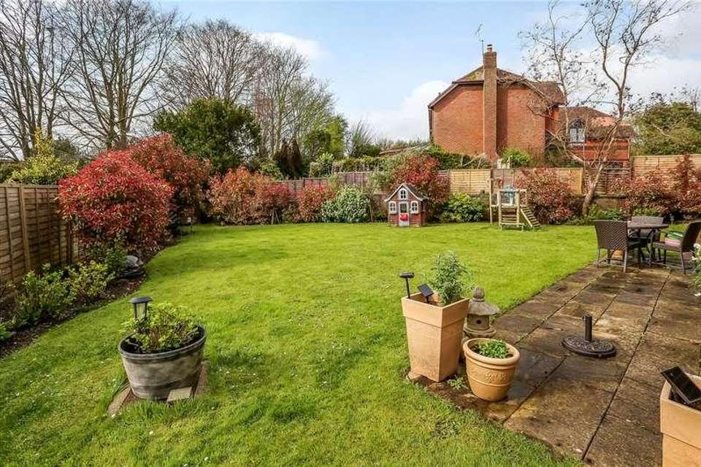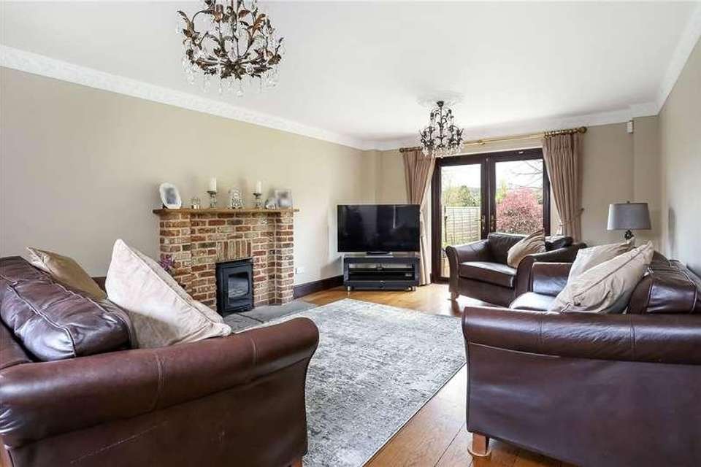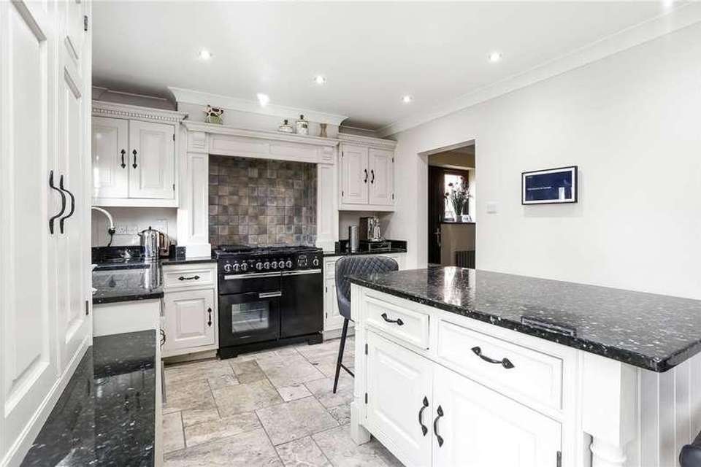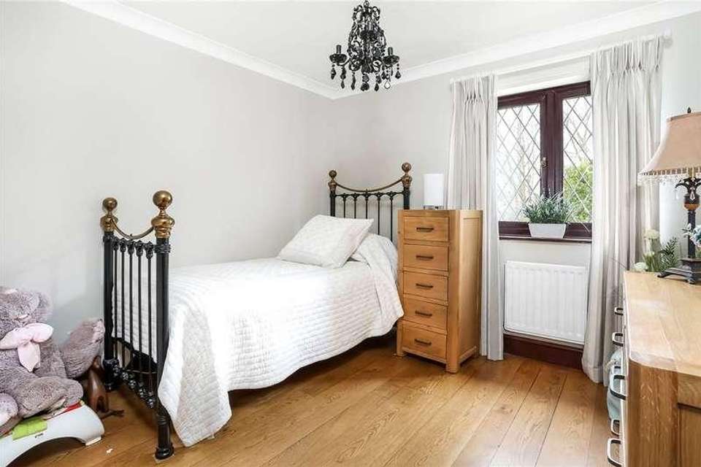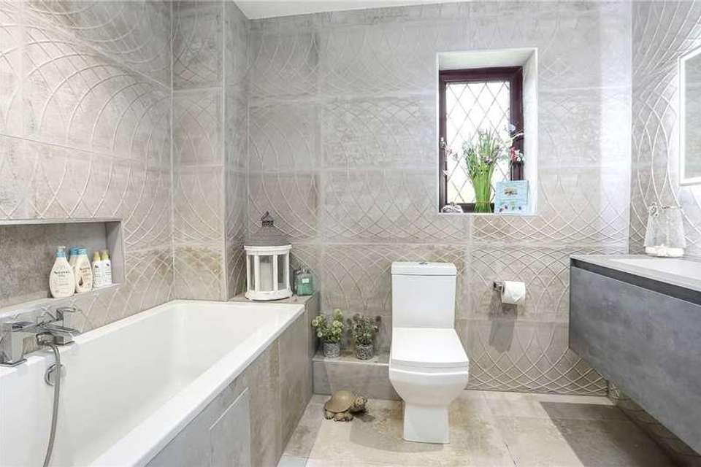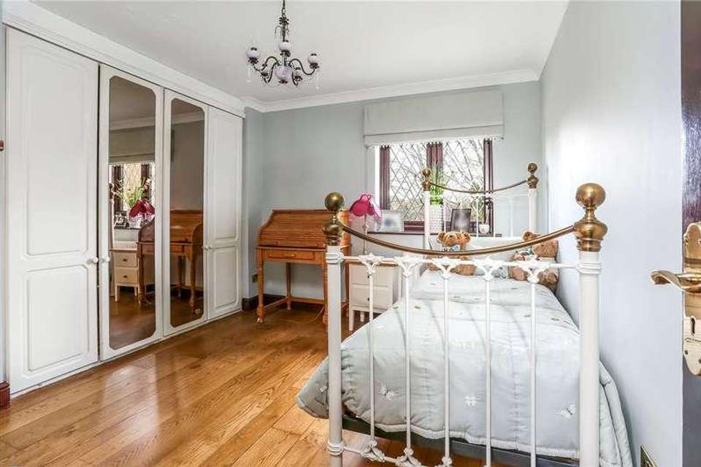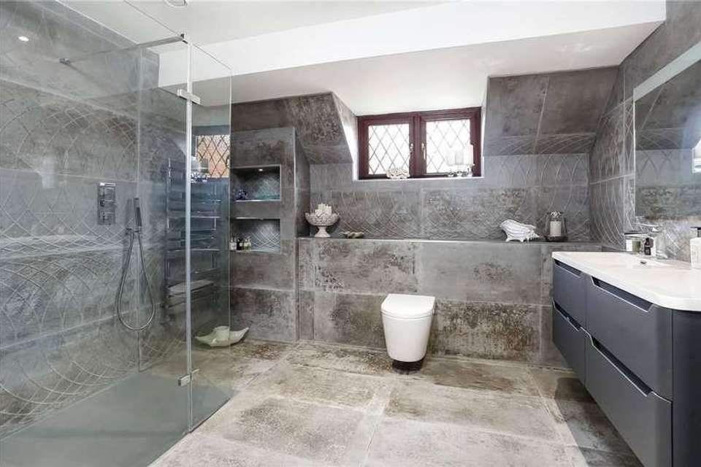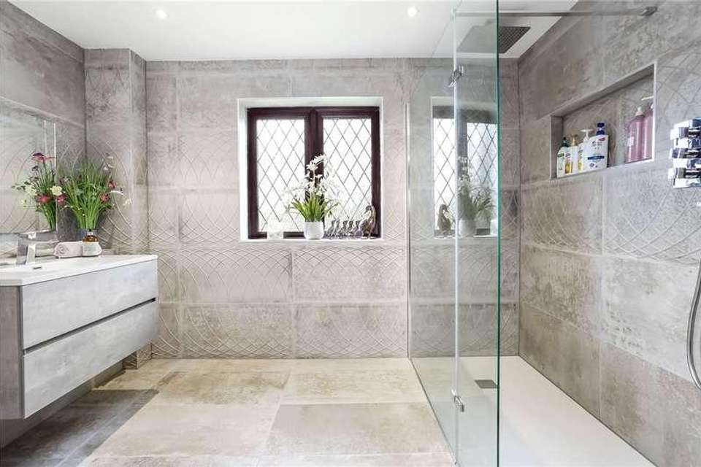5 bedroom property for sale
SO32 3NYproperty
bedrooms
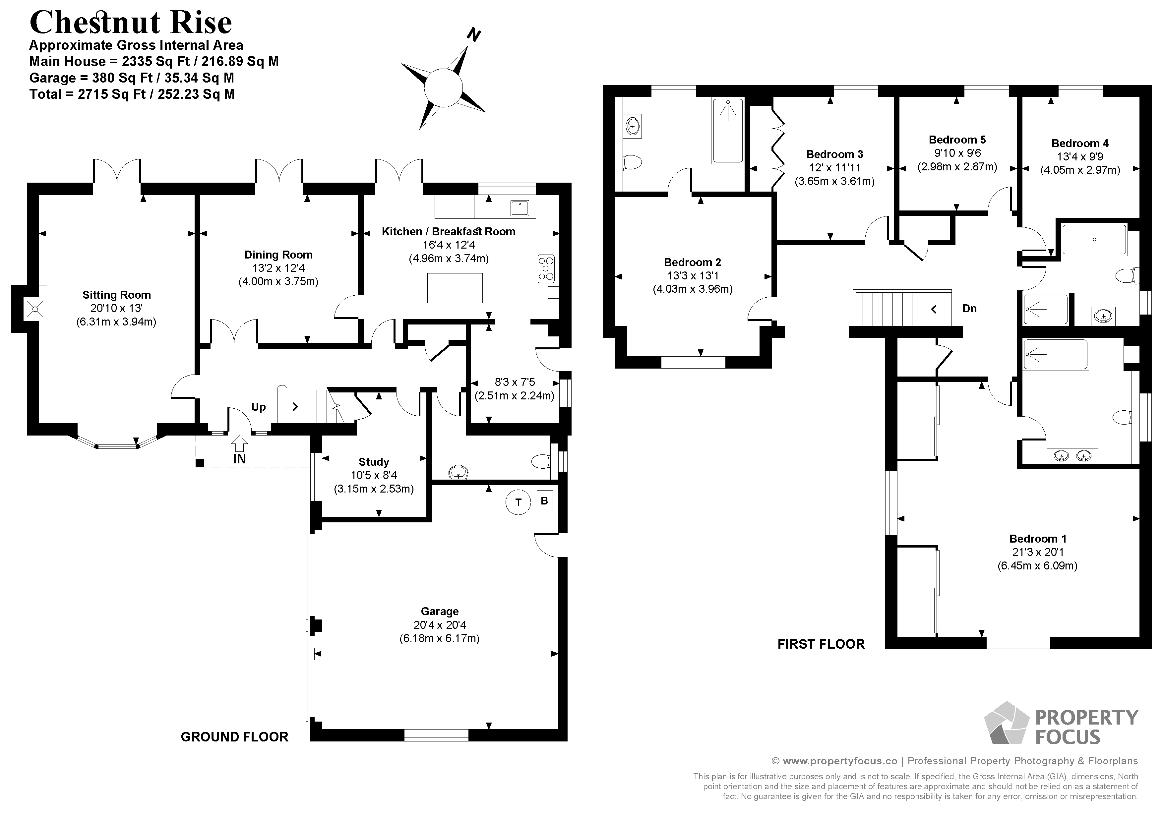
Property photos



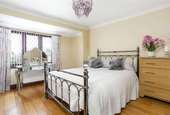
+11
Property description
A substantial and beautifully presented, detached house in the attractive village of Droxford. The perfectly balanced accommodation is arranged in a pleasing L-shape over two floors which includes four reception spaces, five bedrooms and three bathrooms. The house is appealingly postioned on this small development of similar properties, and the raised positon adds to the impressive kerb-appeal of its part tile-hung elevations. A large central hall, accessed via a covered outer porch, is a most impressive start, with reception areas radiating from it. To the left, the large sitting room has an attractive brick fireplace with inset wood burner, wooden floors and double doors out to the rear garden. Adjacent is a good-sized dining room, again with wooden floors and with a door through to the kitchen alongside, allowing for the possibility of creating a very large combined space if desired. The kitchen/breakfast room is again spacious and well-fitted with an integrated range-style cooker and ample floor and eye-level units arranged around a central island. There are double doors opening out onto the garden from the breakfast/family area. A generous utility room lies just off the kitchen and this has access to the side passage. A well-appointed study/office lies to the front of the property and a smart downstairs WC completes the accommodation on this floor. From the hall, stairs lead up to the first floor where five good bedrooms are located. The principal bedroom is a fabulous, large room with an array of wardrobes, and which enjoys a fabulous, fitted en-suite shower room with double, walk-in shower and twin wash-hand basins. The second bedroom also benefits from a large, stylish en-suite and a family bathroom is conveniently located for the three remaining bedrooms to share. The delightful lawned garden is a perfect play area for children and is bordered with a variety of plants and shrubs in well-maintained beds. A good area of patio lies just outside the rear of the house. Ample parking is available on the block-brick driveway in front of the double garage which has twin up-and-over doors.
Council tax
First listed
2 weeks agoSO32 3NY
Placebuzz mortgage repayment calculator
Monthly repayment
The Est. Mortgage is for a 25 years repayment mortgage based on a 10% deposit and a 5.5% annual interest. It is only intended as a guide. Make sure you obtain accurate figures from your lender before committing to any mortgage. Your home may be repossessed if you do not keep up repayments on a mortgage.
SO32 3NY - Streetview
DISCLAIMER: Property descriptions and related information displayed on this page are marketing materials provided by Winkworth. Placebuzz does not warrant or accept any responsibility for the accuracy or completeness of the property descriptions or related information provided here and they do not constitute property particulars. Please contact Winkworth for full details and further information.


