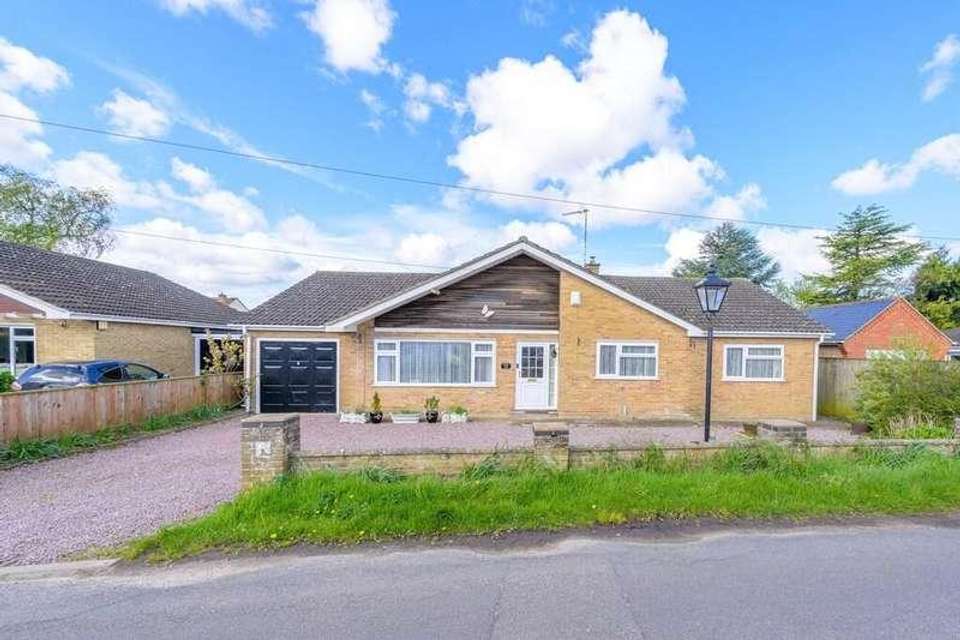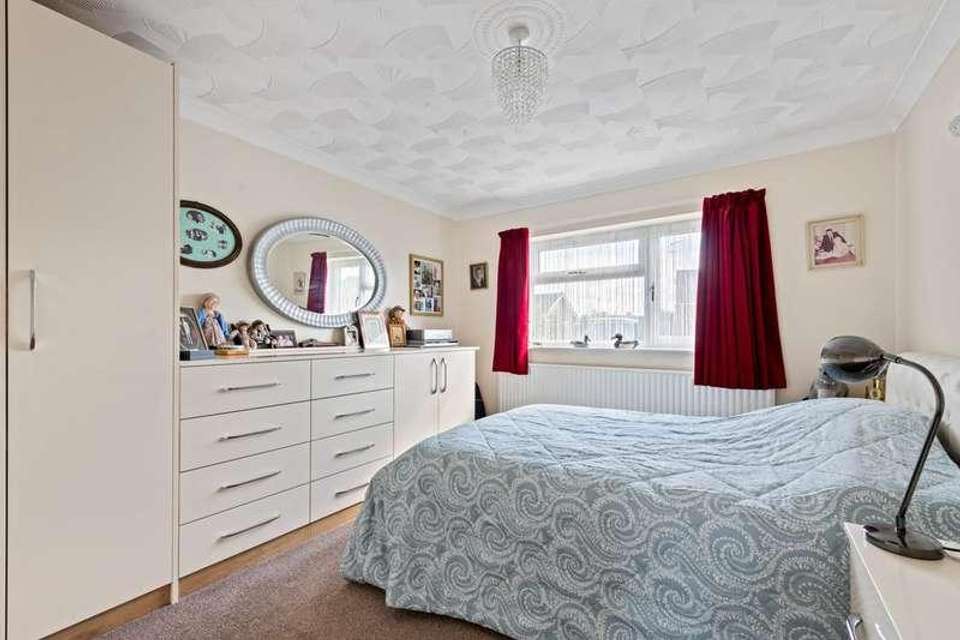3 bedroom bungalow for sale
Norfolk, PE14bungalow
bedrooms
Property photos




+19
Property description
YOU WILL LOVE THIS large, FULLY RENOVATED detached bungalow that is in excellent condition with spacious rooms throughout.There are 3 bedrooms with the main bedroom benefiting from having an en-suite + dressing area (This section used to be a bedroom). Bedroom 2 has a door into the updated shower room which can also be accessed from the inner hallway.The impressive kitchen was replaced approximately 3 yrs ago & includes a double oven, induction hob, extractor, integrated slimline dishwasher & space for a tall fridge/freezer. There is a useful, separate utility room which also has updated units. Next to the utility is a store room which was previously a W.C and could be turned back.There are 2 reception rooms that are open plan. The lounge has a nice feature fireplace with lights & the dining room has double patio doors which were installed within the last few years - This is a fantastic social space for friends & family.The bungalow benefits from having NEW windows & NEW flooring. There is a NEW boiler (approx 1 year old) with oil central heating. Some walls have been plastered & ceilings skimmed - It is in excellent condition!Outside there is multiple off road parking & a garage with power & lighting to the front. There is a side access into the beautiful, private & enclosed rear garden that has a lawn, patio & a garden shed with power.Location - This home is close to the amenities the village enjoys including a shop, pub, popular caf?, primary school & bus stop. You can easily commute to Downham Market, Wisbech & Kings Lynn also which is convenient.Contact us today to view this impressive bungalow!Hallway Kitchen/Breakfast Room11' 10'' x 11' 8'' (3.63m x 3.58m) Dining Room13' 1'' x 10' 10'' (4.01m x 3.32m) Lounge15' 1'' x 14' 10'' (4.6m x 4.54m) Utility Room10' 11'' x 7' 8'' (3.33m x 2.35m) Bedroom 19' 10'' x 9' 10'' (3.02m x 3.02m) En-suite/Dressing Room9' 10'' x 9' 10'' (3.02m x 3m) Bedroom 211' 10'' x 10' 11'' (3.63m x 3.33m) Shower Room10' 11'' x 5' 10'' (3.33m x 1.8m) Bedroom 3/Office12' 8'' x 8' 2'' (3.87m x 2.51m) Garage18' 2'' x 8' 1'' (5.54m x 2.48m)
Interested in this property?
Council tax
First listed
2 weeks agoNorfolk, PE14
Marketed by
Aspire Homes 2 The Crescent,Wisbech,Cambridgeshire,PE13 1EHCall agent on 01945 408007
Placebuzz mortgage repayment calculator
Monthly repayment
The Est. Mortgage is for a 25 years repayment mortgage based on a 10% deposit and a 5.5% annual interest. It is only intended as a guide. Make sure you obtain accurate figures from your lender before committing to any mortgage. Your home may be repossessed if you do not keep up repayments on a mortgage.
Norfolk, PE14 - Streetview
DISCLAIMER: Property descriptions and related information displayed on this page are marketing materials provided by Aspire Homes. Placebuzz does not warrant or accept any responsibility for the accuracy or completeness of the property descriptions or related information provided here and they do not constitute property particulars. Please contact Aspire Homes for full details and further information.























