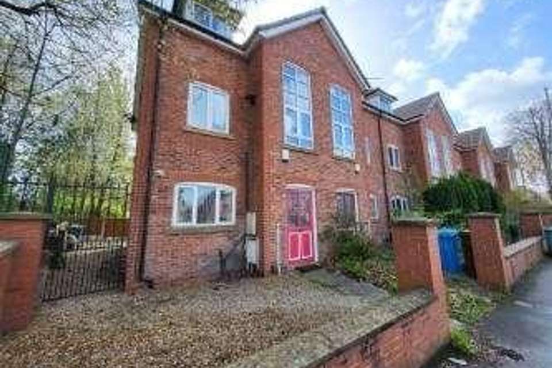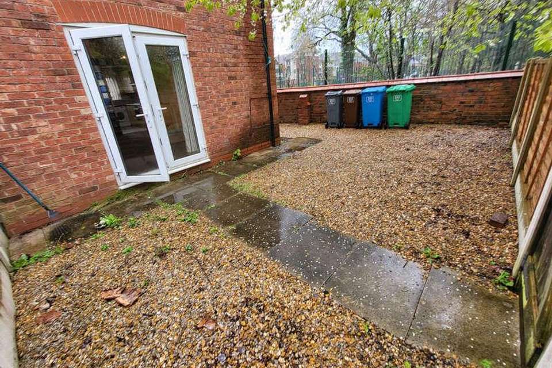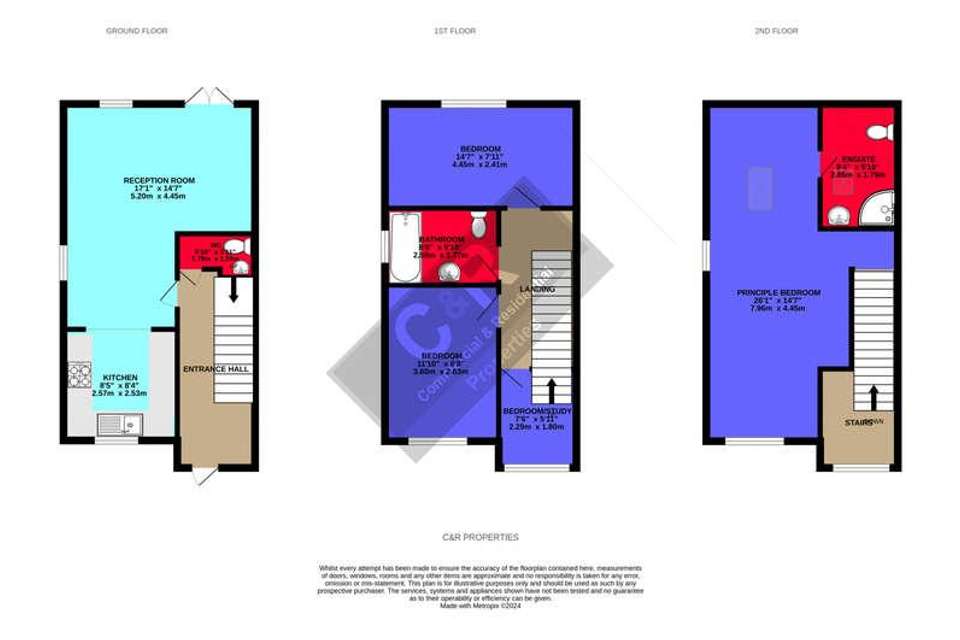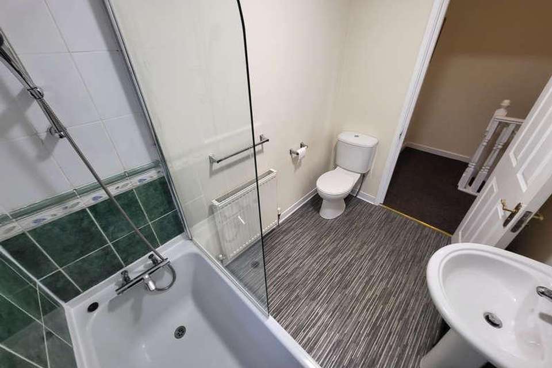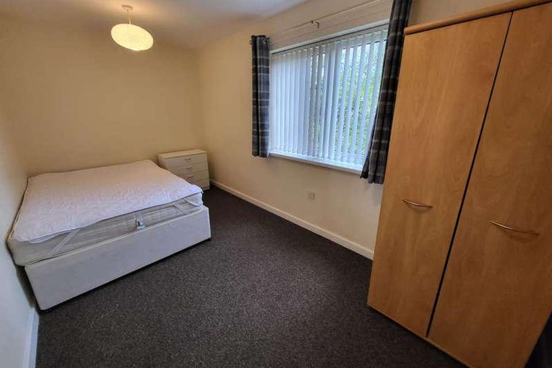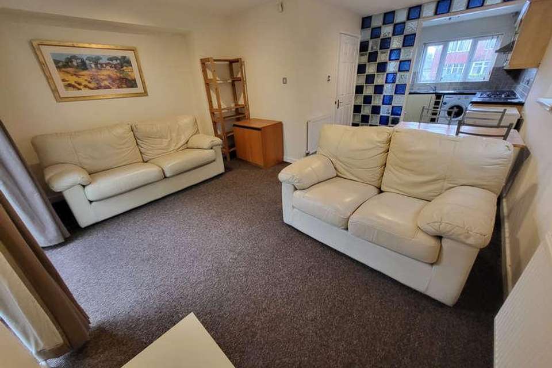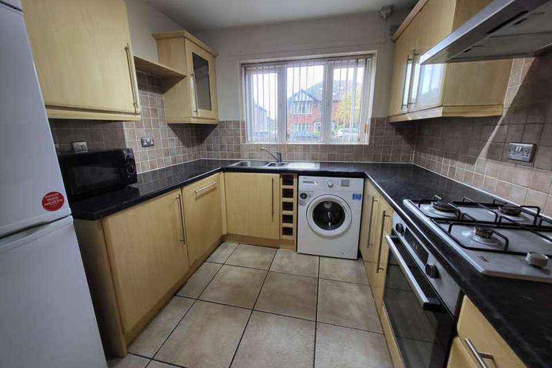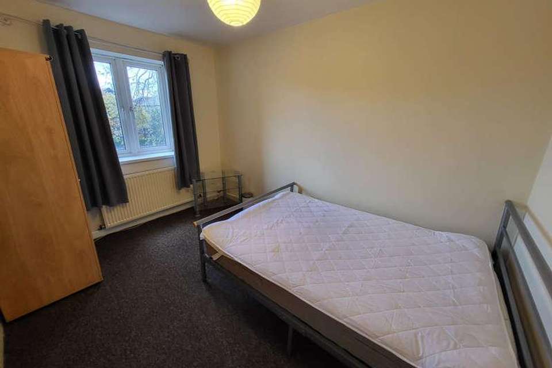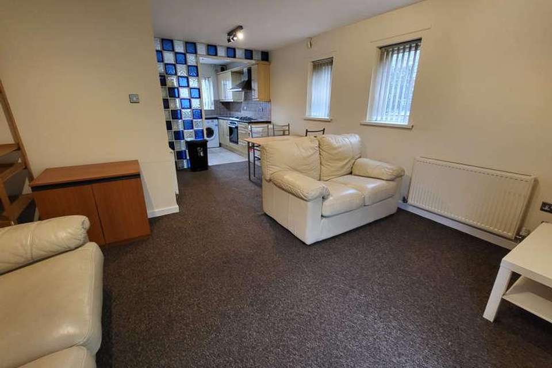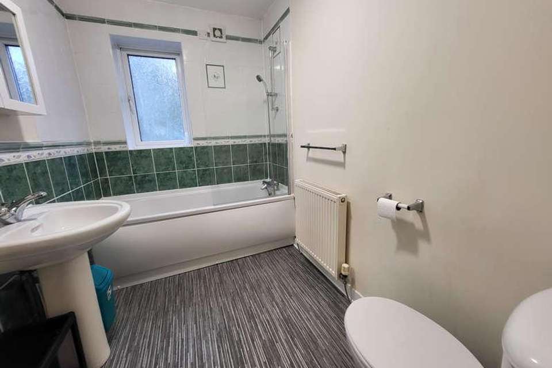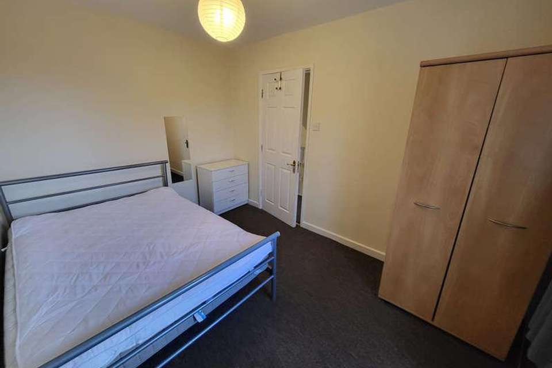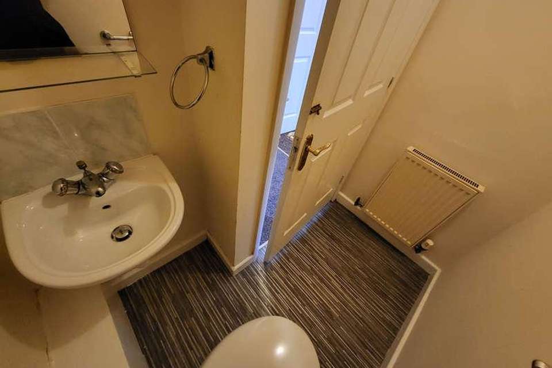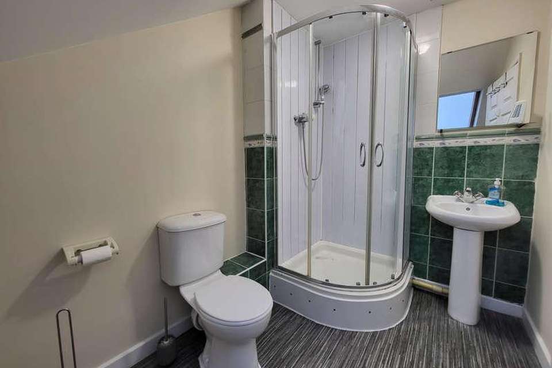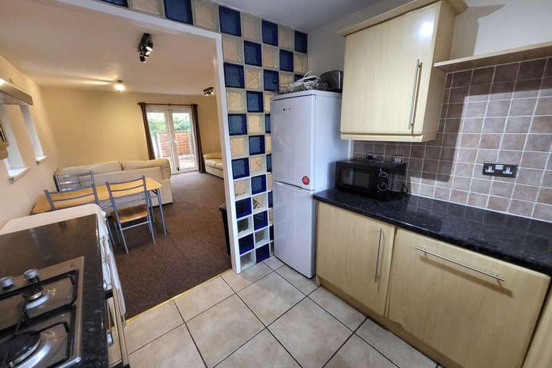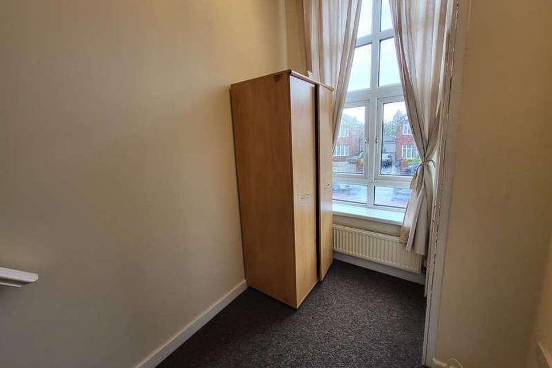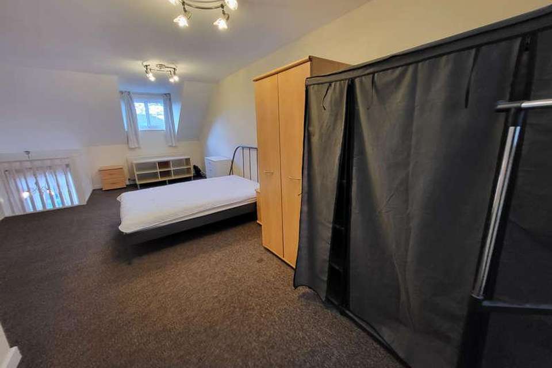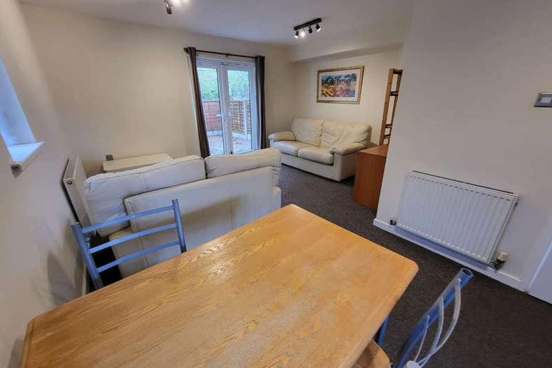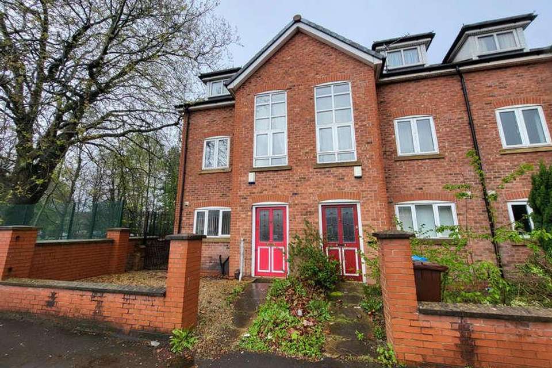3 bedroom town house for sale
Manchester, M16terraced house
bedrooms
Property photos

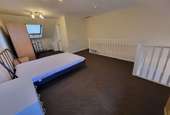
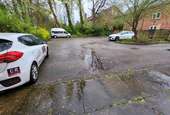

+19
Property description
Council tax band: D.C & R Hulme are delighted to offer this end terraced town House situated on the popular Wilbraham Road. This slightly larger plot offers traditional living with the lounge and open plan kitchen to the ground floor as well as W.C. To the 1st floor are 2 double bedrooms and a family bathroom as well as study/dressing area that leads to the top floor which offers a large principal suite with ensuite shower room. Externally is a low maintenance garden to the front and rear with communal parking also at rear. Excellent links into and out of the centre with the trendy Chorlton shopping centre being approximately 1 mile away offering a range of corporate and independent retailers and not forgetting excellent schools locally for all ages. Great investment or owner occupier opportunity.Property additional infoHallway: 4.52m x 1.80m (14' 10" x 5' 11")Well sized hallway offering access to all floorsLounge: 5.20m x 4.45m (17' 1" x 14' 7")UPVC window to rear as well as double french doors also UPVC window to side offering lots of light. Radiator, Inset spot lights and range of power points, leading to the kitchen areaKitchen: 2.57m x 2.53m (8' 5" x 8' 4")UPVC to front. Fitted kitchen with a range of floor and wall units finished in beech with black gloss marble effect worktops offering a inset sink, gas hob, cooker and extractor over and an integrated dishwasher. Inset spot lights with a range of power points.W.C: 1.78m x 1.20m (5' 10" x 3' 11")2 Piece suite consiting of a low level W.C and hand wash basin. Ceiling light point and extractorBedroom 1: 4.45m x 2.41m (14' 7" x 7' 11")UPVC window to rear, ceiling light point and range of power points.Bathroom: 2.58m x 1.77m (8' 6" x 5' 10")UPVC window to side. 3 piece white suite consiting of bath with panel, shower over and glass shower screen. Hand wash basin with chrome mixer tap. Inset spot lights, extractor fan.Bedroom 2: 3.61m x 2.62m (11' 10" x 8' 7")UPVC window to front, ceiling light point and range of power points.Study/dressing room to Principle bedroom: 2.58m x 1.80m (8' 6" x 5' 11")Feature UPVC window to front. Storage Cupboard housing Combination boiler, Celing light point and power points. Stairs leading to principle bedroom with white painted gloss ballustrades offering the sense of space.Principle Bedroom: 7.96m x 4.47m (26' 1" x 14' 8")Feature window from dressing area. UPVC to front and side and skylight to rear. Ceiling light points and range of power points. Ceiling light pointEnsuite Shower Room: 2.85m x 1.80m (9' 4" x 5' 11")Skylight. 3 Piece white suite consisting of Corner shower cubicle with power shower, low level W.C and a hand wash basin. Ceiling light point and extractor.Tenure:Tenure: FreeholdEPC: 73C
Council tax
First listed
Over a month agoManchester, M16
Placebuzz mortgage repayment calculator
Monthly repayment
The Est. Mortgage is for a 25 years repayment mortgage based on a 10% deposit and a 5.5% annual interest. It is only intended as a guide. Make sure you obtain accurate figures from your lender before committing to any mortgage. Your home may be repossessed if you do not keep up repayments on a mortgage.
Manchester, M16 - Streetview
DISCLAIMER: Property descriptions and related information displayed on this page are marketing materials provided by C & R Properties. Placebuzz does not warrant or accept any responsibility for the accuracy or completeness of the property descriptions or related information provided here and they do not constitute property particulars. Please contact C & R Properties for full details and further information.

