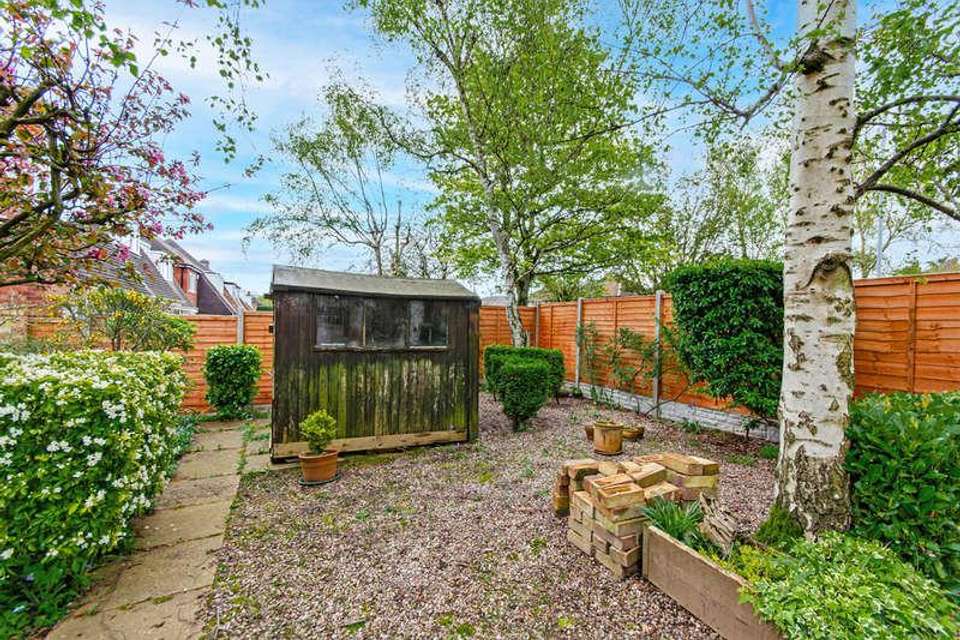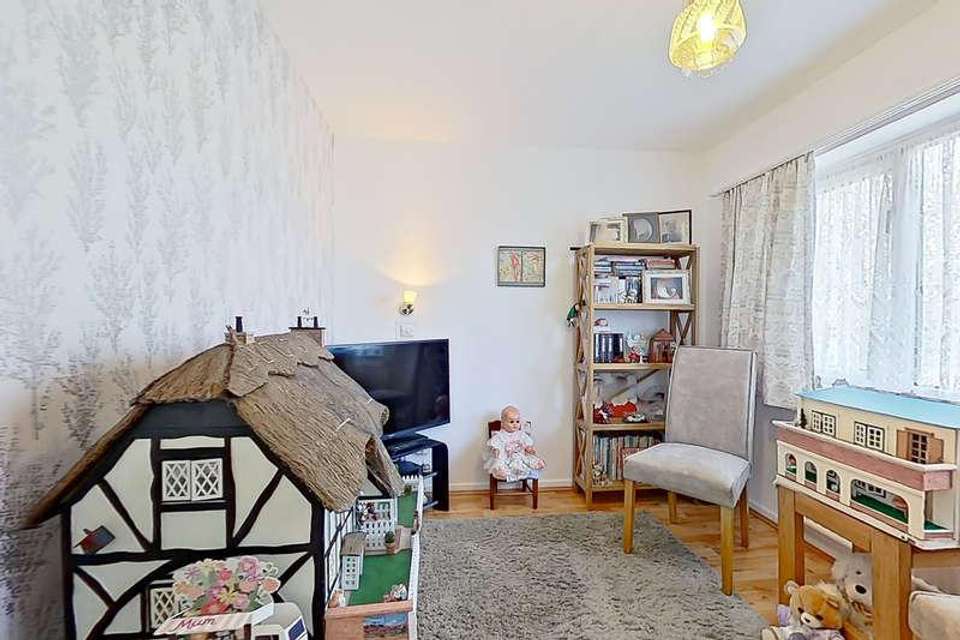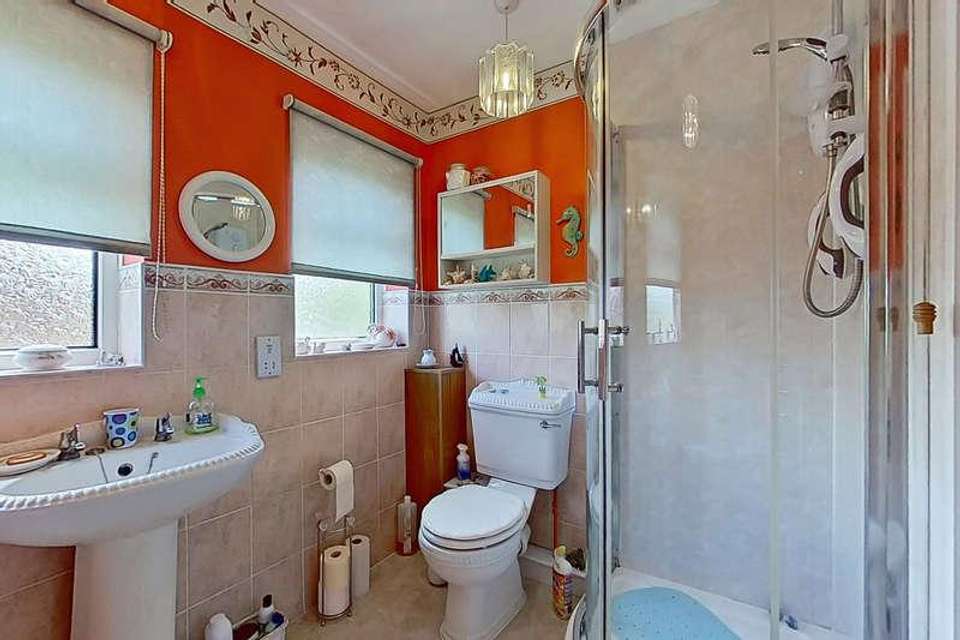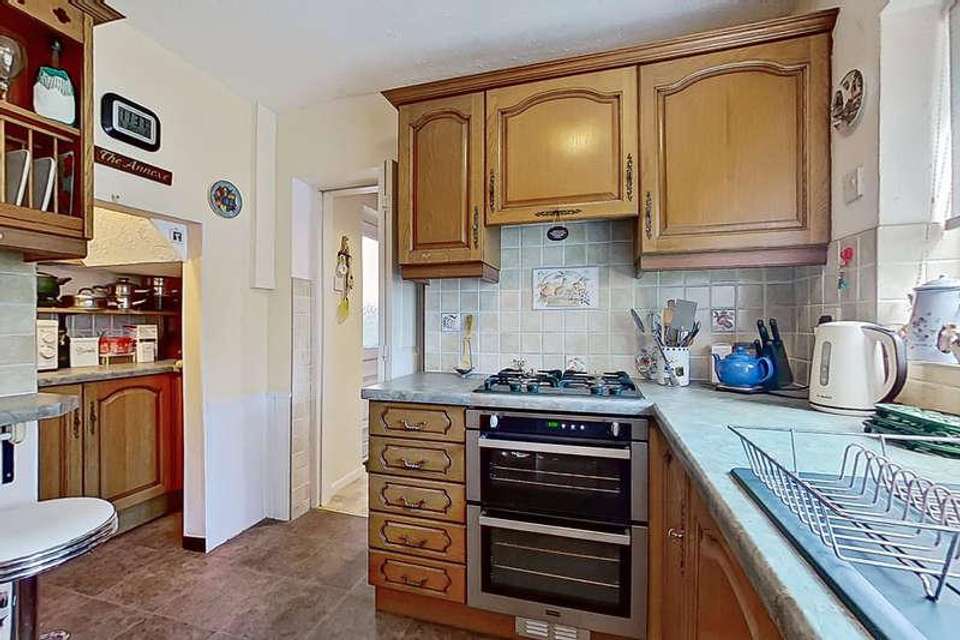4 bedroom detached house for sale
Tamworth, B79detached house
bedrooms
Property photos




+23
Property description
*** DRAFT DETAILS - AWAITING VENDOR APPROVAL *** A four bedroom detached located in a popular location of Tamworth with open aspect views to the fore, extensive corner plot with large driveway.Approached the property via the driveway leading to:- ENCLOSED PORCH Further door into:- HALLWAY Having laminate flooring and central heating radiator, stairs to first floor, cloaks cupboard area, access to the garage. BREAKFAST KITCHEN 8' 8" x 9' 1" (2.64m x 2.77m) With double glazed window to rear, wall and base units with work surfaces, hob, oven and extractor, tiled splash backs, sink with mixer tap, breakfast bar area, fridge space, under stairs storage, tiled flooring and central heating radiator. DINING ROOM 11' x 10' 4" (3.35m x 3.15m) With double glazed sliding doors to the garden, laminate flooring, central heating radiator, double doors leading to the lounge. LOUNGE 16' 7" x 11' 0" (5.05m x 3.35m) With double glazed bow window to front, gas feature fireplace, central heating radiator. UTILITY Having double glazed door leading to the garden, washing machine plumbing and tumble dryer space, access to guest wc. GUEST WC Having window to rear, low level wc and wash hand basin. FIRST FLOOR LANDING Double glazed window to side. BATHROOM Having corner bath, separate shower cubicle which is tiled and having electric shower, storage cupboard, double glazed window to rear, central heating radiator, low level wc. BEDROOM TWO 11' 2" x 9' 10" (3.4m x 3m) With double glazed window to rear and central heating radiator. BEDROOM ONE 13' 1" x 13' 8" (3.99m x 4.17m) With wardrobes, double glazed window to front and central heating radiator. BEDROOM THREE 8' 8" x 11' (2.64m x 3.35m) Double glazed window to front, central heating radiator. BEDROOM FOUR 8' 5" x 7' 2" (2.57m x 2.18m) Central heating radiator, laminate flooring, double glazed window to side. REAR To the rear of the property is a large garden with gated access to the side and double glazed access from the front, shrub and plant borders, patio area. Council Tax Band D - Birmingham City Council Predicted mobile phone coverage and broadband services at the property:-Mobile coverage - voice and data likely available for EE, Three, O2 and Vodafone.Broadband coverage:-Broadband Type = Standard Highest available download speed 6 Mbps. Highest available upload speed 0.7 Mbps.Broadband Type = Superfast Highest available download speed 80 Mbps. Highest available upload speed 20 Mbps.Broadband Type = Ultrafast Highest available download speed 1000 Mbps. Highest available upload speed 50 Mbps.Networks in your area - Openreach, Virgin Media FIXTURES AND FITTINGS as per sales particulars.TENUREThe Agent understands that the property is freehold. However we are still awaiting confirmation from the vendors Solicitors and would advise all interested parties to obtain verification through their Solicitor or Surveyor. GREEN AND COMPANY has not tested any apparatus, equipment, fixture or services and so cannot verify they are in working order, or fit for their purpose. The buyer is strongly advised to obtain verification from their Solicitor or Surveyor. Please note that all measurements are approximate.If you require the full EPC certificate direct to your email address please contact the sales branch marketing this property and they will email the EPC certificate to you in a PDF format*Please note that on occasion the EPC may not be available due to reasons beyond our control, the Regulations state that the EPC must be presented within 21 days of initial marketing of the property. Therefore we recommend that you regularly monitor our website or email us for updates. Please feel free to relay this to your Solicitor or License Conveyor.WANT TO SELL YOUR OWN PROPERTY?CONTACT YOUR LOCAL GREEN & COMPANY BRANCH ON 01827 68444
Interested in this property?
Council tax
First listed
2 weeks agoTamworth, B79
Marketed by
Green & Company 13 Colehill,Tamworth,Staffordshire,B79 7HECall agent on 01827 68444
Placebuzz mortgage repayment calculator
Monthly repayment
The Est. Mortgage is for a 25 years repayment mortgage based on a 10% deposit and a 5.5% annual interest. It is only intended as a guide. Make sure you obtain accurate figures from your lender before committing to any mortgage. Your home may be repossessed if you do not keep up repayments on a mortgage.
Tamworth, B79 - Streetview
DISCLAIMER: Property descriptions and related information displayed on this page are marketing materials provided by Green & Company. Placebuzz does not warrant or accept any responsibility for the accuracy or completeness of the property descriptions or related information provided here and they do not constitute property particulars. Please contact Green & Company for full details and further information.



























