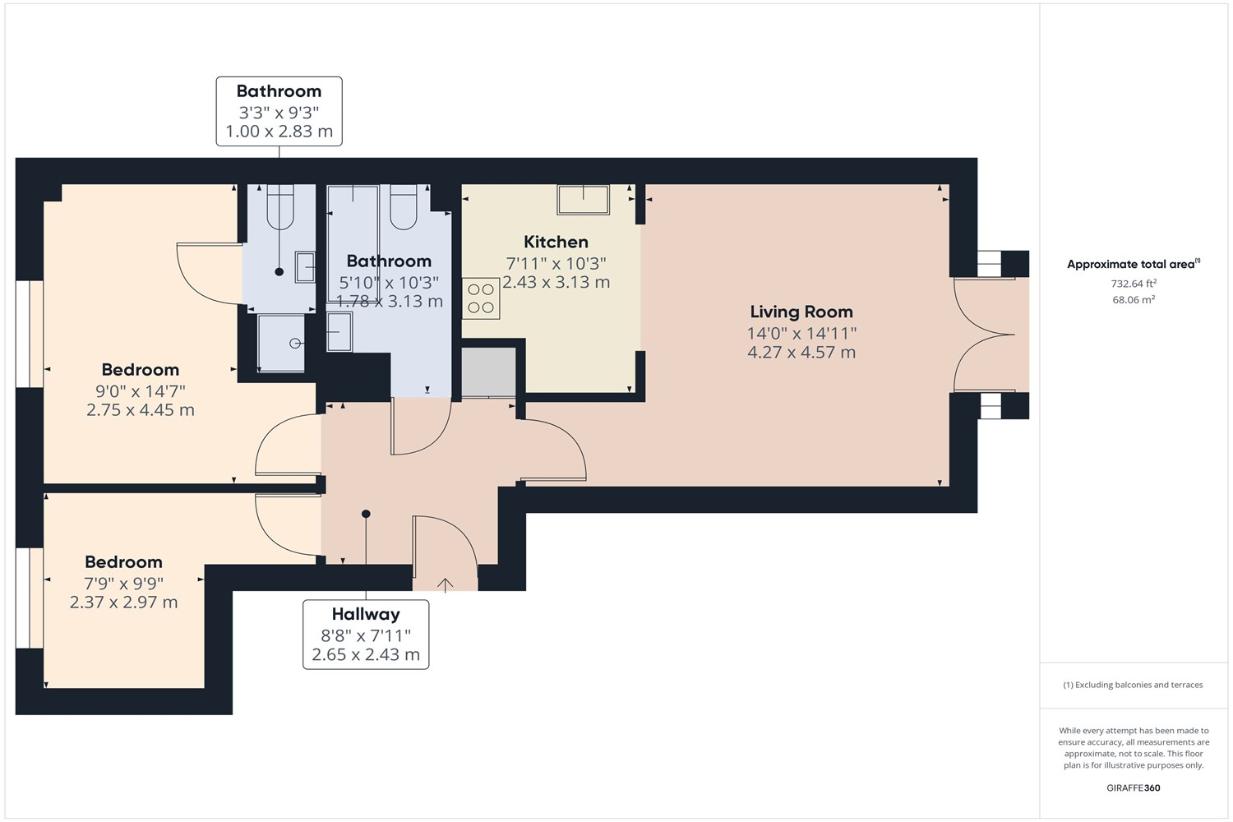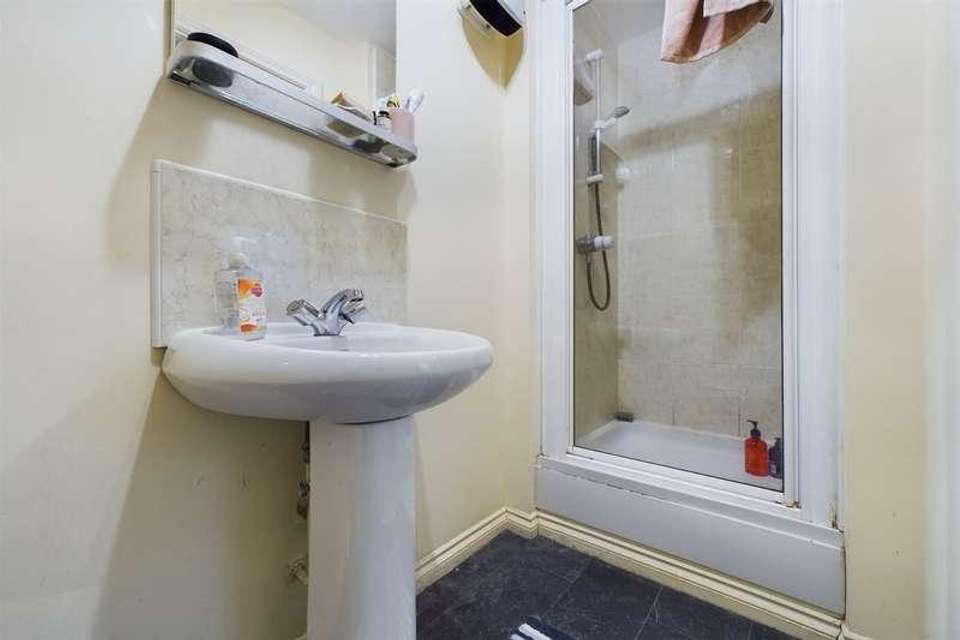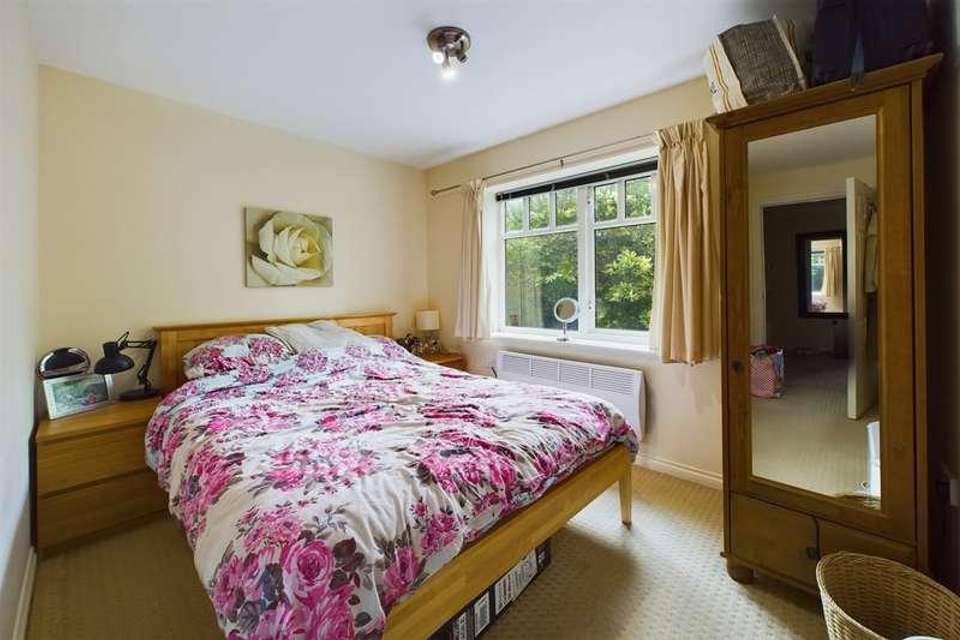2 bedroom flat for sale
Newcastle Upon Tyne, NE2flat
bedrooms

Property photos




+5
Property description
My Property Box are pleased to offer to the market this two bedroom apartment in the heart of Jesmond. Set in a private development, ideally located to the rear of St Georges Terrace where there are a variety of local amenities close at hand including shopping, cafes, restaurants, bars, and leisure facilities. The property is within walking distance of West Jesmond Metro Station and there is also good bus and road links to the City Centre and surrounding areas.The property briefly comprises of; entrance lobby, hallway, open plan lounge with Juliet balcony, fitted kitchen with integrated appliances, two double bedrooms, master with en-suite and bathroom. The property also benefits from secure off street gated parking, intercom entry system and a lift.*** EPC RATING B *** COUNCIL TAX BAND C *** CURRENTLY RENTED UNTIL 24/8/24 AT ?1000.00 PCM *** GROUND RENT ?100 PA WITH ?5.00 ADMIN FEE PAYABLE TO GALA UNITY *** ANNUAL SERVICE CHARGE 1/1/24 TO 31/12/24 IS ?2861.81 *** WE ALSO HOLD A DEED OF CERTIFICATE (BUILDING ACT 2022) TO COVER ANY FUTURE PROBLEMS FOR THE BUILDING*** LEASE IS 125 YEARS FROM 10TH MAY 2004 ***Hallway 2.64m (8'8) x 2.41m (7'11) A private entrance door leads into a hallway with power points and doors to living room;Reception 1 4.27m (14'0) x 4.55m (14'11) This open plan living/dining room has a pair of double glazed patio doors opening out onto a Juliette Balcony with power points, tv point, cornicing, wall mounted door entry system, skirting and an opening into the kitchen; Reception 2 Kitchen 2.41m (7'11) x 3.12m (10'3) With a range of wall and floor units in a dark wooden laminate finish with metal handles, melamine work surfaces, tiled splashbacks, laminate flooring, integrated electric oven and hob with stainless steel extractor above, spotlights, stainless steel single bowl sink with drainer and chrome monotap and integrated fridge and freezer.Bedroom One 2.74m (9'0) x 4.45m (14'7) This has a double glazed window, wall mounted storage heater, skirting, power points and door to en-suite shower room;En Suite .99m (3'3) x 2.82m (9'3) With a shower cubicle with shower over, pedestal wash hand basin with tiled splashback, laminate flooring and wall mounted wall heater.Bedroom Two 2.36m (7'9) x 2.97m (9'9) This a double glazed window, power points, skirting and wall mounted electric heater.Bathroom 1.78m (5'10) x 3.12m (10'3) With a white suite consisting of wc, pedestal wash hand basin with tiled splashback, bath with shower attachment over the bath, tiled walls, laminate flooring and skirting.
Interested in this property?
Council tax
First listed
2 weeks agoNewcastle Upon Tyne, NE2
Marketed by
Acorn Properties 59 St George,Jesmond,Newcastle,NE2 2SXCall agent on 0191 212 2020
Placebuzz mortgage repayment calculator
Monthly repayment
The Est. Mortgage is for a 25 years repayment mortgage based on a 10% deposit and a 5.5% annual interest. It is only intended as a guide. Make sure you obtain accurate figures from your lender before committing to any mortgage. Your home may be repossessed if you do not keep up repayments on a mortgage.
Newcastle Upon Tyne, NE2 - Streetview
DISCLAIMER: Property descriptions and related information displayed on this page are marketing materials provided by Acorn Properties. Placebuzz does not warrant or accept any responsibility for the accuracy or completeness of the property descriptions or related information provided here and they do not constitute property particulars. Please contact Acorn Properties for full details and further information.









