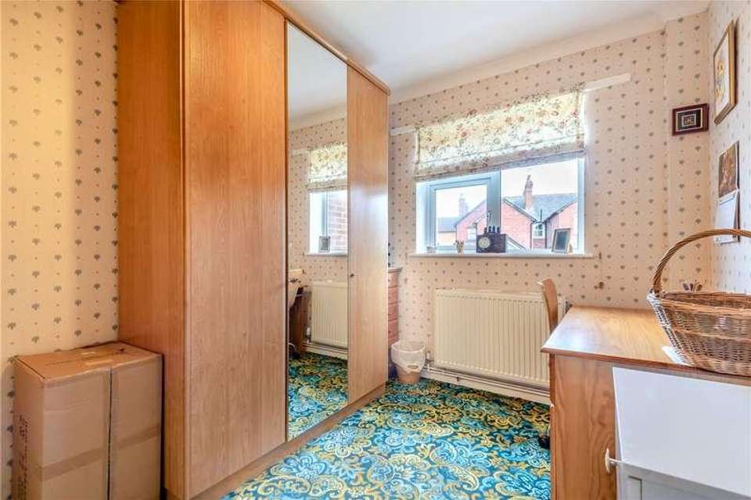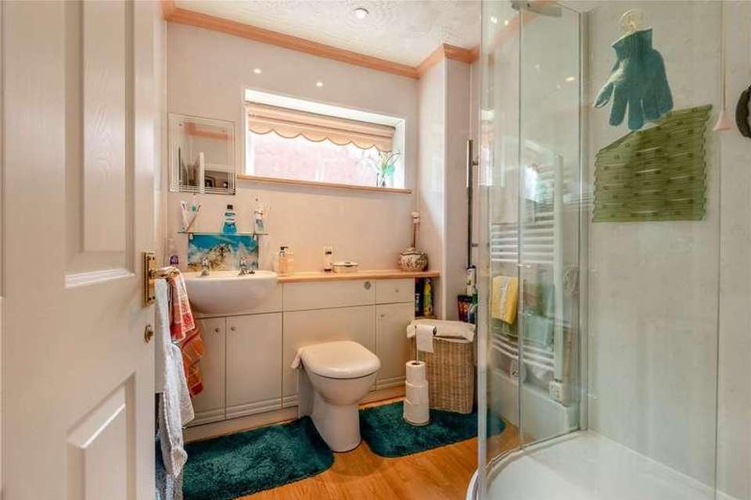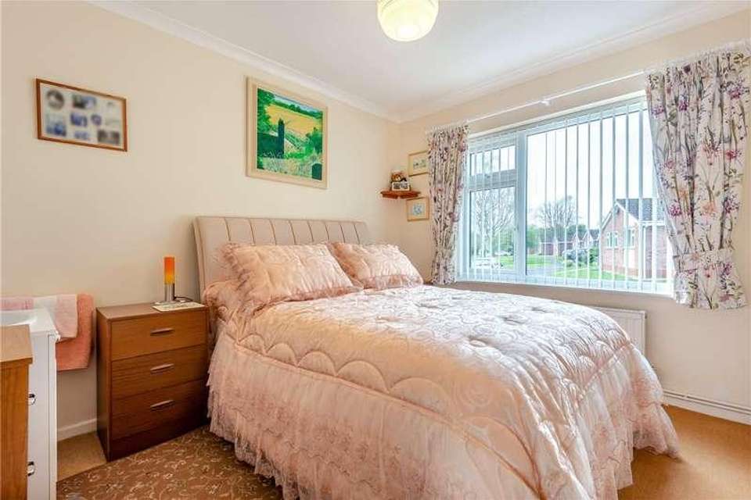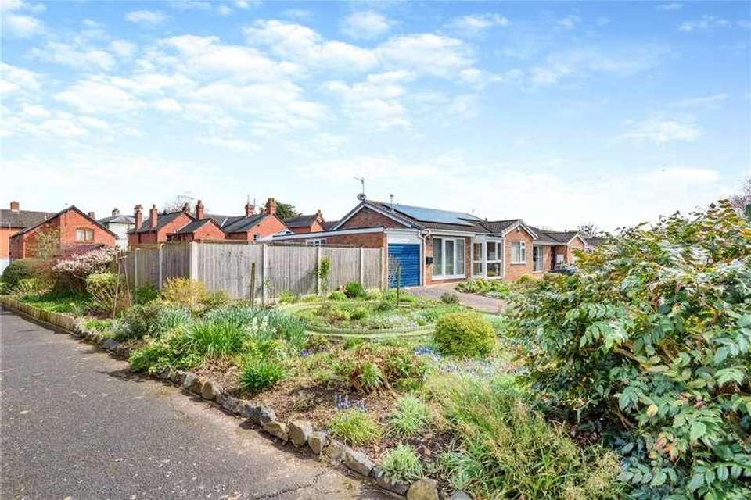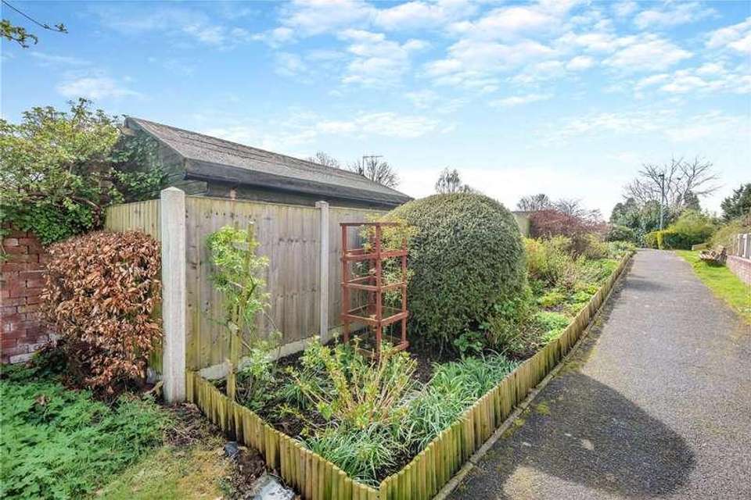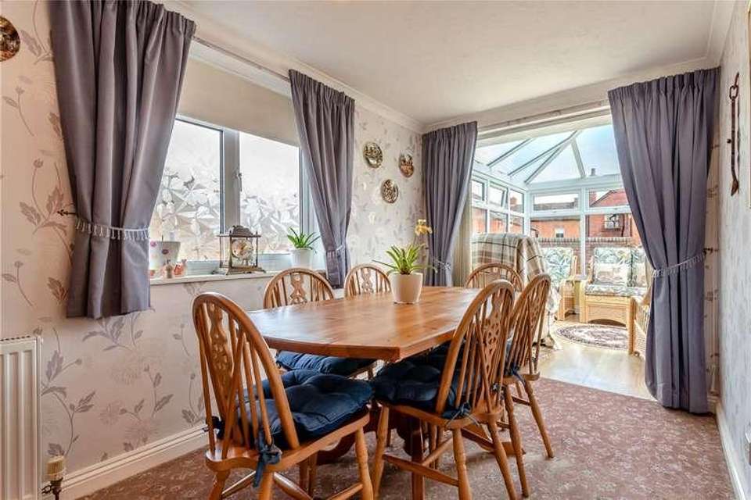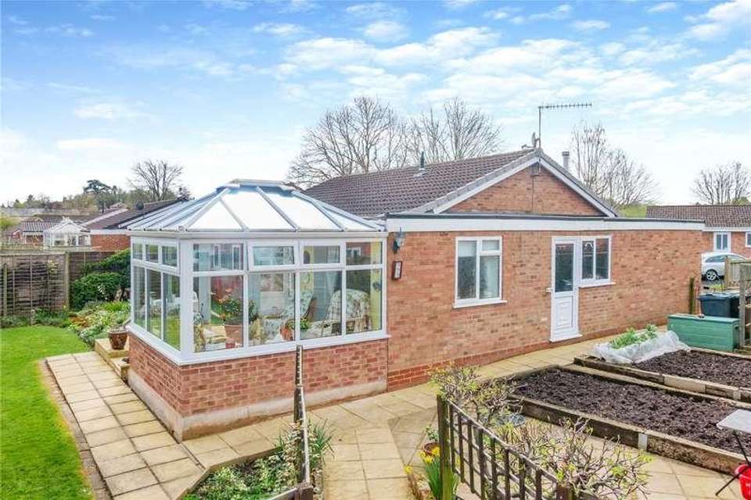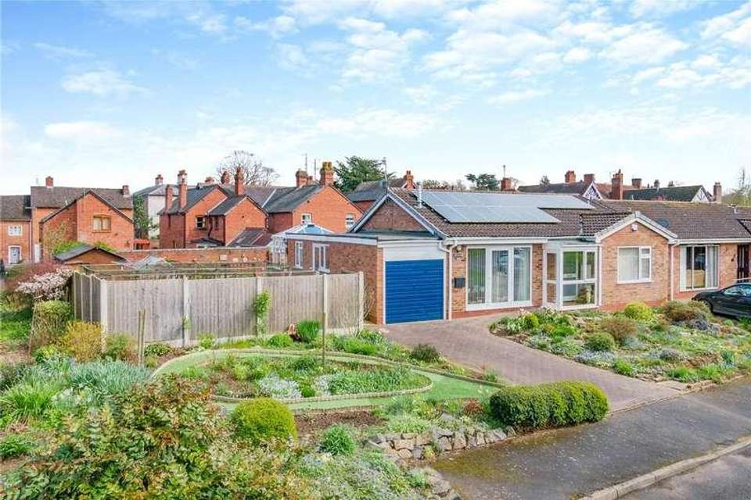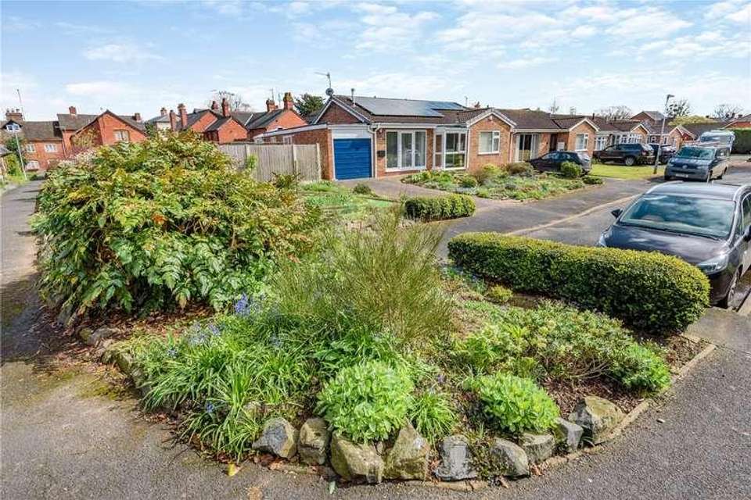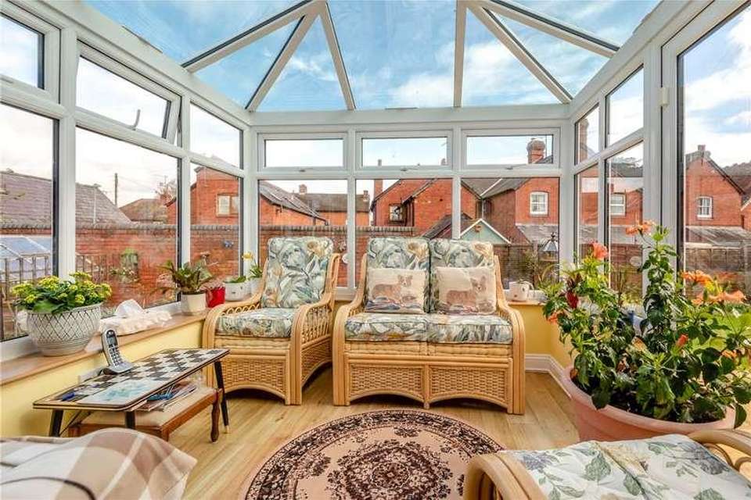3 bedroom bungalow for sale
WR15 8EXbungalow
bedrooms
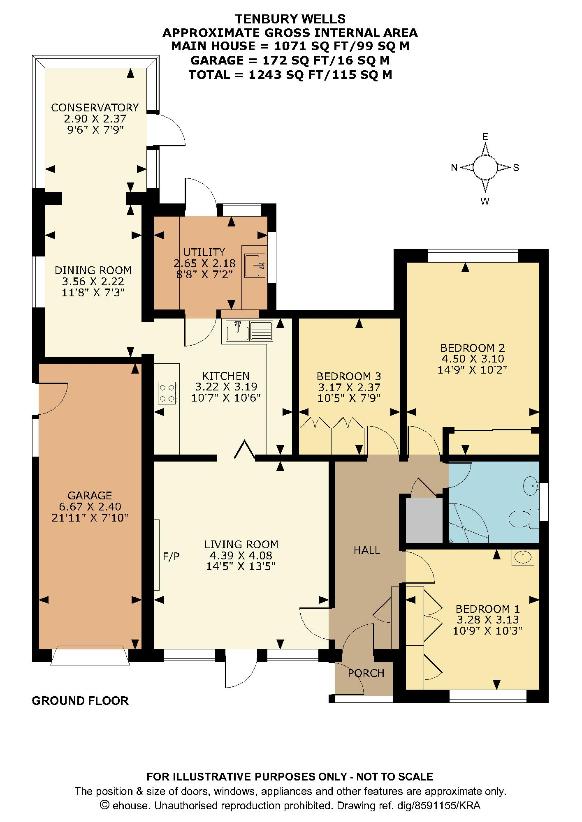
Property photos

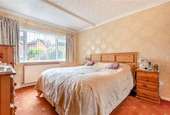
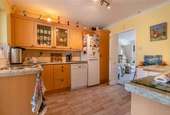
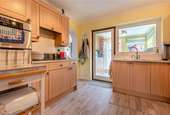
+15
Property description
Nestled within a well-established cul-de-sac, this extended link detached bungalow offers a spacious and thoughtfully designed living space, perfect for comfortable family living. Upon entering through the inviting UPVC double glazed entrance door, you are greeted by an enclosed porch, providing a welcoming transition into the home. The porch leads seamlessly into the L-shaped reception hall, which serves as the central hub of the home. This welcoming space features an inspection hatch to the roof space above and offers access to the various rooms within the property. The lounge features a UPVC double glazed sliding door that floods the room with natural light and offers picturesque views of the garden. The focal point of the lounge is the inviting fireplace, complete with a gas living flame coal effect fire, providing a cosy feel. Bifold doors effortlessly connect the lounge to the well-appointed kitchen, ensuring seamless interaction between cooking and socialising. The kitchen is equipped with a range of integrated appliances, including a stainless-steel sink unit, electric hob, and double oven, while offering ample storage space. Adjacent to the kitchen, the utility room provides added convenience with its provisions for a washing machine and additional storage options. Continuing through the home, an archway from the kitchen leads into the spacious dining room, creating an ideal setting for family meals and entertaining guests. From here, you can access the rear conservatory, offering views of the garden and providing the perfect spot to unwind with a book or enjoy a morning coffee. The accommodation further comprises three generously sized bedrooms, each offering ample space and natural light. The master bedroom features a UPVC double glazed window overlooking the beautifully landscaped garden. The second bedroom features a UPVC double glazed window to the front, along with built-in wardrobe and a sink unit with a vanity cupboard underneath. The third bedroom also includes a built-in wardrobe fitment and offers views of the rear garden. The property also benefits from a fitted shower room, complete with a corner shower cubicle, wash hand basin, W.C., and various storage options. Moving outside, the property enjoys an enviable corner plot position, accessible via a pedestrian pathway and brick-paved driveway offering ample parking space for multiple vehicles. The front and side gardens are meticulously landscaped with a variety of floral borders, shrubs, and plants, while the side garden features a productive vegetable plot. A gated access point leads to the side of the property, where you will find a generously sized garden area. This secluded retreat features a raised patio seating area and includes a substantial storage shed and greenhouse. EPC: B TENURE: Freehold SERVICES: Mains Electric, Gas, Water and Drainage. Solar Panels LOCAL AUTHORITY: Malvern Hills District Council COUNCIL TAX BAND: D Please note, sellers are asked to complete a Property Information Questionnaire or TA6 for the benefit of buyers, to provide further information and declare any material facts which may affect your decision to view or purchase the property. This document will be available on request. Buyers Compliance Administration Fee: In accordance with The Money Laundering Regulations 2007, Agents are required to carry out due diligence on all Clients to confirm their identity, including eventual buyers of a property. The Agents use electronic verification system to verify Clients identity. This is not a credit check so will have no effect on credit history though may check details you supply against any particulars on any database to which they have access. By placing an offer on a property, you agree that if your offer is accepted, subject to contract, we as Agents for the seller can complete this check for a fee of 60 inc VAT (50 + VAT) per property transaction, non-refundable under any circumstance. A record of the search will be retained by the Agents.
Interested in this property?
Council tax
First listed
4 days agoWR15 8EX
Marketed by
Nock Deighton 12 Bull Ring,Ludlow,Herefordshire,SY8 1ADCall agent on 01584 875555
Placebuzz mortgage repayment calculator
Monthly repayment
The Est. Mortgage is for a 25 years repayment mortgage based on a 10% deposit and a 5.5% annual interest. It is only intended as a guide. Make sure you obtain accurate figures from your lender before committing to any mortgage. Your home may be repossessed if you do not keep up repayments on a mortgage.
WR15 8EX - Streetview
DISCLAIMER: Property descriptions and related information displayed on this page are marketing materials provided by Nock Deighton. Placebuzz does not warrant or accept any responsibility for the accuracy or completeness of the property descriptions or related information provided here and they do not constitute property particulars. Please contact Nock Deighton for full details and further information.





