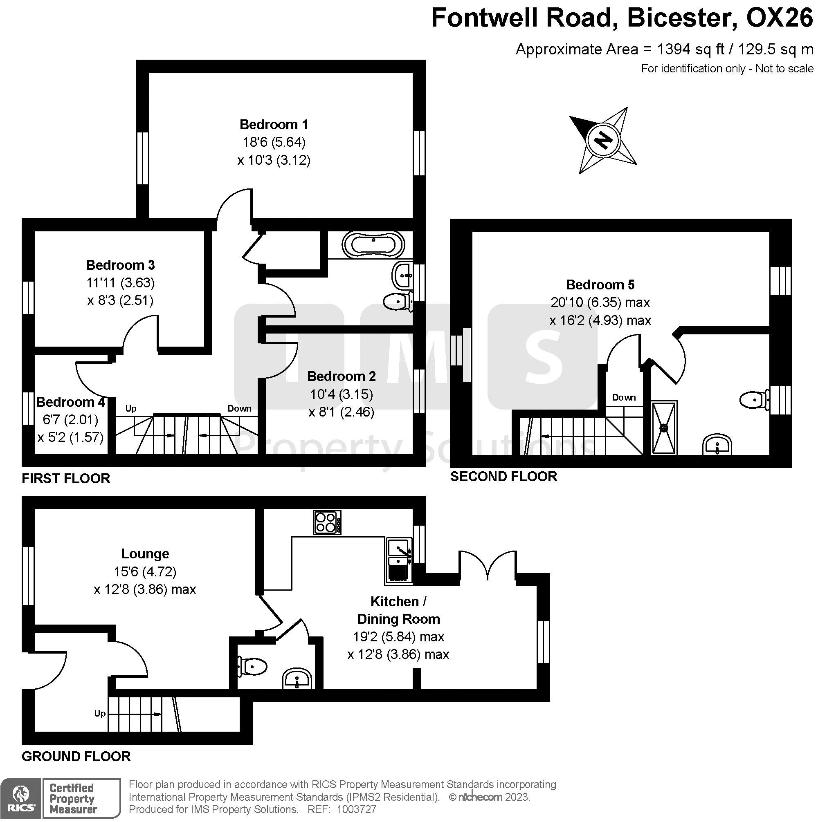5 bedroom detached house for sale
Bicester, OX26detached house
bedrooms

Property photos




+12
Property description
Introducing a remarkable property nestled within the highly sought-after Kingsmere estate, this remarkable link detached 4/5-bedroom home offers an exquisite blend of space, style, and modern comfort. Perfectly tailored for growing families, it provides ample room for everyone to thrive. Upon entering, you're greeted by a spacious hallway adorned with a beautiful staircase leading to the first floor, setting the tone for the rest of this inviting home. The spacious lounge has a neutral dcor, offering a versatile space for relaxation and entertainment. Large windows frame views of the surrounding greenery, infusing the room with natural light and creating an inviting atmosphere. The heart of the home lies in the expansive, modern kitchen diner. This open-concept space is ideal for family gatherings, featuring a dining area with patio doors opening to the garden. The well-appointed kitchen boasts modern appliances, ample counter space, and storage. A downstairs cloakroom adds convenience for residents and guests alike. Upstairs, three double bedrooms offer comfortable living spaces and generous storage, alongside a single room currently utilized as a study. The family bathroom on this level blends functionality with style. The entire second floor is dedicated to the master suite, ensuring the utmost privacy and luxury. This spacious bedroom enjoys dual-aspect views and features an en-suite shower room for added convenience. Step outside to discover a private enclosed garden, a true outdoor oasis complete, with an established border and a patio area perfect for al fresco dining or simply unwinding in the fresh air. Gated access leads to adjacent parking, where you'll find a single garage and tandem parking for two cars. The Kingsmere estate is known for its modern development and offers access to both primary and secondary schools, making it an ideal choice for families. Additionally, the popular tourist attraction, Designer Outlet Bicester Village, is conveniently nearby for shopping and dining. This property benefits from excellent commuter links, including easy access to the M40 and train stations connecting you to London, Birmingham, and Oxford. This property embodies modern family living in a highly desirable location, offering both space and style for a truly exceptional lifestyle. Don't miss the opportunity to make this exceptional property your own. Contact us today to arrange a viewing. Key Information: Tenure: Freehold Council Tax Band: E EPC Grade: B Central Heating: Gas Price: 525,000
Interested in this property?
Council tax
First listed
Over a month agoBicester, OX26
Marketed by
IMS Property Group Deans Court,Bicester,Oxfordshire,OX26 6RDCall agent on 01869 248339
Placebuzz mortgage repayment calculator
Monthly repayment
The Est. Mortgage is for a 25 years repayment mortgage based on a 10% deposit and a 5.5% annual interest. It is only intended as a guide. Make sure you obtain accurate figures from your lender before committing to any mortgage. Your home may be repossessed if you do not keep up repayments on a mortgage.
Bicester, OX26 - Streetview
DISCLAIMER: Property descriptions and related information displayed on this page are marketing materials provided by IMS Property Group. Placebuzz does not warrant or accept any responsibility for the accuracy or completeness of the property descriptions or related information provided here and they do not constitute property particulars. Please contact IMS Property Group for full details and further information.
















