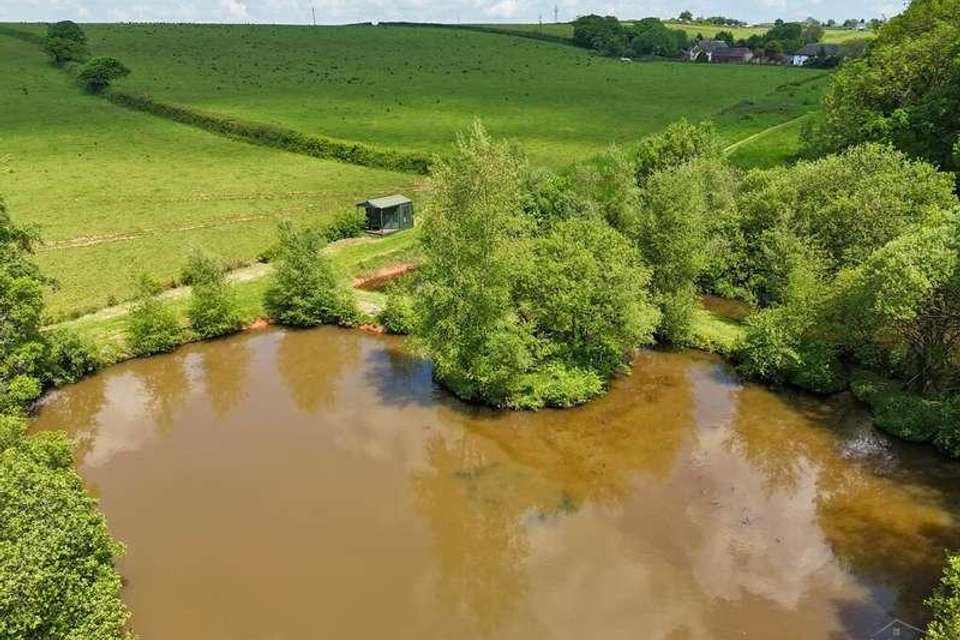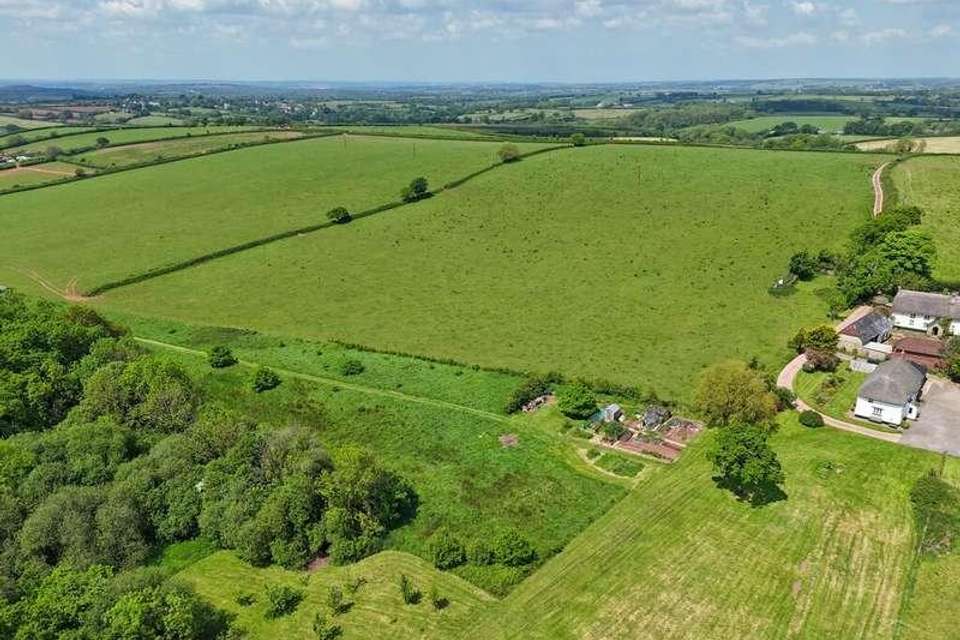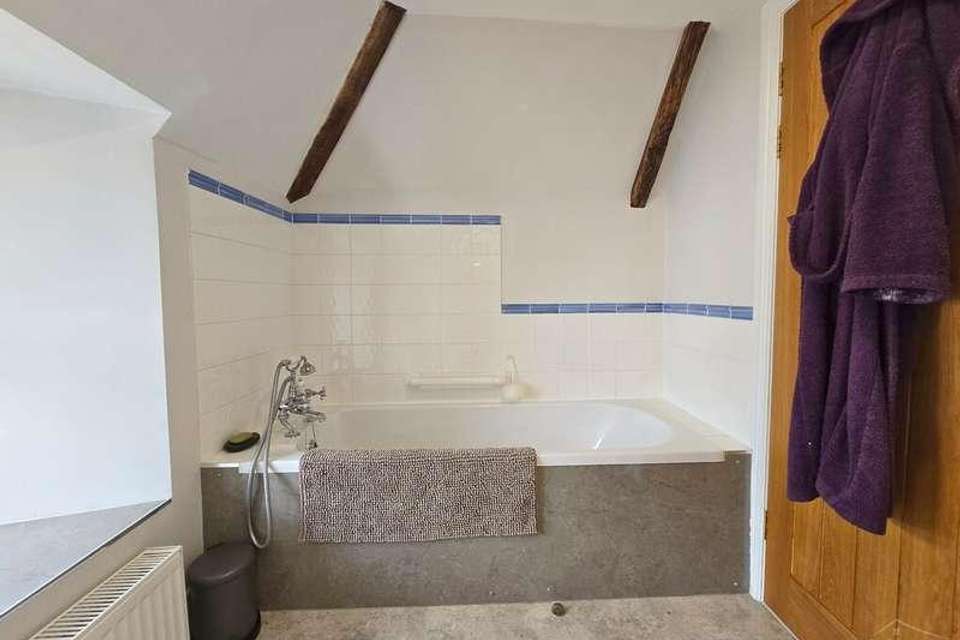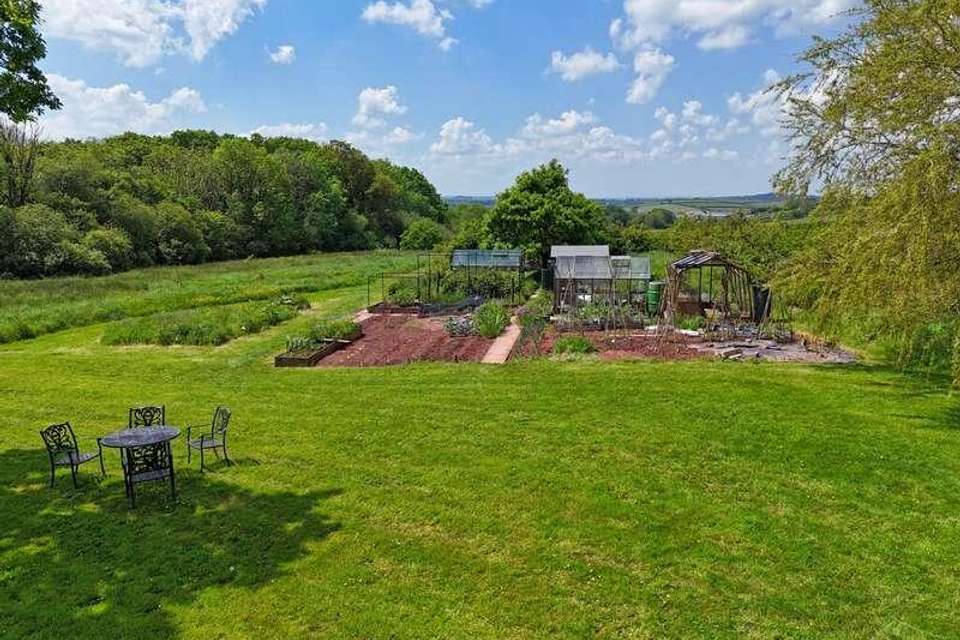4 bedroom property for sale
Okehampton, EX20property
bedrooms
Property photos




+25
Property description
Set down a long driveway with electric gate, this property offers over 1,800 sq. ft of accommodation in a picturesque setting. The property is entered through a vestibule giving access to the hallway/study area, to the left is the cloakroom. The kitchen/breakfast room is just over 20ft, perfect for hosting those family dinners and entertaining. Being triple aspect taking in the views of the surrounding countryside, it is well equipped with an extensive range of cupboards and integrated appliances. Beyond is the main reception room of the cottage, the 22ft sitting/dining room with stone inglenook fireplace with wood burning stove and wood flooring. This room really is the heart of the home, again over looking the surrounding countryside with patio doors leading out to the garden area. On the first floor the 18ft principal bedroom has an extensive range of built in wardrobes and an ensuite bathroom, beyond this are a further 3 bedrooms and a modern family shower room. Externally the property is set within 10 acres of pasture, gardens, vegetable plot with a range of greenhouses, fruit cage and shed, wild meadow, lakes and woodland. The lakes are stocked with a range of Common and Crucion Carp and Roach having a central walkthrough island & well positioned summer house, leading to the woodland beyond. The land borders surrounding countryside on all angles with extensive rural views. Located a short distance from the heart of Sampford Courtenay that has a vibrant and active community in addition to beautiful traditional architecture and a popular 17th century inn which is within walking distance. The village is approximately 6 miles from the town of Okehampton which offers a great range of independent shops and cafes, a fantastic public park with direct access to Dartmoor, primary and secondary schooling and convenient road and rail links to Exeter and on to London. GROUND FLOOR Porch Hall/Study 20'3" x 6'4" Kitchen/Breakfast Room 20'2" x 17'3" Sitting/Dining Room 22'2" x 17'5" Cloakroom 6'4" x 3'9" FIRST FLOOR Landing Bedroom 1 18'2" x 10'7" En-Suite Bathroom 9'8" x 6'0" Bedroom 2 12'0" x 9'3" Bedroom 3 12'9" x 9'9" Bedroom 4 9'2" x 6'11" Shower Room 6'4" x 5'10" Garage 18'8" x 7'11" Workshop Area 18'8" x 9'8"
Interested in this property?
Council tax
First listed
2 weeks agoOkehampton, EX20
Marketed by
Miller Town & Country 2 Jacob’s Pool House,11 West Street,Okehampton,EX20 1HQCall agent on 01837 540 80
Placebuzz mortgage repayment calculator
Monthly repayment
The Est. Mortgage is for a 25 years repayment mortgage based on a 10% deposit and a 5.5% annual interest. It is only intended as a guide. Make sure you obtain accurate figures from your lender before committing to any mortgage. Your home may be repossessed if you do not keep up repayments on a mortgage.
Okehampton, EX20 - Streetview
DISCLAIMER: Property descriptions and related information displayed on this page are marketing materials provided by Miller Town & Country. Placebuzz does not warrant or accept any responsibility for the accuracy or completeness of the property descriptions or related information provided here and they do not constitute property particulars. Please contact Miller Town & Country for full details and further information.





























