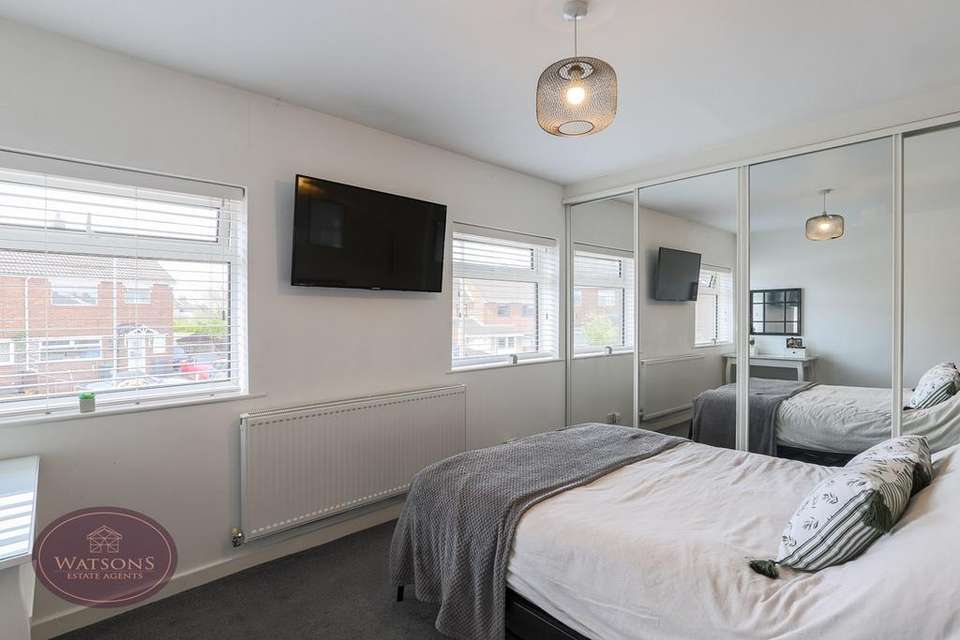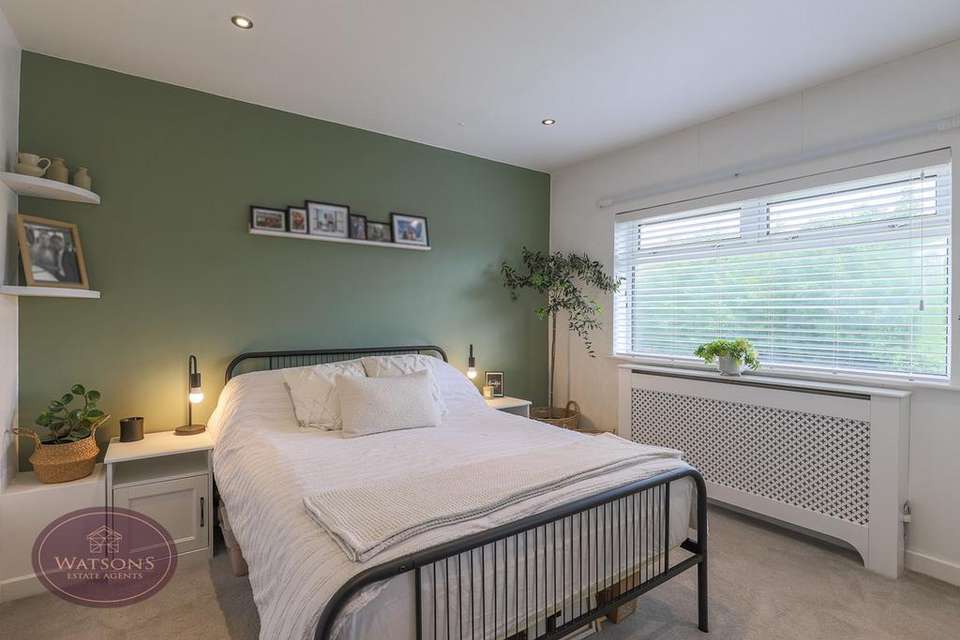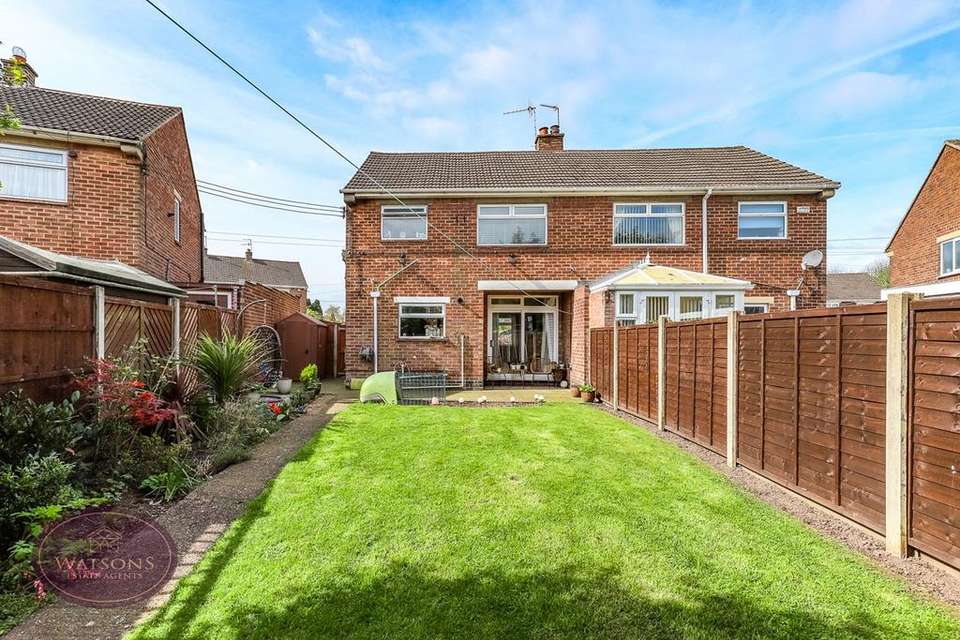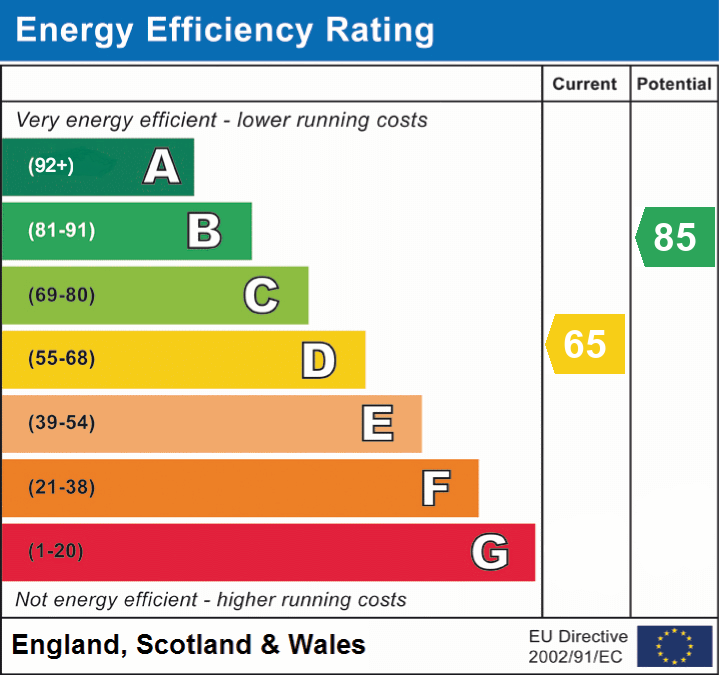2 bedroom semi-detached house for sale
Nottingham, NG16semi-detached house
bedrooms
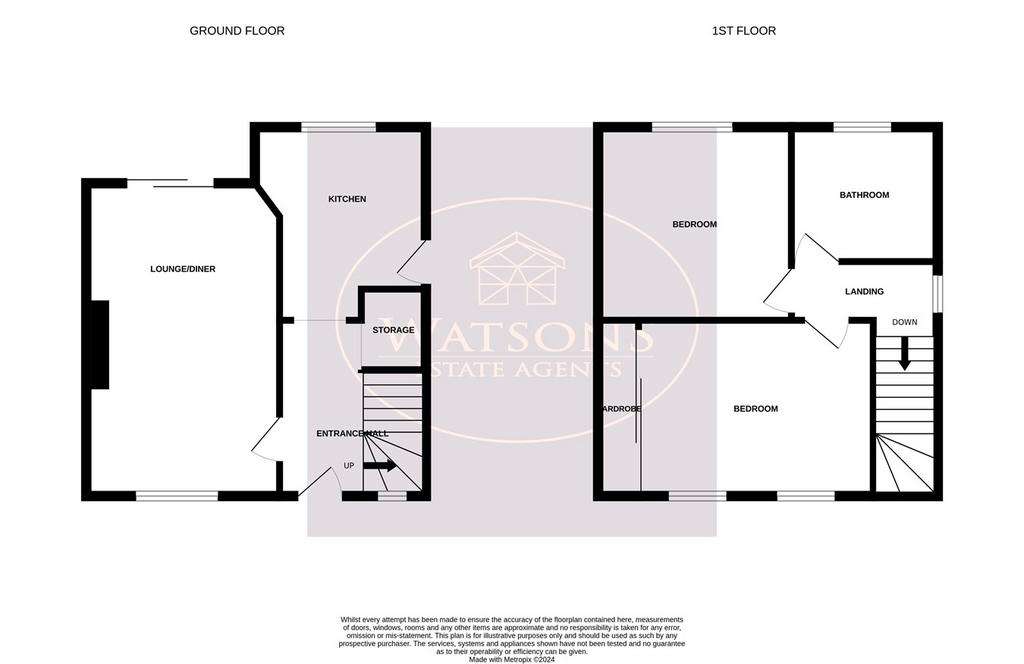
Property photos

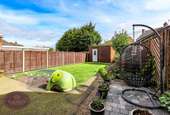
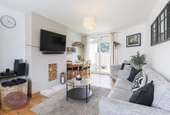

+14
Property description
* BEST OF BOTH WORLDS * Located on a quiet road close to schools, parks and amenities, this 2 bedroom semi has the best of both worlds. Ideally suiting a first time buyer, down-sizer or young family taking their next step on the property ladder, this is well worth a look. The accommodation comprises in brief; entrance hall, lounge diner, kitchen, upstairs landing to the 2 DOUBLE bedrooms and bathroom. The property had previously been granted planning permission to extend and make into a 3 bed so this option would be available if required (STPP). Outside, a driveway to the front provides off street parking for 3 cars, whilst the appealing low maintenance rear provides ample space to enjoy the Summer sun. Clive Crescent is just 0.5 miles from Kimberley Town Centre and is within walking distance to Kimberley Primary School & Cherubs day nursery. Key roads including the A610 & Junction 26 of the M1 motorway are just a short drive away and for buyers who love to explore the outdoors, the countryside is minutes away with walking trails to Awsworth, Cossall and Strelley Village to name a few. For more information, or to book your viewing, call our team.
Ground Floor
Entrance Hall
Solid oak entrance door to the front, stairs to the first floor, Karndean flooring, radiator, understairs storage and doors to the lounge diner and kitchen.
Lounge Diner
5.025m x 3.4m (16' 6" x 11' 2") UPVC double glazed window to the front, radiator, exposed wooden flooring and French doors to the rear garden.
Kitchen
3.56m (2.12m min) x 2.82m (3.17m max) (11' 8" x 9' 3") A range of matching wall & base units, work surfaces incorporating an inset one & a half bowl ceramic sink & drainer unit. Integrated electric oven & gas hob with extractor over. Plumbing for washing machine combination boiler, tiled flooring, uPVC double glazed window to the rear, radiator and door to the side.
First Floor
Landing
UPVC double glazed window to the side, access to the attic and doors to both bedrooms and bathroom.
Bedroom 1
4.72m x 2.93m (15' 6" x 9' 7") 2 uPVC double glazed windows to the front, fitted wall to wall sliding door wardrobes and radiator.
Bedroom 2
3.4m x 3.35m (11' 2" x 11' 0") UPVC double glazed window to the rear, ceiling spotlights and radiator.
Bathroom
3 piece suite in white comprising WC, vanity sink unit and P shaped bath with mains fed dual rainfall effect shower over. Chrome heated towel rail, ceiling spotlights, extractor fan and obscured uPVC double glazed window to the rear.
Outside
To the front of the property a gravel and concrete driveway provides parking for 3 cars. The rear garden comprises a concrete patio, turfed lawn, flower bed borders with a range of plants & shrubs, timber built shed, external tap & power point. The garden is enclosed by timber fencing to the perimeter with gated access to the side.
Ground Floor
Entrance Hall
Solid oak entrance door to the front, stairs to the first floor, Karndean flooring, radiator, understairs storage and doors to the lounge diner and kitchen.
Lounge Diner
5.025m x 3.4m (16' 6" x 11' 2") UPVC double glazed window to the front, radiator, exposed wooden flooring and French doors to the rear garden.
Kitchen
3.56m (2.12m min) x 2.82m (3.17m max) (11' 8" x 9' 3") A range of matching wall & base units, work surfaces incorporating an inset one & a half bowl ceramic sink & drainer unit. Integrated electric oven & gas hob with extractor over. Plumbing for washing machine combination boiler, tiled flooring, uPVC double glazed window to the rear, radiator and door to the side.
First Floor
Landing
UPVC double glazed window to the side, access to the attic and doors to both bedrooms and bathroom.
Bedroom 1
4.72m x 2.93m (15' 6" x 9' 7") 2 uPVC double glazed windows to the front, fitted wall to wall sliding door wardrobes and radiator.
Bedroom 2
3.4m x 3.35m (11' 2" x 11' 0") UPVC double glazed window to the rear, ceiling spotlights and radiator.
Bathroom
3 piece suite in white comprising WC, vanity sink unit and P shaped bath with mains fed dual rainfall effect shower over. Chrome heated towel rail, ceiling spotlights, extractor fan and obscured uPVC double glazed window to the rear.
Outside
To the front of the property a gravel and concrete driveway provides parking for 3 cars. The rear garden comprises a concrete patio, turfed lawn, flower bed borders with a range of plants & shrubs, timber built shed, external tap & power point. The garden is enclosed by timber fencing to the perimeter with gated access to the side.
Council tax
First listed
Last weekEnergy Performance Certificate
Nottingham, NG16
Placebuzz mortgage repayment calculator
Monthly repayment
The Est. Mortgage is for a 25 years repayment mortgage based on a 10% deposit and a 5.5% annual interest. It is only intended as a guide. Make sure you obtain accurate figures from your lender before committing to any mortgage. Your home may be repossessed if you do not keep up repayments on a mortgage.
Nottingham, NG16 - Streetview
DISCLAIMER: Property descriptions and related information displayed on this page are marketing materials provided by Watsons Estate Agents - Kimberley. Placebuzz does not warrant or accept any responsibility for the accuracy or completeness of the property descriptions or related information provided here and they do not constitute property particulars. Please contact Watsons Estate Agents - Kimberley for full details and further information.









