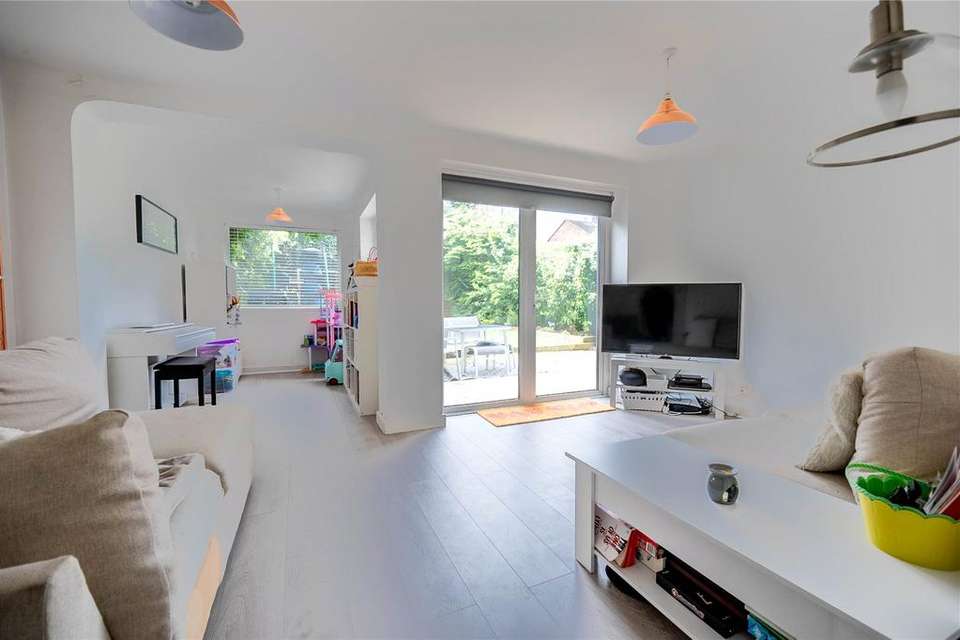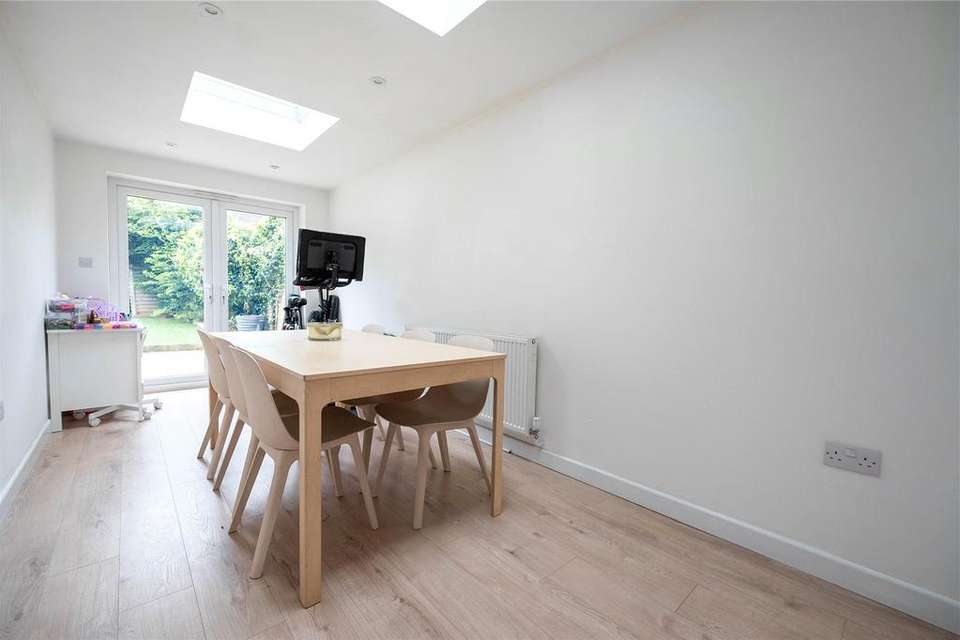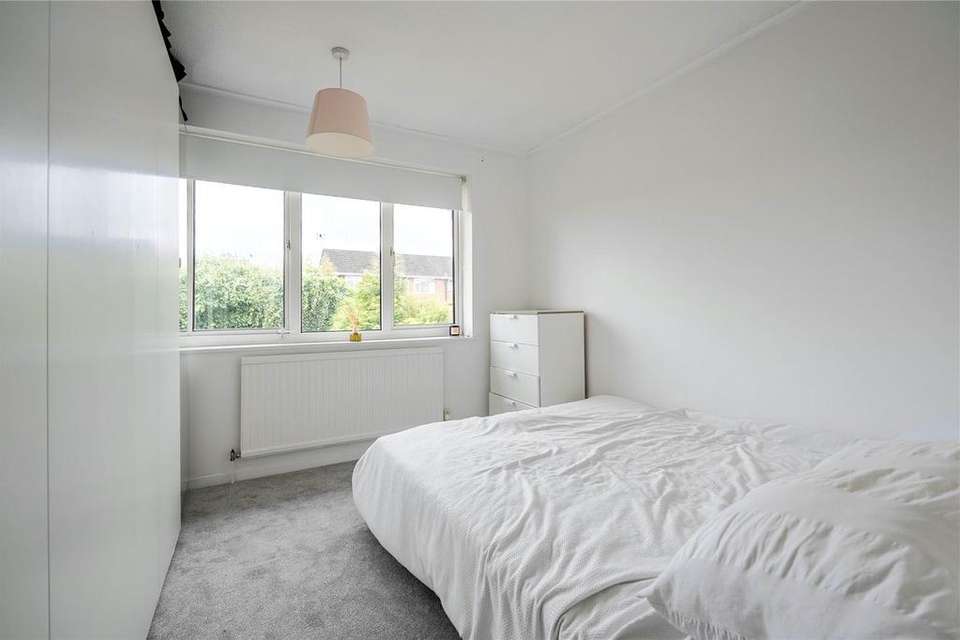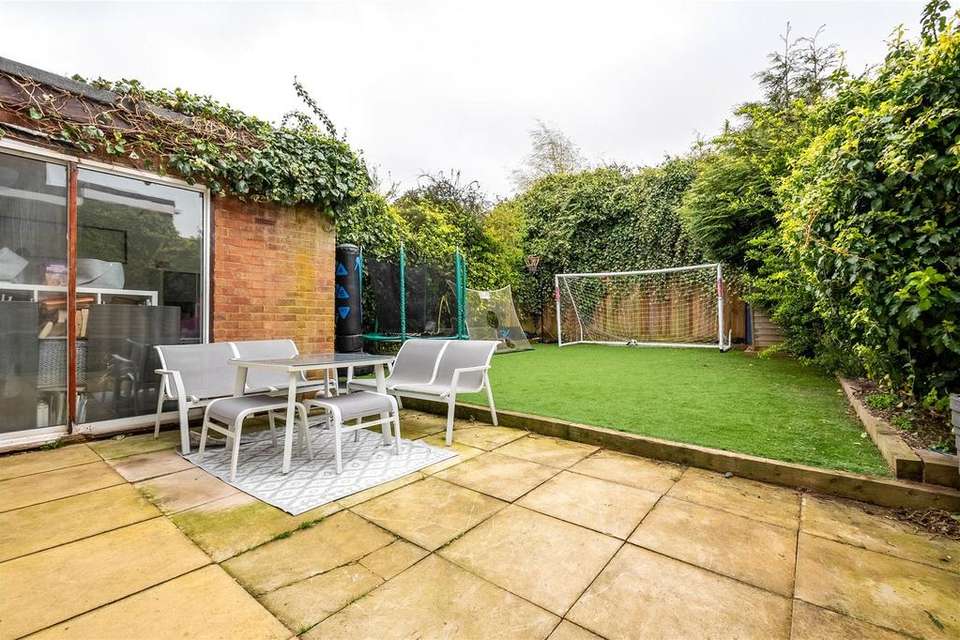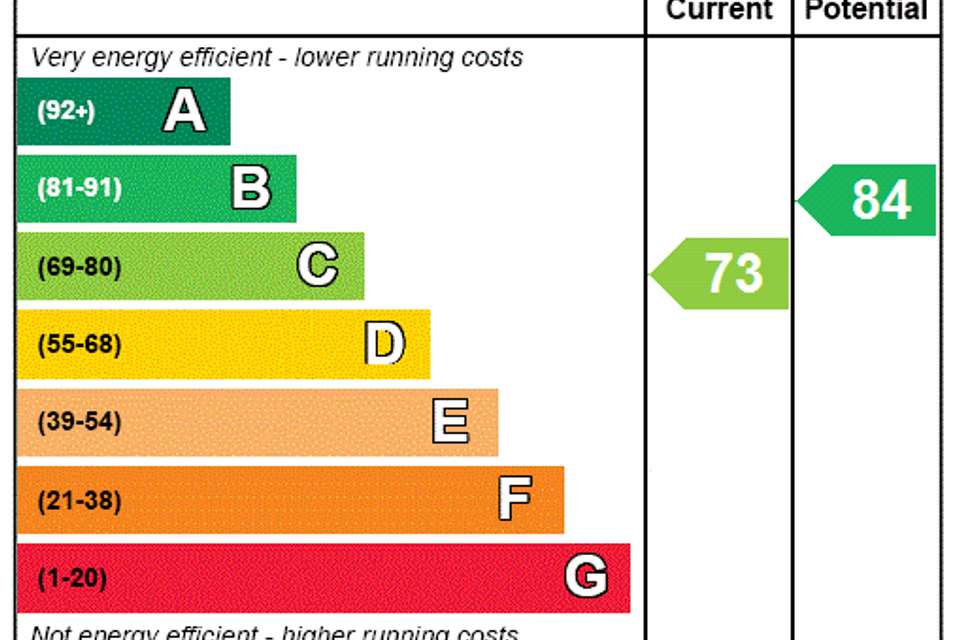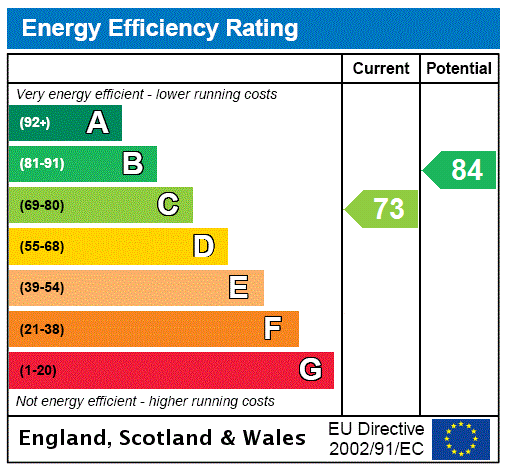3 bedroom semi-detached house for sale
Dunstable, Bedfordshire LU6semi-detached house
bedrooms
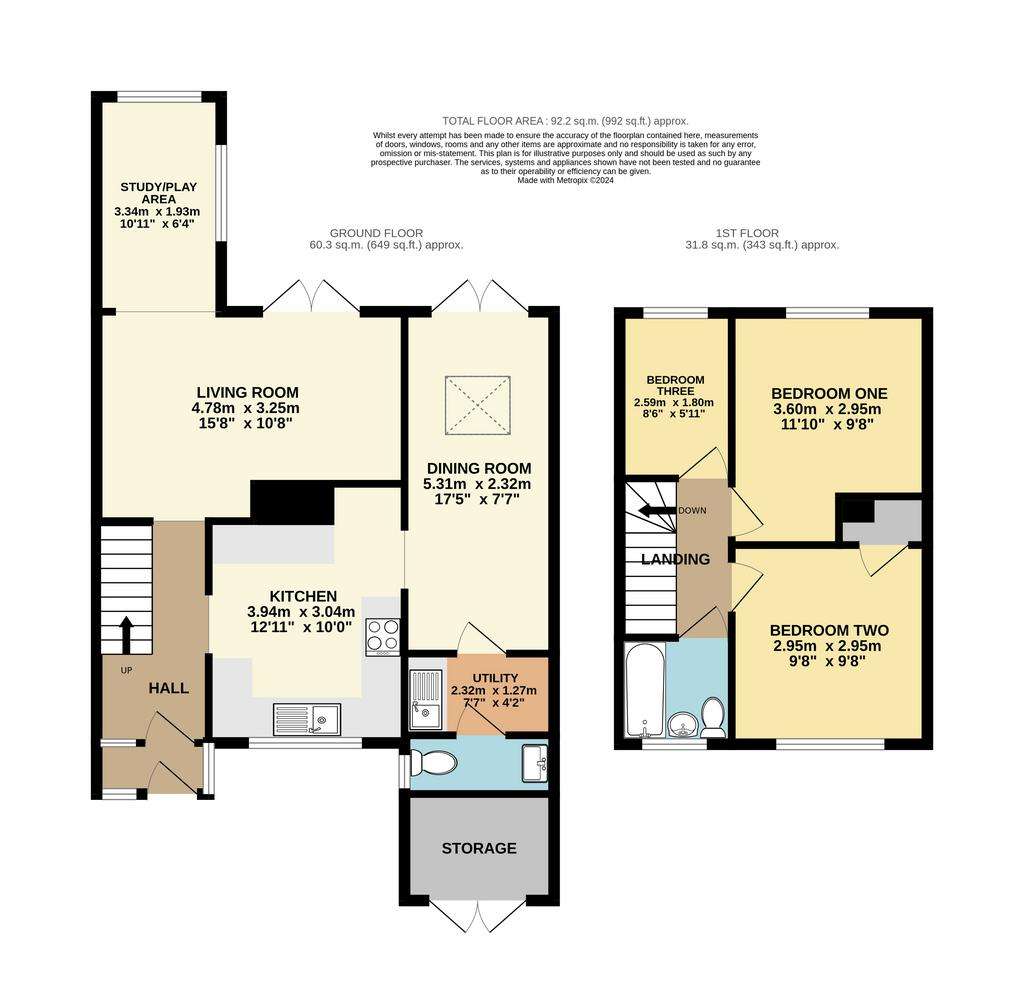
Property photos

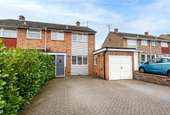


+8
Property description
South West Dunstable | Extended Three Bedroom Family Home | Two Reception Rooms | Refitted Kitchen | Utility Room | Ground Floor WC | Enclosed Rear Garden | Driveway Parking |
Brampton Rise is situated within the ever popular South West Dunstable meaning that it has your everyday amenities on your doorstep. There are a range of shops just around the corner whilst local schools for all ages are just a short walk away as is the town centre. For those looking to commute, junction 9 of the M1 is a short drive away as is a choice of rail links offering a direct route into London.
This particular family home has been extended in the past and has been altered and improved by the current owners to enhance the living space.
An entrance porch brings you into the home and then into the hallway which leads down to the living room. This has been extended to the rear and is now an L shape, with the addition being used as a play area and would serve as an ideal space to work from home. The kitchen is also off the hallway and has been refitted which leads into the separate dining room. Natural light floods in through the double doors to the rear and the skylight above and the dining room also provides access to the utility room and then the WC.
The first floor is where you find three well-proportioned bedrooms along with the main family bathroom suite.
The rear garden is low maintenance and is nice and private, creating a great space to host family and friends in the evening. The front is block paved parking for several vehicles and this leads up to the garage doors which offers storage space.
Viewings are highly advised to appreciate what is on offer so please call today to arrange yours.
Please note the EPC is C whilst the council tax band is D.
Brampton Rise is situated within the ever popular South West Dunstable meaning that it has your everyday amenities on your doorstep. There are a range of shops just around the corner whilst local schools for all ages are just a short walk away as is the town centre. For those looking to commute, junction 9 of the M1 is a short drive away as is a choice of rail links offering a direct route into London.
This particular family home has been extended in the past and has been altered and improved by the current owners to enhance the living space.
An entrance porch brings you into the home and then into the hallway which leads down to the living room. This has been extended to the rear and is now an L shape, with the addition being used as a play area and would serve as an ideal space to work from home. The kitchen is also off the hallway and has been refitted which leads into the separate dining room. Natural light floods in through the double doors to the rear and the skylight above and the dining room also provides access to the utility room and then the WC.
The first floor is where you find three well-proportioned bedrooms along with the main family bathroom suite.
The rear garden is low maintenance and is nice and private, creating a great space to host family and friends in the evening. The front is block paved parking for several vehicles and this leads up to the garage doors which offers storage space.
Viewings are highly advised to appreciate what is on offer so please call today to arrange yours.
Please note the EPC is C whilst the council tax band is D.
Interested in this property?
Council tax
First listed
Last weekEnergy Performance Certificate
Dunstable, Bedfordshire LU6
Marketed by
Urban & Rural - Dunstable 39 High Street North Dunstable LU6 1JEPlacebuzz mortgage repayment calculator
Monthly repayment
The Est. Mortgage is for a 25 years repayment mortgage based on a 10% deposit and a 5.5% annual interest. It is only intended as a guide. Make sure you obtain accurate figures from your lender before committing to any mortgage. Your home may be repossessed if you do not keep up repayments on a mortgage.
Dunstable, Bedfordshire LU6 - Streetview
DISCLAIMER: Property descriptions and related information displayed on this page are marketing materials provided by Urban & Rural - Dunstable. Placebuzz does not warrant or accept any responsibility for the accuracy or completeness of the property descriptions or related information provided here and they do not constitute property particulars. Please contact Urban & Rural - Dunstable for full details and further information.



