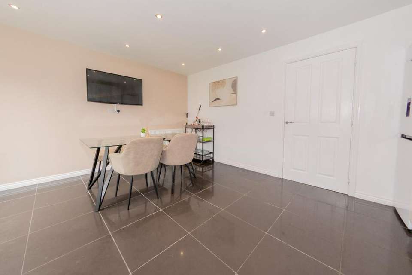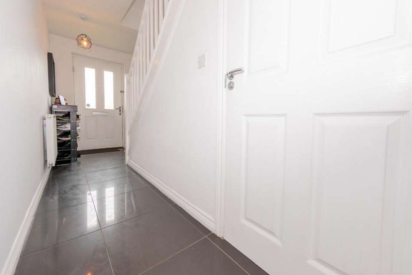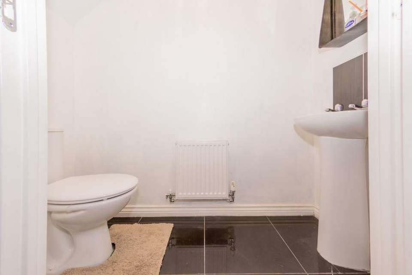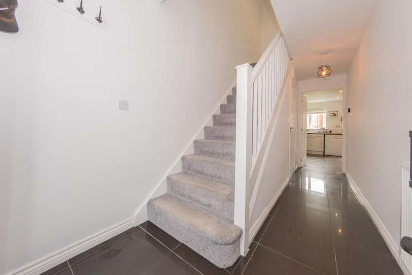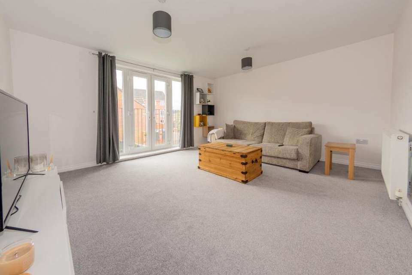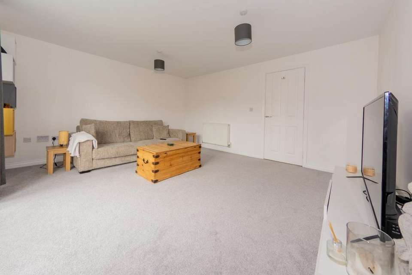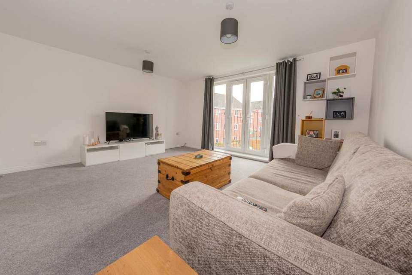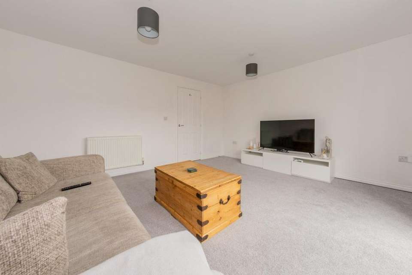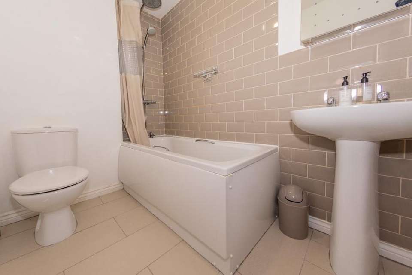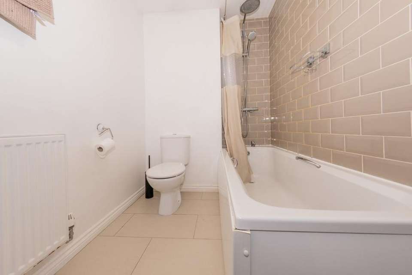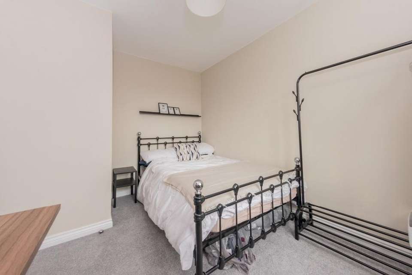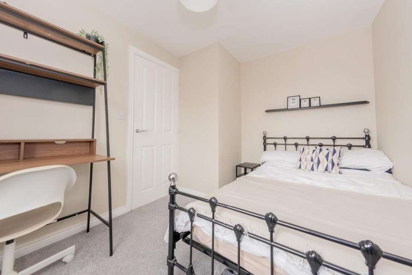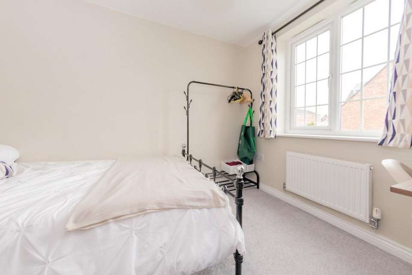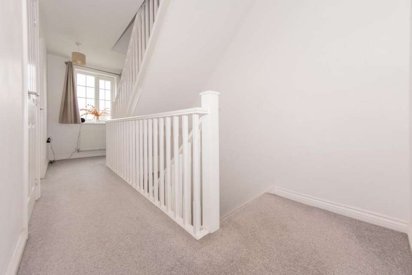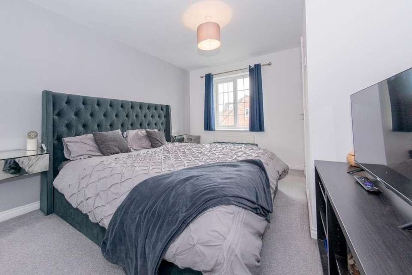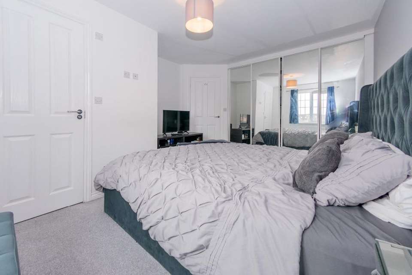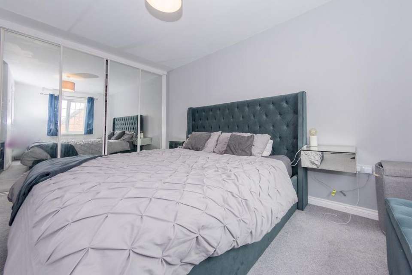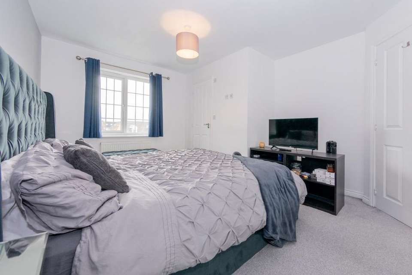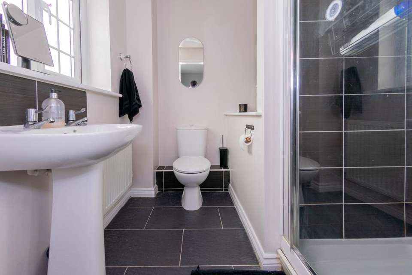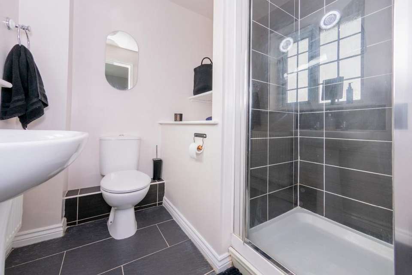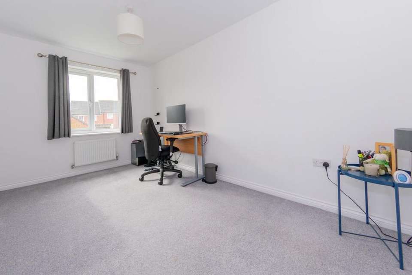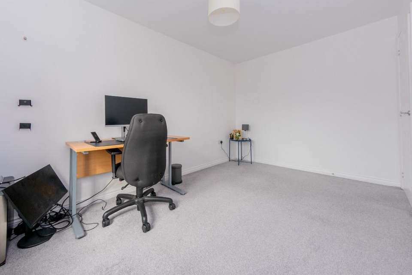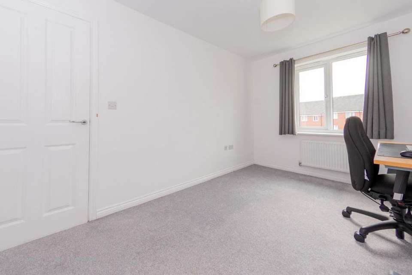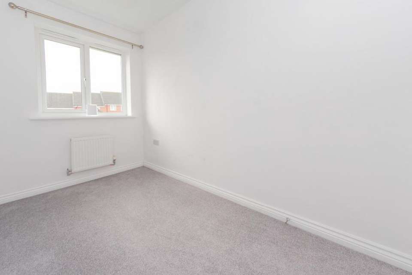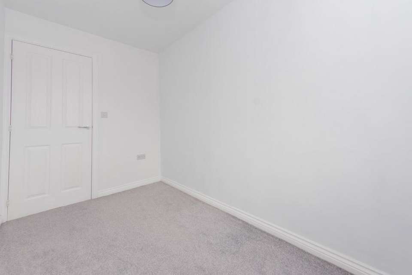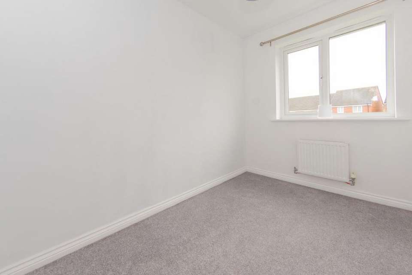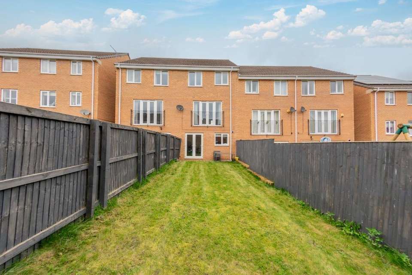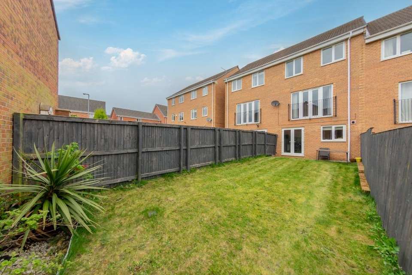4 bedroom town house for sale
Murray Way, Leedsterraced house
bedrooms
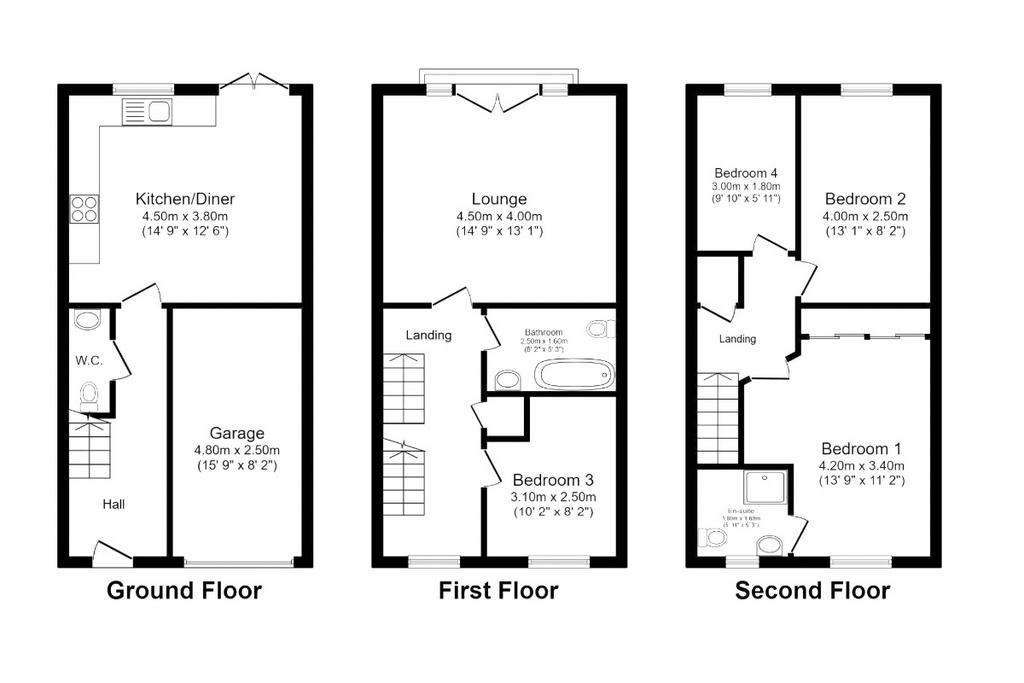
Property photos

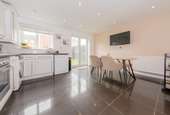
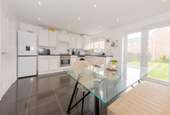
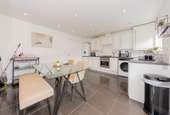
+31
Property description
DPSH OFFERS TO MARKET THIS SUPERB, MODERN 4 DOUBLE-BEDROOM TOWNHOUSE, IMMACULATE THROUGHOUT, SITUATED IN THE MUCH SOUGHT-AFTER NEW FOREST VILLAGE DEVELOPMENT IN MIDDLETON! BOASTING A FABULOUS DINING KITCHEN, DINING ROOM, EN-SUITES TO MASTER, A CLOAKROOM AND INTEGRAL GARAGE. MUST BE VIEWED!
Situated in Middletons New Forest village close to Ideally located for amenities, children's playground, public transport and the nearby motorway links. An internal viewing is advised to appreciate the property on offer fully.
The ground floor comprises; an entrance hall with an ascending staircase and space for coats and shoes with doors leading to the cloakroom and dining kitchen. The dining kitchen is large spanning the width of the building with rear aspect windows and french doors ensuring the space is bathed in natural light. The kitchen area is modern and fully fitted with a range of base and wall units with complimenting countertops and integrated appliances. The dining area is generous and comfortably accommodates a large dining table and chairs. The cloakroom is a modern two-piece suite comprising a WC and hand basin.
Upstairs on the first floor, the quality continues, with the landing providing access to the spacious family lounge to the rear of the homes with a rear aspect Juliet balcony. Towards the front is a well-proportioned double bedroom offering plenty of floor space for associated furniture with a large front aspect window. The house bathroom completes the first floor and comprises a bath with shower over, hand basin and WC.
Moving up to the second floor, the landing with storage cupboard provides access to the master bedroom and two further bedrooms all offering ample space for associated furniture with the master bedroom benefiting from built-in mirrored wardrobes and en-suite facilities including a mains powered shower with cubicle, WC and hand basin with an obscured front aspect window.
Outside to the front of the home is a small lawn and tarmac driveway leading to the integral garage offering additional space with multiple potential uses.
To the rear of the home is a fully enclosed garden mainly laid to lawn with a patio area.
For layout please see the floor plans.
Council Tax Band: C
Tenure: Freehold
Situated in Middletons New Forest village close to Ideally located for amenities, children's playground, public transport and the nearby motorway links. An internal viewing is advised to appreciate the property on offer fully.
The ground floor comprises; an entrance hall with an ascending staircase and space for coats and shoes with doors leading to the cloakroom and dining kitchen. The dining kitchen is large spanning the width of the building with rear aspect windows and french doors ensuring the space is bathed in natural light. The kitchen area is modern and fully fitted with a range of base and wall units with complimenting countertops and integrated appliances. The dining area is generous and comfortably accommodates a large dining table and chairs. The cloakroom is a modern two-piece suite comprising a WC and hand basin.
Upstairs on the first floor, the quality continues, with the landing providing access to the spacious family lounge to the rear of the homes with a rear aspect Juliet balcony. Towards the front is a well-proportioned double bedroom offering plenty of floor space for associated furniture with a large front aspect window. The house bathroom completes the first floor and comprises a bath with shower over, hand basin and WC.
Moving up to the second floor, the landing with storage cupboard provides access to the master bedroom and two further bedrooms all offering ample space for associated furniture with the master bedroom benefiting from built-in mirrored wardrobes and en-suite facilities including a mains powered shower with cubicle, WC and hand basin with an obscured front aspect window.
Outside to the front of the home is a small lawn and tarmac driveway leading to the integral garage offering additional space with multiple potential uses.
To the rear of the home is a fully enclosed garden mainly laid to lawn with a patio area.
For layout please see the floor plans.
Council Tax Band: C
Tenure: Freehold
Interested in this property?
Council tax
First listed
3 weeks agoEnergy Performance Certificate
Murray Way, Leeds
Marketed by
DPSH - Morley 1a Asquith Avenue Morley, West Yorkshire LS27 9QAPlacebuzz mortgage repayment calculator
Monthly repayment
The Est. Mortgage is for a 25 years repayment mortgage based on a 10% deposit and a 5.5% annual interest. It is only intended as a guide. Make sure you obtain accurate figures from your lender before committing to any mortgage. Your home may be repossessed if you do not keep up repayments on a mortgage.
Murray Way, Leeds - Streetview
DISCLAIMER: Property descriptions and related information displayed on this page are marketing materials provided by DPSH - Morley. Placebuzz does not warrant or accept any responsibility for the accuracy or completeness of the property descriptions or related information provided here and they do not constitute property particulars. Please contact DPSH - Morley for full details and further information.





