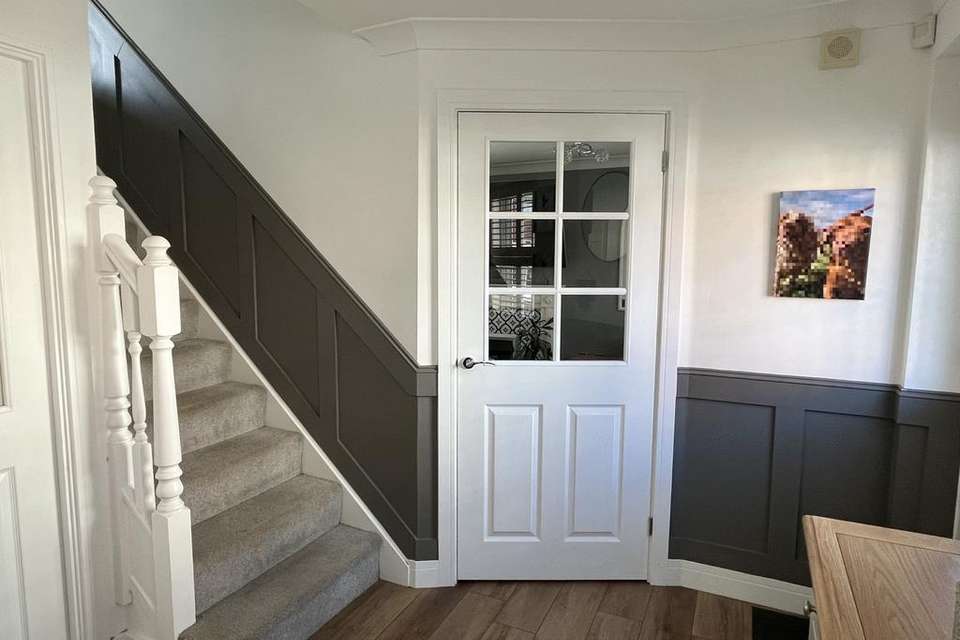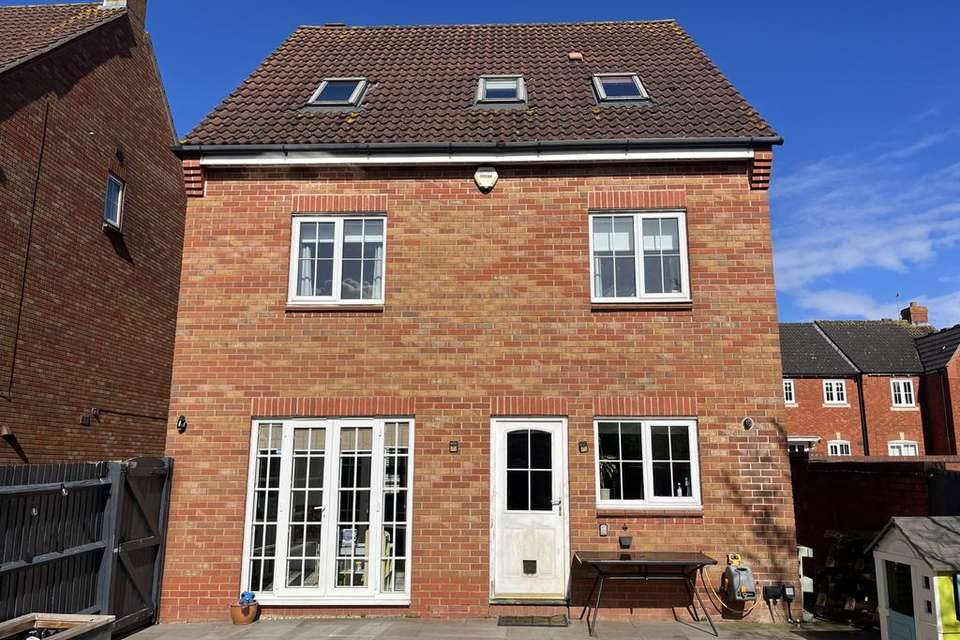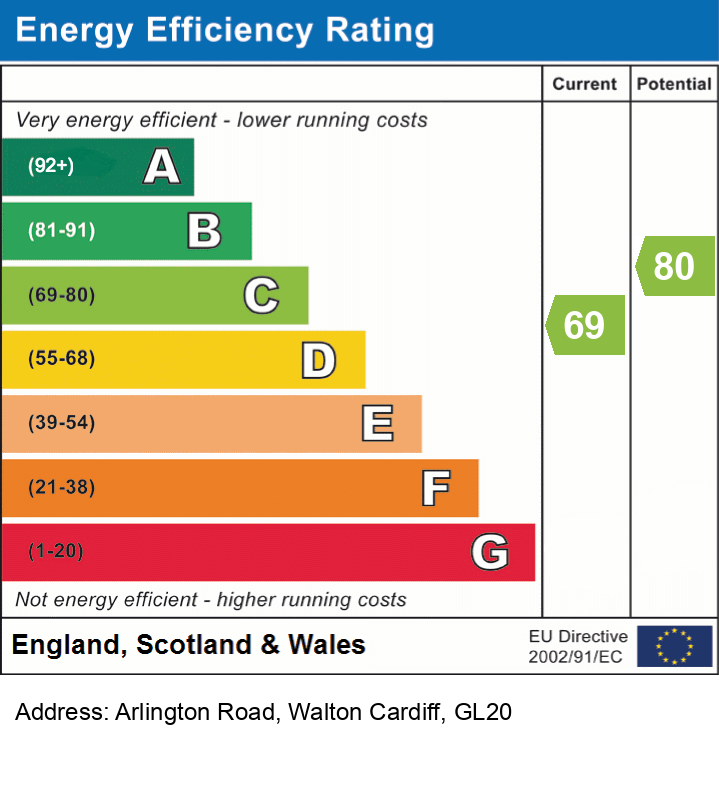5 bedroom detached house for sale
Walton Cardiff, Tewkesbury GL20detached house
bedrooms
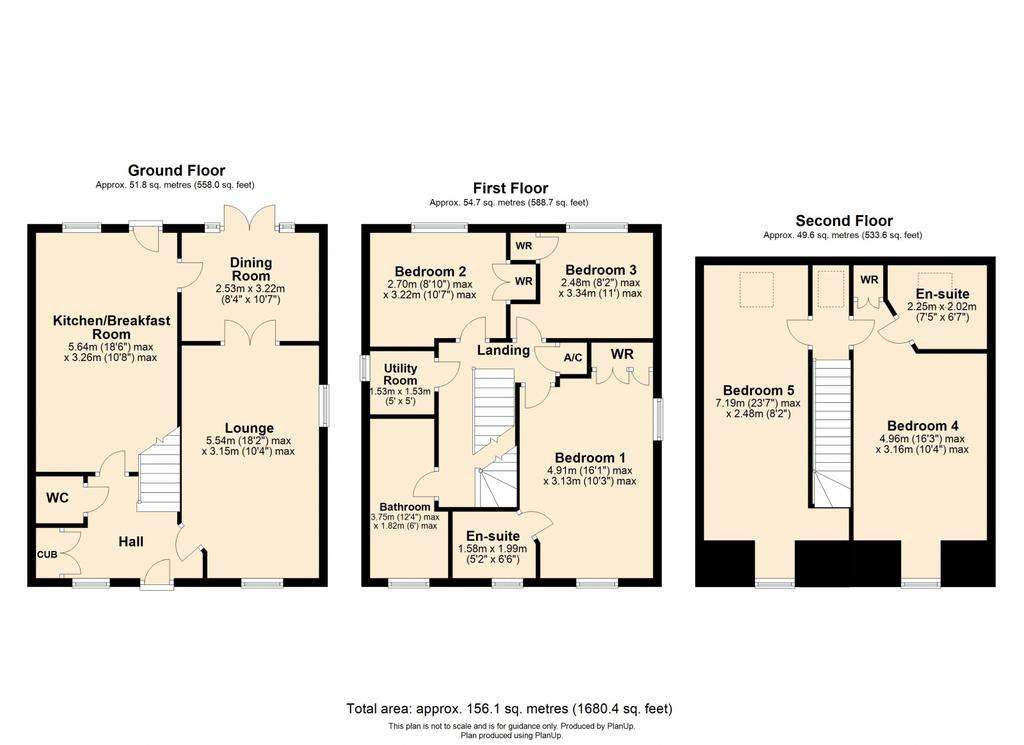
Property photos



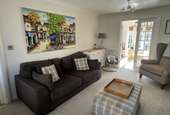
+26
Property description
Wilkinson SLM are delighted to offer for sale with NO ONWARD CHAIN a beautifully presented five bedroom three storey detached home located on the ever popular residential development of Walton Cardiff with a SOUTH WESTERLY FACING REAR GARDEN.
The good size light and airy hallway has stairs leading to the first floor and doors off to the lounge, kitchen/breakfast room, downstairs WC and a storage cuboard for coats and shoes. The lounge room has a feature fireplace and double doors opening into the dining room. The dining room also has double doors opening out to the rear garden and a further door leading to the refitted kitchen/breakfast room. The refitted kitchen/breakfast room has a Quartz counter tops, Range cooker, integrated dishwasher and a space for an American style fridge freezer. There is also a further door leading to the rear garden.On the first floor are bedrooms one, two and three and the family bathroom. Bedroom one benefits from an en-suite shower room and built in wardrobes and bedrooms two and three also have built in wardrobes. Also located on the first floor is a handy utility room!!Occupying the second floor are bedrooms four and five. Bedroom five has an en-suite shower room and a built in wardrobe.This home offers so much space and is complemented by UPVC double glazing, gas central heating and a low maintenance rear garden with side access that leads round to the detached garage with two off road parking spaces. The garage has an electric up and over door and power and lighting.
FeaturesGas Central HeatingDetached GarageOff Road ParkingSouth Westerly Facing Rear GardenNO ONWARD CHAIN
Property additional info
Lounge: 18' 2" x 10' 4" (5.54m x 3.15m)
maximum measurements
Dining Room: 10' 7" x 8' 4" (3.23m x 2.54m)
maximum measurements
Refitted Kitchen/Breakfast Room: 18' 6" x 10' 8" (5.64m x 3.25m)
maximum measurements
Bedroom One: 16' 1" x 10' 3" (4.90m x 3.12m)
maximum measurements
En-Suite Shower Room: 6' 6" x 5' 2" (1.98m x 1.57m)
Bedroom Two: 10' 7" x 8' 10" (3.23m x 2.69m)
maximum measurements
Bedroom Three: 11' 0" x 8' 2" (3.35m x 2.49m)
maximum measurements
Utility Room: 5' 0" x 5' 0" (1.52m x 1.52m)
Family Bathroom: 12' 4" x 6' 0" (3.76m x 1.83m)
maximum measurements
Bedroom Four: 16' 3" x 10' 4" (4.95m x 3.15m)
maximum measurements
En-Suite Shower Room: 7' 5" x 6' 7" (2.26m x 2.01m)
maximum measurements
Bedroom Five: 23' 7" x 8' 2" (7.19m x 2.49m)
Detached Garage: 16' 3" x 8' 7" (4.95m x 2.62m)
The good size light and airy hallway has stairs leading to the first floor and doors off to the lounge, kitchen/breakfast room, downstairs WC and a storage cuboard for coats and shoes. The lounge room has a feature fireplace and double doors opening into the dining room. The dining room also has double doors opening out to the rear garden and a further door leading to the refitted kitchen/breakfast room. The refitted kitchen/breakfast room has a Quartz counter tops, Range cooker, integrated dishwasher and a space for an American style fridge freezer. There is also a further door leading to the rear garden.On the first floor are bedrooms one, two and three and the family bathroom. Bedroom one benefits from an en-suite shower room and built in wardrobes and bedrooms two and three also have built in wardrobes. Also located on the first floor is a handy utility room!!Occupying the second floor are bedrooms four and five. Bedroom five has an en-suite shower room and a built in wardrobe.This home offers so much space and is complemented by UPVC double glazing, gas central heating and a low maintenance rear garden with side access that leads round to the detached garage with two off road parking spaces. The garage has an electric up and over door and power and lighting.
FeaturesGas Central HeatingDetached GarageOff Road ParkingSouth Westerly Facing Rear GardenNO ONWARD CHAIN
Property additional info
Lounge: 18' 2" x 10' 4" (5.54m x 3.15m)
maximum measurements
Dining Room: 10' 7" x 8' 4" (3.23m x 2.54m)
maximum measurements
Refitted Kitchen/Breakfast Room: 18' 6" x 10' 8" (5.64m x 3.25m)
maximum measurements
Bedroom One: 16' 1" x 10' 3" (4.90m x 3.12m)
maximum measurements
En-Suite Shower Room: 6' 6" x 5' 2" (1.98m x 1.57m)
Bedroom Two: 10' 7" x 8' 10" (3.23m x 2.69m)
maximum measurements
Bedroom Three: 11' 0" x 8' 2" (3.35m x 2.49m)
maximum measurements
Utility Room: 5' 0" x 5' 0" (1.52m x 1.52m)
Family Bathroom: 12' 4" x 6' 0" (3.76m x 1.83m)
maximum measurements
Bedroom Four: 16' 3" x 10' 4" (4.95m x 3.15m)
maximum measurements
En-Suite Shower Room: 7' 5" x 6' 7" (2.26m x 2.01m)
maximum measurements
Bedroom Five: 23' 7" x 8' 2" (7.19m x 2.49m)
Detached Garage: 16' 3" x 8' 7" (4.95m x 2.62m)
Interested in this property?
Council tax
First listed
2 weeks agoEnergy Performance Certificate
Walton Cardiff, Tewkesbury GL20
Marketed by
Wilkinson SLM - Tewkesbury 101 High Street Tewkesbury GL20 5JZPlacebuzz mortgage repayment calculator
Monthly repayment
The Est. Mortgage is for a 25 years repayment mortgage based on a 10% deposit and a 5.5% annual interest. It is only intended as a guide. Make sure you obtain accurate figures from your lender before committing to any mortgage. Your home may be repossessed if you do not keep up repayments on a mortgage.
Walton Cardiff, Tewkesbury GL20 - Streetview
DISCLAIMER: Property descriptions and related information displayed on this page are marketing materials provided by Wilkinson SLM - Tewkesbury. Placebuzz does not warrant or accept any responsibility for the accuracy or completeness of the property descriptions or related information provided here and they do not constitute property particulars. Please contact Wilkinson SLM - Tewkesbury for full details and further information.













