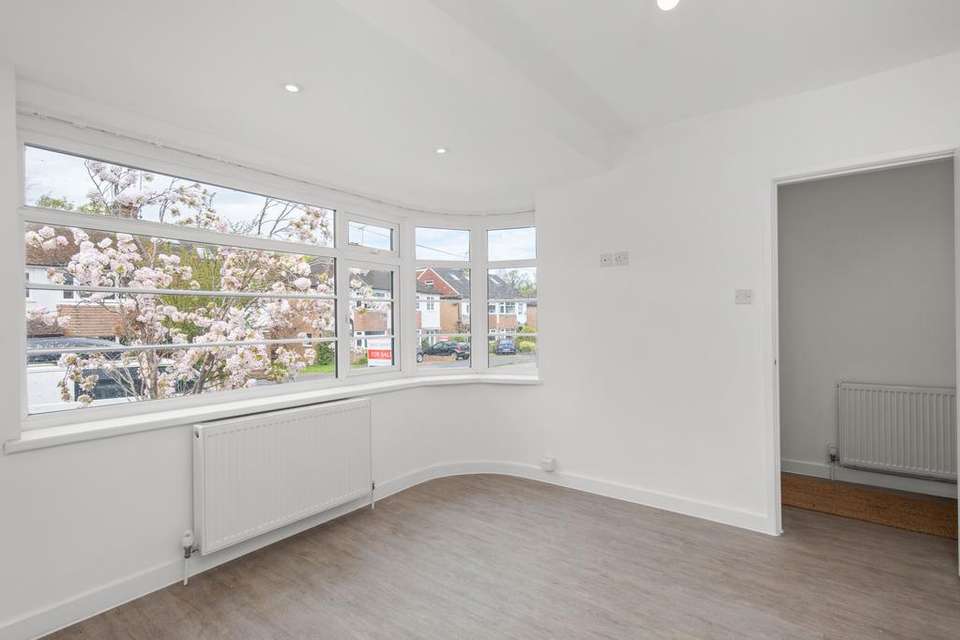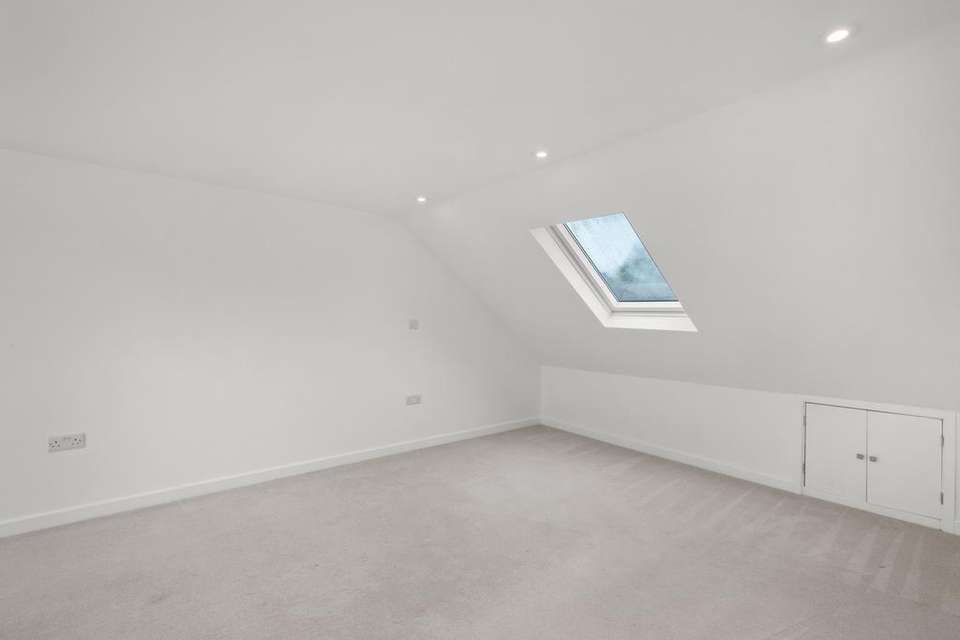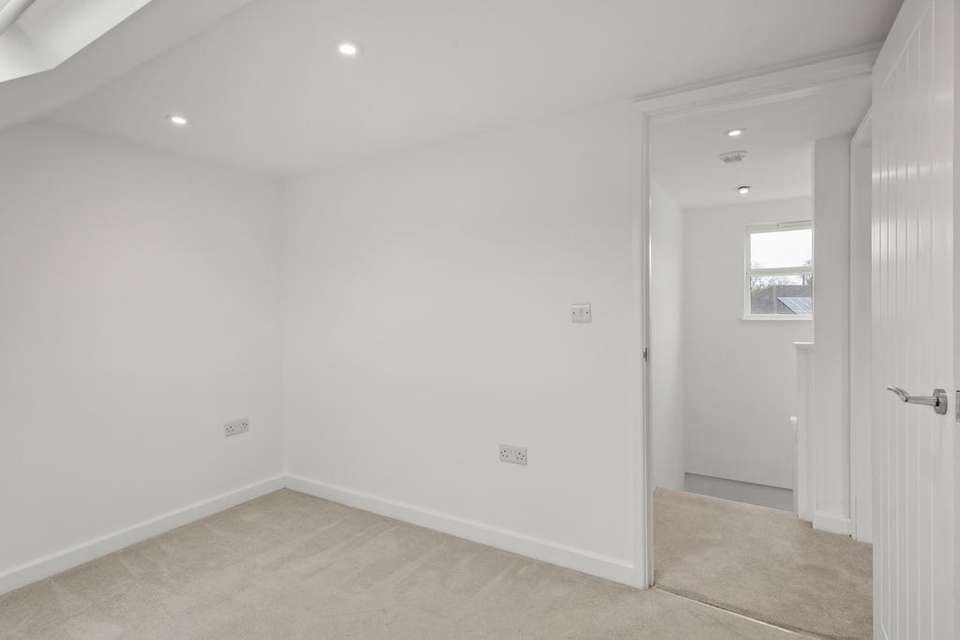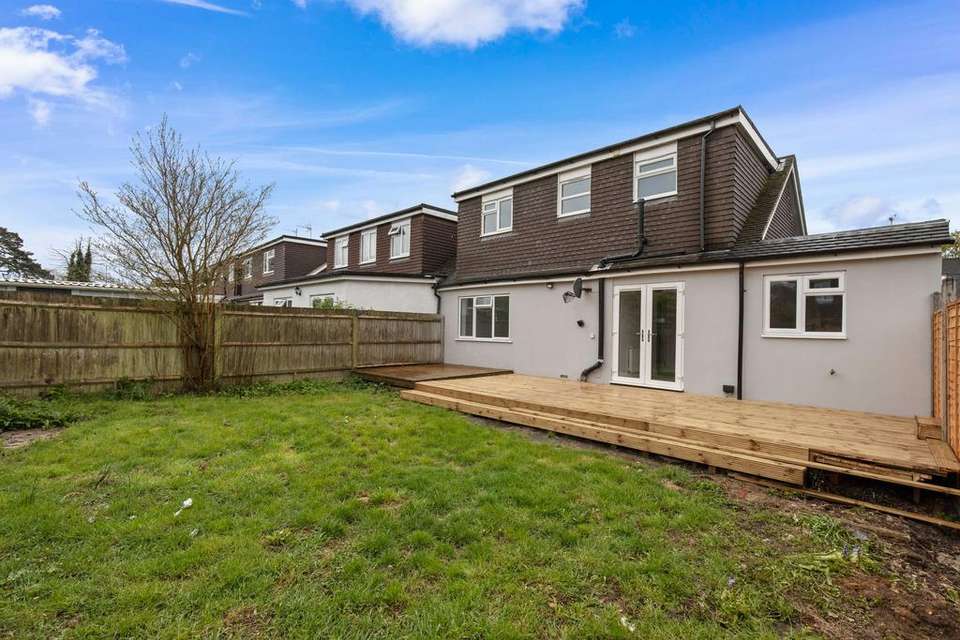4 bedroom semi-detached house for sale
West Sussex, BN6 8DZsemi-detached house
bedrooms
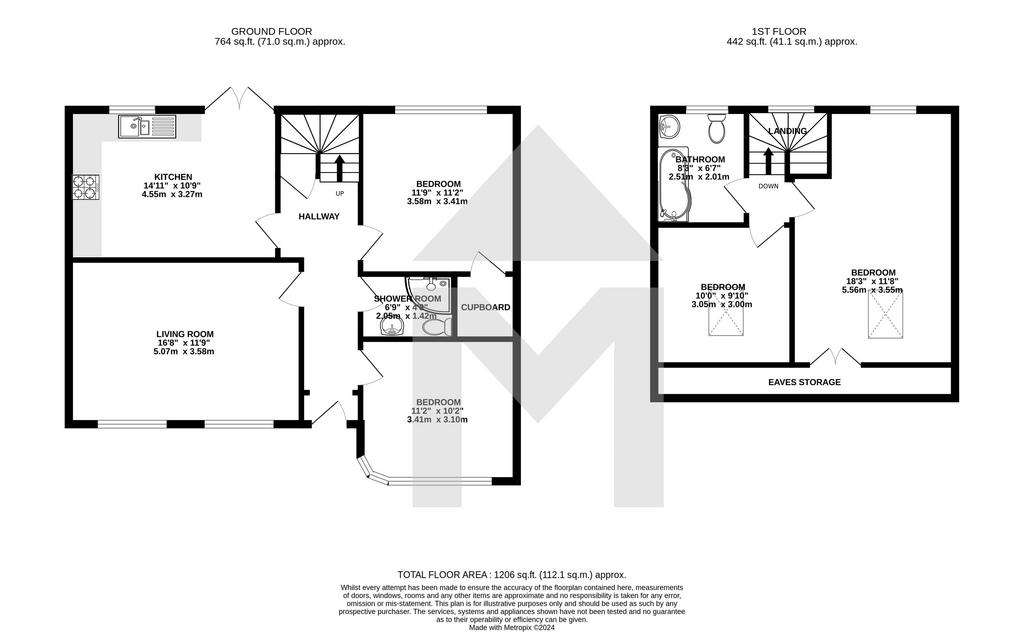
Property photos

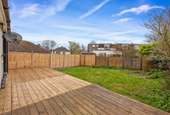


+19
Property description
A refurbished four bedroom semi detached chalet bungalow with features that include a stylish kitchen/breakfast room opening onto the rear garden, ground floor bedrooms which can be used as living space, gas combi boiler, double glazing, feature lighting on the exterior soffits and a good sized master bedroom. No onward chain.
Location
Kings Drive is very conveniently situated just off the southern end of Grand Avenue away from busy traffic.
Hassocks provides a variety of facilities, including shops, a sub-post office (within Morrisons convenience store), Sainsbury's Local, Budgens supermarket, a modern health centre, schools for all age groups and a main line railway station which provides regular services to London and the south coast (subject to network time tables).
Accommodation
The property is approached by a crazy paved path leading to four steps up to the front entrance door.
PORCH Doorway to:
HALLWAY Double radiator, turned staircase rising to first floor, built in cupboard housing a wall mounted 'Viessmann' gas combi boiler for central heating and instant hot water.
LIVING ROOM View to front, two double radiators, point for a wall mounted TV, ceiling downlights.
KITCHEN/BREAKFAST ROOM Fitted with pastel grey wood grained kitchen furniture comprising an L-shaped laminate worktop with inset one and a half bowl composite sink. Good range of base cupboards, drawers and wall mounted cupboards. Integrated appliances include a 'Lamona' electric fan assisted oven and gas hob with extractor chimney over. 'Lamona' dishwasher, 'Electrolux' fridge freezer and ‘Beko’ washing machine. Ceiling downlights, double radiator, point for a wall mounted TV. A pair of double glazed doors open onto the decked patio and rear garden.
BEDROOM THREE View over rear garden, double radiator, point for a wall mounted TV, walk-in cupboard.
BEDROOM FOUR/DINING ROOM Overlooking front, double radiator, ceiling downlights, point for a wall mounted TV.
SHOWER ROOM Fitted with a white suite comprising a glazed quadrant shower cubicle having a 'Mira Jump' electric shower unit. Vanity wash-basin with cupboard under, W.C., ladder style towel warmer. Automatic extractor, ceiling down lights, feature ceramic wall tiling.
FIRST FLOOR
LANDING Window, smoke alarm.
BEDROOM ONE A spacious double aspect room, double radiator, point for a wall mounted TV, hatch to eaves, ceiling downlights.
BEDROOM TWO Double radiator, point for a wall mounted TV, ceiling downlights.
BATHROOM Fitted with a white suite comprising a square ended shower bath with independent shower and glass shower screen over. Vanity wash basin with cupboard under, W.C., ladder style towel warmer, automatic extractor, ceiling downlights, feature ceramic tiled wall.
Garden & Parking
FRONT GARDEN Arranged as two lawns. There is a crazy paved path leading to the entrance door and own crazy paved driveway to one side providing off street parking.
REAR GARDEN Having a generous raised decked patio. The garden has been laid to lawn with shrub borders. Outside light, power points and water tap.
Location
Kings Drive is very conveniently situated just off the southern end of Grand Avenue away from busy traffic.
Hassocks provides a variety of facilities, including shops, a sub-post office (within Morrisons convenience store), Sainsbury's Local, Budgens supermarket, a modern health centre, schools for all age groups and a main line railway station which provides regular services to London and the south coast (subject to network time tables).
Accommodation
The property is approached by a crazy paved path leading to four steps up to the front entrance door.
PORCH Doorway to:
HALLWAY Double radiator, turned staircase rising to first floor, built in cupboard housing a wall mounted 'Viessmann' gas combi boiler for central heating and instant hot water.
LIVING ROOM View to front, two double radiators, point for a wall mounted TV, ceiling downlights.
KITCHEN/BREAKFAST ROOM Fitted with pastel grey wood grained kitchen furniture comprising an L-shaped laminate worktop with inset one and a half bowl composite sink. Good range of base cupboards, drawers and wall mounted cupboards. Integrated appliances include a 'Lamona' electric fan assisted oven and gas hob with extractor chimney over. 'Lamona' dishwasher, 'Electrolux' fridge freezer and ‘Beko’ washing machine. Ceiling downlights, double radiator, point for a wall mounted TV. A pair of double glazed doors open onto the decked patio and rear garden.
BEDROOM THREE View over rear garden, double radiator, point for a wall mounted TV, walk-in cupboard.
BEDROOM FOUR/DINING ROOM Overlooking front, double radiator, ceiling downlights, point for a wall mounted TV.
SHOWER ROOM Fitted with a white suite comprising a glazed quadrant shower cubicle having a 'Mira Jump' electric shower unit. Vanity wash-basin with cupboard under, W.C., ladder style towel warmer. Automatic extractor, ceiling down lights, feature ceramic wall tiling.
FIRST FLOOR
LANDING Window, smoke alarm.
BEDROOM ONE A spacious double aspect room, double radiator, point for a wall mounted TV, hatch to eaves, ceiling downlights.
BEDROOM TWO Double radiator, point for a wall mounted TV, ceiling downlights.
BATHROOM Fitted with a white suite comprising a square ended shower bath with independent shower and glass shower screen over. Vanity wash basin with cupboard under, W.C., ladder style towel warmer, automatic extractor, ceiling downlights, feature ceramic tiled wall.
Garden & Parking
FRONT GARDEN Arranged as two lawns. There is a crazy paved path leading to the entrance door and own crazy paved driveway to one side providing off street parking.
REAR GARDEN Having a generous raised decked patio. The garden has been laid to lawn with shrub borders. Outside light, power points and water tap.
Interested in this property?
Council tax
First listed
Last weekWest Sussex, BN6 8DZ
Marketed by
Marchants - Hassocks 1 Keymer Road Hassocks BN6 8AEPlacebuzz mortgage repayment calculator
Monthly repayment
The Est. Mortgage is for a 25 years repayment mortgage based on a 10% deposit and a 5.5% annual interest. It is only intended as a guide. Make sure you obtain accurate figures from your lender before committing to any mortgage. Your home may be repossessed if you do not keep up repayments on a mortgage.
West Sussex, BN6 8DZ - Streetview
DISCLAIMER: Property descriptions and related information displayed on this page are marketing materials provided by Marchants - Hassocks. Placebuzz does not warrant or accept any responsibility for the accuracy or completeness of the property descriptions or related information provided here and they do not constitute property particulars. Please contact Marchants - Hassocks for full details and further information.












