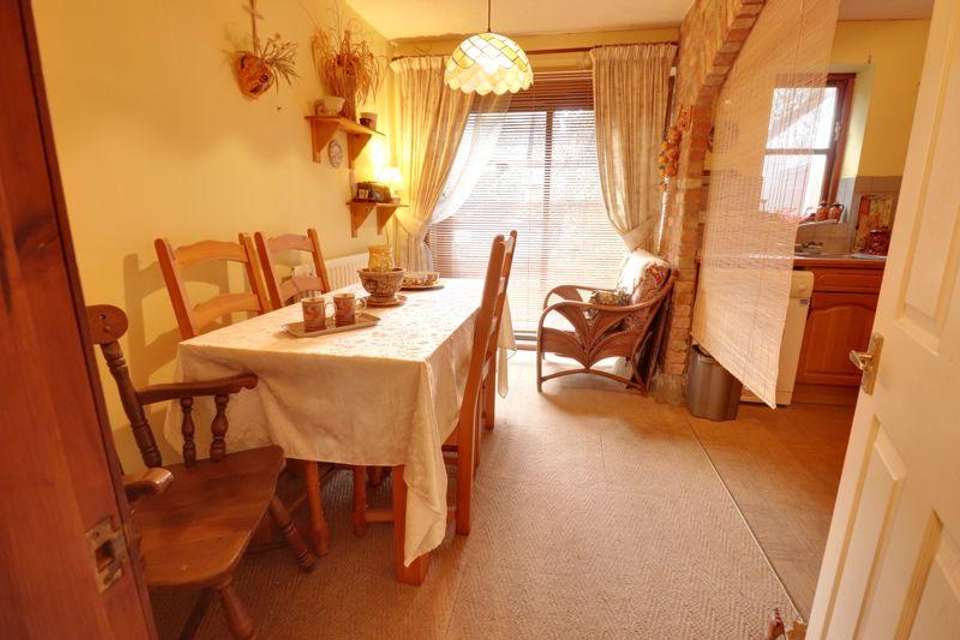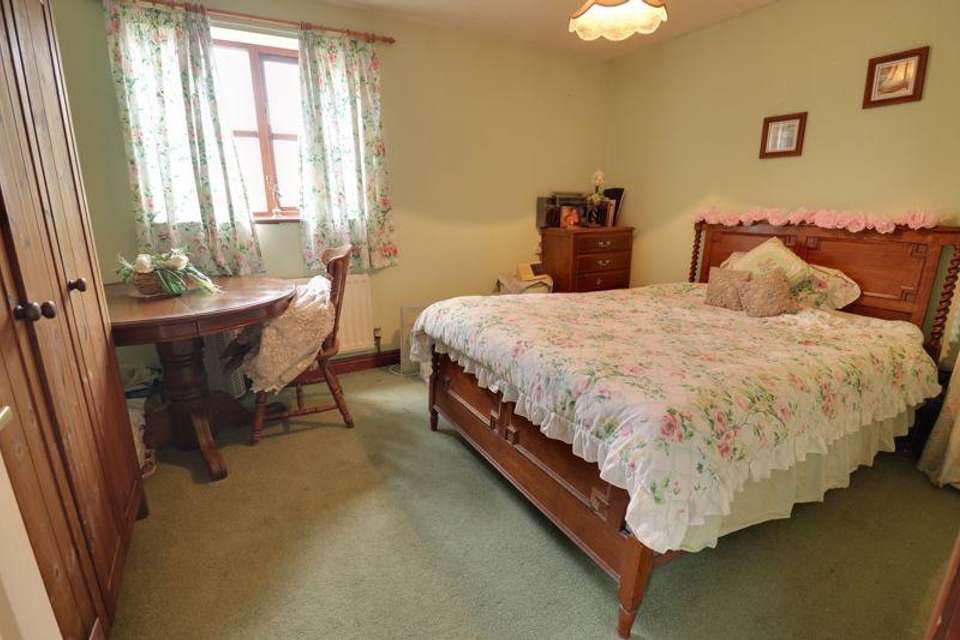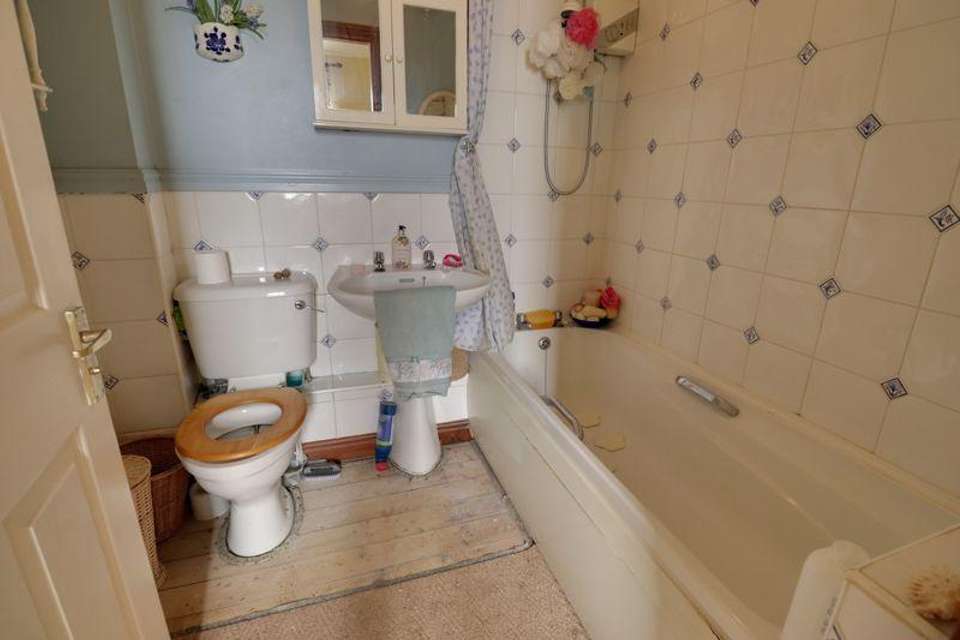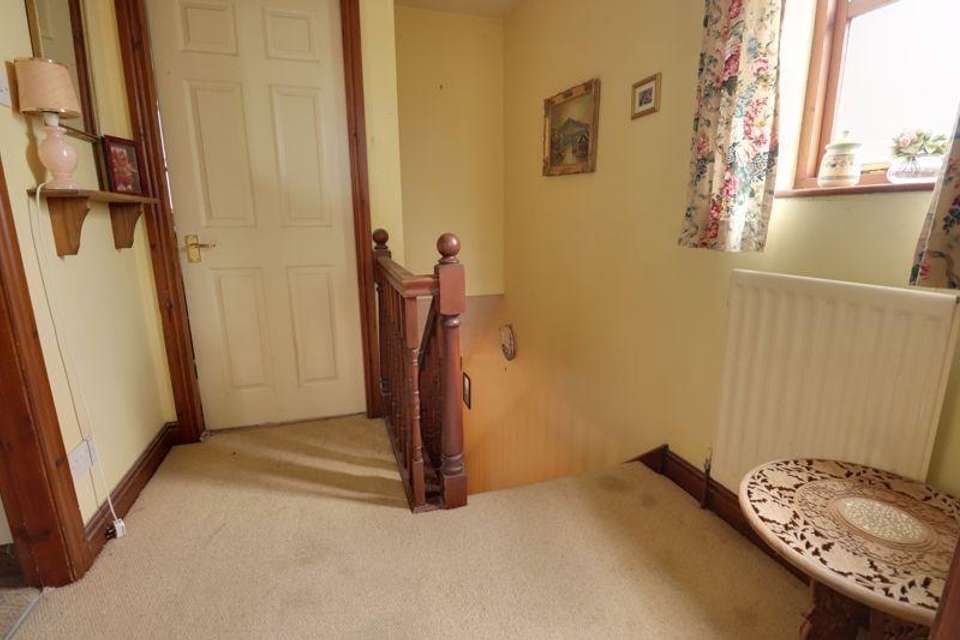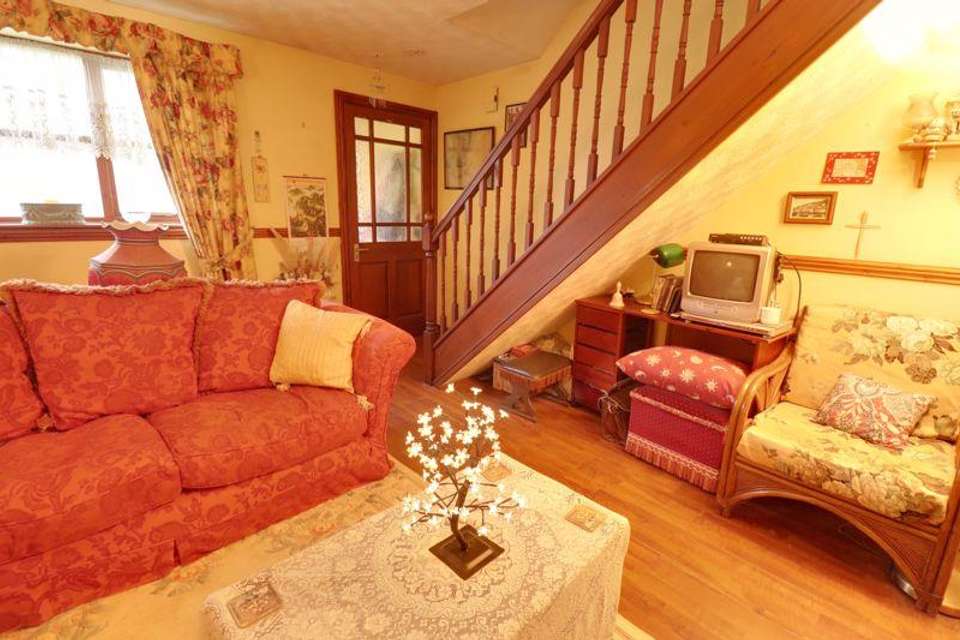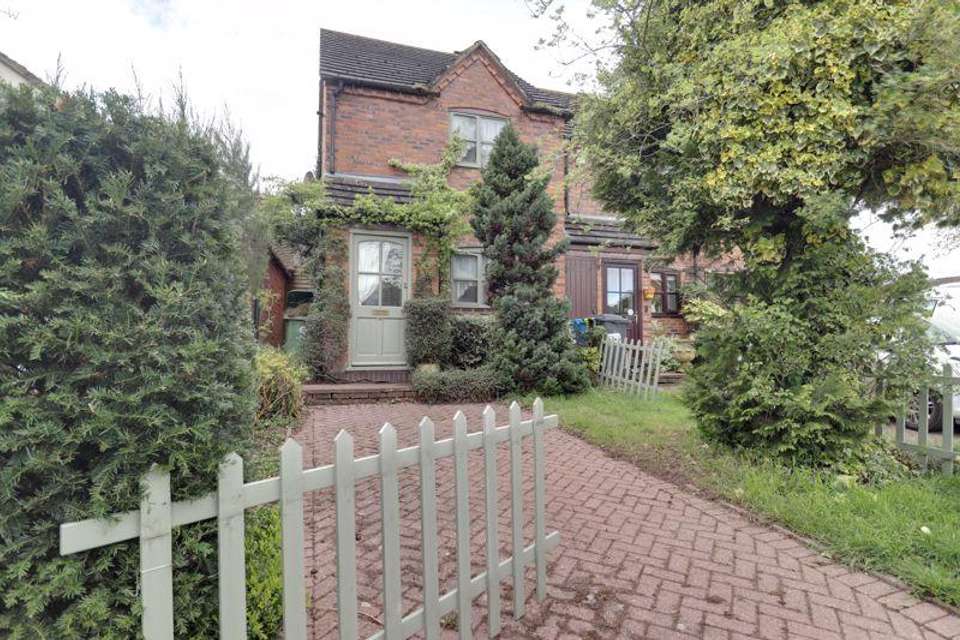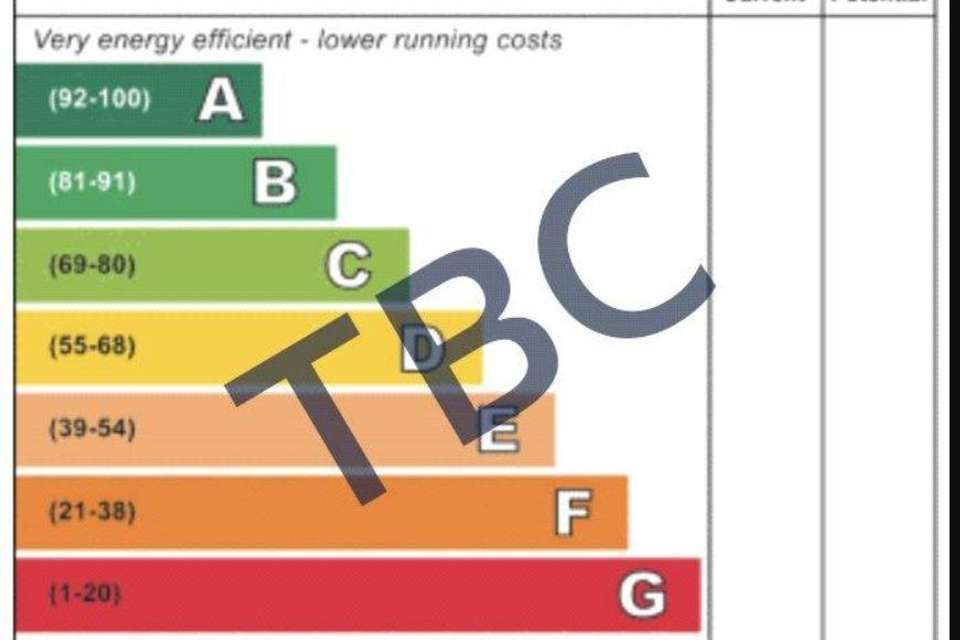2 bedroom end of terrace house for sale
Greenhill Lane, Stafford ST19terraced house
bedrooms
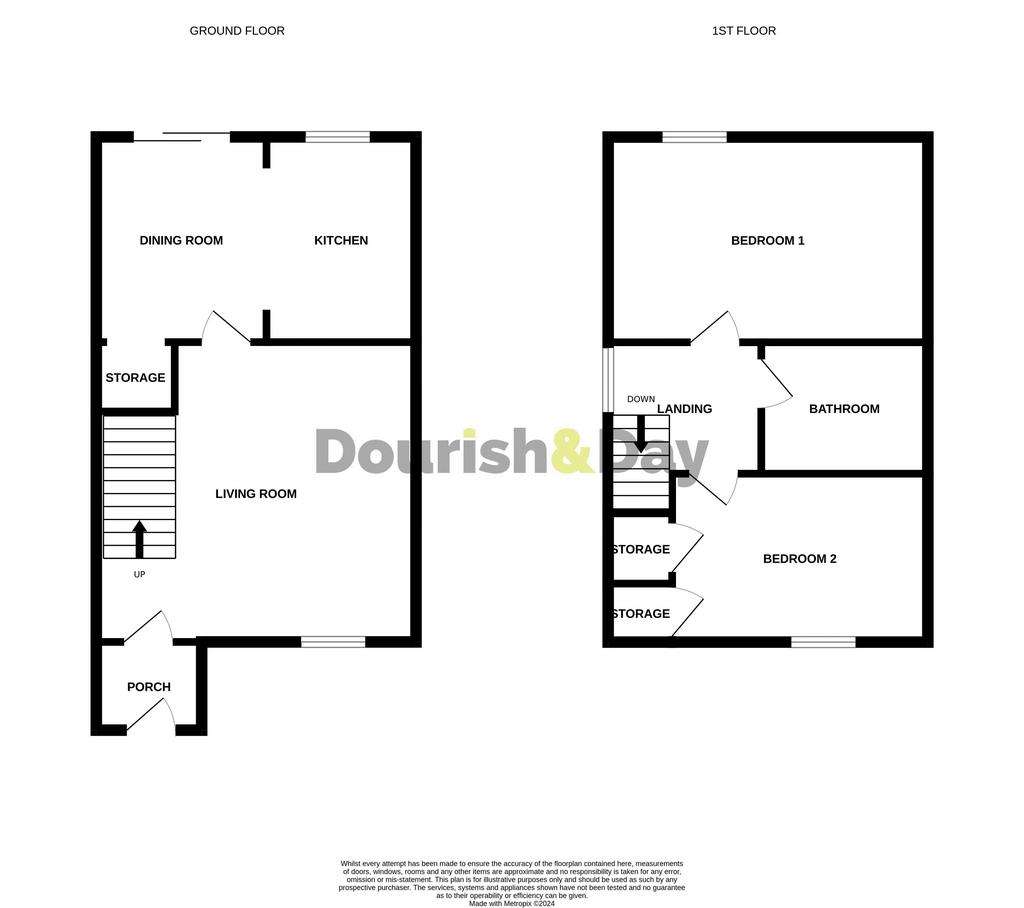
Property photos

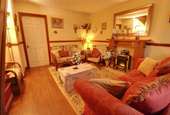
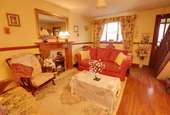
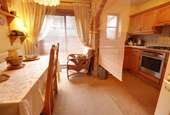
+9
Property description
Call us 9AM - 9PM -7 days a week, 365 days a year!
With exceptionally popular schooling, local shops and amenities the village of Wheaton Aston in conjunction with this outstanding opportunity really will tick every box! Having great potential in need of modernisation homes like this don't come along very often, in particular those that enjoy a sought after village with superb canal walks in a countryside setting. In addition there is vacant possession & No upward chain. This end terrace offers two bedrooms and a first floor bathroom, while the ground floor provides a living room, kitchen diner, entrance porch and a useful driveway.
Entrance Porch
Being accessed through a timber entrance door and having a glazed door to:
Living Room - 15' 5'' x 9' 7'' (4.69m x 2.93m)
A cosy living room having a decorative electric fire set within a feature surround, laminate floor, dado rail, stairs leading to the first floor and window to the front elevation.
Dining Room - 10' 6'' x 6' 7'' (3.20m x 2.00m)
Having recessed under stairs storage, radiator and double glazed sliding door leading to the rear garden. An arch leads to:
Kitchen - 10' 7'' x 5' 8'' (3.22m x 1.72m)
Having a range of base and eye level units and fitted work surfaces having an inset sink unit. Range of integrated appliances including an oven, hob. Spaces for washing machine and fridge and window tot he rear elevation.
First Floor Landing
Having access to loft space, radiator and window to the side elevation.
Bedroom One - 12' 6'' x 9' 11'' (3.82m x 3.02m)
Having a radiator and window to the rear elevation.
Bedroom Two - 9' 4'' x 9' 3'' (2.84m x 2.81m)
Having two useful storage cupboards, radiator and window to the front elevation.
Bathroom - 6' 7'' x 5' 9'' (2.00m x 1.76m)
Having a suite comprising of a panelled bath, pedestal wash hand basin and low level WC. Part tiled walls and radiator.
Outside - Front
There is a block paved driveway providing off-road parking with shrubs to the side. A gate leads to:
Outside - Rear
There is a courtyard style garden with shrubs.
Council Tax Band: B
Tenure: Freehold
With exceptionally popular schooling, local shops and amenities the village of Wheaton Aston in conjunction with this outstanding opportunity really will tick every box! Having great potential in need of modernisation homes like this don't come along very often, in particular those that enjoy a sought after village with superb canal walks in a countryside setting. In addition there is vacant possession & No upward chain. This end terrace offers two bedrooms and a first floor bathroom, while the ground floor provides a living room, kitchen diner, entrance porch and a useful driveway.
Entrance Porch
Being accessed through a timber entrance door and having a glazed door to:
Living Room - 15' 5'' x 9' 7'' (4.69m x 2.93m)
A cosy living room having a decorative electric fire set within a feature surround, laminate floor, dado rail, stairs leading to the first floor and window to the front elevation.
Dining Room - 10' 6'' x 6' 7'' (3.20m x 2.00m)
Having recessed under stairs storage, radiator and double glazed sliding door leading to the rear garden. An arch leads to:
Kitchen - 10' 7'' x 5' 8'' (3.22m x 1.72m)
Having a range of base and eye level units and fitted work surfaces having an inset sink unit. Range of integrated appliances including an oven, hob. Spaces for washing machine and fridge and window tot he rear elevation.
First Floor Landing
Having access to loft space, radiator and window to the side elevation.
Bedroom One - 12' 6'' x 9' 11'' (3.82m x 3.02m)
Having a radiator and window to the rear elevation.
Bedroom Two - 9' 4'' x 9' 3'' (2.84m x 2.81m)
Having two useful storage cupboards, radiator and window to the front elevation.
Bathroom - 6' 7'' x 5' 9'' (2.00m x 1.76m)
Having a suite comprising of a panelled bath, pedestal wash hand basin and low level WC. Part tiled walls and radiator.
Outside - Front
There is a block paved driveway providing off-road parking with shrubs to the side. A gate leads to:
Outside - Rear
There is a courtyard style garden with shrubs.
Council Tax Band: B
Tenure: Freehold
Council tax
First listed
3 weeks agoEnergy Performance Certificate
Greenhill Lane, Stafford ST19
Placebuzz mortgage repayment calculator
Monthly repayment
The Est. Mortgage is for a 25 years repayment mortgage based on a 10% deposit and a 5.5% annual interest. It is only intended as a guide. Make sure you obtain accurate figures from your lender before committing to any mortgage. Your home may be repossessed if you do not keep up repayments on a mortgage.
Greenhill Lane, Stafford ST19 - Streetview
DISCLAIMER: Property descriptions and related information displayed on this page are marketing materials provided by Dourish & Day - Penkridge. Placebuzz does not warrant or accept any responsibility for the accuracy or completeness of the property descriptions or related information provided here and they do not constitute property particulars. Please contact Dourish & Day - Penkridge for full details and further information.





