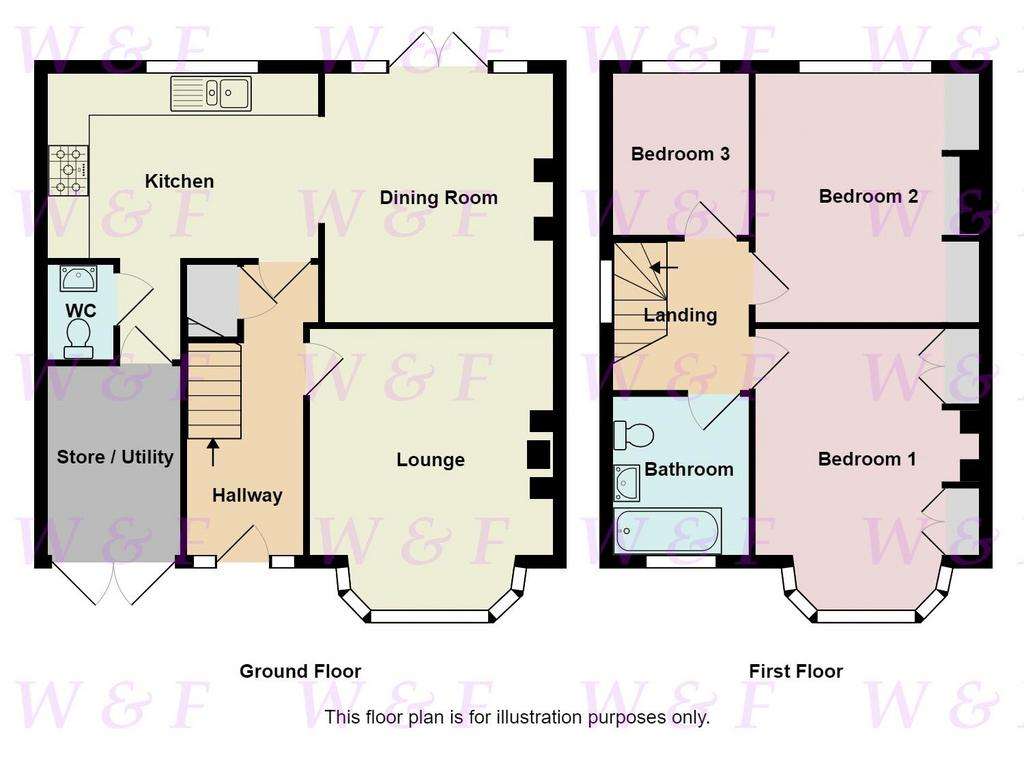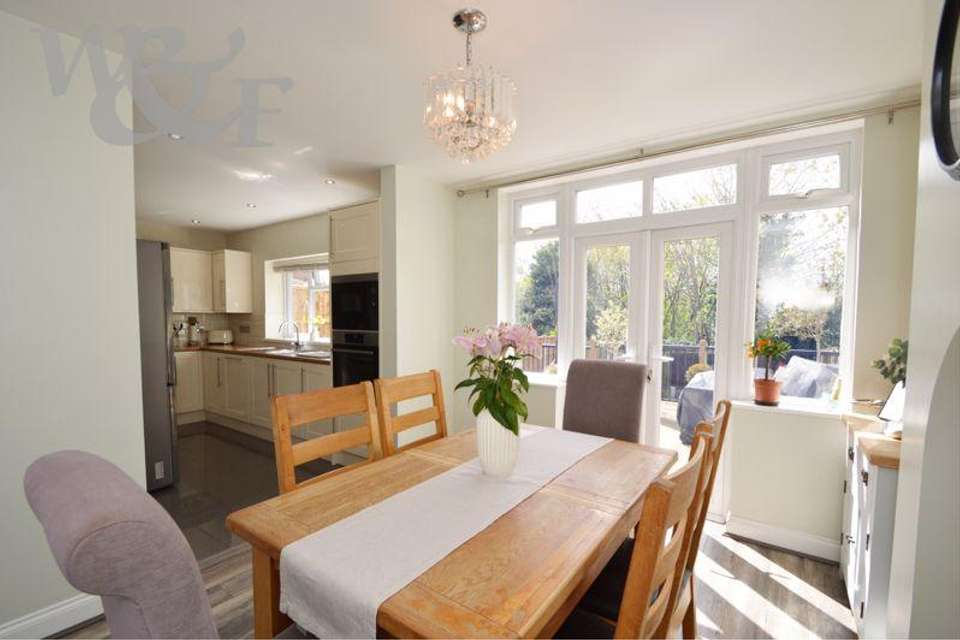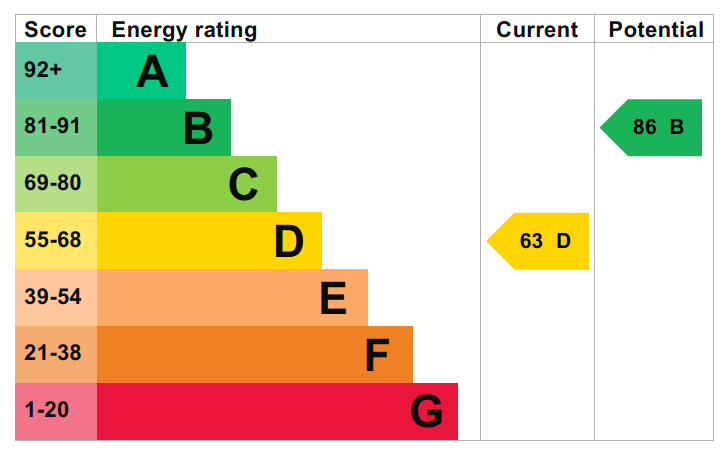3 bedroom semi-detached house for sale
Hillyfields Road, Birmingham B23semi-detached house
bedrooms

Property photos




+31
Property description
A quite outstanding, extensively renovated and stylishly refitted three bedroom semi-detached family home in a popular residential cul-de-sac off Marsh Hill, close to local schools and public parkland. A host of benefits include an extended and well fitted kitchen/diner, lounge with log burner, guests WC, three bedrooms, bespoke fitted wardrobes, beautifully appointed family bathroom, replacement roof, store/utility (former garage area), central heating including schoolhouse style column radiators, modern double glazing, paved off road parking and good size rear garden with patio and decking areas. Marsh Hill Primary School 400m/0.2 miles. Brookvale Park with boating lake around 900m/0.6 miles. Local shops, amenities and multi-directional commuter routes at Stockland Green around 650m/0.4 miles. Council Tax Band: C. Tenure: Freehold.
Descriptions, floor plans, measurements and photographs of the property are subjective and are used in good faith as an opinion and NOT as a statement of fact. Please make further specific enquiries to ensure that our descriptions, floor plans, measurements and photographs are likely to match any expectations you may have of the property. We have not tested any services, systems or appliances at this property. We strongly recommend that all the information we provide be verified by you on inspection and by your surveyor and conveyancer. Measurements supplied are for general guidance only and as such should be considered as incorrect. Tenure must be confirmed via solicitors. ALL IMAGES ARE PROPERTY OF WALLER & FARNWORTH LTD.
Lounge - 13' 2'' into bay x 11' 3'' max (4.01m x 3.43m)
Dining Room - 11' 4'' x 10' 2'' max (3.45m x 3.10m)
Extended Kitchen - 12' 7'' x 7' 6'' (3.83m x 2.28m)
Plus - 5' 10'' x 5' 1'' max Inc. WC (1.78m x 1.55m)
Bedroom One - 13' 6'' x 10' 11'' max/8' 10'' min (4.11m x 3.32m/2.69m)
Bedroom Two - 11' 3'' x 9' 11'' max (3.43m x 3.02m)
Bedroom Three - 7' 10'' x 6' 7'' (2.39m x 2.01m)
Bathroom - 6' 7'' x 5' 10'' (2.01m x 1.78m)
Store/Utility (Former Garage) - 8' 9'' x 7' 0'' (2.66m x 2.13m)
Council Tax Band: C
Tenure: Freehold
Descriptions, floor plans, measurements and photographs of the property are subjective and are used in good faith as an opinion and NOT as a statement of fact. Please make further specific enquiries to ensure that our descriptions, floor plans, measurements and photographs are likely to match any expectations you may have of the property. We have not tested any services, systems or appliances at this property. We strongly recommend that all the information we provide be verified by you on inspection and by your surveyor and conveyancer. Measurements supplied are for general guidance only and as such should be considered as incorrect. Tenure must be confirmed via solicitors. ALL IMAGES ARE PROPERTY OF WALLER & FARNWORTH LTD.
Lounge - 13' 2'' into bay x 11' 3'' max (4.01m x 3.43m)
Dining Room - 11' 4'' x 10' 2'' max (3.45m x 3.10m)
Extended Kitchen - 12' 7'' x 7' 6'' (3.83m x 2.28m)
Plus - 5' 10'' x 5' 1'' max Inc. WC (1.78m x 1.55m)
Bedroom One - 13' 6'' x 10' 11'' max/8' 10'' min (4.11m x 3.32m/2.69m)
Bedroom Two - 11' 3'' x 9' 11'' max (3.43m x 3.02m)
Bedroom Three - 7' 10'' x 6' 7'' (2.39m x 2.01m)
Bathroom - 6' 7'' x 5' 10'' (2.01m x 1.78m)
Store/Utility (Former Garage) - 8' 9'' x 7' 0'' (2.66m x 2.13m)
Council Tax Band: C
Tenure: Freehold
Interested in this property?
Council tax
First listed
2 weeks agoEnergy Performance Certificate
Hillyfields Road, Birmingham B23
Marketed by
Waller & Farnworth - Erdington 2 York Road, Erdington Birmingham, West Midlands B23 6TEPlacebuzz mortgage repayment calculator
Monthly repayment
The Est. Mortgage is for a 25 years repayment mortgage based on a 10% deposit and a 5.5% annual interest. It is only intended as a guide. Make sure you obtain accurate figures from your lender before committing to any mortgage. Your home may be repossessed if you do not keep up repayments on a mortgage.
Hillyfields Road, Birmingham B23 - Streetview
DISCLAIMER: Property descriptions and related information displayed on this page are marketing materials provided by Waller & Farnworth - Erdington. Placebuzz does not warrant or accept any responsibility for the accuracy or completeness of the property descriptions or related information provided here and they do not constitute property particulars. Please contact Waller & Farnworth - Erdington for full details and further information.




































