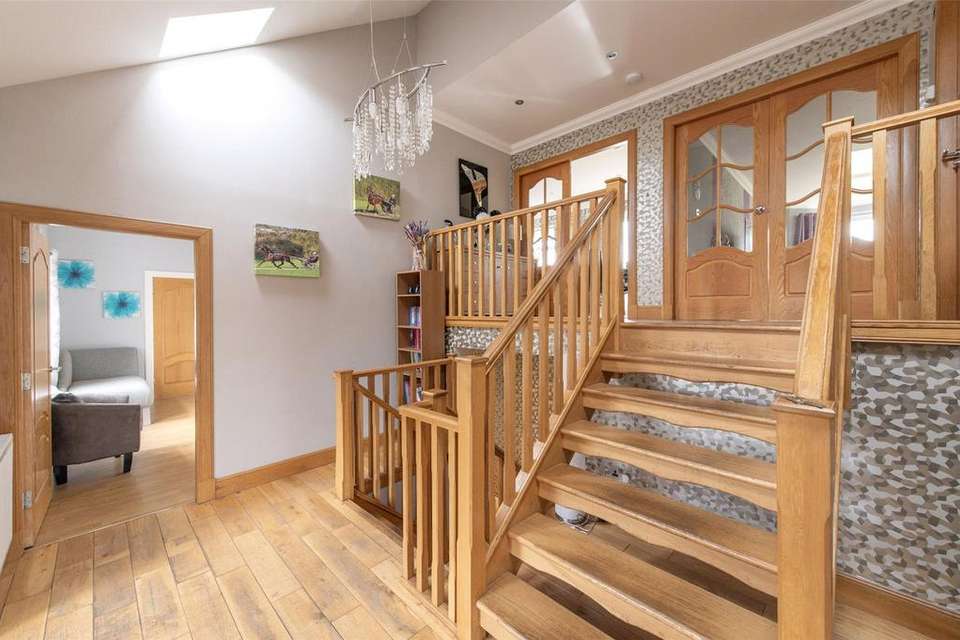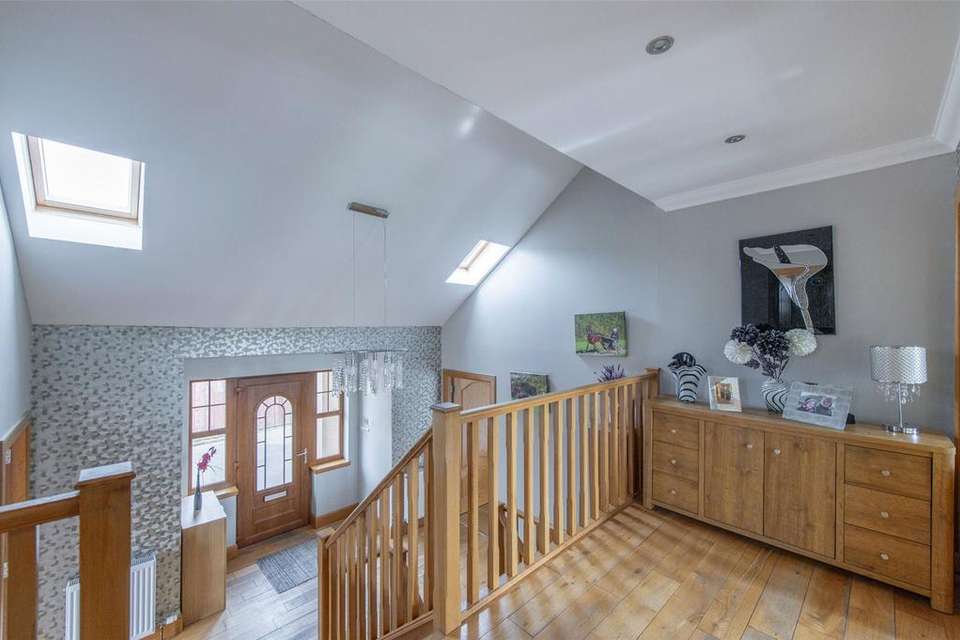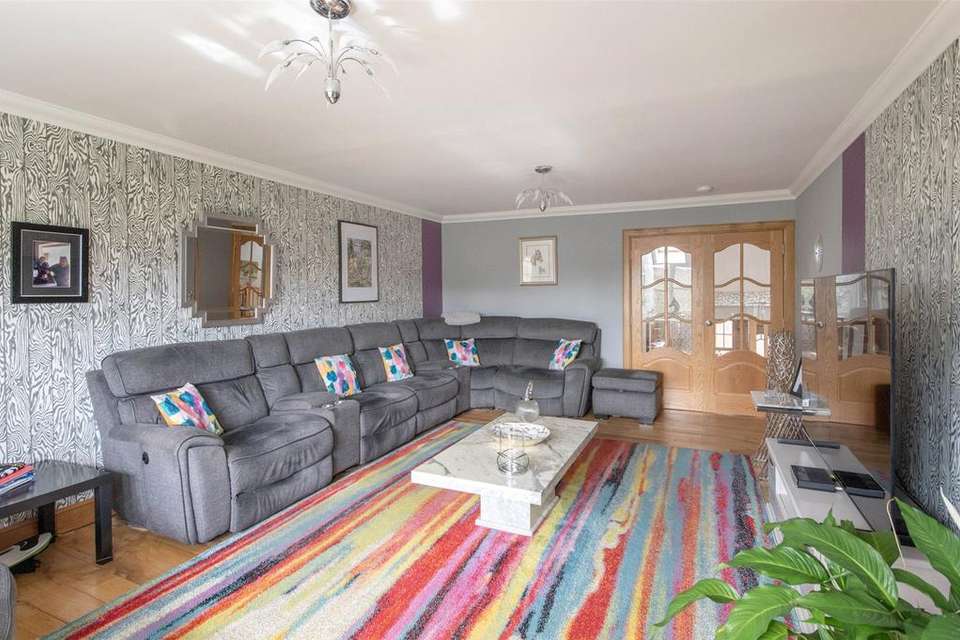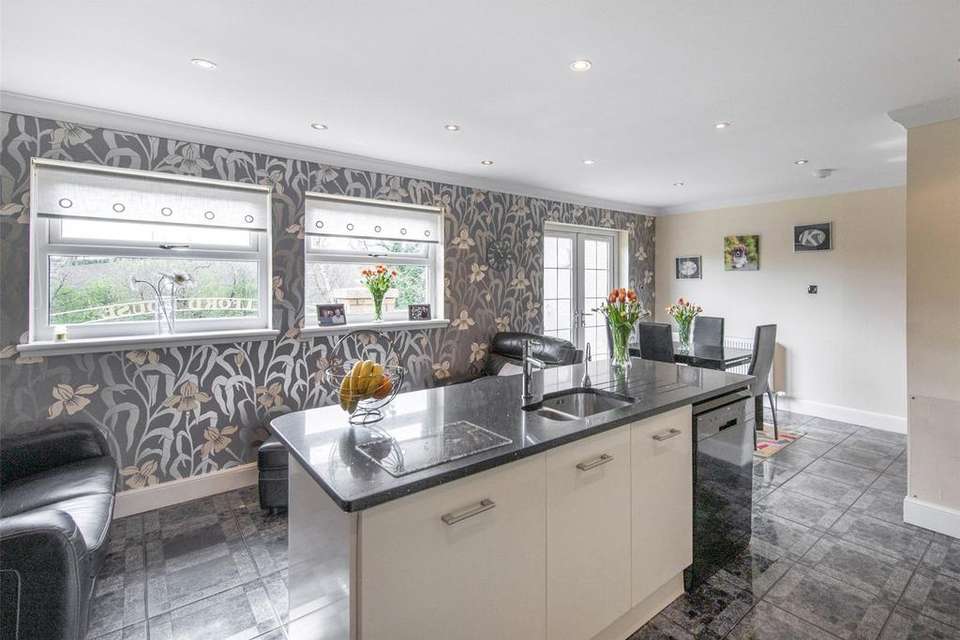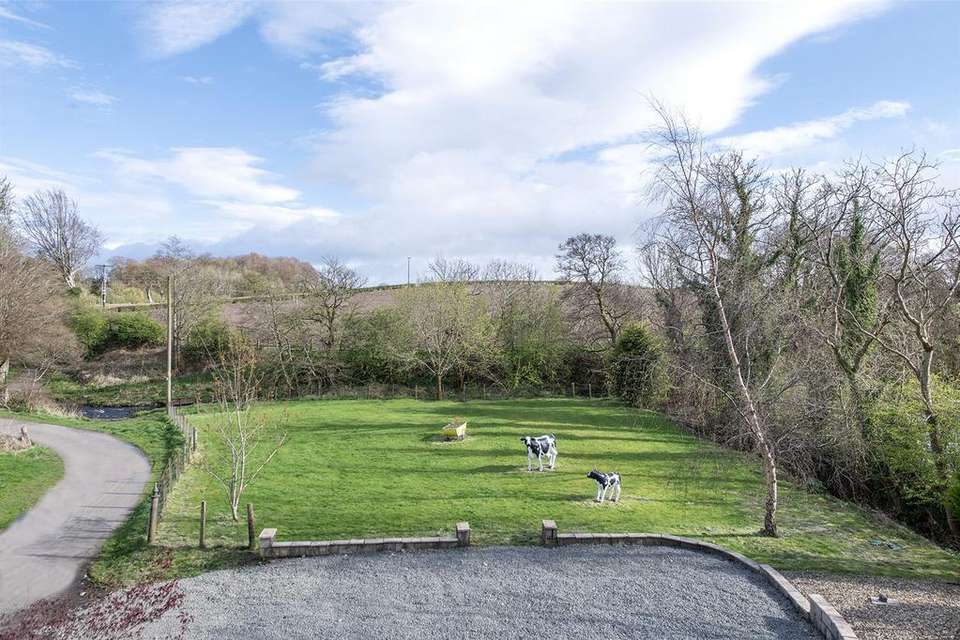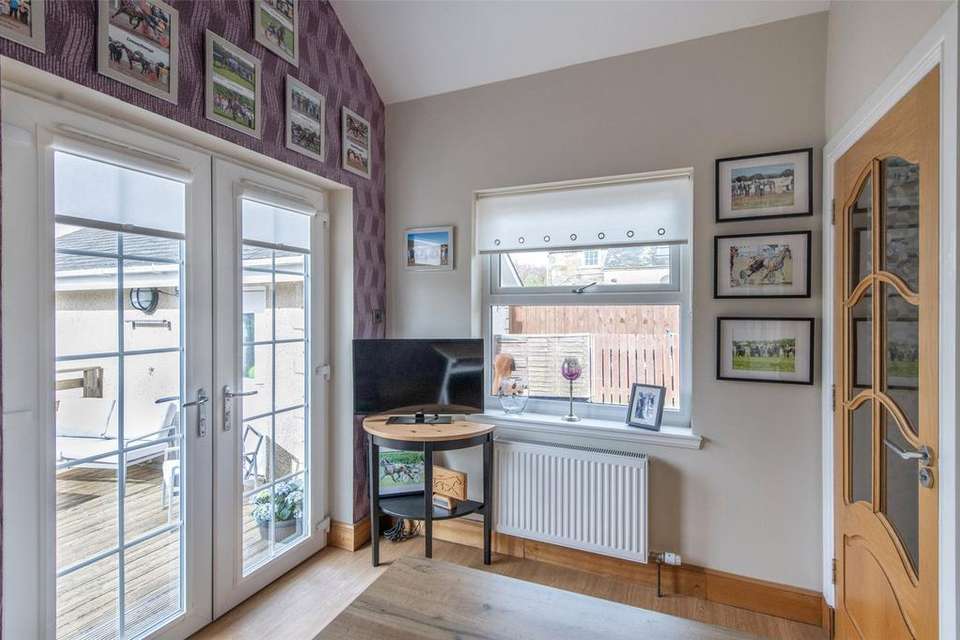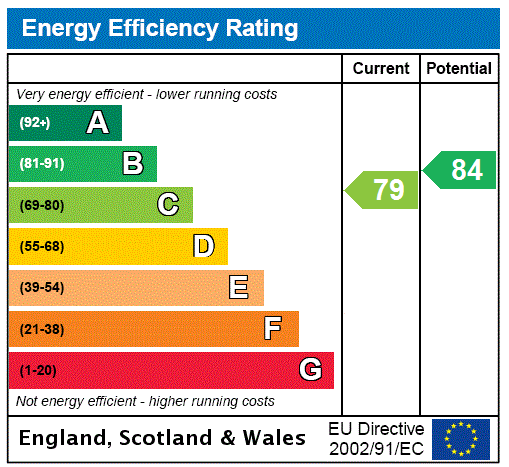4 bedroom detached house for sale
Stirling, FK7detached house
bedrooms
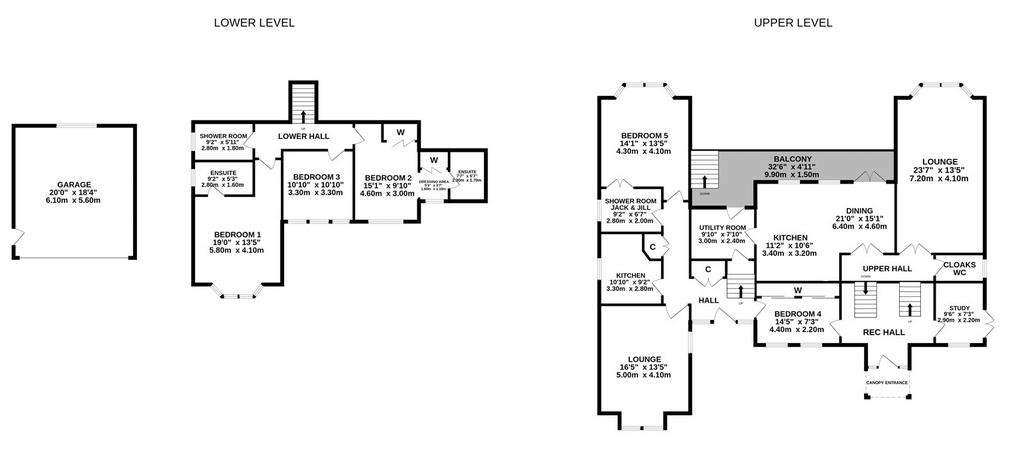
Property photos

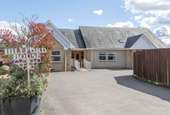


+31
Property description
"Hillford House" is an outstanding self-build detached villa built in 2009 and extending to (257sqm) 2,766sqft of flexible living with a separate self-contained 1-bedroom annex to the side suitable for both young and old.
There are beautiful country views to the rear over neighbouring garden ground and farmland and down to the Bannock Burn.
The living accommodation is offered over 3 levels with all principle entertaining accommodation on the upper floor which leads to a balcony, lovely to sit (weather permitting) having a morning or evening coffee or drink.
This unique and stylish detached family home must be viewed to appreciate the impressive size, layout and flexibility of living.
The accommodation of Hillford House comprises- A canopy porch entrance into a large split level reception hallway, on the upper level there is a large bay windowed lounge with views to the rear, an l shaped dining kitchen with French doors onto a balcony, the kitchen has a range of base and wall units a central island and appliances including a gas 5 ring burner, warming drawer, oven , hot water tap, dishwasher and 2x micro waves, there is a separate utility room with access into the annex accommodation and onto the balcony.
The upper level also has a cloaks wc. From the split-level hallway there is access into a study with French doors onto the garden decking and internal access into the annex.
The lower hallway has a shower room and access to 3 double bedrooms of which bedrooms 1 and 2 have en suite shower rooms.
The separate annex has access from the front and also internally and comprises a reception hallway with storage, a large lounge, separate fitted kitchen, bay windowed bedroom and shower room.
The villa sits within private gardens which includes a split-level deck, garden sauna, balcony and stone chipped area.
To the front is a great sized driveway providing excellent off street parking leading to a detached garage (6.1m X 5.6m) with power and lighting and electric door operational from the split level hallway.
The villa has gas central heating and double glazing.
PLEASE NOTE THAT THE AREA OF GRASSLAND/GARDEN TO THE REAR IDENTIFIED BY THE RED HATCHED PLAN IN THE PICTURES IS FOR SALE BY SEPERATE NEGOTIATION.
There are beautiful country views to the rear over neighbouring garden ground and farmland and down to the Bannock Burn.
The living accommodation is offered over 3 levels with all principle entertaining accommodation on the upper floor which leads to a balcony, lovely to sit (weather permitting) having a morning or evening coffee or drink.
This unique and stylish detached family home must be viewed to appreciate the impressive size, layout and flexibility of living.
The accommodation of Hillford House comprises- A canopy porch entrance into a large split level reception hallway, on the upper level there is a large bay windowed lounge with views to the rear, an l shaped dining kitchen with French doors onto a balcony, the kitchen has a range of base and wall units a central island and appliances including a gas 5 ring burner, warming drawer, oven , hot water tap, dishwasher and 2x micro waves, there is a separate utility room with access into the annex accommodation and onto the balcony.
The upper level also has a cloaks wc. From the split-level hallway there is access into a study with French doors onto the garden decking and internal access into the annex.
The lower hallway has a shower room and access to 3 double bedrooms of which bedrooms 1 and 2 have en suite shower rooms.
The separate annex has access from the front and also internally and comprises a reception hallway with storage, a large lounge, separate fitted kitchen, bay windowed bedroom and shower room.
The villa sits within private gardens which includes a split-level deck, garden sauna, balcony and stone chipped area.
To the front is a great sized driveway providing excellent off street parking leading to a detached garage (6.1m X 5.6m) with power and lighting and electric door operational from the split level hallway.
The villa has gas central heating and double glazing.
PLEASE NOTE THAT THE AREA OF GRASSLAND/GARDEN TO THE REAR IDENTIFIED BY THE RED HATCHED PLAN IN THE PICTURES IS FOR SALE BY SEPERATE NEGOTIATION.
Interested in this property?
Council tax
First listed
Last weekEnergy Performance Certificate
Stirling, FK7
Marketed by
Aberdein Considine - Stirling 23 Port Street Stirling FK8 2EJPlacebuzz mortgage repayment calculator
Monthly repayment
The Est. Mortgage is for a 25 years repayment mortgage based on a 10% deposit and a 5.5% annual interest. It is only intended as a guide. Make sure you obtain accurate figures from your lender before committing to any mortgage. Your home may be repossessed if you do not keep up repayments on a mortgage.
Stirling, FK7 - Streetview
DISCLAIMER: Property descriptions and related information displayed on this page are marketing materials provided by Aberdein Considine - Stirling. Placebuzz does not warrant or accept any responsibility for the accuracy or completeness of the property descriptions or related information provided here and they do not constitute property particulars. Please contact Aberdein Considine - Stirling for full details and further information.




