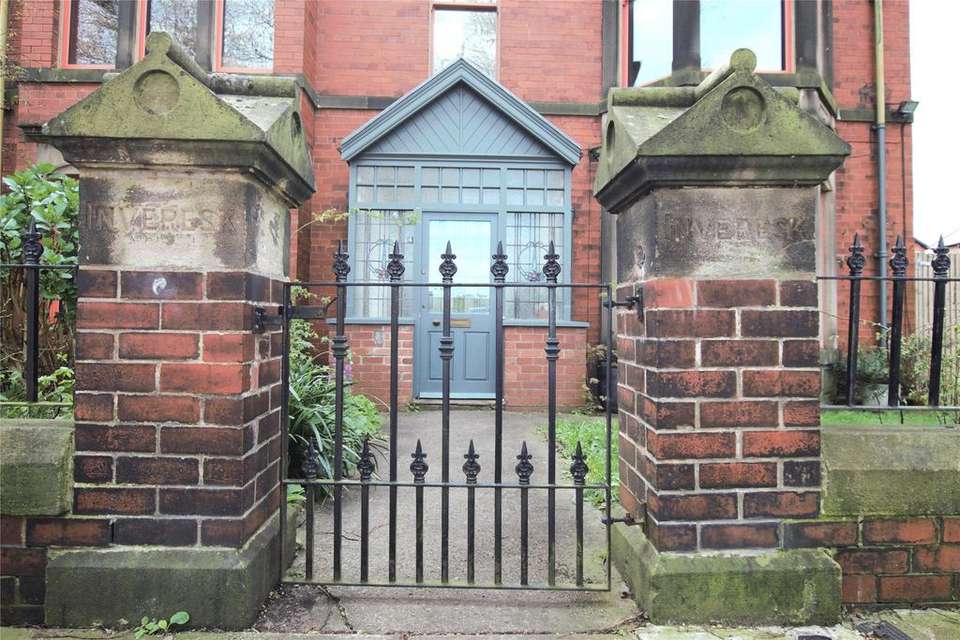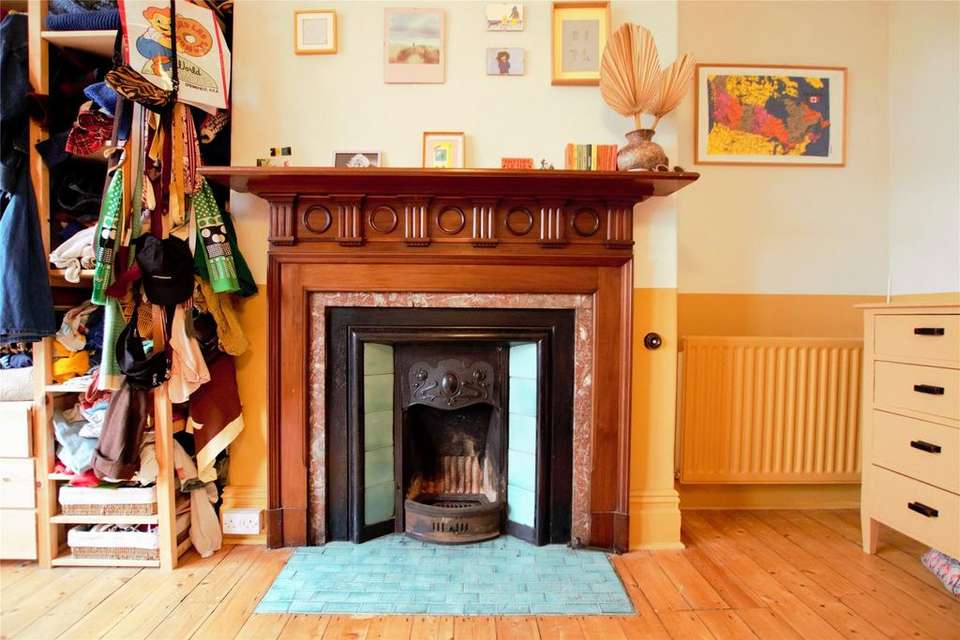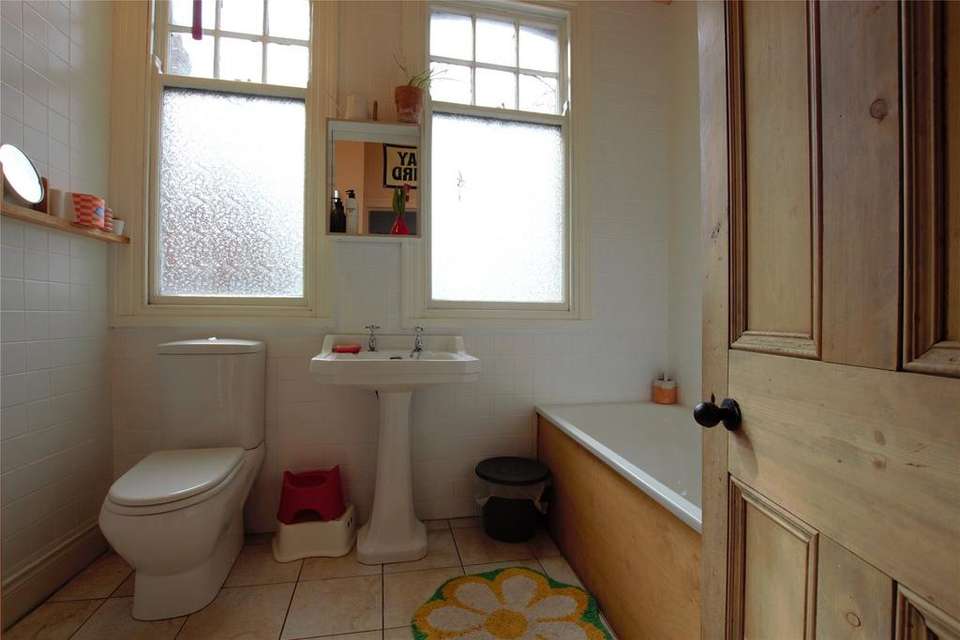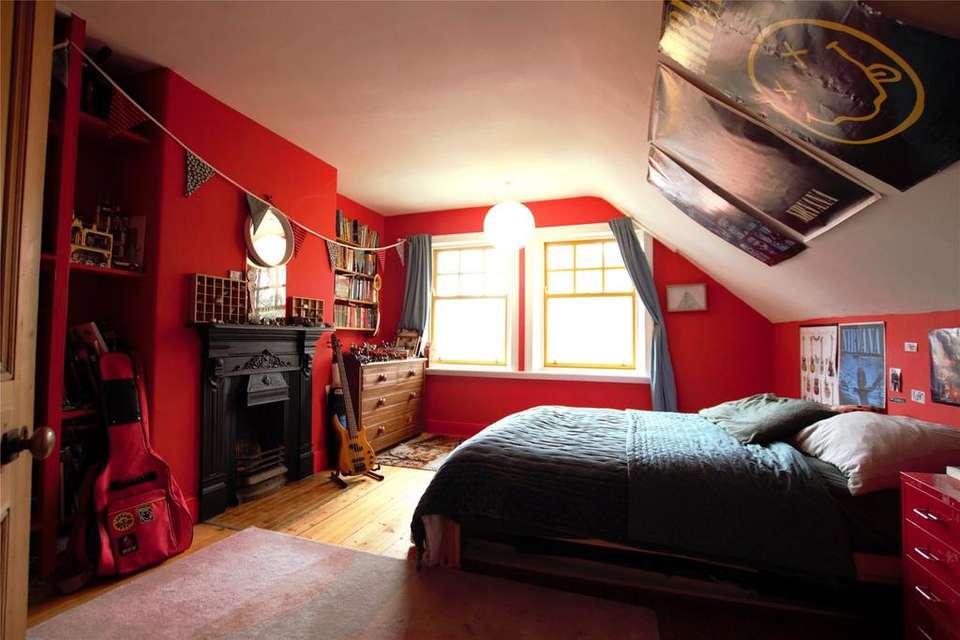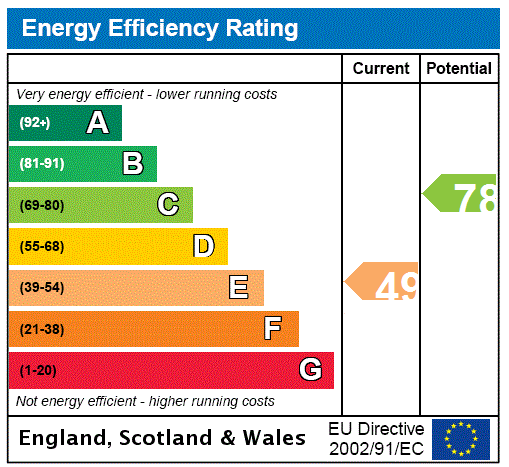6 bedroom semi-detached house for sale
Newcastle Upon Tyne, Tyne & Wearsemi-detached house
bedrooms
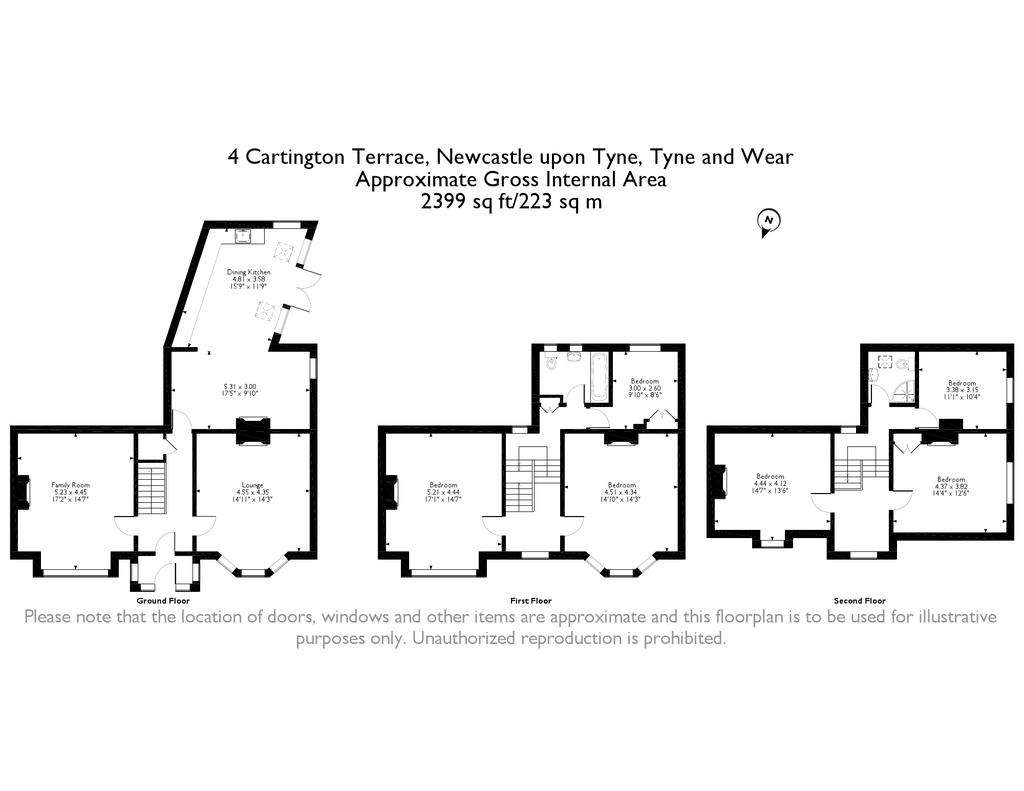
Property photos

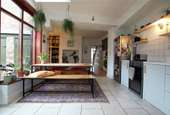

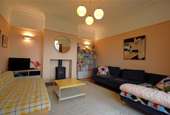
+25
Property description
This most impressive three storey double fronted period family home offers great versatility with generous room sizes, high ceilings and retains so many original features, all within the heart of the bustling suburb of Heaton which will suit a wide range of regional and national buyers.
Accommodation comprises:
Ground Floor: Entrance Porch, Hallway, Sitting Room, Family Room, Dining Kitchen.
First Floor: Landing, Bedroom one, Bedroom two, Bedroom three, Family Bathroom.
Second Floor: Landing, Bedroom four, Bedroom five, Bedroom six/Home Office, Shower Room.
Outside: Front town garden, rear south & west facing courtyard garden.
Situation:
Cartington Terrace is a popular residential street that is located in the increasingly popular bustling suburb of Heaton. Positioned close to Newcastle city centre and with good commuting options via bus, road and Metro, Heaton offers a wealth of local and national shops, restaurants, public houses and coffee shops, post office. It has schooling for all ages as well as access to a number of private schools that can be found across the city.
Heaton also enjoys a number of open spaces such as Heaton Park and Armstrong Park, there are also links to Jesmond Dene and Iris Brickfields. The coast road leads out to Northumberland’s heritage coastline with pretty seaside towns such as Whitley Bay and Tynemouth, whilst there is also access to other parts of the city such as Jesmond and Gosforth, the Quayside and Ouseburn.
Heaton has become increasingly popular over recent years especially with families, couples and first time buyers as it offers a wonderful lifestyle opportunity at an affordable level.
4 Cartington Terrace is a most impressive and deceptively spacious three storey double fronted period family home. This Edwardian house has a great setting with an open aspect overlooking the University and University Medics Sports Ground. It has gas central heating, retains so many original features such as beautiful fireplaces, corniced ceilings and panelled doors. The rooms are a good size with lovely high ceilings, and it offers a great deal of versatility that will suit a wide range of regional and national buyers.
Accessing the house is via the front door which leads into the entrance porch with lovely stained glass windows, which in turn leads to the hallway where there are stairs which lead off to the first floor, stripped floorboards and a built-in storage cupboard. To either side of the hallway are the two principal living rooms. The sitting room is towards the front of the property with a bay window which allows for additional natural light and space, while its main focal point is a log burner inset into the chimney breast, with corniced ceiling and ceiling rose, and there is continuation of the stripped floorboards. The family room is also towards the front elevation and a very generous room with corniced ceiling and ceiling rose, there is also a delph rack and a beautiful timber mantelpiece fireplace. The dining kitchen provides the heart of this family home part of which is an extension, it is of good size and is fitted with modern wall and base units with complementary worksurface and inset stainless steel sink unit, with french doors leading out to the south facing courtyard garden, it is part tiled and part timber flooring, and further storage units including a utility area.
To the first floor landing this split level landing has a continuation of the stripped floorboards, corniced ceiling and built-in storage cupboard. Bedroom one is a generous double room towards the front of the property with a bay window allowing for additional natural light and space and a lovely view over the sports ground, it has a corniced ceiling and ceiling rose, and a most ornate fireplace with timber mantelpiece and cast iron and tiled inset. Bedroom two is also a double bedroom towards the front of the property with similar views, it too has a wonderful fireplace with cast iron and tiled inset and timber mantelpiece, there is also a corniced ceiling and stripped floorboards. Bedroom three is towards the rear of the property and is also a double bedroom, with built-in wardrobes with locker storage space over, and a window towards the courtyard. Finally on this floor is a refurbished family bathroom with a white modern suite comprising a panelled bath with drench shower over, wash basin and WC.
The second floor has a further landing. Bedroom four is a generous double room towards the front of the property with dormer window and great views, it has a cast iron feature fireplace. Bedroom five is also a double bedroom, this time with windows to the side and cast iron fireplace. Bedroom six would be a double bedroom or would make an excellent home office and also has a window to the side. Finally is a modern shower room with corner shower cubicle with drench shower over, wash basin and WC.
Outside:
Towards the front of the property is a path leading up to the front door and a town garden.
Towards the rear there is a block paved south & west facing courtyard garden with mature beds and with a fence surround.
EPC: E
Council Tax Band: E
Tenure: Freehold
Viewing is strictly by appointment only.
EPC Rating: E
Council Tax Band: E
Accommodation comprises:
Ground Floor: Entrance Porch, Hallway, Sitting Room, Family Room, Dining Kitchen.
First Floor: Landing, Bedroom one, Bedroom two, Bedroom three, Family Bathroom.
Second Floor: Landing, Bedroom four, Bedroom five, Bedroom six/Home Office, Shower Room.
Outside: Front town garden, rear south & west facing courtyard garden.
Situation:
Cartington Terrace is a popular residential street that is located in the increasingly popular bustling suburb of Heaton. Positioned close to Newcastle city centre and with good commuting options via bus, road and Metro, Heaton offers a wealth of local and national shops, restaurants, public houses and coffee shops, post office. It has schooling for all ages as well as access to a number of private schools that can be found across the city.
Heaton also enjoys a number of open spaces such as Heaton Park and Armstrong Park, there are also links to Jesmond Dene and Iris Brickfields. The coast road leads out to Northumberland’s heritage coastline with pretty seaside towns such as Whitley Bay and Tynemouth, whilst there is also access to other parts of the city such as Jesmond and Gosforth, the Quayside and Ouseburn.
Heaton has become increasingly popular over recent years especially with families, couples and first time buyers as it offers a wonderful lifestyle opportunity at an affordable level.
4 Cartington Terrace is a most impressive and deceptively spacious three storey double fronted period family home. This Edwardian house has a great setting with an open aspect overlooking the University and University Medics Sports Ground. It has gas central heating, retains so many original features such as beautiful fireplaces, corniced ceilings and panelled doors. The rooms are a good size with lovely high ceilings, and it offers a great deal of versatility that will suit a wide range of regional and national buyers.
Accessing the house is via the front door which leads into the entrance porch with lovely stained glass windows, which in turn leads to the hallway where there are stairs which lead off to the first floor, stripped floorboards and a built-in storage cupboard. To either side of the hallway are the two principal living rooms. The sitting room is towards the front of the property with a bay window which allows for additional natural light and space, while its main focal point is a log burner inset into the chimney breast, with corniced ceiling and ceiling rose, and there is continuation of the stripped floorboards. The family room is also towards the front elevation and a very generous room with corniced ceiling and ceiling rose, there is also a delph rack and a beautiful timber mantelpiece fireplace. The dining kitchen provides the heart of this family home part of which is an extension, it is of good size and is fitted with modern wall and base units with complementary worksurface and inset stainless steel sink unit, with french doors leading out to the south facing courtyard garden, it is part tiled and part timber flooring, and further storage units including a utility area.
To the first floor landing this split level landing has a continuation of the stripped floorboards, corniced ceiling and built-in storage cupboard. Bedroom one is a generous double room towards the front of the property with a bay window allowing for additional natural light and space and a lovely view over the sports ground, it has a corniced ceiling and ceiling rose, and a most ornate fireplace with timber mantelpiece and cast iron and tiled inset. Bedroom two is also a double bedroom towards the front of the property with similar views, it too has a wonderful fireplace with cast iron and tiled inset and timber mantelpiece, there is also a corniced ceiling and stripped floorboards. Bedroom three is towards the rear of the property and is also a double bedroom, with built-in wardrobes with locker storage space over, and a window towards the courtyard. Finally on this floor is a refurbished family bathroom with a white modern suite comprising a panelled bath with drench shower over, wash basin and WC.
The second floor has a further landing. Bedroom four is a generous double room towards the front of the property with dormer window and great views, it has a cast iron feature fireplace. Bedroom five is also a double bedroom, this time with windows to the side and cast iron fireplace. Bedroom six would be a double bedroom or would make an excellent home office and also has a window to the side. Finally is a modern shower room with corner shower cubicle with drench shower over, wash basin and WC.
Outside:
Towards the front of the property is a path leading up to the front door and a town garden.
Towards the rear there is a block paved south & west facing courtyard garden with mature beds and with a fence surround.
EPC: E
Council Tax Band: E
Tenure: Freehold
Viewing is strictly by appointment only.
EPC Rating: E
Council Tax Band: E
Council tax
First listed
Last weekEnergy Performance Certificate
Newcastle Upon Tyne, Tyne & Wear
Placebuzz mortgage repayment calculator
Monthly repayment
The Est. Mortgage is for a 25 years repayment mortgage based on a 10% deposit and a 5.5% annual interest. It is only intended as a guide. Make sure you obtain accurate figures from your lender before committing to any mortgage. Your home may be repossessed if you do not keep up repayments on a mortgage.
Newcastle Upon Tyne, Tyne & Wear - Streetview
DISCLAIMER: Property descriptions and related information displayed on this page are marketing materials provided by Rettie & Co - Newcastle. Placebuzz does not warrant or accept any responsibility for the accuracy or completeness of the property descriptions or related information provided here and they do not constitute property particulars. Please contact Rettie & Co - Newcastle for full details and further information.



