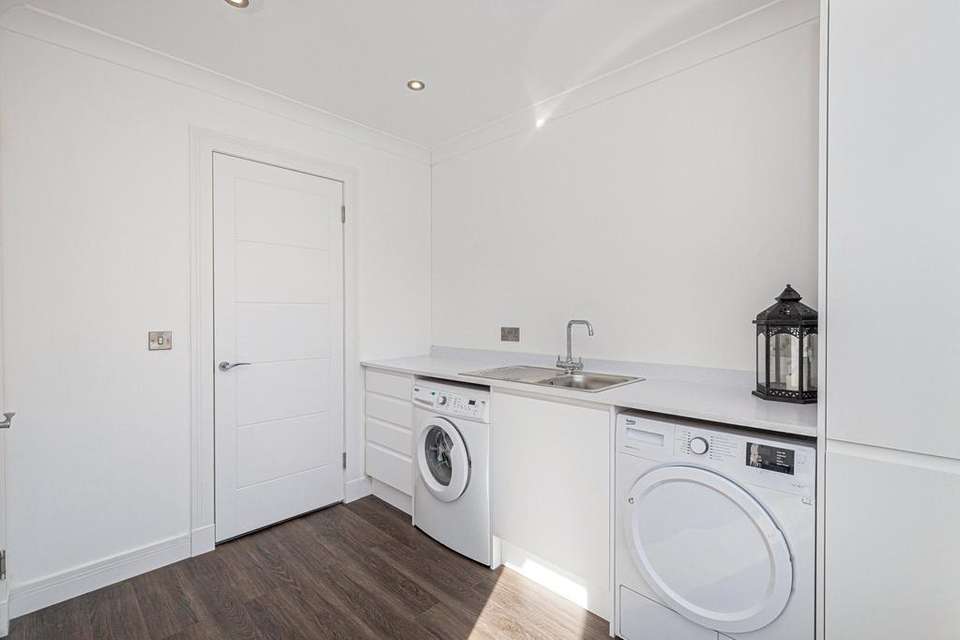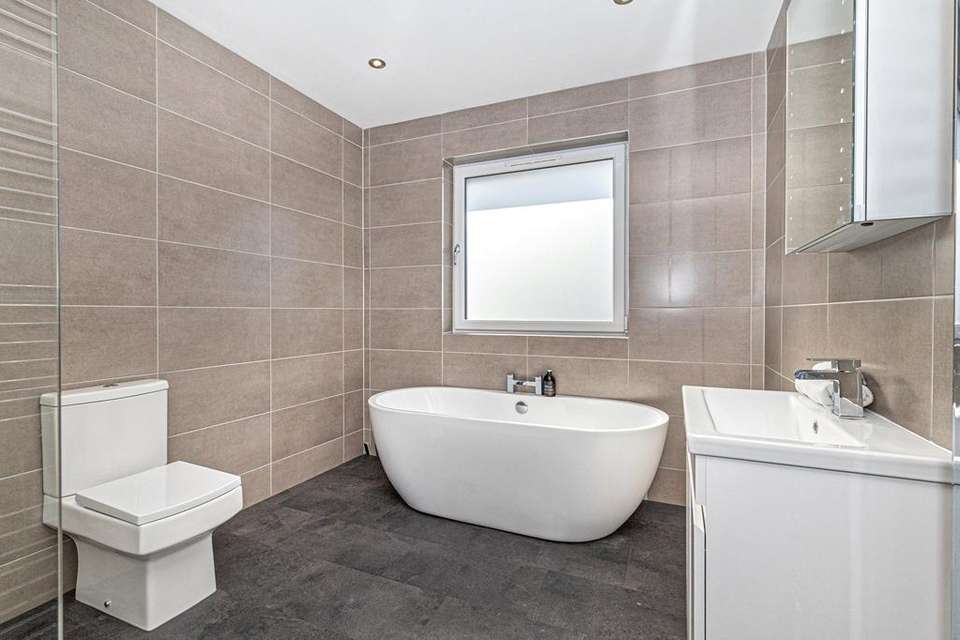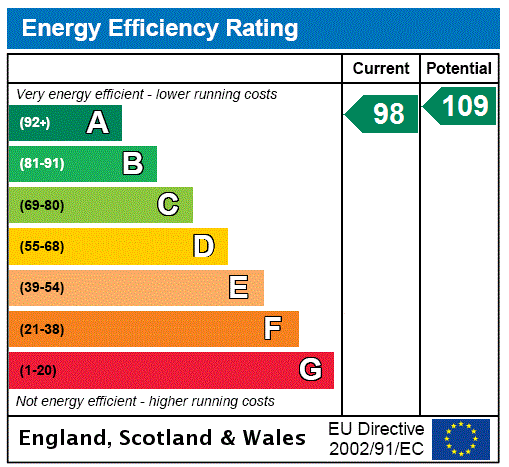4 bedroom detached house for sale
Cotton Street, Balfrondetached house
bedrooms
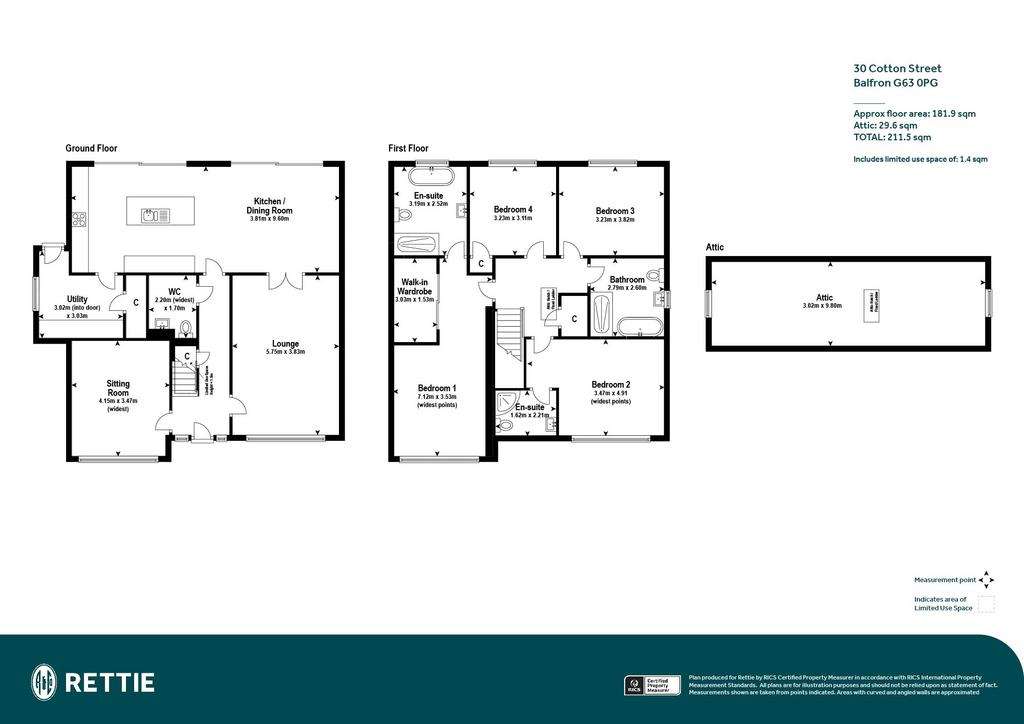
Property photos

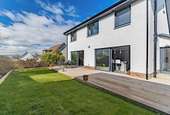


+31
Property description
A beautiful modern villa of bespoke design/build and finished the highest industry standards, this substantial four bedroomed family villa enjoys a fantastic position close by the amenities of Balfron Village and the area’s highly regarded schooling of both primary and secondary level. A stunning contemporary home of approximately 1,950 ft² with beautifully landscaped south facing (fully enclosed) rear garden and off-street driveway parking. A must see for growing/evolving families.
Initial first hand inspection will showcase the really attractive aesthetic of the building, with a sharp neutral render complimented by red brick dressings and black window surrounds. Internally, the specification is exacting, with quality fixtures, fittings and appliances to be found across the accommodation. A neutral decorative theme has been employed to great effect, accentuating the feeling of space and light found throughout. Highlights of the accommodation include the superb, open plan living/dining/kitchen space along with the sumptuous principal bedroom space (dressing area & en suite bathroom) that runs the full length of the house.
Our suite of HDR images, 360° immersive tour, HD video and floorplan will allow for thorough desktop appraisal of the property, with a summary of the accommodation to be found as follows:-
Summary of Accommodation
- Entrance hall with staircase to first floor - under stair storage, cloakroom w.c off
- Spacious formal lounge
- Addition sitting/t.v room – could be equally well utilised as a study/home office
- Large open plan kitchen/dining area – plenty storage (beautiful handless cabinetry), central island/breakfast bar area, selection of integrated appliances (full length fridge & freezer, grill/oven, microwave oven + warming drawer), two sliding door access points to rear garden
- Dedicated utility room
- Upper landing with generous storage off
- Four double bedrooms – sumptuous principal suite with dressing area
- Fully tiled family bathroom (walk in shower enclosure and stand alone bath), full ensuite bathroom of principal bedroom, additional ensuite shower room off bedroom 2
Externally, the property features a lovely south facing garden to its rear – laid to highly practical mixture of lawn and timber decking (accessed directly from house). Great for child’s play and al-fresco dining in equal measure. All appropriate wiring has been installed to implement an EV charger.
Situation
The house is located but a short stroll from the village centre and here you will find a good range of local amenities and shops, including a large Co-op store, the village’s famous Doyle’s Café, pharmacy, opticians, butchers, bakery, village pub and an excellent health centre. Outstanding local Primary and Secondary schooling can be found within the nucleus of the village centre. A bus service connects the village to surrounding districts and, indeed, to Glasgow City. The village has a golf course and is surrounded by some stunning countryside. Glasgow City Centre is approximately eighteen miles away, with Stirling some nineteen miles. Both locations are accessible within approximately thirty to forty minutes via strong road links.
SAT NAV REF: G63 0PG
COUNCIL TAX : BAND G
EPC : BAND A
TENURE : FREEHOLD
EPC Rating: A
Council Tax Band: G
Initial first hand inspection will showcase the really attractive aesthetic of the building, with a sharp neutral render complimented by red brick dressings and black window surrounds. Internally, the specification is exacting, with quality fixtures, fittings and appliances to be found across the accommodation. A neutral decorative theme has been employed to great effect, accentuating the feeling of space and light found throughout. Highlights of the accommodation include the superb, open plan living/dining/kitchen space along with the sumptuous principal bedroom space (dressing area & en suite bathroom) that runs the full length of the house.
Our suite of HDR images, 360° immersive tour, HD video and floorplan will allow for thorough desktop appraisal of the property, with a summary of the accommodation to be found as follows:-
Summary of Accommodation
- Entrance hall with staircase to first floor - under stair storage, cloakroom w.c off
- Spacious formal lounge
- Addition sitting/t.v room – could be equally well utilised as a study/home office
- Large open plan kitchen/dining area – plenty storage (beautiful handless cabinetry), central island/breakfast bar area, selection of integrated appliances (full length fridge & freezer, grill/oven, microwave oven + warming drawer), two sliding door access points to rear garden
- Dedicated utility room
- Upper landing with generous storage off
- Four double bedrooms – sumptuous principal suite with dressing area
- Fully tiled family bathroom (walk in shower enclosure and stand alone bath), full ensuite bathroom of principal bedroom, additional ensuite shower room off bedroom 2
Externally, the property features a lovely south facing garden to its rear – laid to highly practical mixture of lawn and timber decking (accessed directly from house). Great for child’s play and al-fresco dining in equal measure. All appropriate wiring has been installed to implement an EV charger.
Situation
The house is located but a short stroll from the village centre and here you will find a good range of local amenities and shops, including a large Co-op store, the village’s famous Doyle’s Café, pharmacy, opticians, butchers, bakery, village pub and an excellent health centre. Outstanding local Primary and Secondary schooling can be found within the nucleus of the village centre. A bus service connects the village to surrounding districts and, indeed, to Glasgow City. The village has a golf course and is surrounded by some stunning countryside. Glasgow City Centre is approximately eighteen miles away, with Stirling some nineteen miles. Both locations are accessible within approximately thirty to forty minutes via strong road links.
SAT NAV REF: G63 0PG
COUNCIL TAX : BAND G
EPC : BAND A
TENURE : FREEHOLD
EPC Rating: A
Council Tax Band: G
Interested in this property?
Council tax
First listed
2 weeks agoEnergy Performance Certificate
Cotton Street, Balfron
Marketed by
Rettie & Co - Bearsden 165 Milngavie Road Bearsden G61 3DYPlacebuzz mortgage repayment calculator
Monthly repayment
The Est. Mortgage is for a 25 years repayment mortgage based on a 10% deposit and a 5.5% annual interest. It is only intended as a guide. Make sure you obtain accurate figures from your lender before committing to any mortgage. Your home may be repossessed if you do not keep up repayments on a mortgage.
Cotton Street, Balfron - Streetview
DISCLAIMER: Property descriptions and related information displayed on this page are marketing materials provided by Rettie & Co - Bearsden. Placebuzz does not warrant or accept any responsibility for the accuracy or completeness of the property descriptions or related information provided here and they do not constitute property particulars. Please contact Rettie & Co - Bearsden for full details and further information.














