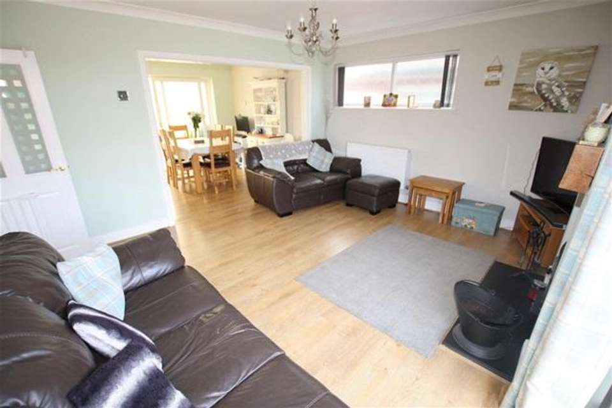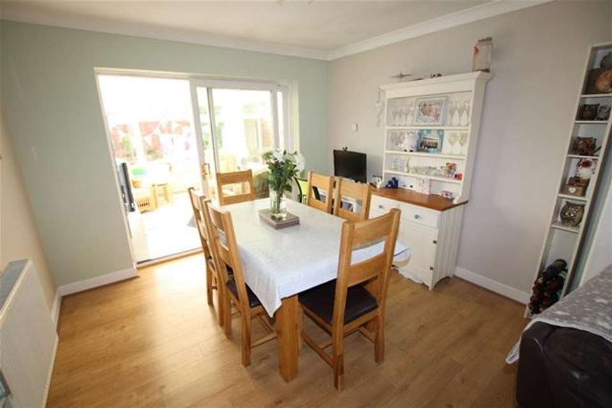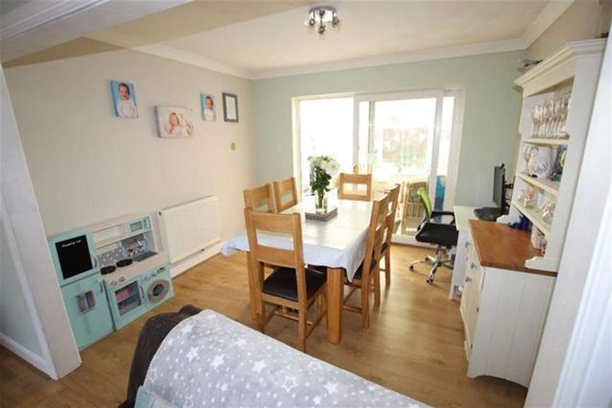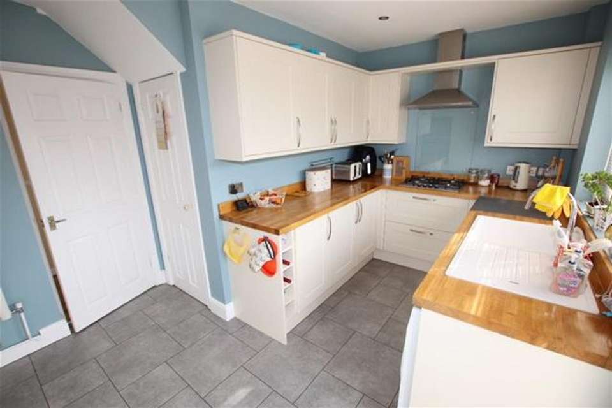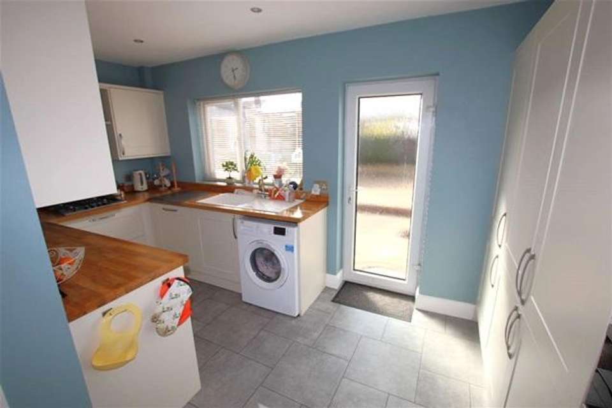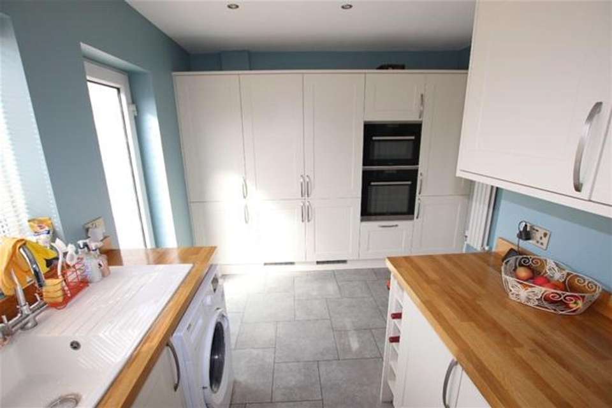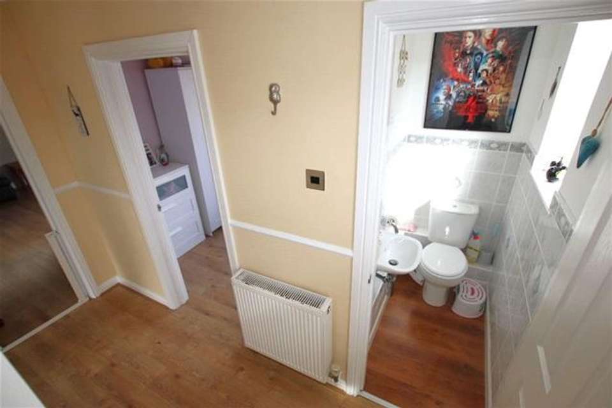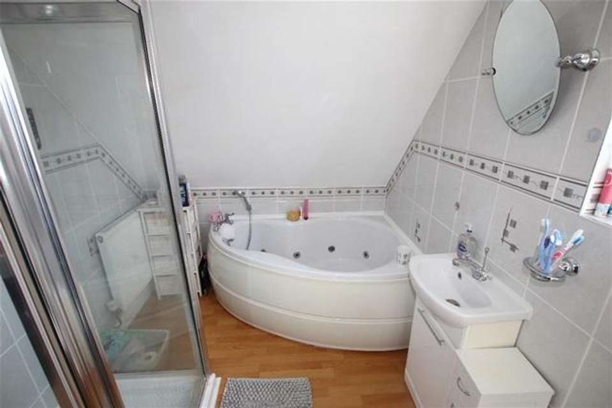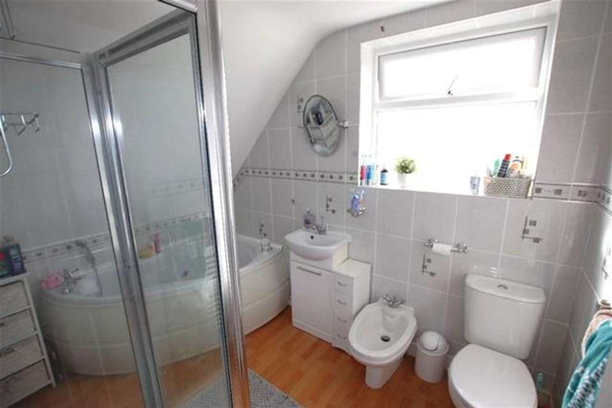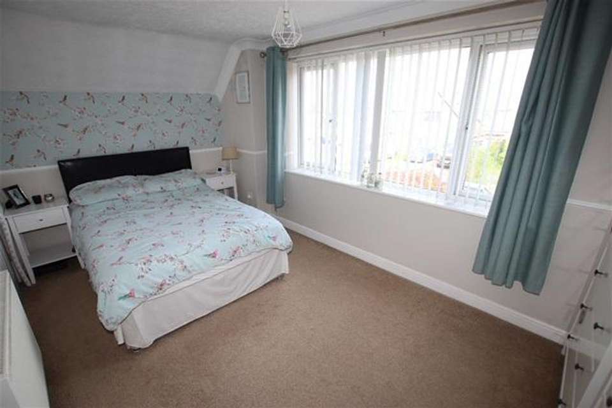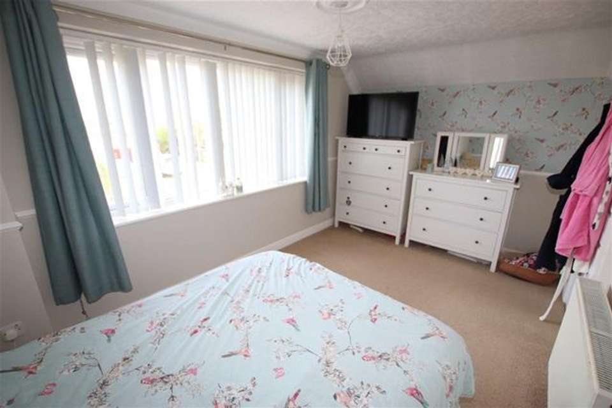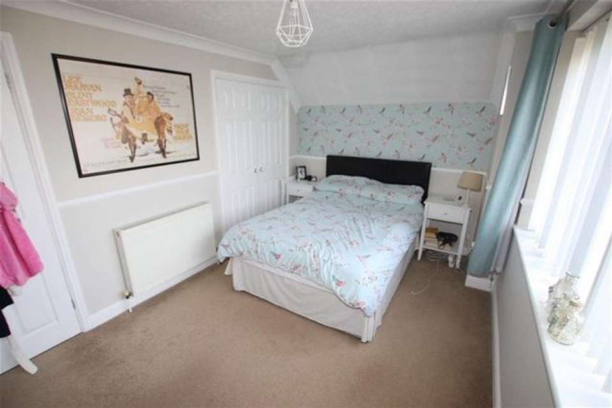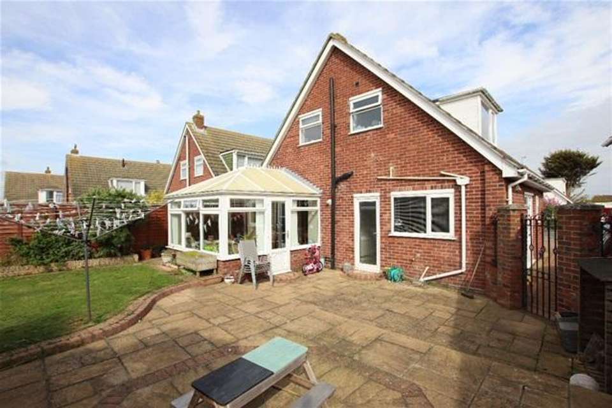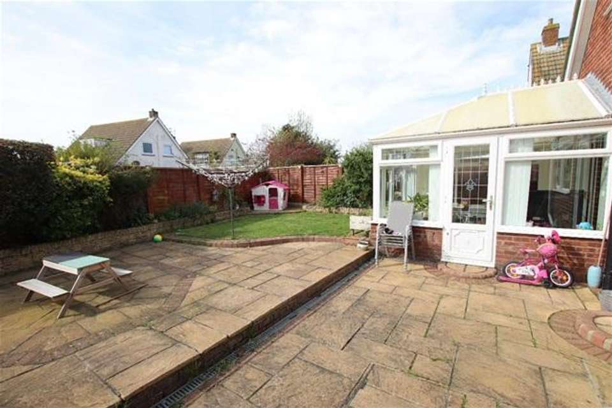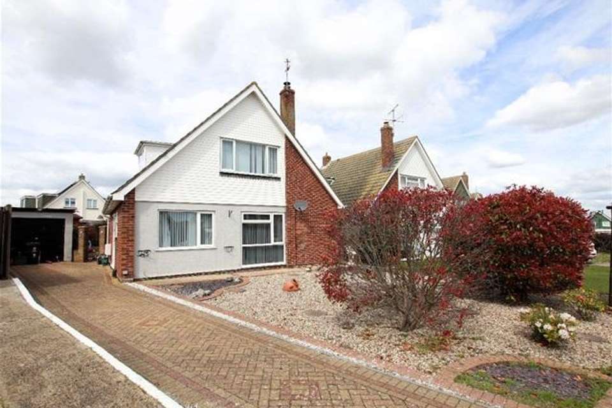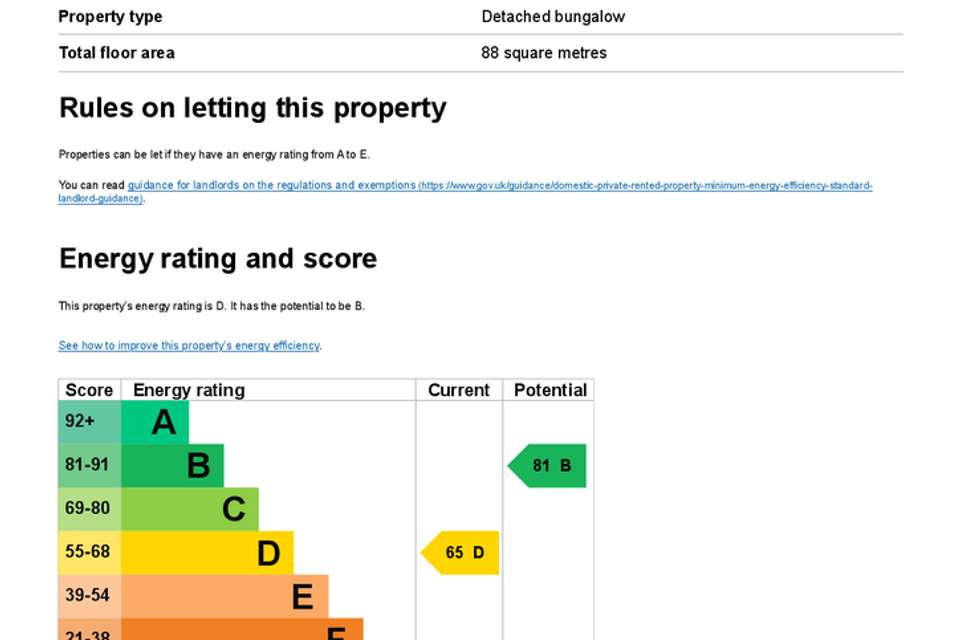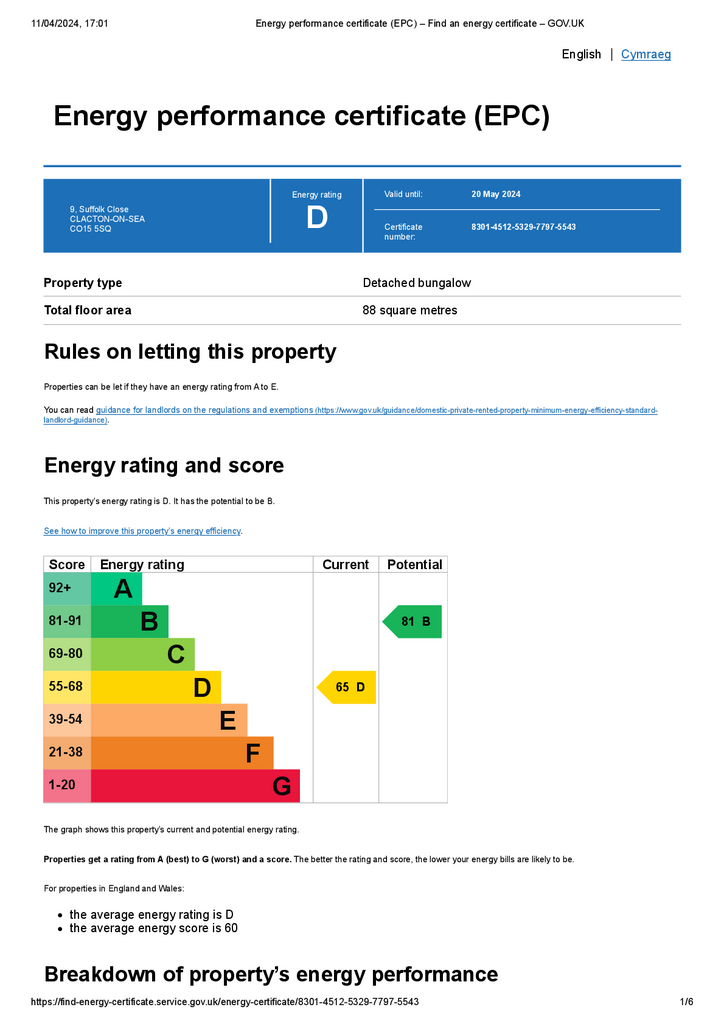3 bedroom detached house for sale
Holland on Sea, Clacton on Seadetached house
bedrooms
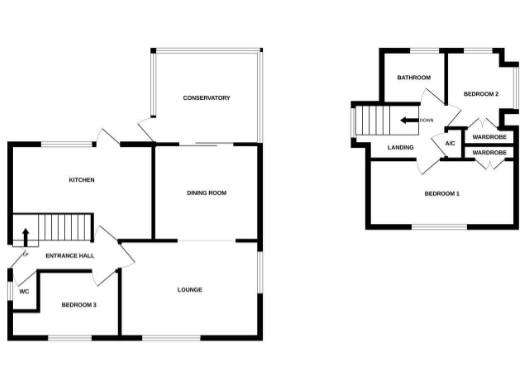
Property photos

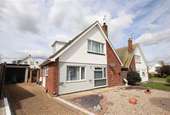
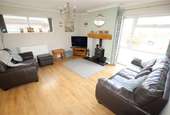
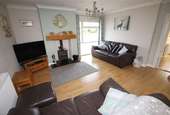
+16
Property description
Tastefully modernised CHALET STYLE HOUSE with versatile flexible internal layout ideal for YOUNG FAMILY or MATURE COUPLE featuring a SUPERB REFITTED KITCHEN with APPLIANCES and good size CONSERVATORY in this very popular SEASIDE village.
Tastefully modernised CHALET STYLE HOUSE with versatile flexible internal layout ideal for YOUNG FAMILY or MATURE COUPLE featuring a SUPERB REFITTED KITCHEN with APPLIANCES and good size CONSERVATORY in this very popular SEASIDE village. THE ACCOMMODATION WITH APPROXIMATE ROOM SIZES COMPRISES: - ENTRANCE HALL: Double glazed side door and window, stairs to first floor, radiator, CLOAKROOM: Low level wc., wash basin, part tiled walls, double glazed window. BEDROOM 3: 11’5”max. x 8’6” Versatile room could be used as Home Office with double glazed front window, radiator. LOUNGE: 14’6” x 12’9” Feature fireplace with inset multi fuel buyer, light and airy room with dual aspect double glazed front and side windows, TV point, radiator, rear opening to:- DINING ROOM: 11’3” x 10’3” Radiator, double glazed patio doors to:- CONSERVATORY: 11’6” x 11’ Good size extension, double glazed with access to garden, tiled flooring, radiator. KITCHEN: 12’8” x 10’6”max. Impressive, refitted area with solid oak work surfaces with drawers and cupboards under, integrated appliances including full height fridge and freezer, built in dishwasher, eye level oven and microwave, four ring gas hob, plumbing for washing machine, inset sink unit, range of matching wall cabinets and chimney style extractor hood, part tiled walls, vertical radiator, modern (2020) wall mounted gas combi boiler, double glazed window and door to garden FIRST FLOOR: Built in linen cupboard with radiator, double glazed side window, access to insulated and boarded loft with ladder. BEDROOM 1: 15’ x 8’10” Double glazed front window, radiator, double built in wardrobe/storage cupboard. BEDROOM 2: 10’ x 10’max. Radiator, double glazed rear and side windows, double built in wardrobe/storage cupboard. BATH/SHOWER ROOM: Jacuzzi corner bath, fully enclosed shower cubicle, bidet, wash basin, low level wc., tiled walls, double glazed rear window, chrome heated towel rail, radiator. OUTSIDE: Block paved driveway to DETACHED GARAGE with power and light. The wide rear garden is approximately 25’ deep with lawn and patio areas. COUNCIL TAX: Band “C”.
Tastefully modernised CHALET STYLE HOUSE with versatile flexible internal layout ideal for YOUNG FAMILY or MATURE COUPLE featuring a SUPERB REFITTED KITCHEN with APPLIANCES and good size CONSERVATORY in this very popular SEASIDE village. THE ACCOMMODATION WITH APPROXIMATE ROOM SIZES COMPRISES: - ENTRANCE HALL: Double glazed side door and window, stairs to first floor, radiator, CLOAKROOM: Low level wc., wash basin, part tiled walls, double glazed window. BEDROOM 3: 11’5”max. x 8’6” Versatile room could be used as Home Office with double glazed front window, radiator. LOUNGE: 14’6” x 12’9” Feature fireplace with inset multi fuel buyer, light and airy room with dual aspect double glazed front and side windows, TV point, radiator, rear opening to:- DINING ROOM: 11’3” x 10’3” Radiator, double glazed patio doors to:- CONSERVATORY: 11’6” x 11’ Good size extension, double glazed with access to garden, tiled flooring, radiator. KITCHEN: 12’8” x 10’6”max. Impressive, refitted area with solid oak work surfaces with drawers and cupboards under, integrated appliances including full height fridge and freezer, built in dishwasher, eye level oven and microwave, four ring gas hob, plumbing for washing machine, inset sink unit, range of matching wall cabinets and chimney style extractor hood, part tiled walls, vertical radiator, modern (2020) wall mounted gas combi boiler, double glazed window and door to garden FIRST FLOOR: Built in linen cupboard with radiator, double glazed side window, access to insulated and boarded loft with ladder. BEDROOM 1: 15’ x 8’10” Double glazed front window, radiator, double built in wardrobe/storage cupboard. BEDROOM 2: 10’ x 10’max. Radiator, double glazed rear and side windows, double built in wardrobe/storage cupboard. BATH/SHOWER ROOM: Jacuzzi corner bath, fully enclosed shower cubicle, bidet, wash basin, low level wc., tiled walls, double glazed rear window, chrome heated towel rail, radiator. OUTSIDE: Block paved driveway to DETACHED GARAGE with power and light. The wide rear garden is approximately 25’ deep with lawn and patio areas. COUNCIL TAX: Band “C”.
Council tax
First listed
Over a month agoEnergy Performance Certificate
Holland on Sea, Clacton on Sea
Placebuzz mortgage repayment calculator
Monthly repayment
The Est. Mortgage is for a 25 years repayment mortgage based on a 10% deposit and a 5.5% annual interest. It is only intended as a guide. Make sure you obtain accurate figures from your lender before committing to any mortgage. Your home may be repossessed if you do not keep up repayments on a mortgage.
Holland on Sea, Clacton on Sea - Streetview
DISCLAIMER: Property descriptions and related information displayed on this page are marketing materials provided by Peagrams Estate Agency - Clacton-on-Sea. Placebuzz does not warrant or accept any responsibility for the accuracy or completeness of the property descriptions or related information provided here and they do not constitute property particulars. Please contact Peagrams Estate Agency - Clacton-on-Sea for full details and further information.





