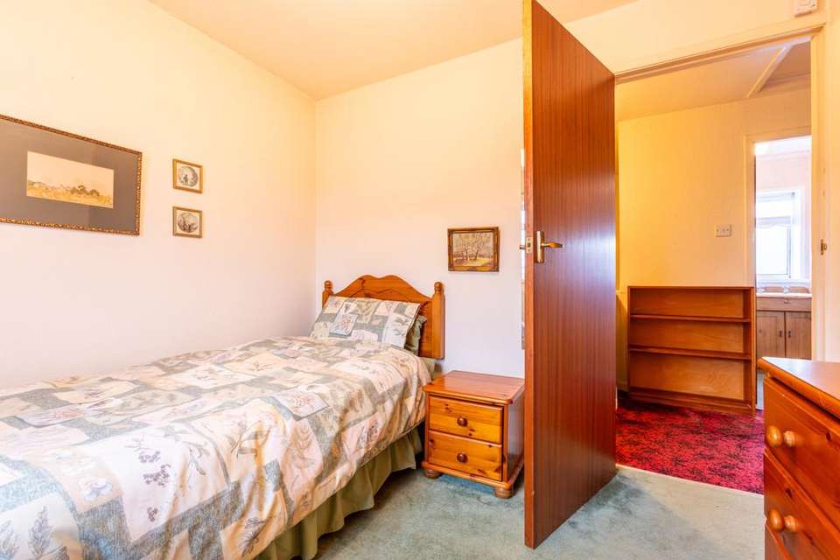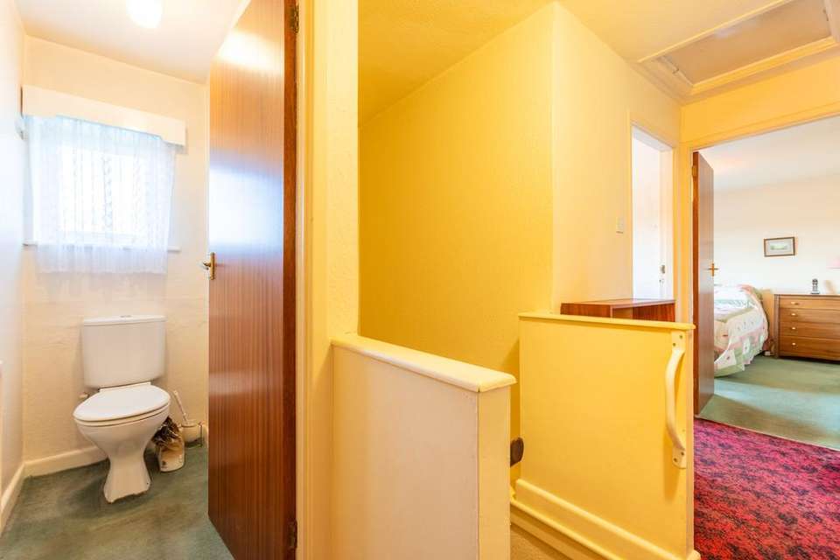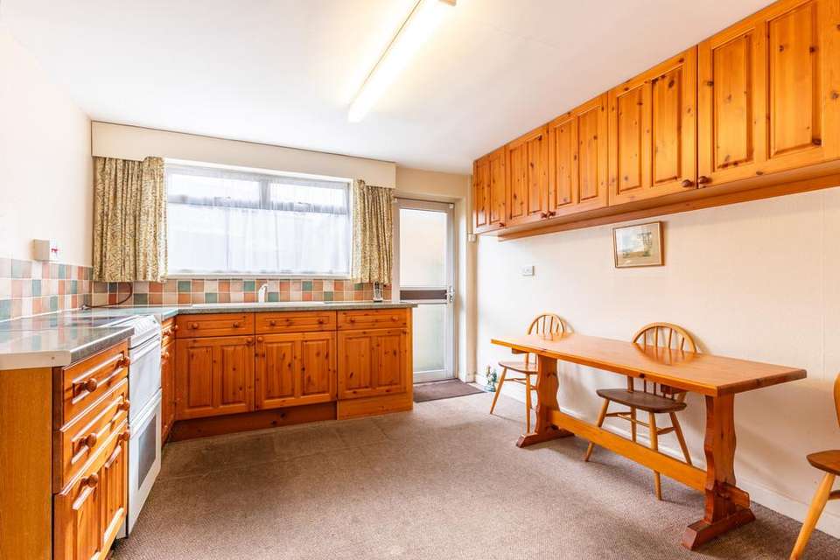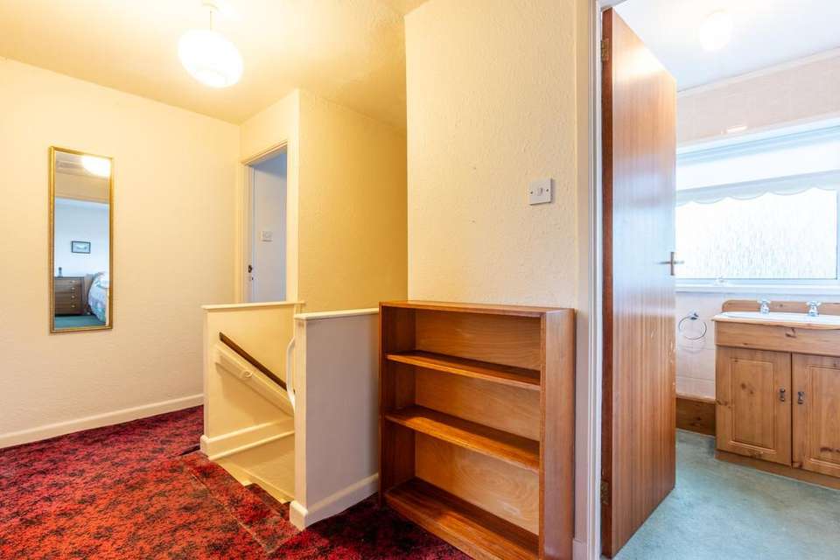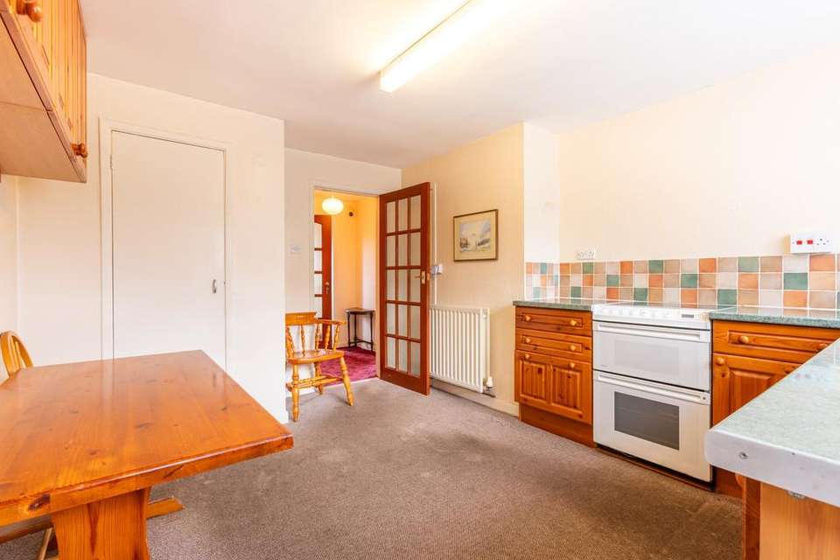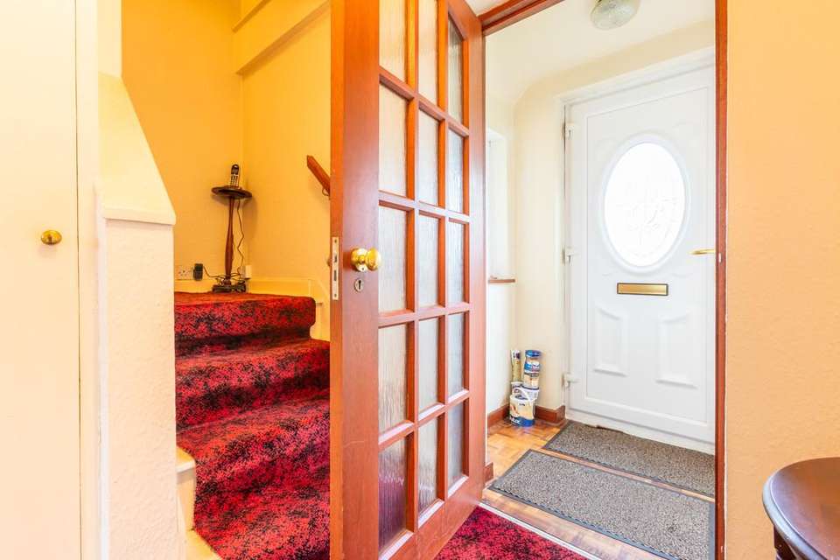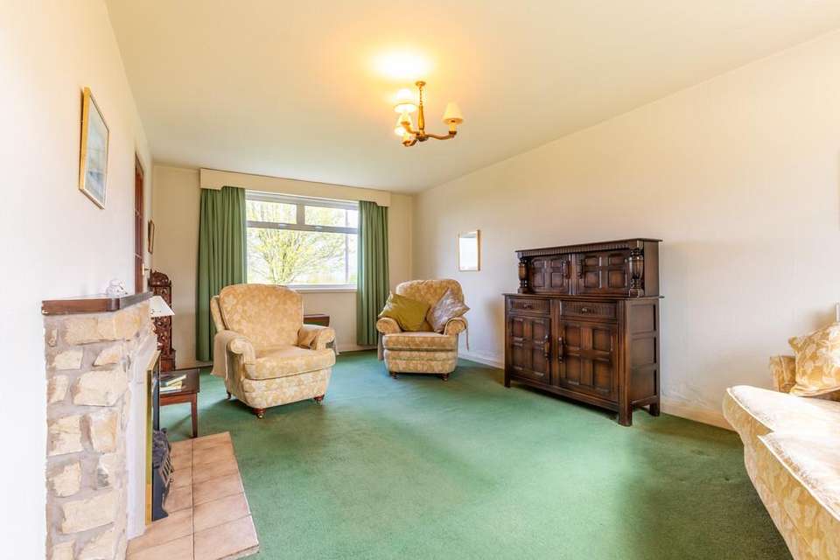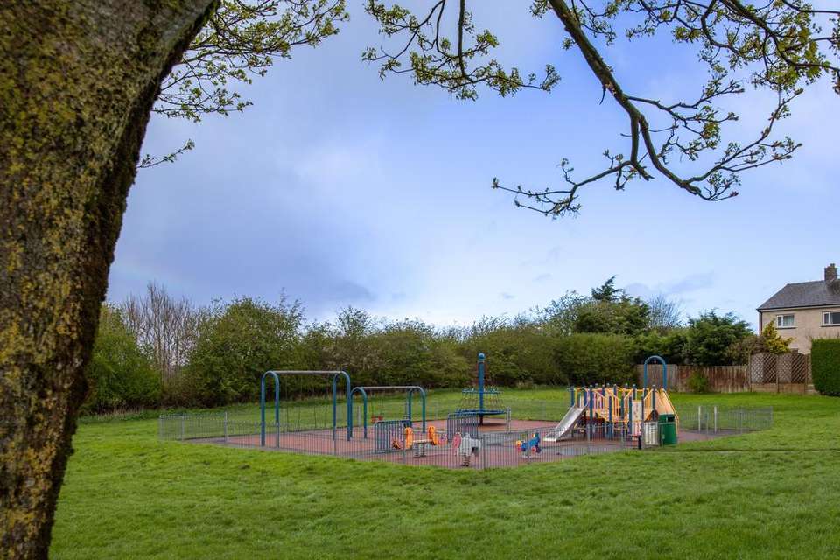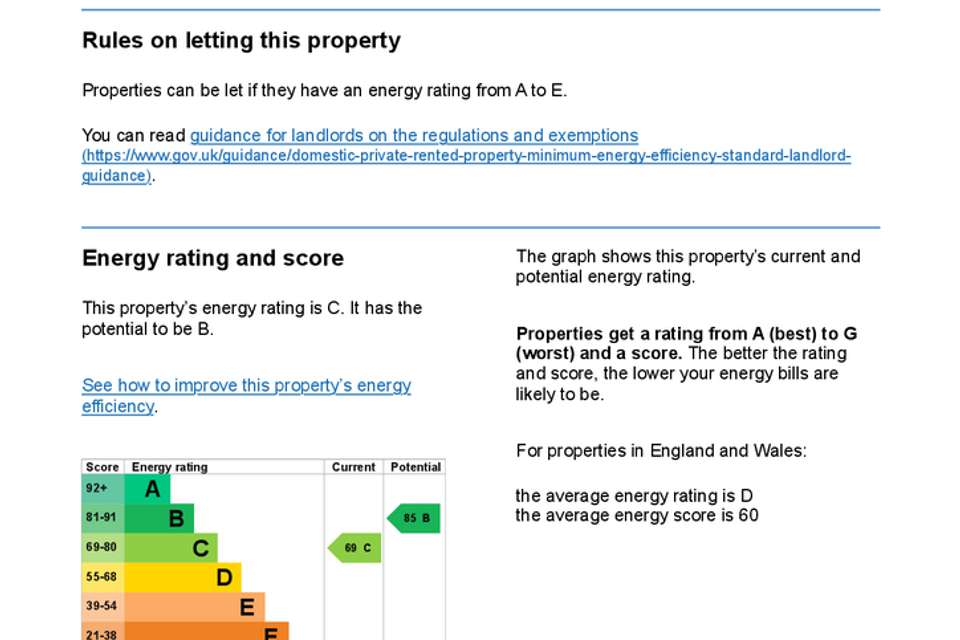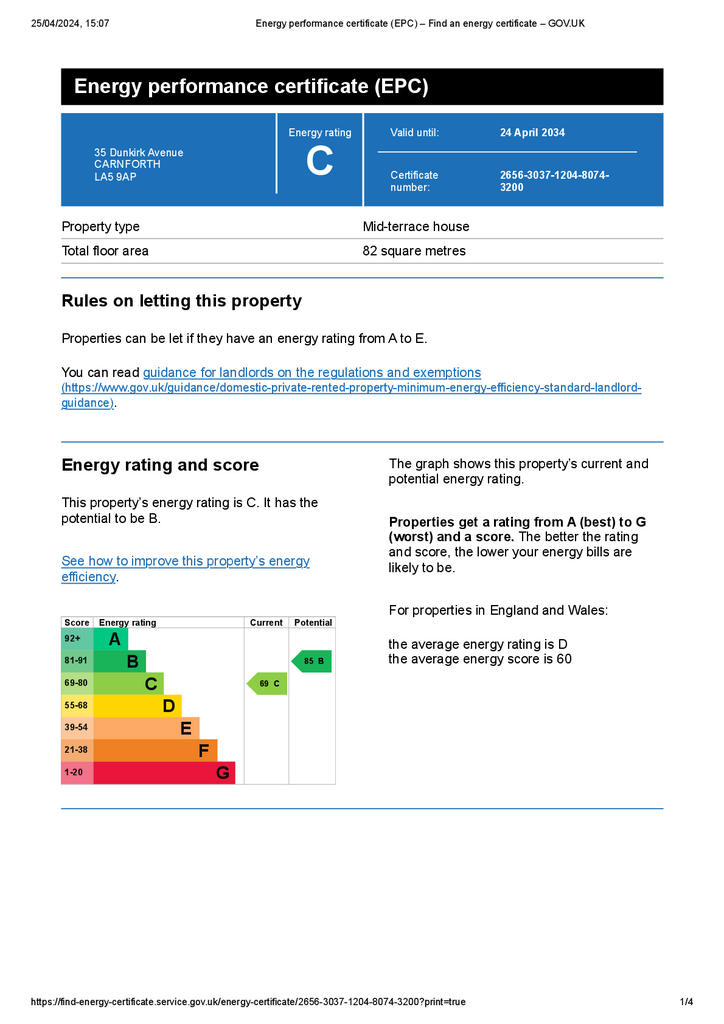3 bedroom terraced house for sale
Lancashire, LA5 9APterraced house
bedrooms
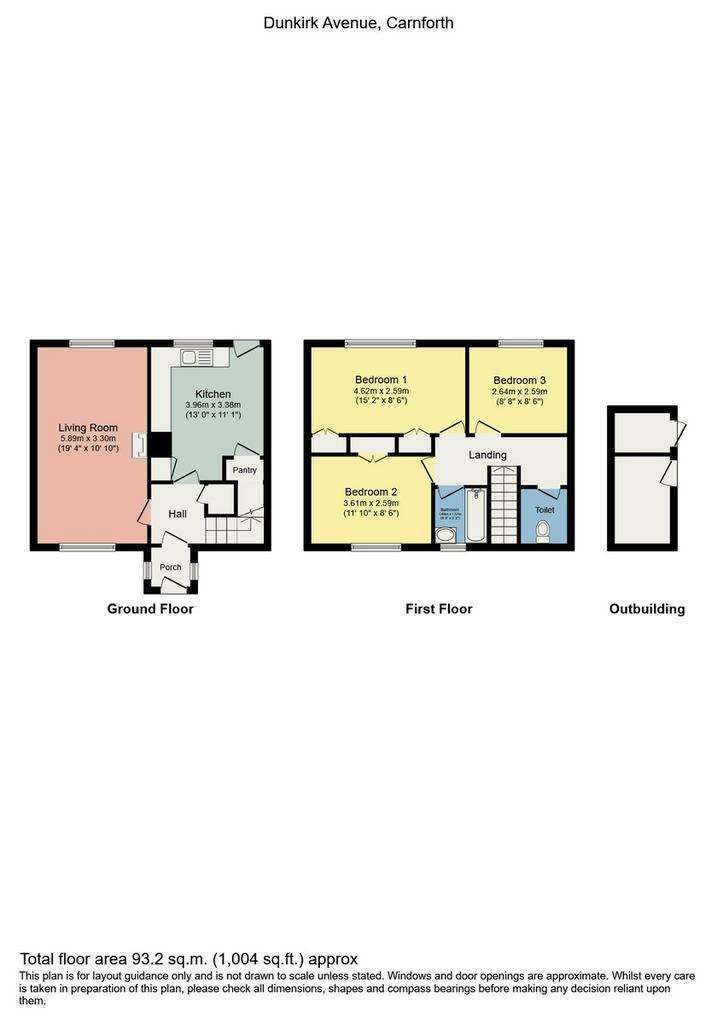
Property photos


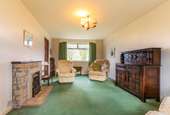

+25
Property description
Description Tailored to meet the needs of both first-time buyers and families, 35 Dunkirk Avenue presents a charming mid-terrace residence nestled in the sought-after town of Carnforth. Featuring generous living areas, a well-maintained garden, three spacious bedrooms, a kitchen complete with a separate pantry, and fantastic countryside vistas extending all the way to Morecambe Bay, offered to the market with no chain delay.
Location Located at the northeast end of Morecambe Bay, Carnforth offers much to its residents such as the Leighton Hall, Carnforth Bookshop with over 100,000 second-hand antiquarian books, Carnforth railway station and Nether Kellets Farmers Market is a must see attraction, held on the second Sunday of every month at the Village Hall. Other amenities such as Spar shop, Booths, Aldi and Tesco supermarket are within a mile. Transportation links are plentiful with primary and high schools only a short distance away. The property is also conveniently located to a children's play area, perfect for family life.
Property Overview Welcome to this well-maintained property, as you step through the inviting porch, you will immediately appreciate its functionality, providing an ideal space for stowing away outdoor essentials like muddy boots and coats. Moving into the welcoming hallway, you'll find yourself drawn into the spacious living room, bathed in natural light pouring through the window, creating an inviting atmosphere for relaxation and entertainment. While the property presents an excellent canvas for modernisation, its inherent charm and potential are palpable in every corner.
The generously sized kitchen beckons with its ample space for dining and culinary creativity. Here, the presence of a separate pantry adds a touch of practicality, offering convenient storage solutions. Beyond the kitchen lies access to the rear garden, promising endless possibilities for outdoor enjoyment and relaxation.
To the first floor, you will discover three well-appointed bedrooms, each offering its own unique appeal. Bedrooms one and two boast built-in wardrobes, providing ample storage solutions and organisation possibilities. Bedroom two treats its occupants to beautiful countryside views, enhancing the living experience with a touch of natural beauty. Meanwhile, bedroom three offers generous proportions, ensuring ample space for furnishings and personalization to suit individual preferences.
Completing the first floor, the family bathroom features a bath and a stylish vanity sink. Conveniently located along the landing is a separate toilet strategically positioned to accommodate the demands of a bustling family lifestyle.
Outside & Parking Externally, this property boasts ample on-street parking options along Dunkirk Avenue, ensuring convenience for residents and visitors alike. The front garden presents an inviting scene, adorned with tasteful shrub borders and a neatly maintained lawn, providing a charming welcome to the home. Access to the rear garden from the front adds to the practicality and flow of the outdoor space.
The rear garden truly impresses with its expansive size and delightful features. Here, a variety of flowers add splashes of colour throughout the seasons and a patio area offers the perfect setting for outdoor gatherings.
Adding versatility, two outbuildings grace the rear garden, both equipped with power and light. These additional structures offer boundless potential, whether utilised as storage spaces for garden tools and equipment or transformed into a separate utility area. With provisions for a washing machine and dryer, these outbuildings provide practical solutions for everyday household tasks.
Directions From the Hackney and Leigh Carnforth Office head up Market Street to the traffic lights at the crossroads and continue straight ahead over the canal bridge. Take the right turn onto Highfield Road and then take the 4th right onto Dunkirk Avenue, follow the road just past the playground and the property can be found on the left hand side.
What3Words ///sedative.helping.mouths
Accommodation with approximate dimensions
Living Room 19' 4" x 10' 10" (5.89m x 3.3m)
Kitchen 11' 1" x 13' (3.38m x 3.96m)
Bedroom One 15' 2" x 8' 6" (4.62m x 2.59m)
Bedroom Two 11' 10" x 8' 6" (3.61m x 2.59m)
Bedroom Three 8' 8" x 8' 6" (2.64m x 2.59m)
Bathroom 5' 3" x 5' 2" (1.6m x 1.57m)
Property Information
Services Mains gas, water and electricity.
Council Tax Band A - Lancaster City Council
Tenure Freehold. Vacant possession upon completion.
Viewings Strictly by appointment with Hackney & Leigh Carnforth Office.
Energy Performance Certificate The full Energy Performance Certificate is available on our website and also at any of our offices.
Location Located at the northeast end of Morecambe Bay, Carnforth offers much to its residents such as the Leighton Hall, Carnforth Bookshop with over 100,000 second-hand antiquarian books, Carnforth railway station and Nether Kellets Farmers Market is a must see attraction, held on the second Sunday of every month at the Village Hall. Other amenities such as Spar shop, Booths, Aldi and Tesco supermarket are within a mile. Transportation links are plentiful with primary and high schools only a short distance away. The property is also conveniently located to a children's play area, perfect for family life.
Property Overview Welcome to this well-maintained property, as you step through the inviting porch, you will immediately appreciate its functionality, providing an ideal space for stowing away outdoor essentials like muddy boots and coats. Moving into the welcoming hallway, you'll find yourself drawn into the spacious living room, bathed in natural light pouring through the window, creating an inviting atmosphere for relaxation and entertainment. While the property presents an excellent canvas for modernisation, its inherent charm and potential are palpable in every corner.
The generously sized kitchen beckons with its ample space for dining and culinary creativity. Here, the presence of a separate pantry adds a touch of practicality, offering convenient storage solutions. Beyond the kitchen lies access to the rear garden, promising endless possibilities for outdoor enjoyment and relaxation.
To the first floor, you will discover three well-appointed bedrooms, each offering its own unique appeal. Bedrooms one and two boast built-in wardrobes, providing ample storage solutions and organisation possibilities. Bedroom two treats its occupants to beautiful countryside views, enhancing the living experience with a touch of natural beauty. Meanwhile, bedroom three offers generous proportions, ensuring ample space for furnishings and personalization to suit individual preferences.
Completing the first floor, the family bathroom features a bath and a stylish vanity sink. Conveniently located along the landing is a separate toilet strategically positioned to accommodate the demands of a bustling family lifestyle.
Outside & Parking Externally, this property boasts ample on-street parking options along Dunkirk Avenue, ensuring convenience for residents and visitors alike. The front garden presents an inviting scene, adorned with tasteful shrub borders and a neatly maintained lawn, providing a charming welcome to the home. Access to the rear garden from the front adds to the practicality and flow of the outdoor space.
The rear garden truly impresses with its expansive size and delightful features. Here, a variety of flowers add splashes of colour throughout the seasons and a patio area offers the perfect setting for outdoor gatherings.
Adding versatility, two outbuildings grace the rear garden, both equipped with power and light. These additional structures offer boundless potential, whether utilised as storage spaces for garden tools and equipment or transformed into a separate utility area. With provisions for a washing machine and dryer, these outbuildings provide practical solutions for everyday household tasks.
Directions From the Hackney and Leigh Carnforth Office head up Market Street to the traffic lights at the crossroads and continue straight ahead over the canal bridge. Take the right turn onto Highfield Road and then take the 4th right onto Dunkirk Avenue, follow the road just past the playground and the property can be found on the left hand side.
What3Words ///sedative.helping.mouths
Accommodation with approximate dimensions
Living Room 19' 4" x 10' 10" (5.89m x 3.3m)
Kitchen 11' 1" x 13' (3.38m x 3.96m)
Bedroom One 15' 2" x 8' 6" (4.62m x 2.59m)
Bedroom Two 11' 10" x 8' 6" (3.61m x 2.59m)
Bedroom Three 8' 8" x 8' 6" (2.64m x 2.59m)
Bathroom 5' 3" x 5' 2" (1.6m x 1.57m)
Property Information
Services Mains gas, water and electricity.
Council Tax Band A - Lancaster City Council
Tenure Freehold. Vacant possession upon completion.
Viewings Strictly by appointment with Hackney & Leigh Carnforth Office.
Energy Performance Certificate The full Energy Performance Certificate is available on our website and also at any of our offices.
Council tax
First listed
Last weekEnergy Performance Certificate
Lancashire, LA5 9AP
Placebuzz mortgage repayment calculator
Monthly repayment
The Est. Mortgage is for a 25 years repayment mortgage based on a 10% deposit and a 5.5% annual interest. It is only intended as a guide. Make sure you obtain accurate figures from your lender before committing to any mortgage. Your home may be repossessed if you do not keep up repayments on a mortgage.
Lancashire, LA5 9AP - Streetview
DISCLAIMER: Property descriptions and related information displayed on this page are marketing materials provided by Hackney & Leigh - Carnforth. Placebuzz does not warrant or accept any responsibility for the accuracy or completeness of the property descriptions or related information provided here and they do not constitute property particulars. Please contact Hackney & Leigh - Carnforth for full details and further information.







