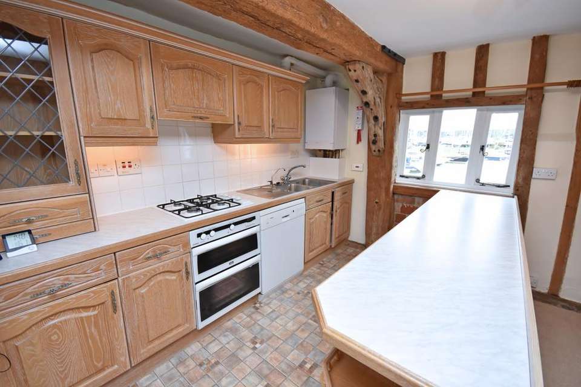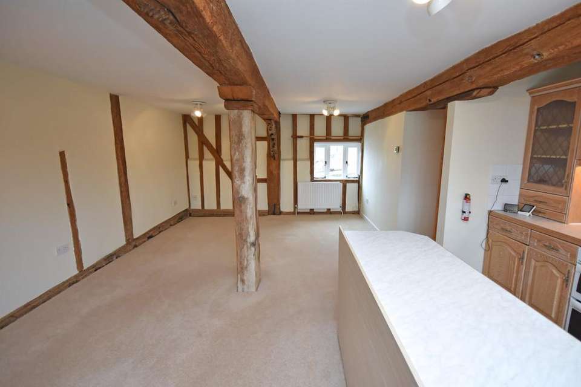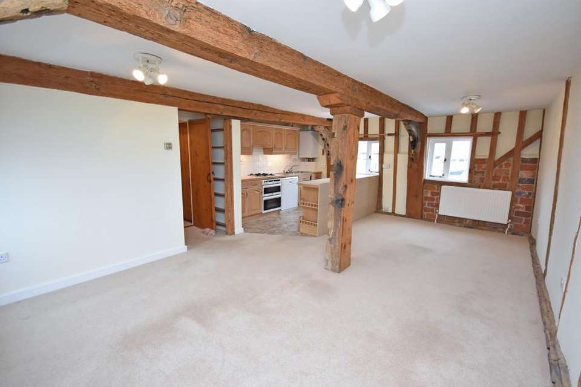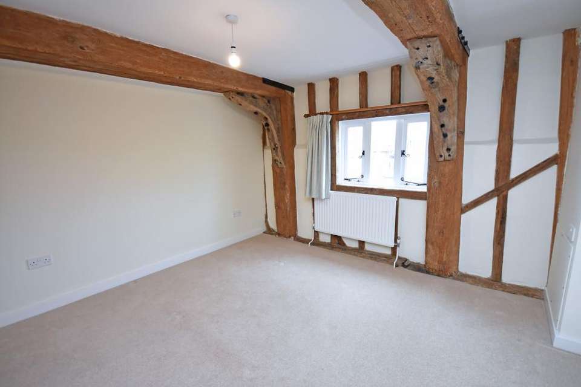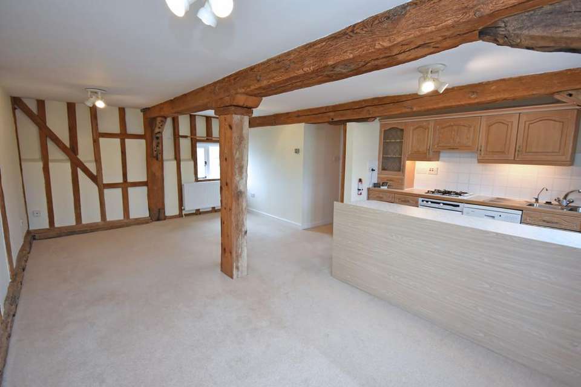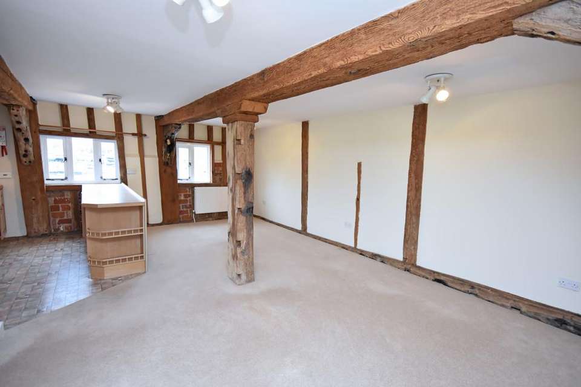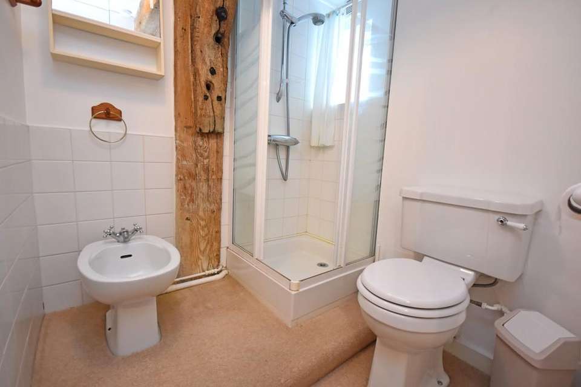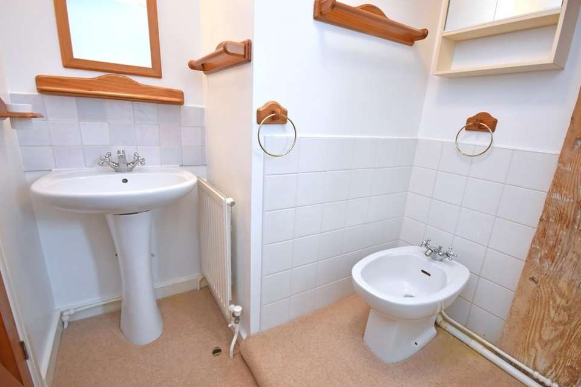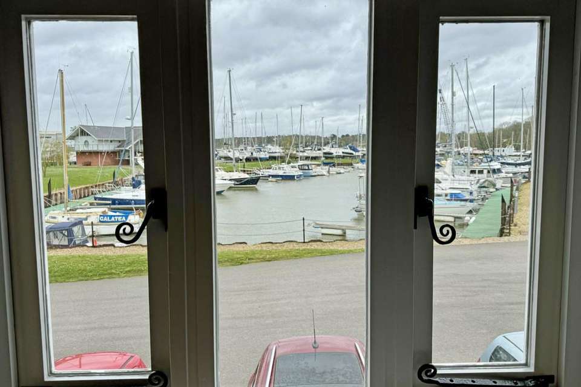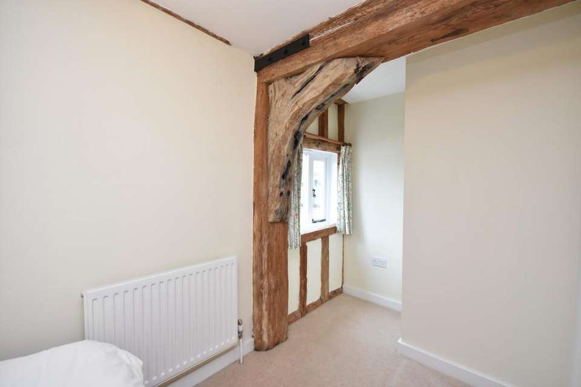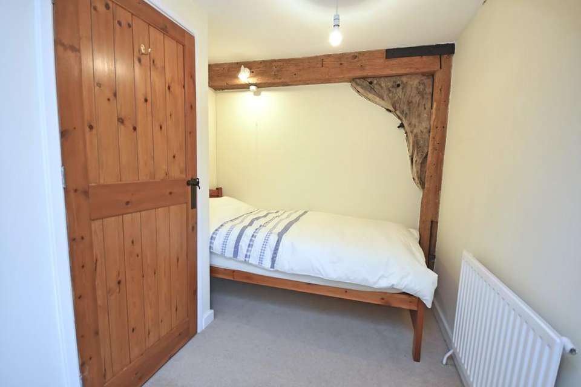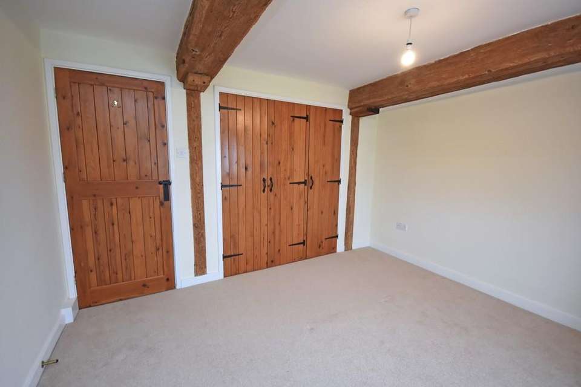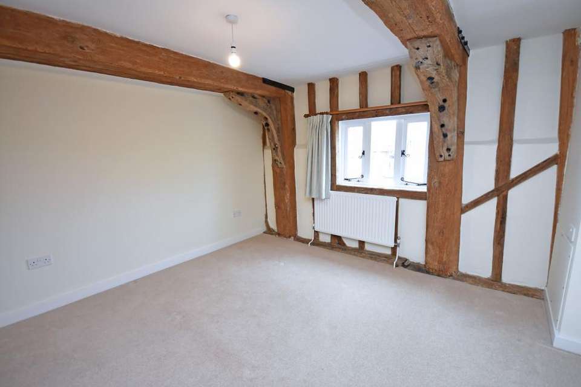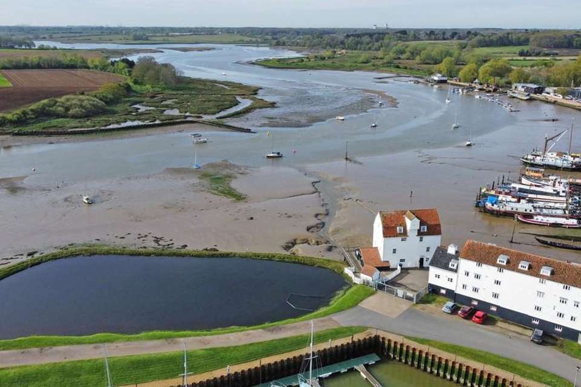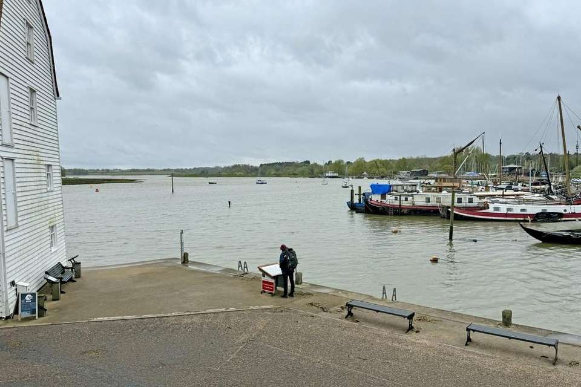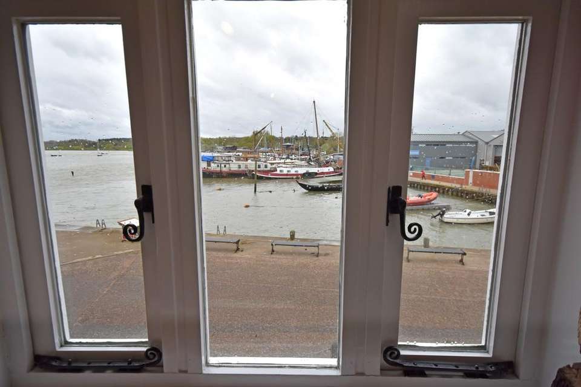2 bedroom flat for sale
Tide Mill Way, Woodbridge IP12flat
bedrooms
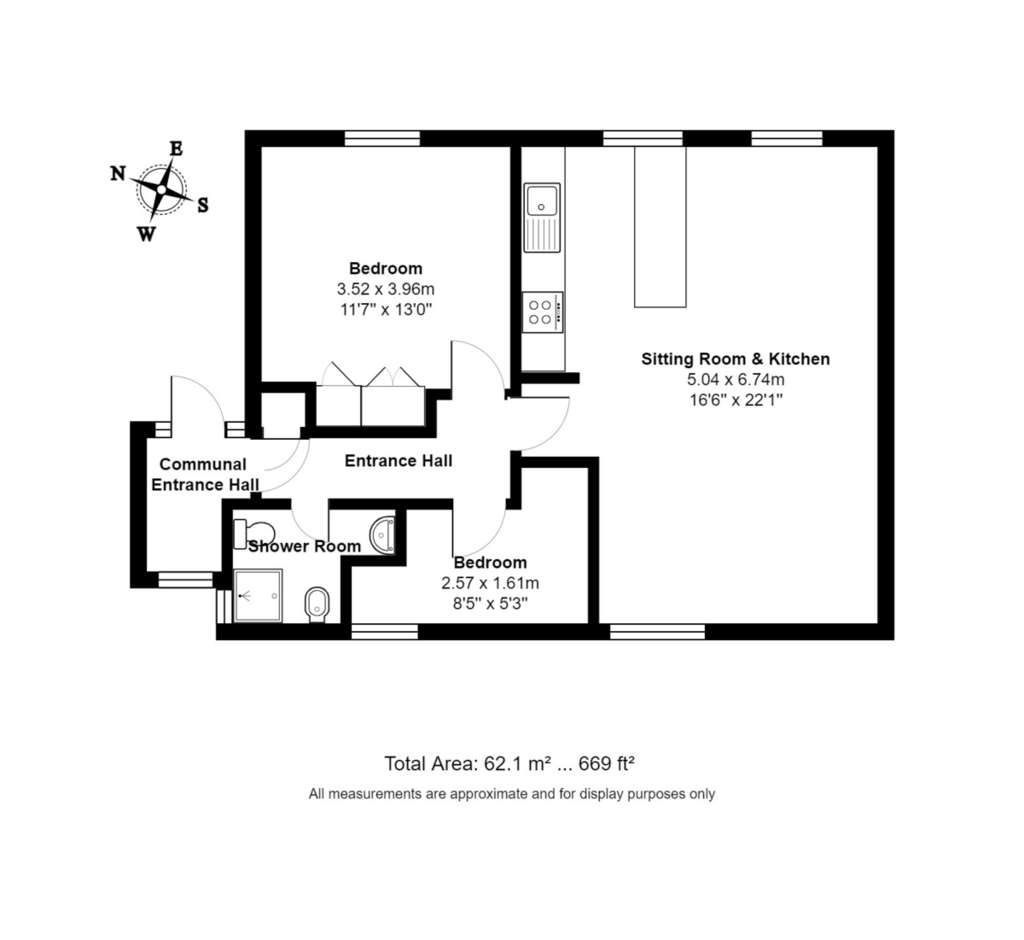
Property photos
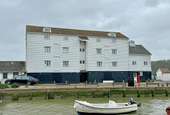
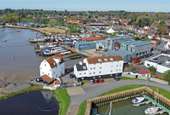
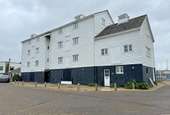
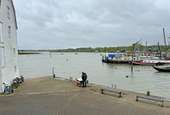
+16
Property description
THE ACCOMMODATION Front door to communal entrance hall with stairs to first floor with feature beams all the way up, further door to shared lobby with space for coats storage. Front door to
Entrance Hall
As with the whole apartment, the entrance hall is fully carpeted and has feature timber beams. Suffolk latch doors open to
Large storage cloaks cupboard.
Living Room with Kitchen
A large dual aspect room with river and quay views to the front and rear. Feature exposed red brickwork.
The kitchen area comprises wooden base and eye level cabinets and a glass display cabinet with laminate worktop with wood trim. The double sink has a mixer tap as well as drinking water tap. A four ring gas hob is set in to the worktop with double oven under. Extractor over. Built in dishwasher and water softener. Wall mounted Viessmann combi boiler.
The breakfast bar includes further storage cabinets, a built in fridge and open space for bins or stools.
Bedroom
A double room with window with views to the marina. Triple wardrobe.
Bedroom
A single room where the bed fits perfectly into the alcove. Space for single wardrobe and chest of drawers. Window with views to the quay and river to the front.
Family Bathroom
The original tally marks (number 13) are really clear on the huge beam in this room. Suite comprises shower cubicle, low level WC, bidet and pedestal basin.
AGENTS NOTES Note –
The apartment is purchased with one seventh share of the freehold interest in the building which comprises six apartments and one cottage. There are restrictions /covenants in place. Although this property can be used as a holiday home, it cannot be used as a short term holiday rental property.
Budgeting Notes –
Maintenance charge for the apartment is £ 3972 per annum paid quarterly. Approximately half of this total is building insurance due to the flood plain location.
Optional - Secure parking for one vehicle in the marina is £848 including VAT for 2024.
Optional - Mooring in the Tide Mill Yacht harbour is £364 plus VAT per metre, per annum, includes one car parking space.
Entrance Hall
As with the whole apartment, the entrance hall is fully carpeted and has feature timber beams. Suffolk latch doors open to
Large storage cloaks cupboard.
Living Room with Kitchen
A large dual aspect room with river and quay views to the front and rear. Feature exposed red brickwork.
The kitchen area comprises wooden base and eye level cabinets and a glass display cabinet with laminate worktop with wood trim. The double sink has a mixer tap as well as drinking water tap. A four ring gas hob is set in to the worktop with double oven under. Extractor over. Built in dishwasher and water softener. Wall mounted Viessmann combi boiler.
The breakfast bar includes further storage cabinets, a built in fridge and open space for bins or stools.
Bedroom
A double room with window with views to the marina. Triple wardrobe.
Bedroom
A single room where the bed fits perfectly into the alcove. Space for single wardrobe and chest of drawers. Window with views to the quay and river to the front.
Family Bathroom
The original tally marks (number 13) are really clear on the huge beam in this room. Suite comprises shower cubicle, low level WC, bidet and pedestal basin.
AGENTS NOTES Note –
The apartment is purchased with one seventh share of the freehold interest in the building which comprises six apartments and one cottage. There are restrictions /covenants in place. Although this property can be used as a holiday home, it cannot be used as a short term holiday rental property.
Budgeting Notes –
Maintenance charge for the apartment is £ 3972 per annum paid quarterly. Approximately half of this total is building insurance due to the flood plain location.
Optional - Secure parking for one vehicle in the marina is £848 including VAT for 2024.
Optional - Mooring in the Tide Mill Yacht harbour is £364 plus VAT per metre, per annum, includes one car parking space.
Interested in this property?
Council tax
First listed
3 weeks agoTide Mill Way, Woodbridge IP12
Marketed by
Fine & Country - Woodbridge 28 Church St Woodbridge, Suffolk IP12 1DHPlacebuzz mortgage repayment calculator
Monthly repayment
The Est. Mortgage is for a 25 years repayment mortgage based on a 10% deposit and a 5.5% annual interest. It is only intended as a guide. Make sure you obtain accurate figures from your lender before committing to any mortgage. Your home may be repossessed if you do not keep up repayments on a mortgage.
Tide Mill Way, Woodbridge IP12 - Streetview
DISCLAIMER: Property descriptions and related information displayed on this page are marketing materials provided by Fine & Country - Woodbridge. Placebuzz does not warrant or accept any responsibility for the accuracy or completeness of the property descriptions or related information provided here and they do not constitute property particulars. Please contact Fine & Country - Woodbridge for full details and further information.





