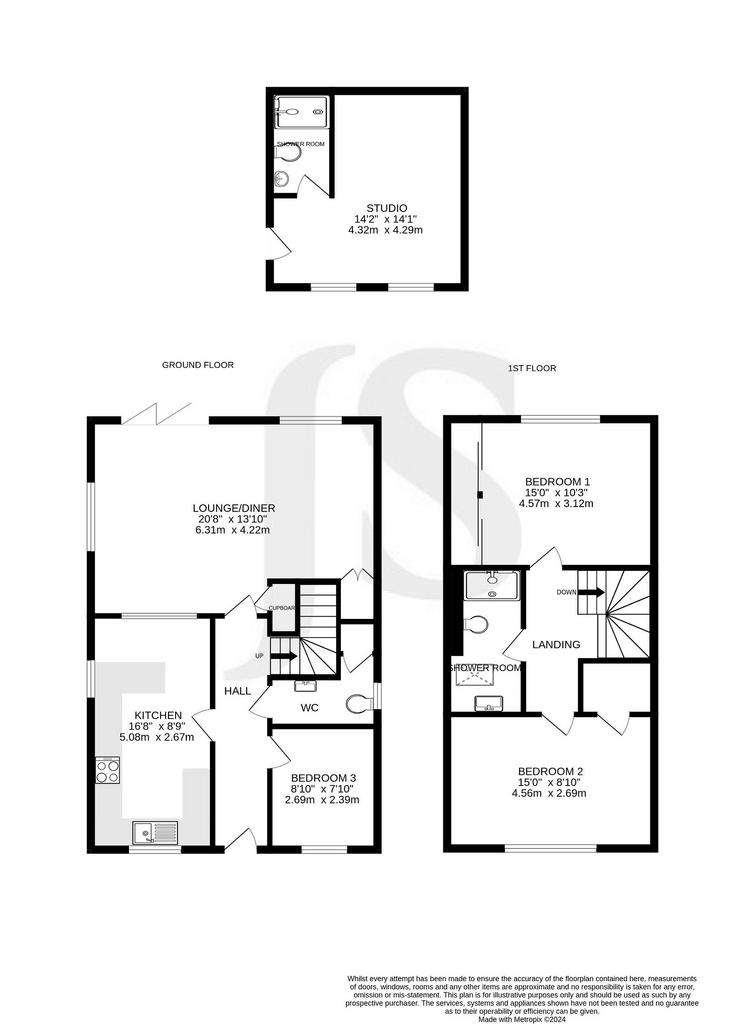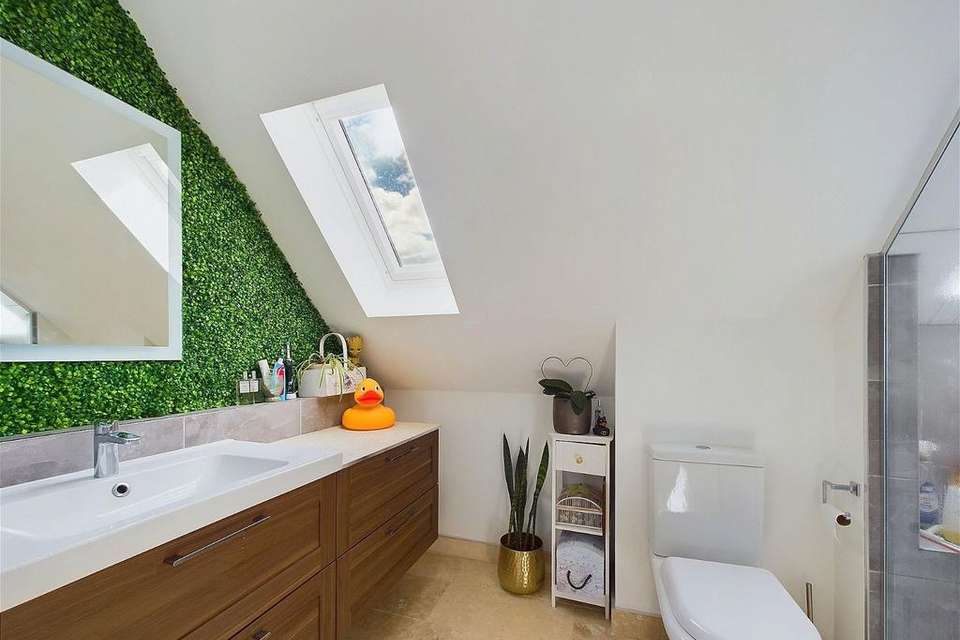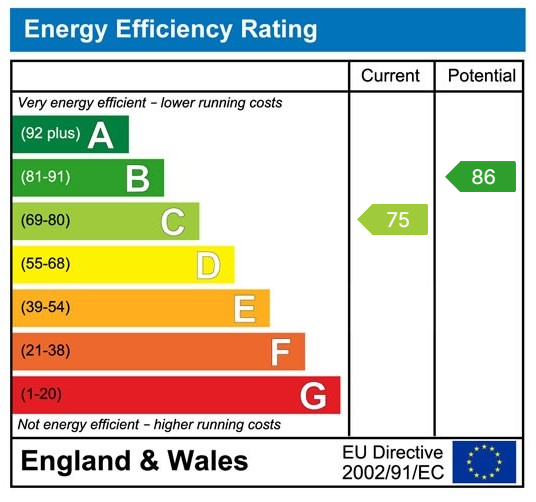3 bedroom detached house for sale
Uplands Avenue, Worthing BN13detached house
bedrooms

Property photos




+22
Property description
INTERNAL As you enter the property you are immediately drawn to the back of the home that offers a bright and spacious lounge/diner, spanning the width of the property with bi-folding doors opening onto the contemporary rear garden. A modern triple aspect kitchen/breakfast room has been fitted with soft grey shaker units and completed with stone worktops and breakfast bar, there are two integrated ovens with hob above and space for fridge/freezer, dishwasher and washing machine. Also on the ground floor a modern cloakroom/wc with large built in airing cupboard and bedroom three or could be used as an office. Moving to the first floor there are two large double bedrooms, both with fitted wardrobes, and modern fitted shower room with large wash hand basin set in vanity unit and wc. The detached studio is located to the rear of the garden, offering a large bedroom/living space and en-suite shower room with double glazed doors and two windows allowing plenty natural light. EXTERNAL The front garden is enclosed by wooden sleepers with planted borders and well established trees, the driveway is laid to block paving benefitting off road parking for several vehicles and providing side access to the rear garden, The rear garden is a popular West aspect and is a great feature of this home, being low maintenance and landscaped with artificial lawn and raised patio to catch the best of the summer sunshine. To the side is a brick built workshop with power and light making an ideal space for bicycle storage. SITUATED in a residential road in High Salvington which is within easy access of the South Downs National Park. High Salvington has a historical windmill and the local 'Refreshment Rooms' provides good coffee, a micro brewery and a convenience store. Worthing town centre and seafront is approximately 3 miles in distance. The A24 and A27 which provide access to the towns of Horsham, Brighton and Chichester, are at the foot of the hill and the area is well served by schools of most denominations including the popular Vale First and Middle School.
Interested in this property?
Council tax
First listed
2 weeks agoEnergy Performance Certificate
Uplands Avenue, Worthing BN13
Marketed by
Jacobs Steel & Co - Findon 228 Findon Road Worthing, West Sussex BN14 0EJPlacebuzz mortgage repayment calculator
Monthly repayment
The Est. Mortgage is for a 25 years repayment mortgage based on a 10% deposit and a 5.5% annual interest. It is only intended as a guide. Make sure you obtain accurate figures from your lender before committing to any mortgage. Your home may be repossessed if you do not keep up repayments on a mortgage.
Uplands Avenue, Worthing BN13 - Streetview
DISCLAIMER: Property descriptions and related information displayed on this page are marketing materials provided by Jacobs Steel & Co - Findon. Placebuzz does not warrant or accept any responsibility for the accuracy or completeness of the property descriptions or related information provided here and they do not constitute property particulars. Please contact Jacobs Steel & Co - Findon for full details and further information.



























