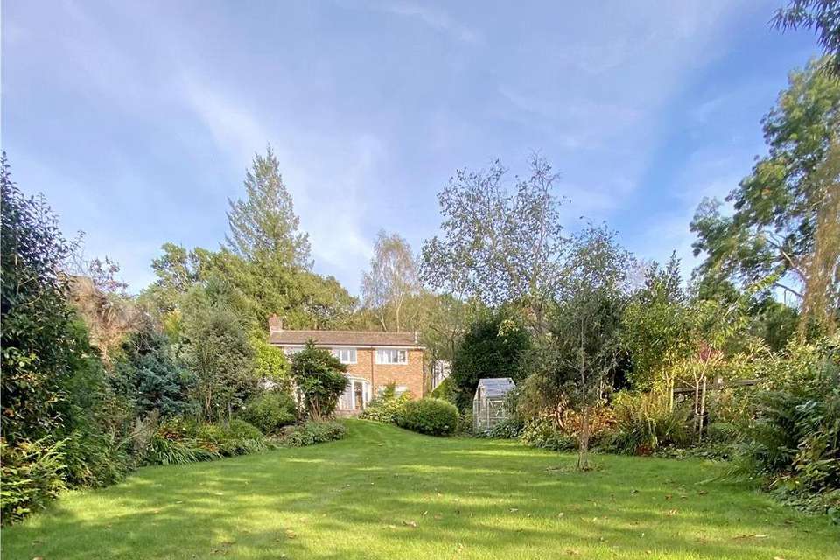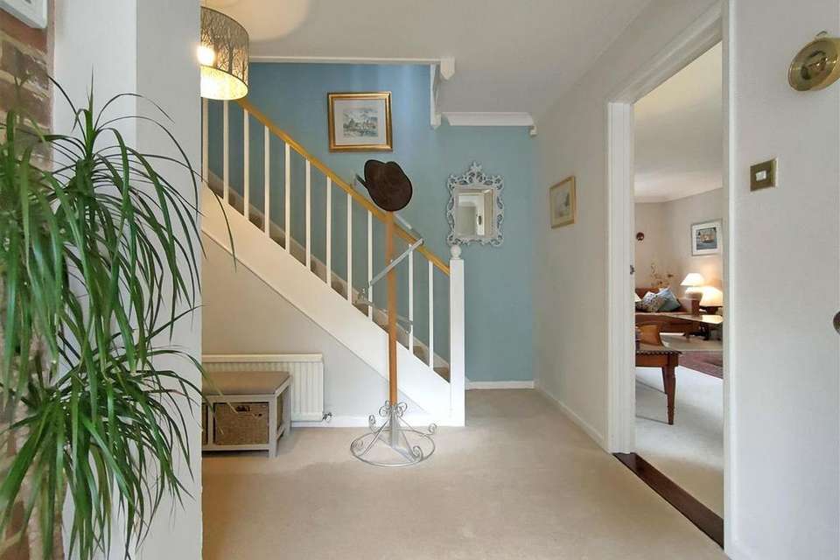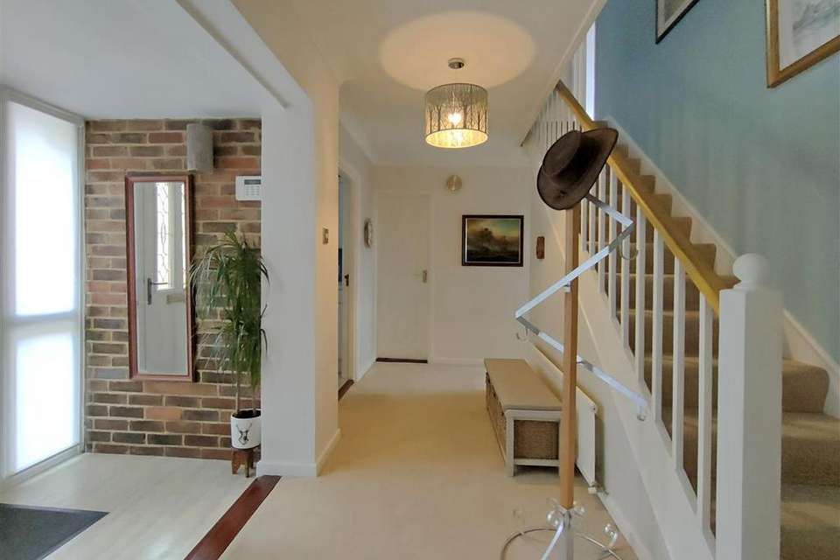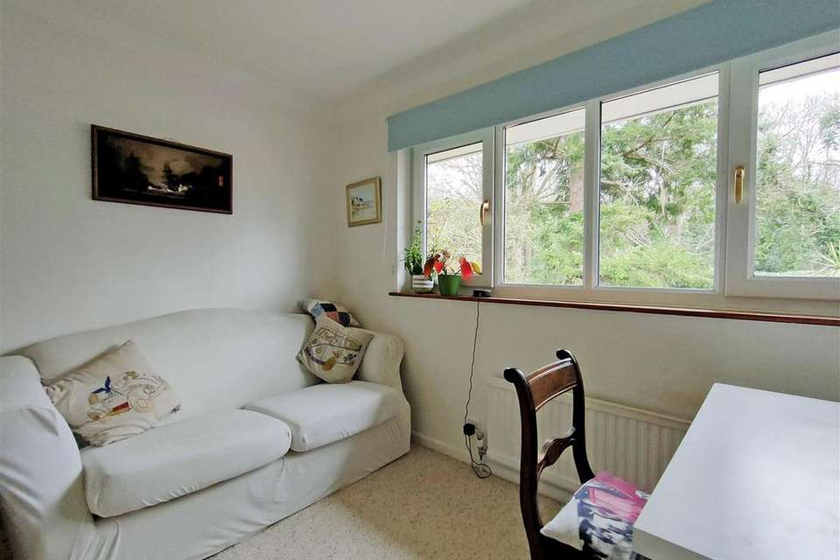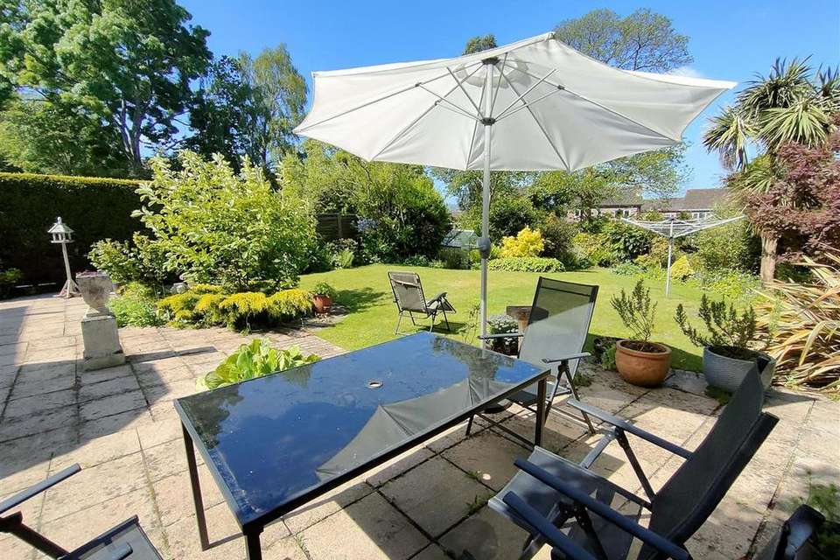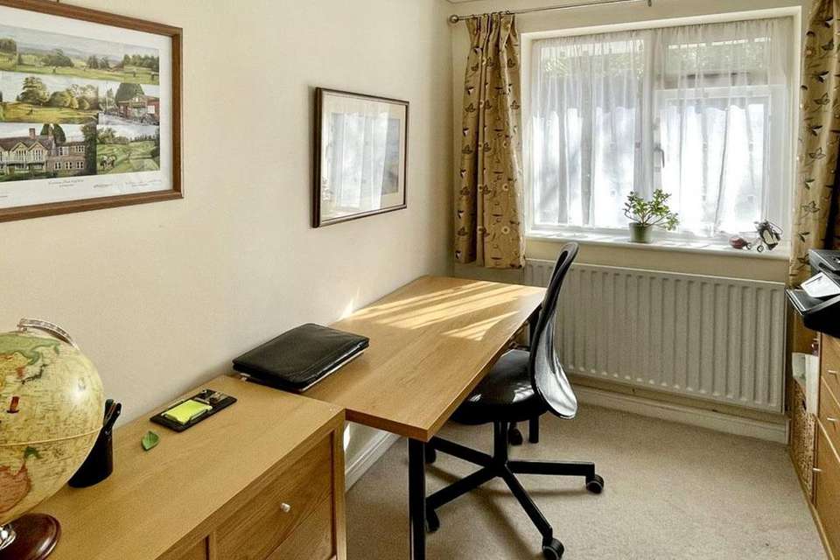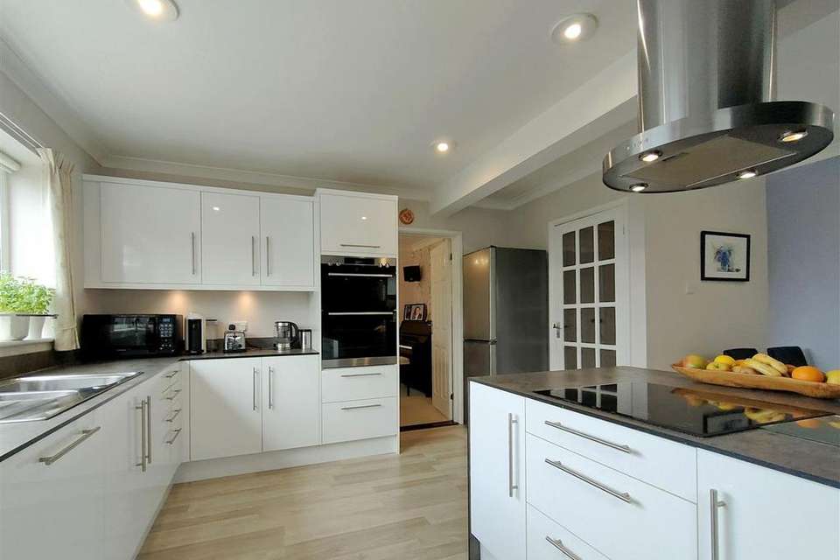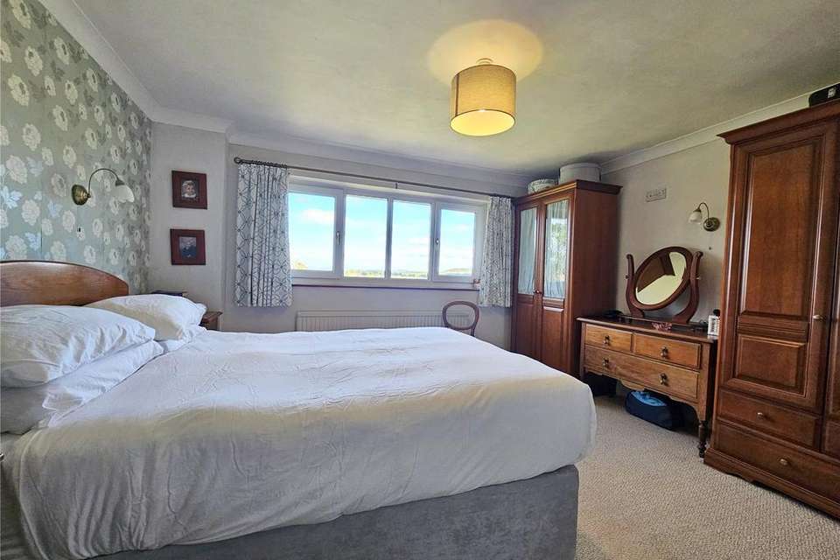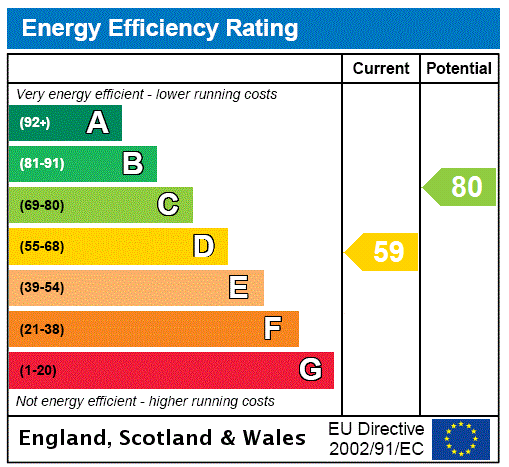4 bedroom detached house for sale
Chichester Road, Midhurst GU29detached house
bedrooms
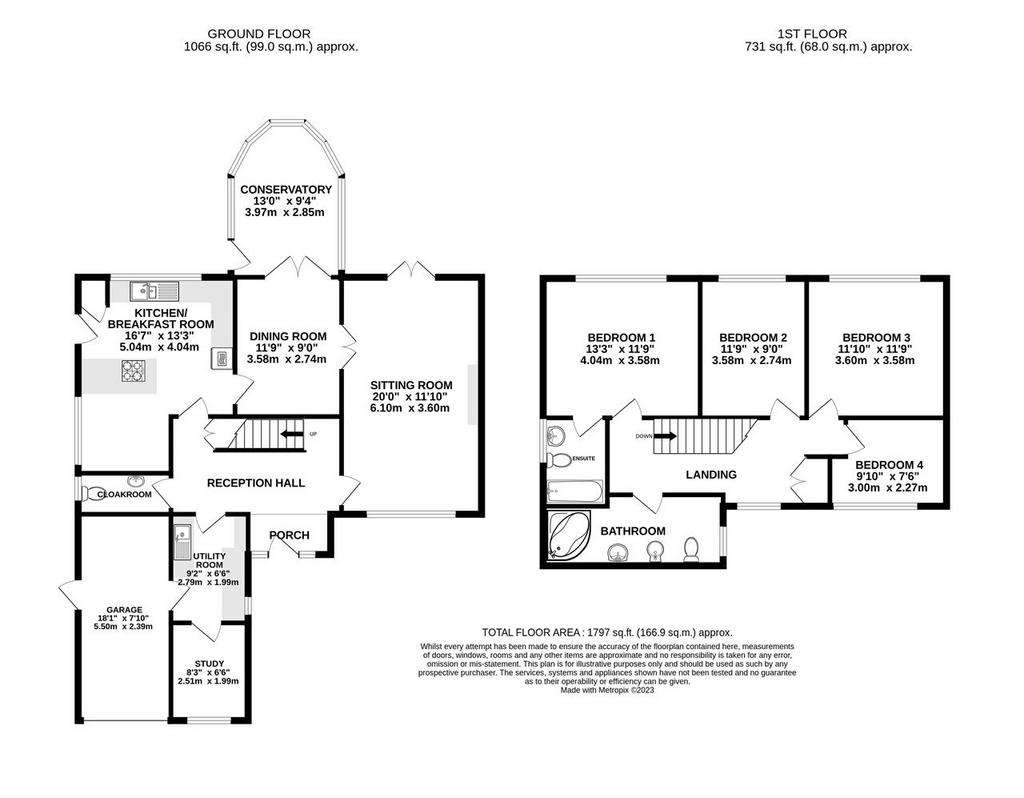
Property photos




+31
Property description
Internal inspection is essential to fully appreciate this impressive 1970’s built home, situated on the south side of the town and boasting far reaching views.
The property has been skilfully updated and offers generous accommodation with the potential to create an annexe if required (subject to necessary consents). The principle rooms enjoy pleasant outlooks over the delightful landscaped rear gardens and there are stunning westerly facing panoramic views from the first-floor bedrooms.
ACCOMMODATION
The spacious accommodation offers a truly pleasing blend of charm and modern elegance. The rooms offer a delightful flow making it ideal for entertaining and all the principle rooms enjoy pleasant outlooks.
To the ground floor there is a dual-aspect Sitting Room with a stunning contemporary wood-burning fire and double-doors to the rear terrace. Further double-doors lead to the Dining Room which in turn leads to the Conservatory and the dual-aspect Kitchen/Breakfast Room. The kitchen area offers a good range of built-in units together with high-quality work surfaces, built-in appliances including an AEG double oven, induction hob and an extractor hood.
The useful utility room gives access to the integral garage and a study. A generous hallway and a cloakroom complete the ground-floor accommodation.
To the first floor there are four-bedrooms including a principal suite with an en-suite bathroom, and the other bedrooms are served by a family bathroom. The three rear bedrooms all enjoy stunning westerly views from where amazing sunsets can be admired.
OUTSIDE
The property is approached by a tarmac driveway providing off-road parking for several vehicles and leading to the integral garage. It is flanked by an area of lawn which could be used for further parking if required. Access to both sides lead to the westerly facing rear garden which is a particular feature of the home, being beautifully landscaped with a sweeping lawn bordered by well-stocked flower & shrub beds. Amongst the beautiful trees and shrubs are a fine selection of Camellias and a fine Magnolia. Generous terrace/patio areas adjacent to the rear of the home is ideal for al-fresco dining and entertaining with its charming pergola. There is also a garden shed, greenhouse and a compost area.
The property has been skilfully updated and offers generous accommodation with the potential to create an annexe if required (subject to necessary consents). The principle rooms enjoy pleasant outlooks over the delightful landscaped rear gardens and there are stunning westerly facing panoramic views from the first-floor bedrooms.
ACCOMMODATION
The spacious accommodation offers a truly pleasing blend of charm and modern elegance. The rooms offer a delightful flow making it ideal for entertaining and all the principle rooms enjoy pleasant outlooks.
To the ground floor there is a dual-aspect Sitting Room with a stunning contemporary wood-burning fire and double-doors to the rear terrace. Further double-doors lead to the Dining Room which in turn leads to the Conservatory and the dual-aspect Kitchen/Breakfast Room. The kitchen area offers a good range of built-in units together with high-quality work surfaces, built-in appliances including an AEG double oven, induction hob and an extractor hood.
The useful utility room gives access to the integral garage and a study. A generous hallway and a cloakroom complete the ground-floor accommodation.
To the first floor there are four-bedrooms including a principal suite with an en-suite bathroom, and the other bedrooms are served by a family bathroom. The three rear bedrooms all enjoy stunning westerly views from where amazing sunsets can be admired.
OUTSIDE
The property is approached by a tarmac driveway providing off-road parking for several vehicles and leading to the integral garage. It is flanked by an area of lawn which could be used for further parking if required. Access to both sides lead to the westerly facing rear garden which is a particular feature of the home, being beautifully landscaped with a sweeping lawn bordered by well-stocked flower & shrub beds. Amongst the beautiful trees and shrubs are a fine selection of Camellias and a fine Magnolia. Generous terrace/patio areas adjacent to the rear of the home is ideal for al-fresco dining and entertaining with its charming pergola. There is also a garden shed, greenhouse and a compost area.
Interested in this property?
Council tax
First listed
2 weeks agoEnergy Performance Certificate
Chichester Road, Midhurst GU29
Marketed by
Southdown Property Solutions - Midhurst Sussex House, West Street Midhurst GU29 9NQPlacebuzz mortgage repayment calculator
Monthly repayment
The Est. Mortgage is for a 25 years repayment mortgage based on a 10% deposit and a 5.5% annual interest. It is only intended as a guide. Make sure you obtain accurate figures from your lender before committing to any mortgage. Your home may be repossessed if you do not keep up repayments on a mortgage.
Chichester Road, Midhurst GU29 - Streetview
DISCLAIMER: Property descriptions and related information displayed on this page are marketing materials provided by Southdown Property Solutions - Midhurst. Placebuzz does not warrant or accept any responsibility for the accuracy or completeness of the property descriptions or related information provided here and they do not constitute property particulars. Please contact Southdown Property Solutions - Midhurst for full details and further information.




