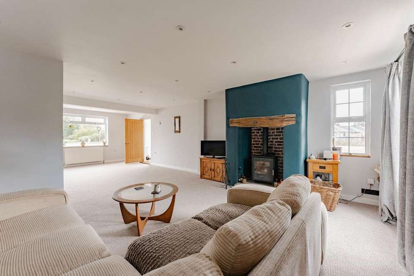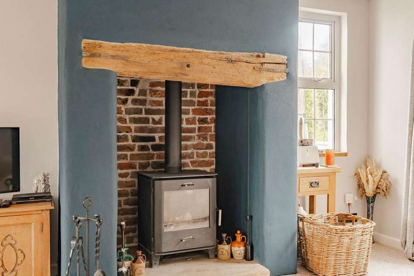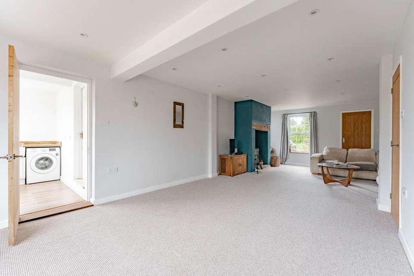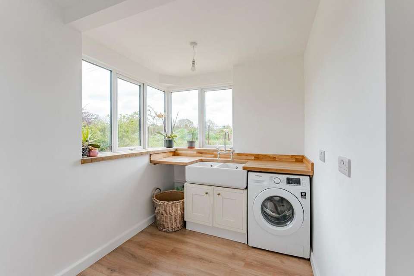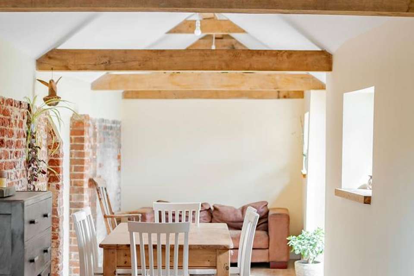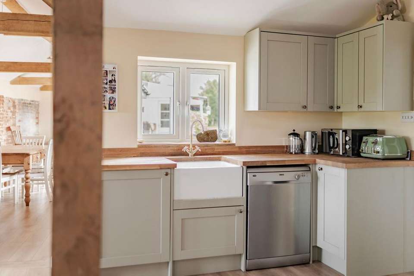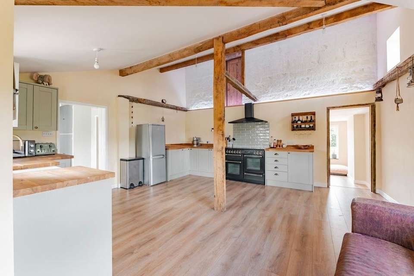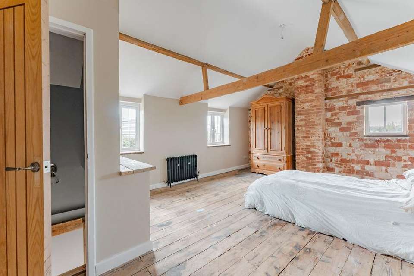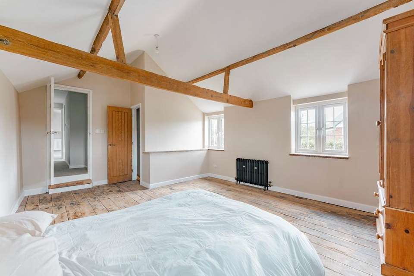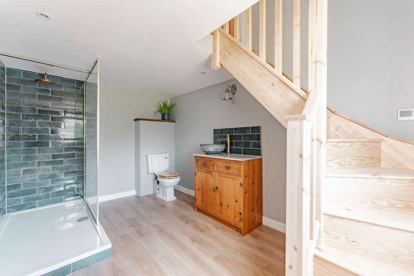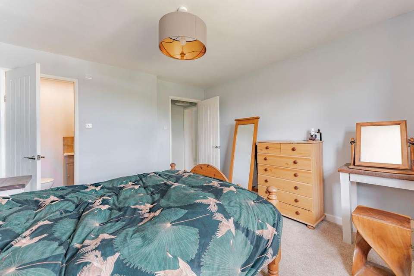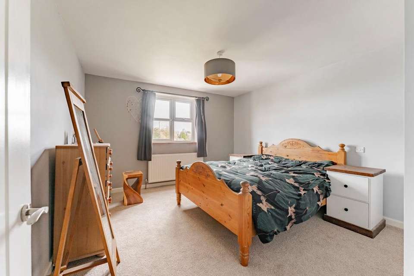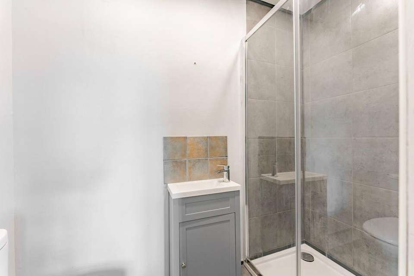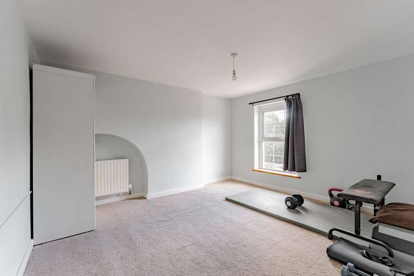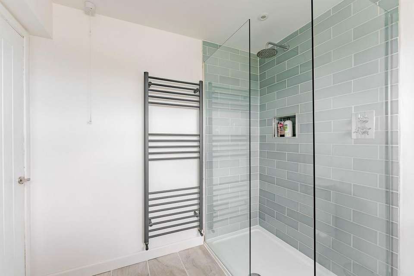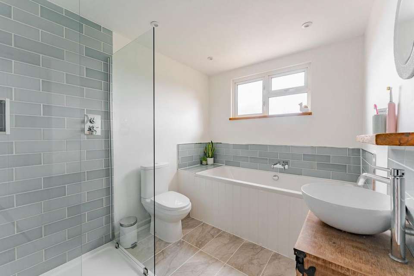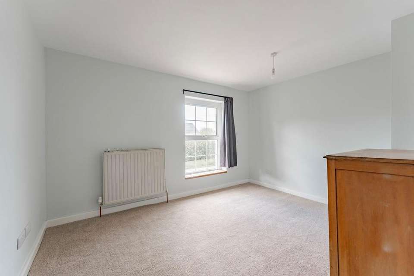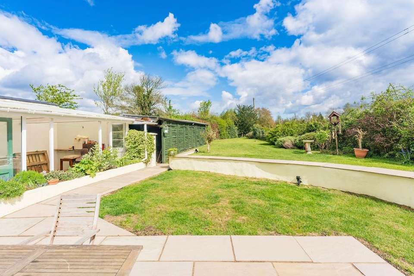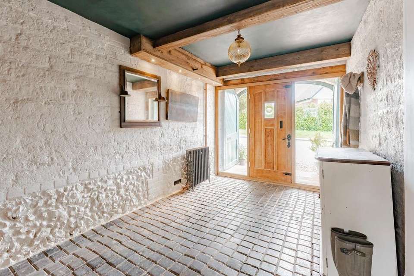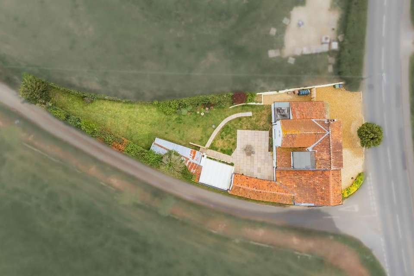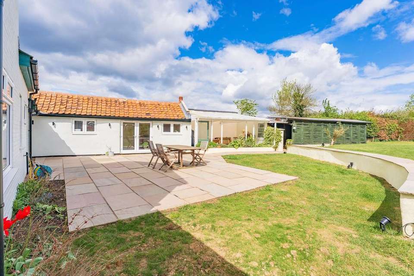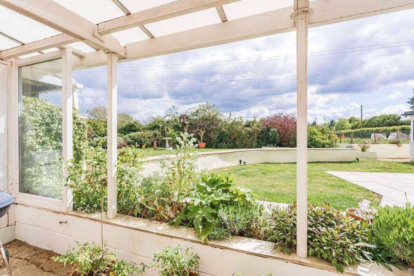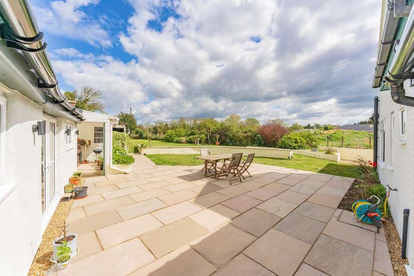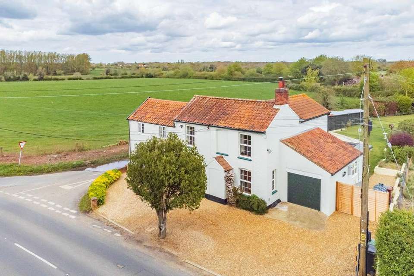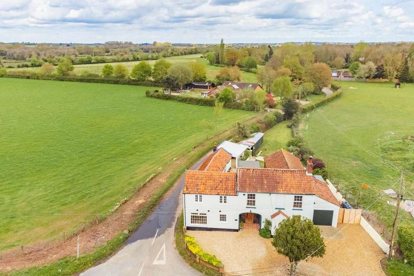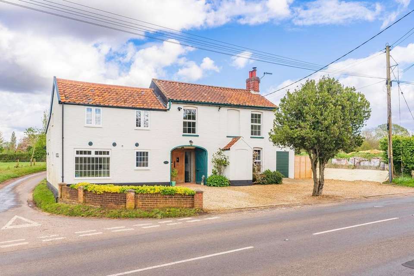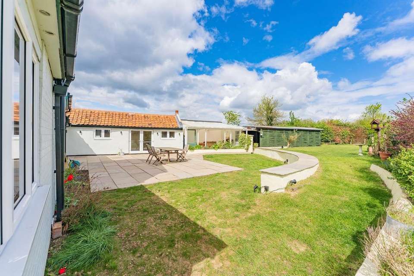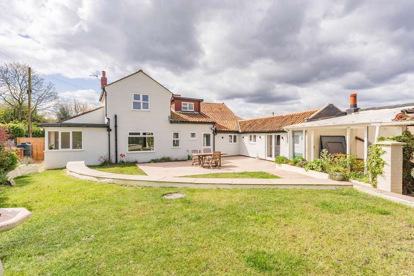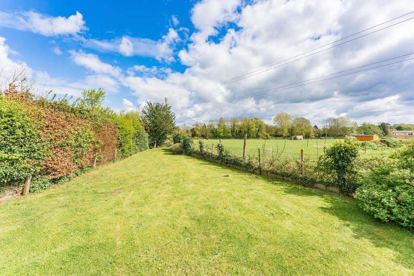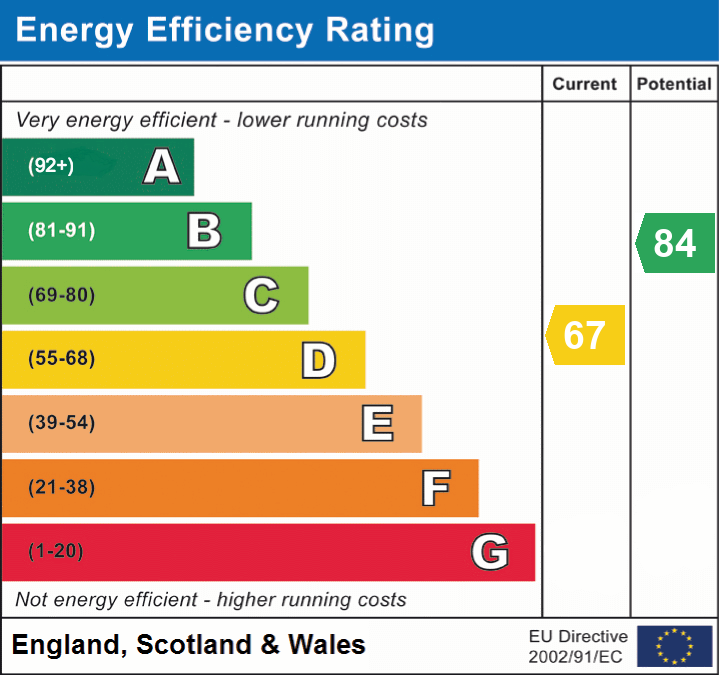4 bedroom detached house for sale
Dereham Road, Yaxhamdetached house
bedrooms
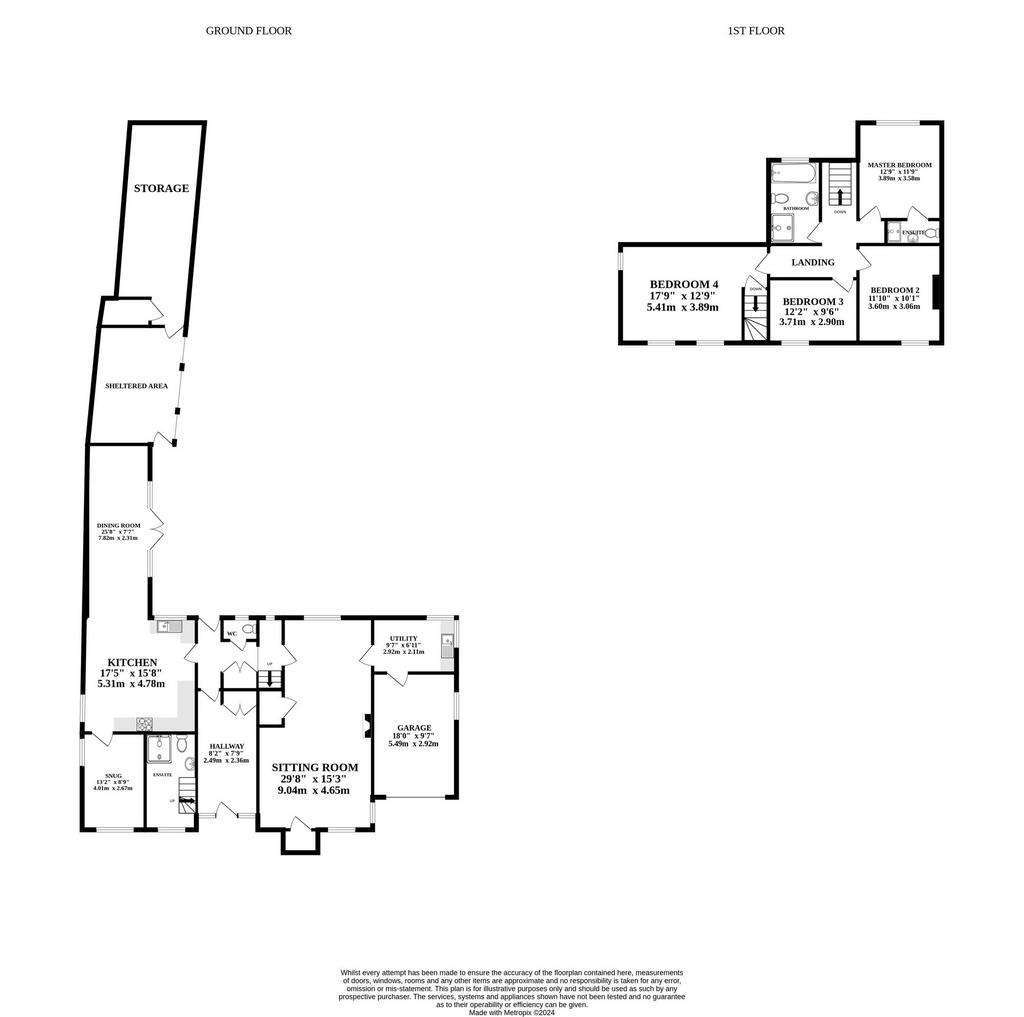
Property photos

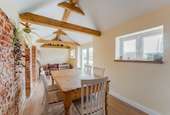
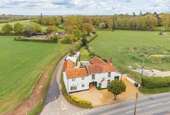
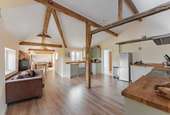
+31
Property description
This luxurious, spacious home offers the perfect blend of modern comfort and classic charm. Upon entry, a hallway leads to a large living room with a wood burner and a connected utility area. The open-plan kitchen/diner features a butler sink, exposed beams and French doors to the garden. Upstairs, a master suite with an ensuite, a second ensuite bedroom with a walk-in shower and two further bedrooms with a shared four-piece suite bathroom provide ample space and privacy. Outside, a large garden with patio areas, mature shrubs and scenic views complements the single garage and off-road parking.THE LOCATIONYaxham, a charming village just two miles from Dereham, offers a Primary School and the popular Yaxham Waters Holiday Park. Dereham, located 16 miles from Norwich, features a modern shopping center, schools, hotels, and leisure activities such as the Dereham Leisure Centre and a golf club. Regular bus services connect the area, including a convenient route to Norwich City center. Enjoy a peaceful village setting with easy access to amenities and nearby city attractions.THE PROPERTYStep through the original entrance hall, where space abounds and sets the tone for the entire ground floor. The living area is a sizeable 20ft, adorned with fitted carpets, a delightful wood burner nestled within brick accents, and spotlights for ambiance. Conveniently connected, a utility area awaits, complete with a butler-style sink and provisions for appliances, ensuring seamless daily tasks. Experience the luxury of underfloor heating in the majority of ground floor rooms, adding an extra layer of comfort and sophistication. An internal hall provides built-in storage and a WC for added practicality. The sizeable kitchen boasts ample fitted units, an additional butler sink and charming wooden beams throughout. Enjoy the open-plan concept dining area, featuring captivating brick accents and French doors opening to the rear, inviting in natural light and scenic views. Completing the ground floor, a versatile snug/reception room offers flexible usage options to suit your lifestyle needs.Venturing to the upper floor of this exquisite property reveals a master bedroom retreat, complete with an ensuite shower room and ample space for a comfortable double bed and furnishings, providing a haven of relaxation and privacy. The second master bedroom boasts a delightful combination of brick accents and wooden beams, offering generous space for your furniture, with an added set of stairs leading down to a luxurious shower room, ensuring a private oasis for your daily routines. Additionally, two remaining bedrooms provide versatile spaces to serve as desired, accompanied by a shared four-piece suite featuring both a walk-in shower and a bath, catering to every need.To the rear aspect of this remarkable property lies a generously sized garden plot, featuring a sprawling lawn and inviting patio areas, perfect for dining during the warmer months. Surrounding the garden are mature shrubberies, offering privacy and a touch of natural beauty, while scenic field views provide a picturesque backdrop to the outdoor space. Convenient storage is provided for gardening tools or any other necessities. At the front of the property, a garage offers additional storage or parking space, while sufficient off-road parking ensures convenience for multiple vehicles.AGENTS NOTEWe understand this property will be sold freehold connected to mains water, electricity and septic tank.Oil Central HeatingCouncil Tax Band - C
EPC Rating: D Disclaimer Minors and Brady, along with their representatives, are not authorized to provide assurances about the property, whether on their own behalf or on behalf of their client. We do not take responsibility for any statements made in these particulars, which do not constitute part of any offer or contract. It is recommended to verify leasehold charges provided by the seller through legal representation. All mentioned areas, measurements, and distances are approximate, and the information provided, including text, photographs, and plans, serves as guidance and may not cover all aspects comprehensively. It should not be assumed that the property has all necessary planning, building regulations, or other consents. Services, equipment, and facilities have not been tested by Minors and Brady, and prospective purchasers are advised to verify the information to their satisfaction through inspection or other means.
EPC Rating: D Disclaimer Minors and Brady, along with their representatives, are not authorized to provide assurances about the property, whether on their own behalf or on behalf of their client. We do not take responsibility for any statements made in these particulars, which do not constitute part of any offer or contract. It is recommended to verify leasehold charges provided by the seller through legal representation. All mentioned areas, measurements, and distances are approximate, and the information provided, including text, photographs, and plans, serves as guidance and may not cover all aspects comprehensively. It should not be assumed that the property has all necessary planning, building regulations, or other consents. Services, equipment, and facilities have not been tested by Minors and Brady, and prospective purchasers are advised to verify the information to their satisfaction through inspection or other means.
Interested in this property?
Council tax
First listed
3 weeks agoEnergy Performance Certificate
Dereham Road, Yaxham
Marketed by
Minors & Brady - Dereham Minors & Brady, 9a Market Place Dereham, Norfolk NR19 2AWPlacebuzz mortgage repayment calculator
Monthly repayment
The Est. Mortgage is for a 25 years repayment mortgage based on a 10% deposit and a 5.5% annual interest. It is only intended as a guide. Make sure you obtain accurate figures from your lender before committing to any mortgage. Your home may be repossessed if you do not keep up repayments on a mortgage.
Dereham Road, Yaxham - Streetview
DISCLAIMER: Property descriptions and related information displayed on this page are marketing materials provided by Minors & Brady - Dereham. Placebuzz does not warrant or accept any responsibility for the accuracy or completeness of the property descriptions or related information provided here and they do not constitute property particulars. Please contact Minors & Brady - Dereham for full details and further information.





