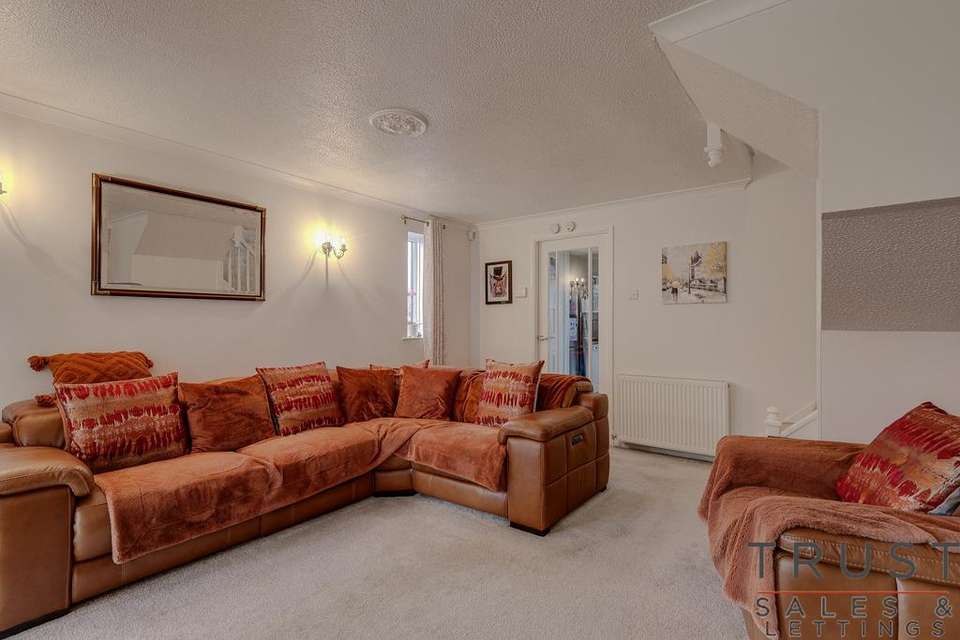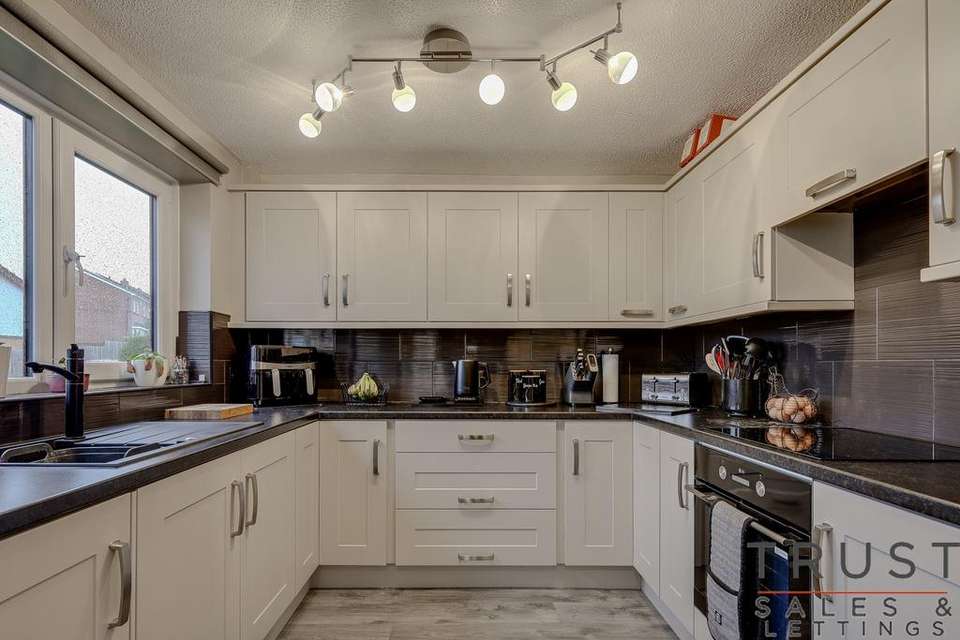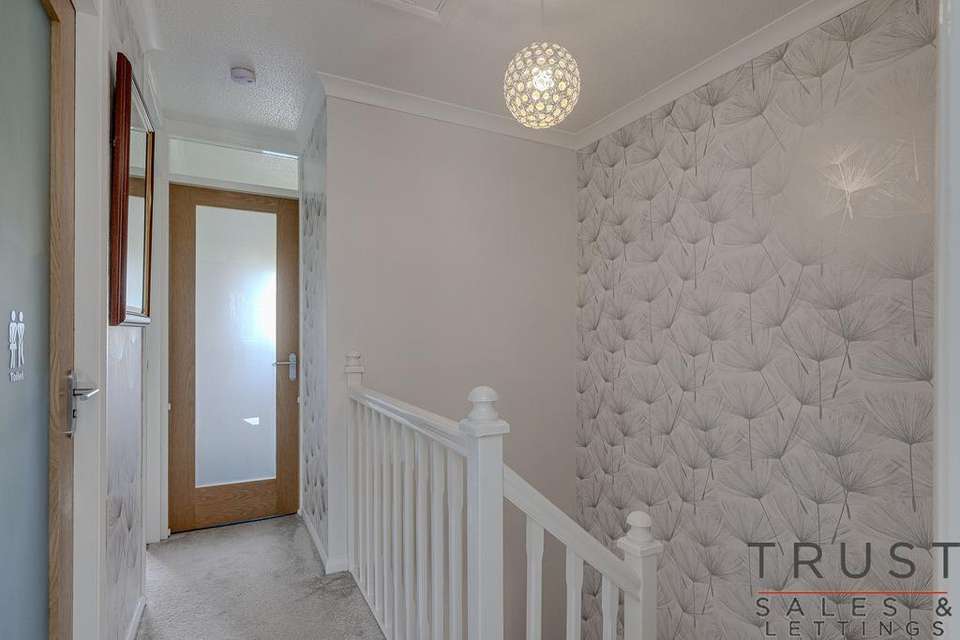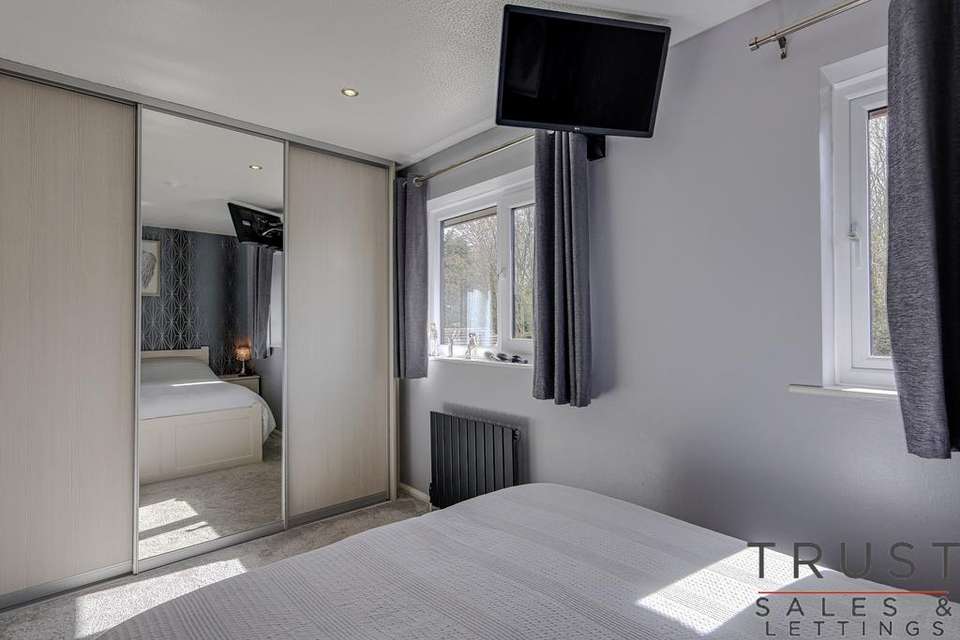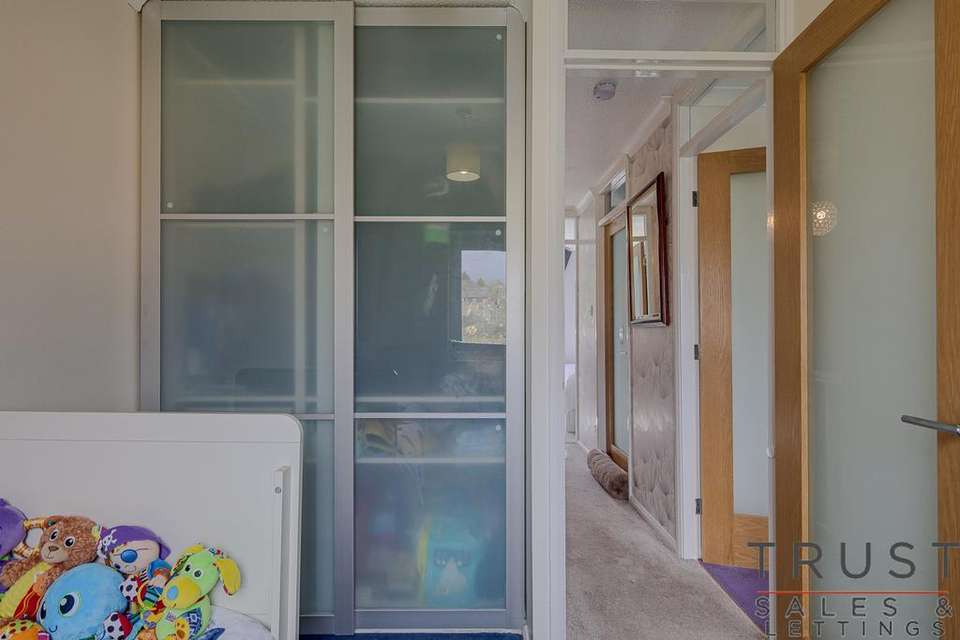3 bedroom semi-detached house for sale
Birstall, Batley WF17semi-detached house
bedrooms
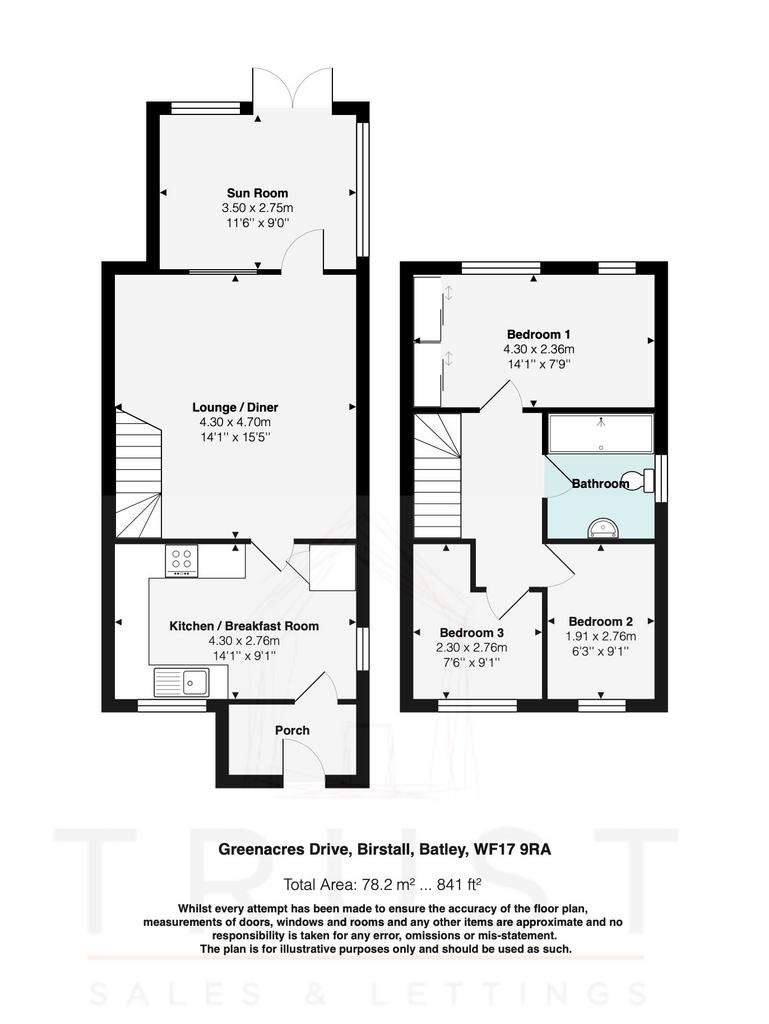
Property photos




+24
Property description
Accessed via the uPVC glazed entrance porch into the kitchen.
The kitchen is of good proportions and fitted with a range of grey wall and base units offering ample storage space with solid working surfaces over, integrated sink with side drainer and window above to the front elevation, electric oven and grill with four ring electric hob and integrated extractor hood above. There is space for a fridge freezer, further slim window to the side elevation and useful storage cupboard.
The lounge with staircase rising to all first floor rooms, is of an excellent size perfect for family living with window and door into the sun room extension flooding the room with natural light.
An ideal addition to this already wonderful family home extending the living space and having French doors opening out onto the rear garden.
To the first floor there is a landing area providing access to all first floor rooms, there are three bedrooms the master of double proportions and positioned to the rear of the property with the benefit of fitted wardrobes. There are two further good sized bedrooms one with fitted wardrobe and the family bathroom is fitted with a modern suite to include double walk-in shower, WC, vanity sink unit, and heated towel rail.
Externally, there is a block paved driveway to the front and side providing ample off road parking and to the side leading to a single one and a half detached garage. To the rear is also a storage shed, powered with electricity and used as a utility space. The rear mature garden, mainly laid to lawn is a wonderful space for everyone to enjoy throughout the year.
This property also benefits from owned solar panels to the front and rear roof. In addition to reducing consumer usage, the owners currently receive quarterly credit payments dependant on usage.
Greenacres drive is handily located for access to Junction 27 retail park, M62 and M621 motorways and Leeds City Centre. It is within the catchment areas for well regarded schools and good bus routes.
Council Tax Band: B (Kirklees)
Tenure: Freehold
Has Solar Panels
The kitchen is of good proportions and fitted with a range of grey wall and base units offering ample storage space with solid working surfaces over, integrated sink with side drainer and window above to the front elevation, electric oven and grill with four ring electric hob and integrated extractor hood above. There is space for a fridge freezer, further slim window to the side elevation and useful storage cupboard.
The lounge with staircase rising to all first floor rooms, is of an excellent size perfect for family living with window and door into the sun room extension flooding the room with natural light.
An ideal addition to this already wonderful family home extending the living space and having French doors opening out onto the rear garden.
To the first floor there is a landing area providing access to all first floor rooms, there are three bedrooms the master of double proportions and positioned to the rear of the property with the benefit of fitted wardrobes. There are two further good sized bedrooms one with fitted wardrobe and the family bathroom is fitted with a modern suite to include double walk-in shower, WC, vanity sink unit, and heated towel rail.
Externally, there is a block paved driveway to the front and side providing ample off road parking and to the side leading to a single one and a half detached garage. To the rear is also a storage shed, powered with electricity and used as a utility space. The rear mature garden, mainly laid to lawn is a wonderful space for everyone to enjoy throughout the year.
This property also benefits from owned solar panels to the front and rear roof. In addition to reducing consumer usage, the owners currently receive quarterly credit payments dependant on usage.
Greenacres drive is handily located for access to Junction 27 retail park, M62 and M621 motorways and Leeds City Centre. It is within the catchment areas for well regarded schools and good bus routes.
Council Tax Band: B (Kirklees)
Tenure: Freehold
Has Solar Panels
Interested in this property?
Council tax
First listed
2 weeks agoEnergy Performance Certificate
Birstall, Batley WF17
Marketed by
Trust Sales & Lettings - Heckmondwike 190 Leeds Rd Heckmondwike WF16 9BJPlacebuzz mortgage repayment calculator
Monthly repayment
The Est. Mortgage is for a 25 years repayment mortgage based on a 10% deposit and a 5.5% annual interest. It is only intended as a guide. Make sure you obtain accurate figures from your lender before committing to any mortgage. Your home may be repossessed if you do not keep up repayments on a mortgage.
Birstall, Batley WF17 - Streetview
DISCLAIMER: Property descriptions and related information displayed on this page are marketing materials provided by Trust Sales & Lettings - Heckmondwike. Placebuzz does not warrant or accept any responsibility for the accuracy or completeness of the property descriptions or related information provided here and they do not constitute property particulars. Please contact Trust Sales & Lettings - Heckmondwike for full details and further information.




