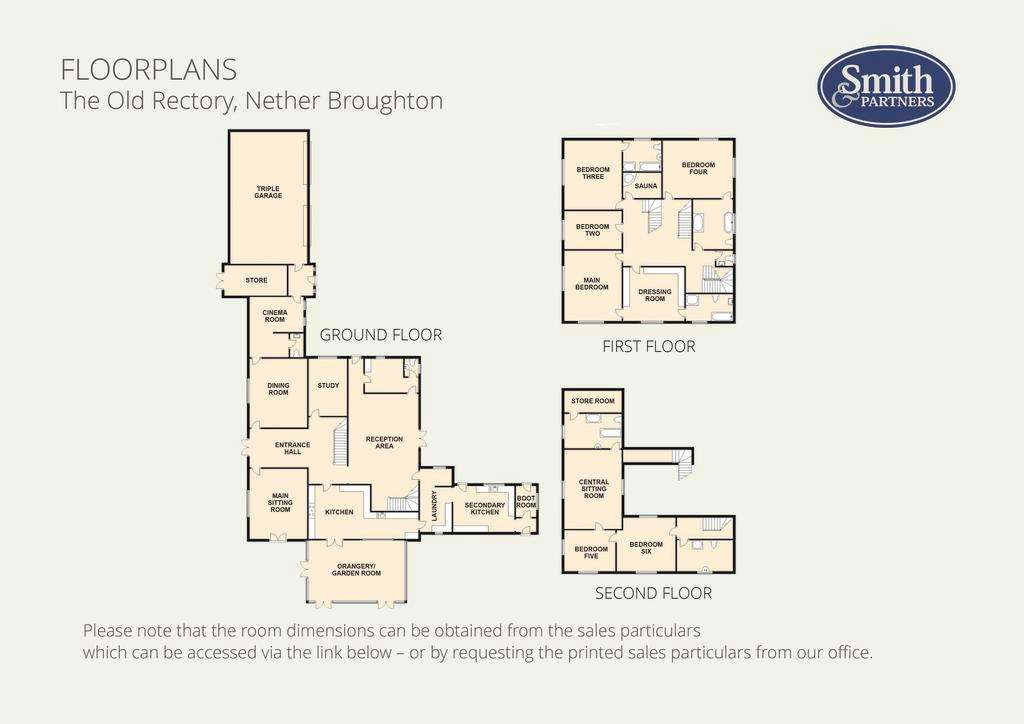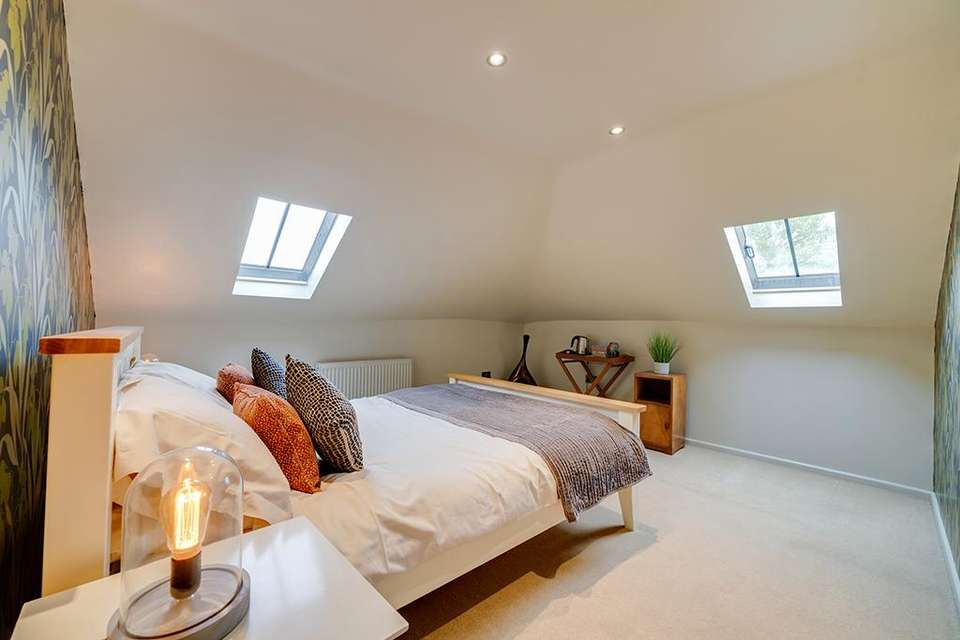6 bedroom village house for sale
Church End, Nether Broughton LE14house
bedrooms

Property photos




+31
Property description
THE OLD RECTORY
(WITH A RANGE OF BARNS FOR FUTURE DEVELOPMENT)
In All 6.86 Acres / 2.78 Hectares or thereabouts
The Old Rectory is a fine example of an 18th century rectory which has been restored and nurtured into a first-class home for the 21st century. The present owners have, over the last seventeen years or so, elevated the property to a commendable standard, with high quality refinements including numerous noteworthy features; a handcrafted bespoke country kitchen, cabinet quality library/study, a classical orangery by Vale Garden Houses, and an opulent three-room principal bedroom suite being of reference.
The house has been meticulously modernised including replacement of many of the original windows with conservation grade replacement double glazed replica heritage sash window frames and efficient gas central heating, partially underfloor, with two new boilers installed in 2023.
The mellow brick elevations of the main house were carefully restored with 20th century rendering having been painstakingly removed, the product of which was the emergence of The Old Rectory in a form closely aligned to its architectural origins, a commendable legacy of the present owner’s contribution to the elegant and rather special home which exists today.
A first-class Lutron controlled high specification lighting, security and wiring system with a structured cabling network linked to data hub allows all modern media and lifestyle demands to be capably achieved.
The property enjoys an exquisite formal country garden setting, with a long, gated gravel approach drive meandering through a charming woodland area, culminating in a delightful lower formal courtyard entrance. Expansive well-managed lawned grounds open out from the main rear garden facade, beyond which there is a block of grassland suitable for equestrian or livestock grazing, in all the perfect combination for a small country house estate.
In addition to the principal residence which extends to some 6750 sq ft (or thereabouts) over three floor levels there is a range of redundant agricultural buildings with independent access and detailed planning consent for a detached four-bedroom residential conversion, offering a conventional development opportunity or scope to create a relative’s annex.
(WITH A RANGE OF BARNS FOR FUTURE DEVELOPMENT)
In All 6.86 Acres / 2.78 Hectares or thereabouts
The Old Rectory is a fine example of an 18th century rectory which has been restored and nurtured into a first-class home for the 21st century. The present owners have, over the last seventeen years or so, elevated the property to a commendable standard, with high quality refinements including numerous noteworthy features; a handcrafted bespoke country kitchen, cabinet quality library/study, a classical orangery by Vale Garden Houses, and an opulent three-room principal bedroom suite being of reference.
The house has been meticulously modernised including replacement of many of the original windows with conservation grade replacement double glazed replica heritage sash window frames and efficient gas central heating, partially underfloor, with two new boilers installed in 2023.
The mellow brick elevations of the main house were carefully restored with 20th century rendering having been painstakingly removed, the product of which was the emergence of The Old Rectory in a form closely aligned to its architectural origins, a commendable legacy of the present owner’s contribution to the elegant and rather special home which exists today.
A first-class Lutron controlled high specification lighting, security and wiring system with a structured cabling network linked to data hub allows all modern media and lifestyle demands to be capably achieved.
The property enjoys an exquisite formal country garden setting, with a long, gated gravel approach drive meandering through a charming woodland area, culminating in a delightful lower formal courtyard entrance. Expansive well-managed lawned grounds open out from the main rear garden facade, beyond which there is a block of grassland suitable for equestrian or livestock grazing, in all the perfect combination for a small country house estate.
In addition to the principal residence which extends to some 6750 sq ft (or thereabouts) over three floor levels there is a range of redundant agricultural buildings with independent access and detailed planning consent for a detached four-bedroom residential conversion, offering a conventional development opportunity or scope to create a relative’s annex.
Interested in this property?
Council tax
First listed
2 weeks agoChurch End, Nether Broughton LE14
Marketed by
Smith & Partners - Southwell 16 Market Place Southwell NG25 0HEPlacebuzz mortgage repayment calculator
Monthly repayment
The Est. Mortgage is for a 25 years repayment mortgage based on a 10% deposit and a 5.5% annual interest. It is only intended as a guide. Make sure you obtain accurate figures from your lender before committing to any mortgage. Your home may be repossessed if you do not keep up repayments on a mortgage.
Church End, Nether Broughton LE14 - Streetview
DISCLAIMER: Property descriptions and related information displayed on this page are marketing materials provided by Smith & Partners - Southwell. Placebuzz does not warrant or accept any responsibility for the accuracy or completeness of the property descriptions or related information provided here and they do not constitute property particulars. Please contact Smith & Partners - Southwell for full details and further information.



































