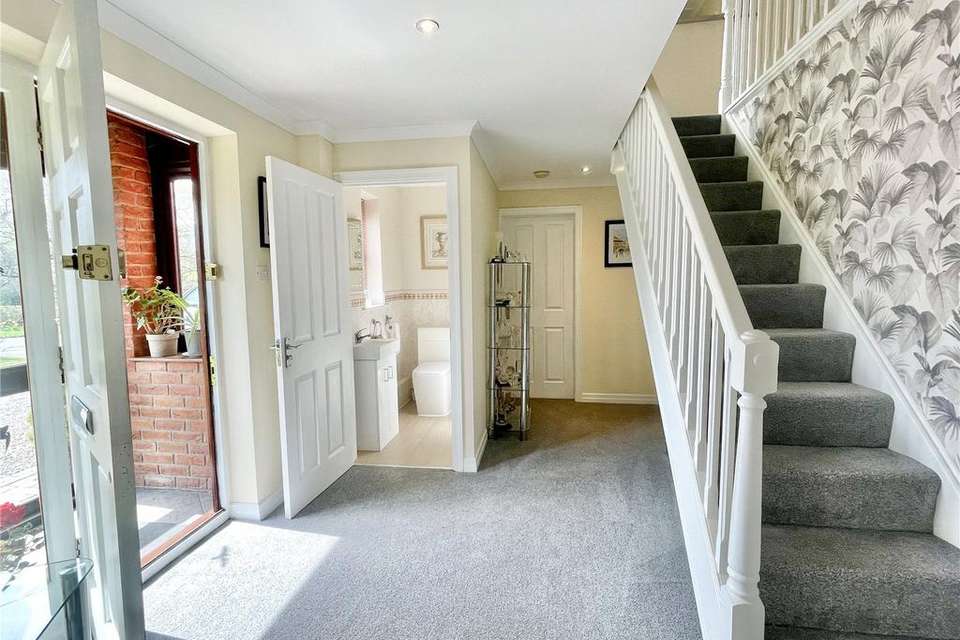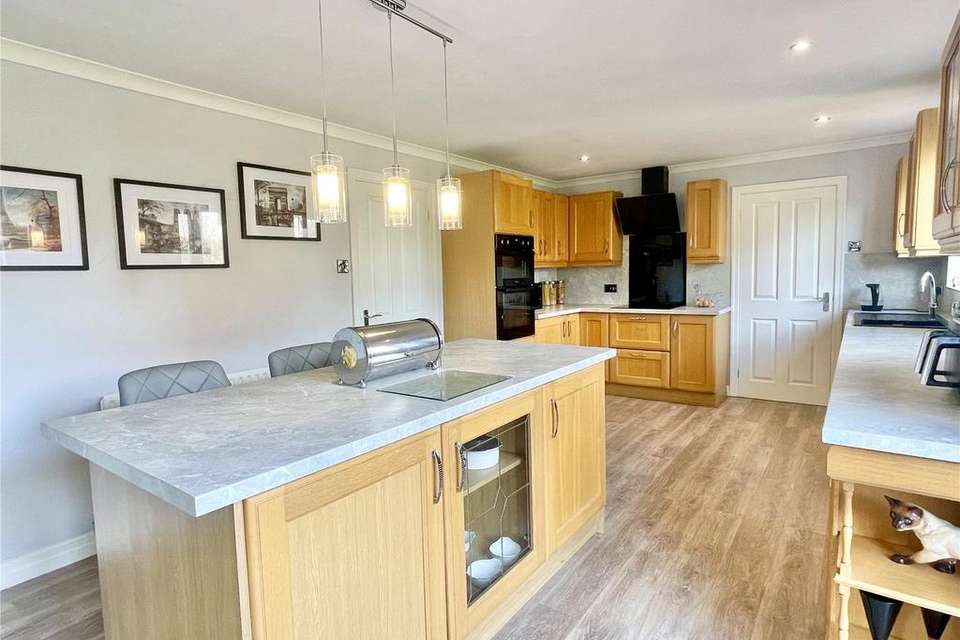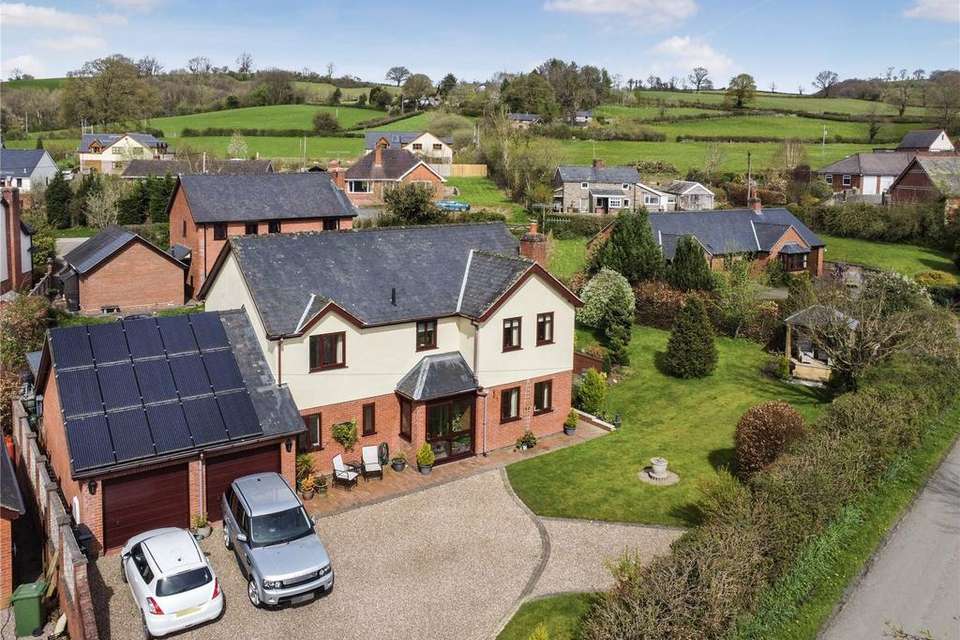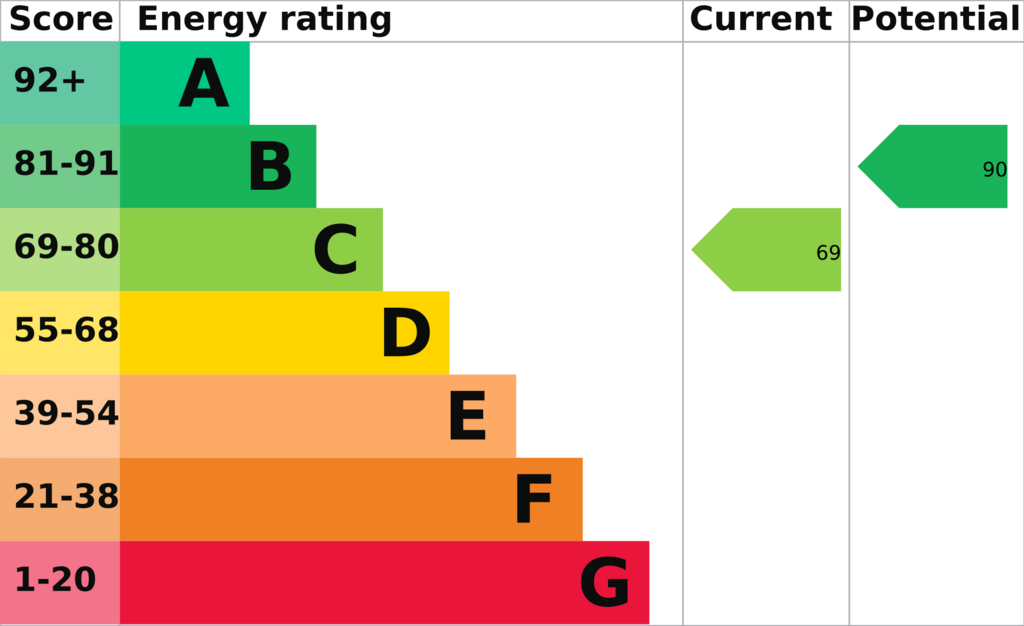4 bedroom detached house for sale
Powys, SY22detached house
bedrooms
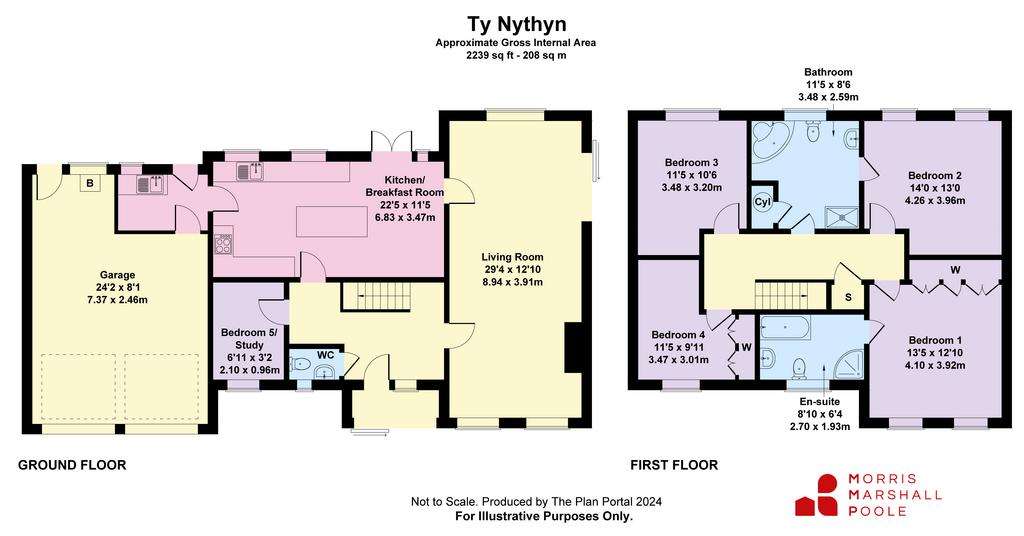
Property photos



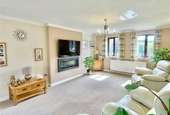
+31
Property description
An immaculately presented and improved family home, offering spacious living accommodation and well laid out garden grounds, offering Countryside views to the front.
The property is situated in the popular rural village of Pontrobert, which has a Church, community hall and Welsh medium primary school.
Constructed of brick and rendered walls under a pitched tiled roof, the accommodation includes; glazed entrance porch, formal entrance hall with separate wc, living room the feature electric fireplace and French doors to the side patio. The kitchen/breakfast room has a range of units with integrated double oven, hob, dish washer extractor and freezer, along with a free standing American style Fridge/freezer. There is a central island breakfast bar and French doors to the rear patio, off the kitchen is a useful utility room with wash basin and space for a washing appliance and a door to the rear garden and integral double garage. There is also a useful study/5th bedroom.
On the first floor, the landing has a storage cupboard and access to the loft space, the main bedroom has built in mirror fronted wardrobes and an ensuite bathroom room with vanity wash basin, panelled bath, low level wc and a direct feed shower and drencher. Bedroom two has a Jack & Jill style bathroom which includes a panelled corner bath, low level wc, pedestal wash basin and direct feed shower with and airing cupboard housing the hot water cylinder. There are two further double bedrooms, one having built in wardrobes.
The property is fully double glazed, and benefits from oil-fired central heating and has a solar panel array with consumption and feed in tariff which generates approximately £1,000 per annum for the current vendors. .
A gravelled driveway offering parking for several cars and a turning area, double garage with electric roller doors and power and light. Lawns wrap around the property to three sides, there are also two spacious patio areas, a summer house and a useful garden shed.
The property is situated in the popular rural village of Pontrobert, which has a Church, community hall and Welsh medium primary school.
Constructed of brick and rendered walls under a pitched tiled roof, the accommodation includes; glazed entrance porch, formal entrance hall with separate wc, living room the feature electric fireplace and French doors to the side patio. The kitchen/breakfast room has a range of units with integrated double oven, hob, dish washer extractor and freezer, along with a free standing American style Fridge/freezer. There is a central island breakfast bar and French doors to the rear patio, off the kitchen is a useful utility room with wash basin and space for a washing appliance and a door to the rear garden and integral double garage. There is also a useful study/5th bedroom.
On the first floor, the landing has a storage cupboard and access to the loft space, the main bedroom has built in mirror fronted wardrobes and an ensuite bathroom room with vanity wash basin, panelled bath, low level wc and a direct feed shower and drencher. Bedroom two has a Jack & Jill style bathroom which includes a panelled corner bath, low level wc, pedestal wash basin and direct feed shower with and airing cupboard housing the hot water cylinder. There are two further double bedrooms, one having built in wardrobes.
The property is fully double glazed, and benefits from oil-fired central heating and has a solar panel array with consumption and feed in tariff which generates approximately £1,000 per annum for the current vendors. .
A gravelled driveway offering parking for several cars and a turning area, double garage with electric roller doors and power and light. Lawns wrap around the property to three sides, there are also two spacious patio areas, a summer house and a useful garden shed.
Interested in this property?
Council tax
First listed
2 weeks agoEnergy Performance Certificate
Powys, SY22
Marketed by
Morris Marshall & Poole - Oswestry 16 Leg Street Oswestry SY11 2NNPlacebuzz mortgage repayment calculator
Monthly repayment
The Est. Mortgage is for a 25 years repayment mortgage based on a 10% deposit and a 5.5% annual interest. It is only intended as a guide. Make sure you obtain accurate figures from your lender before committing to any mortgage. Your home may be repossessed if you do not keep up repayments on a mortgage.
Powys, SY22 - Streetview
DISCLAIMER: Property descriptions and related information displayed on this page are marketing materials provided by Morris Marshall & Poole - Oswestry. Placebuzz does not warrant or accept any responsibility for the accuracy or completeness of the property descriptions or related information provided here and they do not constitute property particulars. Please contact Morris Marshall & Poole - Oswestry for full details and further information.



