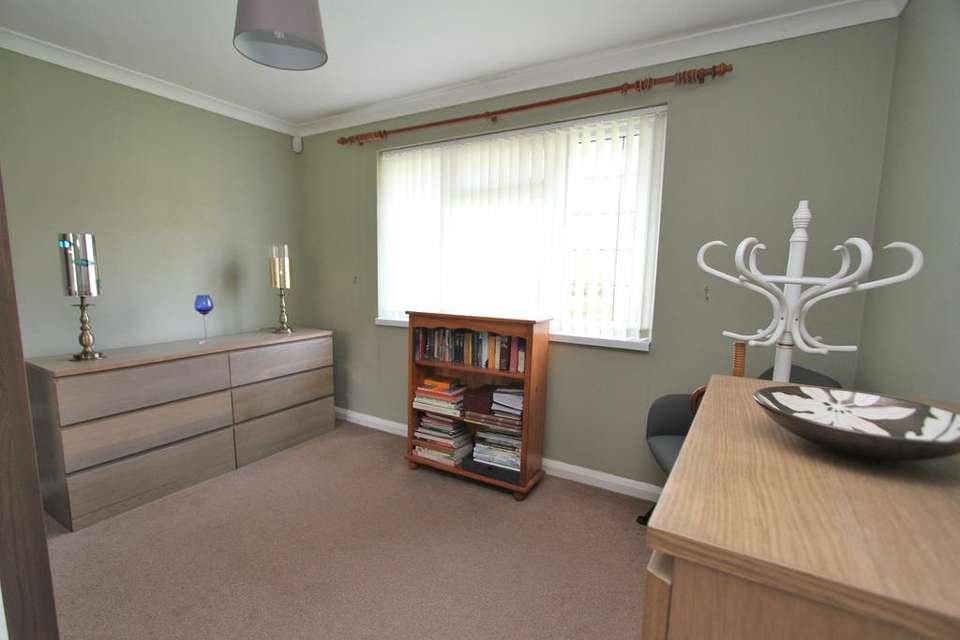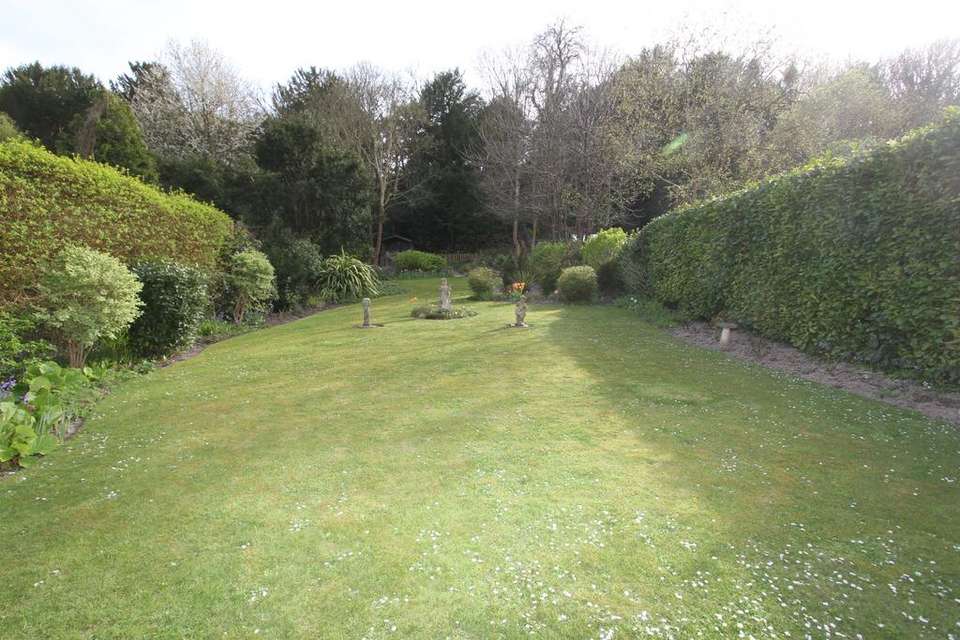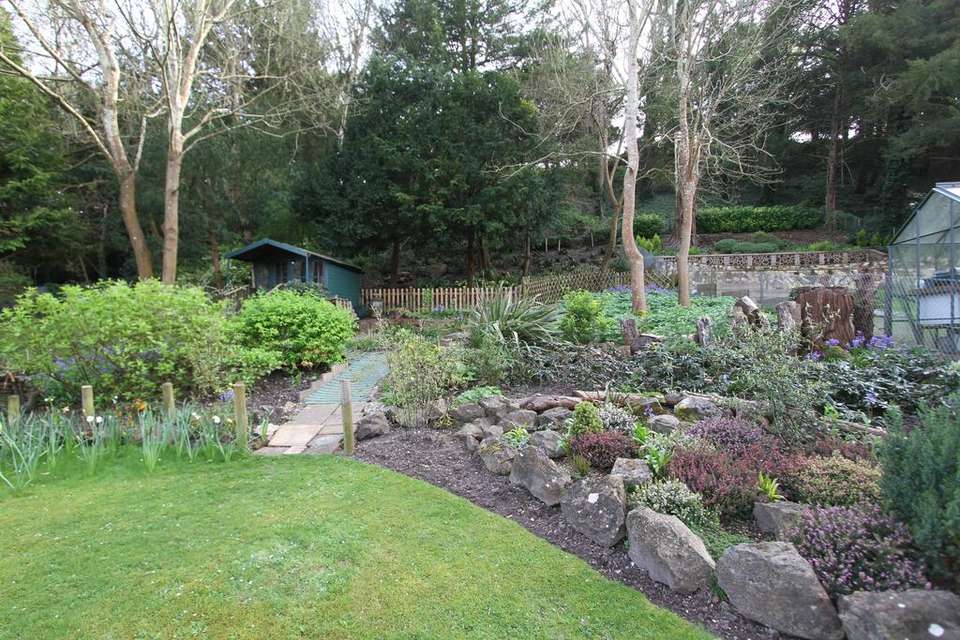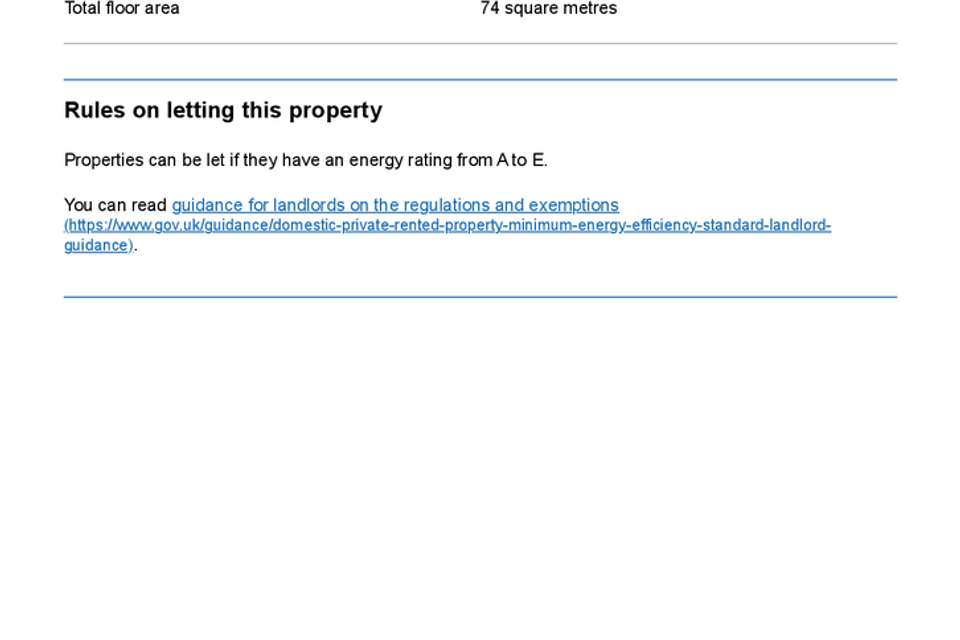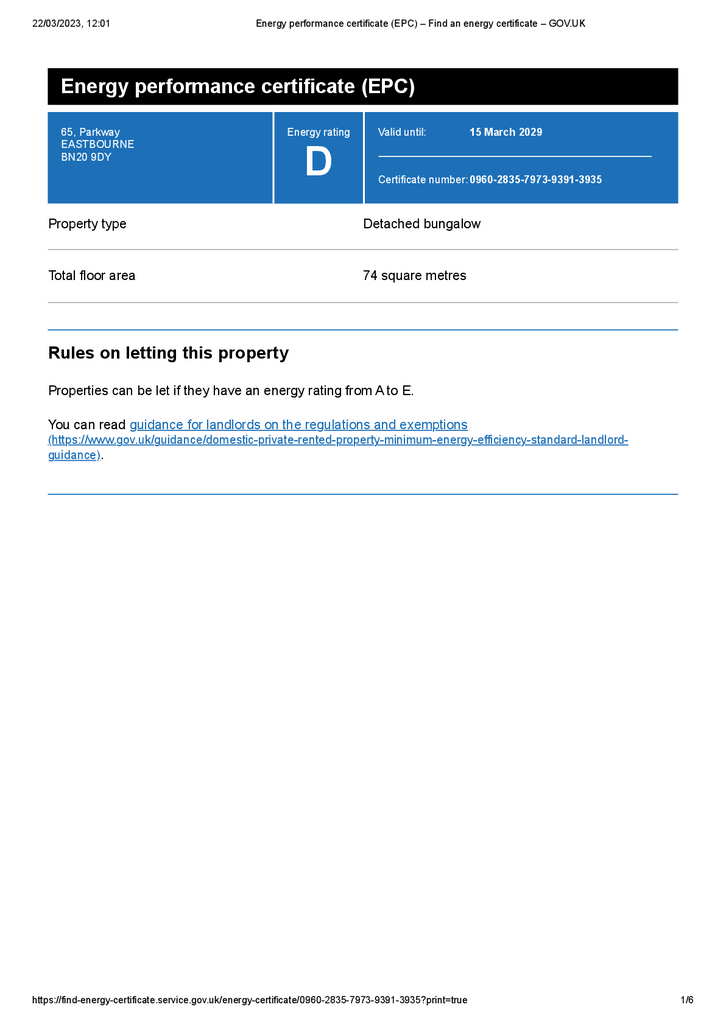2 bedroom detached bungalow for sale
Parkway, Eastbourne BN20bungalow
bedrooms
Property photos




+15
Property description
SITUATED IN DELIGHTFUL SOUTH FACING PARK-LIKE GARDENS BACKING DIECTLY ONTO THE SOUTH DOWNS - A WELL APPOINITED TWO BEDROOM DETACHED BUNGALOW WITH GARAGE, ENVIABLY SITUATED WITHIN THE MOST FAVOURED PRIVATE RATTON MANOR ESTATE. Situated in the sought after Ratton Manor district - A two bedroom detached bungalow enjoying superb southerly formally landscaped gardens including a large terrace area and wooded garden. The well appointed accommodation comprises sitting/dining room overlooking the gardens, contemporary style refitted kitchen, two conservatories, two bedrooms and refitted shower room/wc. Gas fired central heating is installed as well as sealed unit double glazing and there is off-road parking and integral garage.LOCATION Parkway is a tree lined road in the exclusive Ratton Manor area of Eastbourne adjacent to the old world village of Willingdon with scenic downland countryside just beyond. The town centre is about three miles distant, offering a comprehensive range of shopping facilities and mainline railway station. Excellent local schools are available within the immediate area.
ACCOMMODATION & APPROXIMATE ROOM SIZES
Part glazed UPVC front door to
ENTRANCE VESTIBULE and double glazed door to
RECEPTION HALL with Karndean flooring, double radiator, two storage cupboards and access to loft space where the Viessmann gas fired boiler can be found.
SITTING/DINING ROOM maximum measurements 20'7 x 15'10 narrowing to 8' (6.27m x 4.83m narrowing to 2.44m) feature fireplace surround and hearth and having fitted Stovax multi fuel fire, large picture window having a superb outlook over the delightful park-like gardens, two radiators, Karndean flooring, two wall light points, satellite dish cable, TV aerial cable, further window to side and double glazed door opening into
CONSERVATORY 8'4 x 5'10 (2.54m x 1.78m) with tiled floor, power socket and double glazed sliding door opening onto the rear terrace and park-like gardens.
REFITTED KITCHEN 12' x 9'1 (3.66m x 2.77m) refitted in a contemporary style with extensive range of cupboards and drawers. Single bowl sink unit flanked by working surfaces and the kitchen is equipped with integrated appliances comprising of fan assisted oven with separate induction hob and cooker hood above, integrated appliances of washing machine, dishwasher and fridge/freezer. Additional cupboards and deep pan drawers, part tiled walls, wall mounted shelved cupboards, window to side and rear, double radiator, TV aerial cable, Karndean flooring, windows to side and rear and double glazed door opening into
SECOND CONSERVATORY 12'5 x 5'10 (3.78m x 1.78m) with power and light and double glazed double doors and windows opening onto the rear terrace and park-like gardens beyond.
BEDROOM 1 12' x 11'1 (3.66m x 3.38m) with leaded light double glazed window having aspect to the front overlooking Parkway, double radiator, TV aerial cable.
BEDROOM 2 12' x 9'10 (3.66m x 3m) with leaded light double glazed window to the front, double radiator, TV aerial cable.
SHOWER ROOM/WC with modern suite comprising large shower cubicle with wall mounted Triton shower unit, vanity wash hand basin, dual flush low level wc, storage cupboards, heated towel rail, extractor fan, fully tiled walls, double glazed window to side.
OUTSIDE
To the front of the property there is an area of lawned garden with flower and shrub borders with low level Yorkstone wall, brick paviour driveway providing off-road parking and access to the side gate and also providing access to the
INTEGRAL GARAGE 16'10 x 8'4 (5.13m x 2.54m) with up and over door, electric light and power, electric consumer unit and double glazed window.
A particular feature of the property are the delightful park-like grounds to the rear which extend to approximately 200' in total, including an area of woodland. Immediately to the rear of the house is an extensive paved terrace with retractable awning and outside lighting, large shed and water tap. Low level walling with wrought iron balustrading and gate opening onto the extensive lawned garden extending to 85' with mature borders containing a variety of mature plants, trees and shrubs. Towards the rear of the garden there is an extensive rockery garden, again boasting a variety of mature plants and shrubs and pathway leading to a
SUMMER HOUSE with covered veranda enjoying a view towards the Downs.
There is an additional paved area and the garden goes beyond towards an enclosed wooded area with pathway and paved steps.
Agents Note
Architects drawings are available upon request for the conversion of the loft space to provide an additional bedroom.
EASTBOURNE COUNCIL TAX BAND - D
EPC RATING - D
ACCOMMODATION & APPROXIMATE ROOM SIZES
Part glazed UPVC front door to
ENTRANCE VESTIBULE and double glazed door to
RECEPTION HALL with Karndean flooring, double radiator, two storage cupboards and access to loft space where the Viessmann gas fired boiler can be found.
SITTING/DINING ROOM maximum measurements 20'7 x 15'10 narrowing to 8' (6.27m x 4.83m narrowing to 2.44m) feature fireplace surround and hearth and having fitted Stovax multi fuel fire, large picture window having a superb outlook over the delightful park-like gardens, two radiators, Karndean flooring, two wall light points, satellite dish cable, TV aerial cable, further window to side and double glazed door opening into
CONSERVATORY 8'4 x 5'10 (2.54m x 1.78m) with tiled floor, power socket and double glazed sliding door opening onto the rear terrace and park-like gardens.
REFITTED KITCHEN 12' x 9'1 (3.66m x 2.77m) refitted in a contemporary style with extensive range of cupboards and drawers. Single bowl sink unit flanked by working surfaces and the kitchen is equipped with integrated appliances comprising of fan assisted oven with separate induction hob and cooker hood above, integrated appliances of washing machine, dishwasher and fridge/freezer. Additional cupboards and deep pan drawers, part tiled walls, wall mounted shelved cupboards, window to side and rear, double radiator, TV aerial cable, Karndean flooring, windows to side and rear and double glazed door opening into
SECOND CONSERVATORY 12'5 x 5'10 (3.78m x 1.78m) with power and light and double glazed double doors and windows opening onto the rear terrace and park-like gardens beyond.
BEDROOM 1 12' x 11'1 (3.66m x 3.38m) with leaded light double glazed window having aspect to the front overlooking Parkway, double radiator, TV aerial cable.
BEDROOM 2 12' x 9'10 (3.66m x 3m) with leaded light double glazed window to the front, double radiator, TV aerial cable.
SHOWER ROOM/WC with modern suite comprising large shower cubicle with wall mounted Triton shower unit, vanity wash hand basin, dual flush low level wc, storage cupboards, heated towel rail, extractor fan, fully tiled walls, double glazed window to side.
OUTSIDE
To the front of the property there is an area of lawned garden with flower and shrub borders with low level Yorkstone wall, brick paviour driveway providing off-road parking and access to the side gate and also providing access to the
INTEGRAL GARAGE 16'10 x 8'4 (5.13m x 2.54m) with up and over door, electric light and power, electric consumer unit and double glazed window.
A particular feature of the property are the delightful park-like grounds to the rear which extend to approximately 200' in total, including an area of woodland. Immediately to the rear of the house is an extensive paved terrace with retractable awning and outside lighting, large shed and water tap. Low level walling with wrought iron balustrading and gate opening onto the extensive lawned garden extending to 85' with mature borders containing a variety of mature plants, trees and shrubs. Towards the rear of the garden there is an extensive rockery garden, again boasting a variety of mature plants and shrubs and pathway leading to a
SUMMER HOUSE with covered veranda enjoying a view towards the Downs.
There is an additional paved area and the garden goes beyond towards an enclosed wooded area with pathway and paved steps.
Agents Note
Architects drawings are available upon request for the conversion of the loft space to provide an additional bedroom.
EASTBOURNE COUNCIL TAX BAND - D
EPC RATING - D
Interested in this property?
Council tax
First listed
Last weekEnergy Performance Certificate
Parkway, Eastbourne BN20
Marketed by
Emslie & Tarrant - Eastbourne 40 Cornfield Road Eastbourne BN21 4QHPlacebuzz mortgage repayment calculator
Monthly repayment
The Est. Mortgage is for a 25 years repayment mortgage based on a 10% deposit and a 5.5% annual interest. It is only intended as a guide. Make sure you obtain accurate figures from your lender before committing to any mortgage. Your home may be repossessed if you do not keep up repayments on a mortgage.
Parkway, Eastbourne BN20 - Streetview
DISCLAIMER: Property descriptions and related information displayed on this page are marketing materials provided by Emslie & Tarrant - Eastbourne. Placebuzz does not warrant or accept any responsibility for the accuracy or completeness of the property descriptions or related information provided here and they do not constitute property particulars. Please contact Emslie & Tarrant - Eastbourne for full details and further information.











