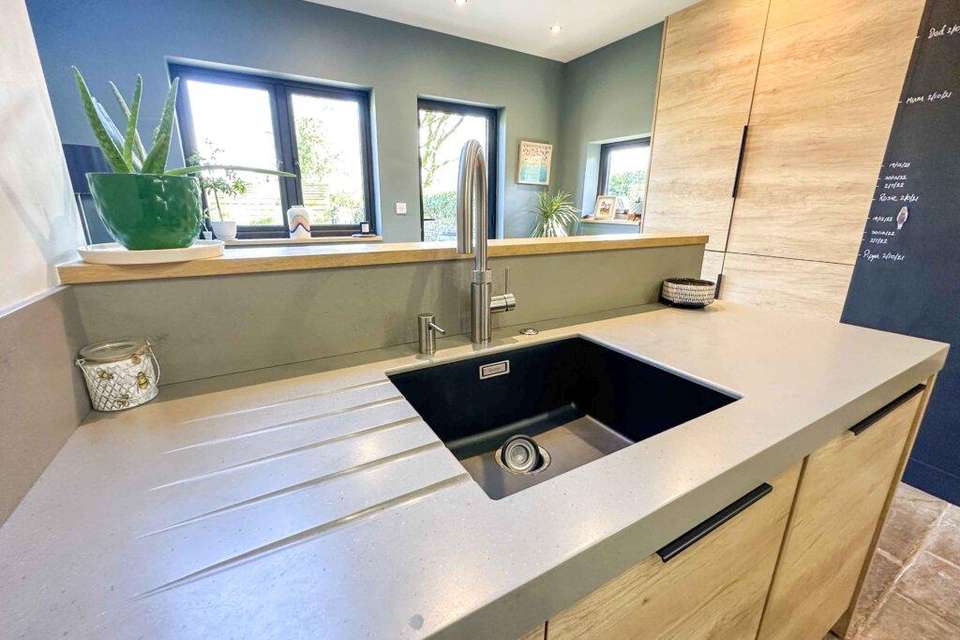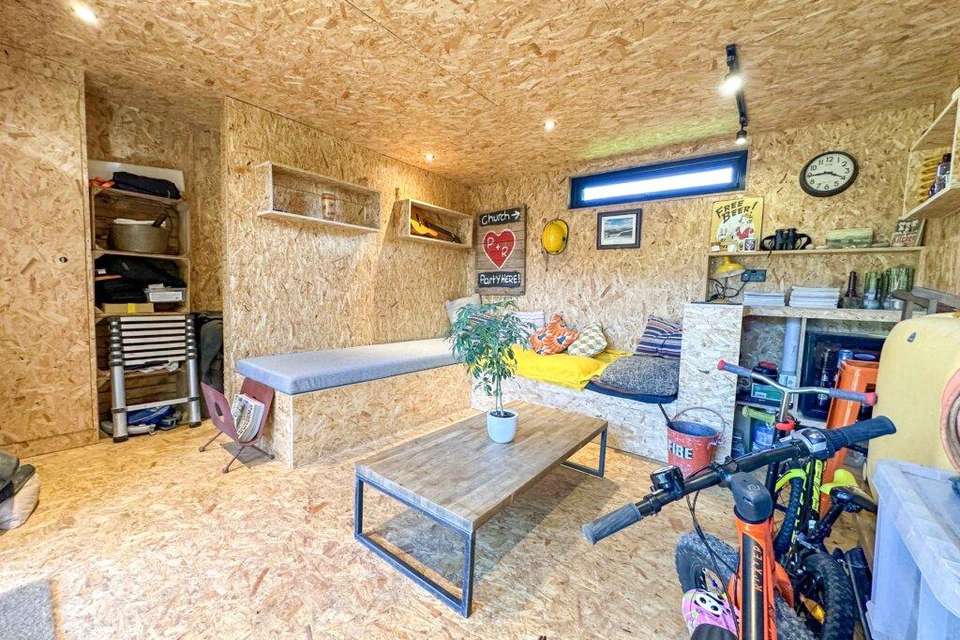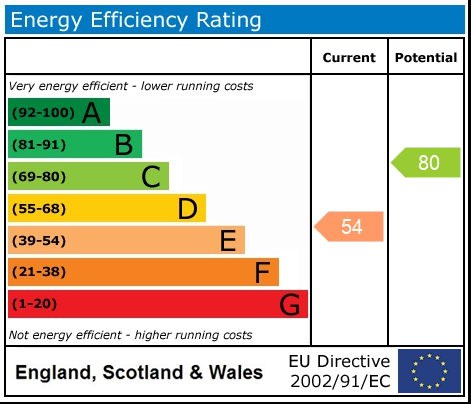3 bedroom cottage for sale
Helmshore, Rossendalehouse
bedrooms
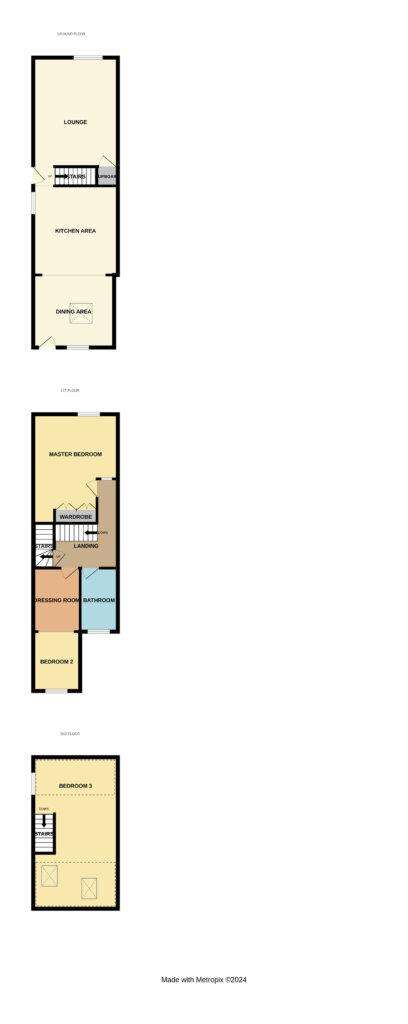
Property photos

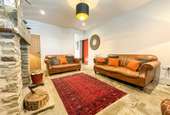


+31
Property description
A STUNNING, EXTENDED 3 BEDROOM, STONE-BUILT END-TERRACED COTTAGE, BEAUTIFULLY REFURBISHED THROUGHOUT WITH HIGH QUALITY FIXTURES AND FITTINGS, OFF-ROAD PARKING FOR A NUMBER OF VEHICLES, SPACIOUS GARDENS WITH OPEN ASPECT VIEWS TO THE SIDE. THIS PRESTIGE HOME MUST BE VIEWED TO FULLY APPRECIATE THE SIZE AND CALIBRE OF THE PROPERTY.
The entrance to the property is located to the side of the property, via the private drive, which opens into the extended kitchen/diner. The floors downstairs, and staircase, have been beautifully laid with stone, high specification Arroll radiators down-stairs, and the windows throughout are all soundproofed and laminated. In the kitchen is a full, state of the art, domestic fire sprinkler system. The gorgeous kitchen benefits from a range of modern wall and base units, with complementary work surfaces, an inset sink with Quooker hot water tap, waste disposal unit, integrated fridge/freezer, sunken chrome, Fisher & Paykel 5 gas hob unit with matching overhead extractor fan, Fisher & Paykel double oven, partially tiled walls, and modern lighting. The kitchen opens into the dining area extension, which features the Valliant boiler in the cupboard, currently still under warranty, and serviced regularly, which has a bright, skylight, and glazed door leading into the rear gardens. The lounge benefits from a lovingly-restored stone-built fireplace, with a multi-fuel stove, and an under-stairs cupboard with lighting.
To the first floor, is the stylish landing, with metal hand-rails, a feature stone wall, and window allowing light from the master bedroom into the hallway. In the master bedroom are a range of fitted furniture, including wardrobes and drawers. In the second bedroom, you will first enter a dressing room with fitted wardobes and cupboards, before arriving in the bedroom, with fabulous views over the rear gardens and partial views of the countryside. The bathroom is beautifully presented, with modern tiling, bath with shower attachment, overhead, mains shower, glazed shower divide, low level WC, floating vanity sink unit, wood-effect LVT flooring, spotlit ceiling and feature towel radiator.
To the second floor, is a fantastic double bedroom, with 2 staggered skylights, and bedroom window, with feature wooden beams to the ceiling, stylish under-beam lights, and feature stone wall.
To the front of the property is a gravel driveway, and access to the detached utility room, and ground-floor WC, which is plumbed for an automatic washing machine, with electric points and lighting.
To the rear of the property is a sizeable garden, with a stone-flagged patio area with stone seating and outside cooking area, leading to a substantial gravelled, gated parking space, which could be used for cars or as hardstanding for a caravan/motorhome. Away from the property is an area laid to lawn, leading to a gravelled patio area and garden room, with outside water tap and electric points, as well as a stone built fire-pit, and pizza oven/tandoor. The garden room is beautifully constructed out of timber, has a stainless steel sink unit with water, spotlit ceiling, electric points internally, and would be ideal for use as home-office / children's gaming room / home-bar etc.
All round a stunning family home, that ticks all the boxes including being in a very sought after location.
Close to local schools including Haslingden High, close to both M66 and the M65 motorways, and has excellent access to local amenities, such as, Haslingden Sports Centre, petrol station, shops including Tesco, Haslingden town centre, and a lovely open woodland to the right of the property, ideal for dog-walking.
GROUND FLOOR
Lounge - 4.92m x 3.81m
Kitchen Area - 4.03m x 3.81m
Dining Area - 4.15m x 3.92m
Utillity Room & WC
FIRST FLOOR
Landing
Master Bedroom - 4.84m x 3.79m
Bedroom 2 - 2.14m x 2.68m
Dressing Room - 2.88m x 2.11m
Family Bathroom - 2.81m x 1.80m
SECOND FLOOR
Bedroom 3 - 6.85m x 3.87
COUNCIL TAX
We can confirm the property is council tax band B - payable to Rossendale Borough Council.
TENURE
We can confirm the property is Freehold.
PLEASE NOTE
All measurements are approximate to the nearest 0.1m and for guidance only, and they should not be relied upon for the fitting of carpets or the placement of furniture. No checks have been made on any fixtures and fittings or services where connected (water, electricity, gas, drainage, heating appliances or any other electrical or mechanical equipment in this property).
The entrance to the property is located to the side of the property, via the private drive, which opens into the extended kitchen/diner. The floors downstairs, and staircase, have been beautifully laid with stone, high specification Arroll radiators down-stairs, and the windows throughout are all soundproofed and laminated. In the kitchen is a full, state of the art, domestic fire sprinkler system. The gorgeous kitchen benefits from a range of modern wall and base units, with complementary work surfaces, an inset sink with Quooker hot water tap, waste disposal unit, integrated fridge/freezer, sunken chrome, Fisher & Paykel 5 gas hob unit with matching overhead extractor fan, Fisher & Paykel double oven, partially tiled walls, and modern lighting. The kitchen opens into the dining area extension, which features the Valliant boiler in the cupboard, currently still under warranty, and serviced regularly, which has a bright, skylight, and glazed door leading into the rear gardens. The lounge benefits from a lovingly-restored stone-built fireplace, with a multi-fuel stove, and an under-stairs cupboard with lighting.
To the first floor, is the stylish landing, with metal hand-rails, a feature stone wall, and window allowing light from the master bedroom into the hallway. In the master bedroom are a range of fitted furniture, including wardrobes and drawers. In the second bedroom, you will first enter a dressing room with fitted wardobes and cupboards, before arriving in the bedroom, with fabulous views over the rear gardens and partial views of the countryside. The bathroom is beautifully presented, with modern tiling, bath with shower attachment, overhead, mains shower, glazed shower divide, low level WC, floating vanity sink unit, wood-effect LVT flooring, spotlit ceiling and feature towel radiator.
To the second floor, is a fantastic double bedroom, with 2 staggered skylights, and bedroom window, with feature wooden beams to the ceiling, stylish under-beam lights, and feature stone wall.
To the front of the property is a gravel driveway, and access to the detached utility room, and ground-floor WC, which is plumbed for an automatic washing machine, with electric points and lighting.
To the rear of the property is a sizeable garden, with a stone-flagged patio area with stone seating and outside cooking area, leading to a substantial gravelled, gated parking space, which could be used for cars or as hardstanding for a caravan/motorhome. Away from the property is an area laid to lawn, leading to a gravelled patio area and garden room, with outside water tap and electric points, as well as a stone built fire-pit, and pizza oven/tandoor. The garden room is beautifully constructed out of timber, has a stainless steel sink unit with water, spotlit ceiling, electric points internally, and would be ideal for use as home-office / children's gaming room / home-bar etc.
All round a stunning family home, that ticks all the boxes including being in a very sought after location.
Close to local schools including Haslingden High, close to both M66 and the M65 motorways, and has excellent access to local amenities, such as, Haslingden Sports Centre, petrol station, shops including Tesco, Haslingden town centre, and a lovely open woodland to the right of the property, ideal for dog-walking.
GROUND FLOOR
Lounge - 4.92m x 3.81m
Kitchen Area - 4.03m x 3.81m
Dining Area - 4.15m x 3.92m
Utillity Room & WC
FIRST FLOOR
Landing
Master Bedroom - 4.84m x 3.79m
Bedroom 2 - 2.14m x 2.68m
Dressing Room - 2.88m x 2.11m
Family Bathroom - 2.81m x 1.80m
SECOND FLOOR
Bedroom 3 - 6.85m x 3.87
COUNCIL TAX
We can confirm the property is council tax band B - payable to Rossendale Borough Council.
TENURE
We can confirm the property is Freehold.
PLEASE NOTE
All measurements are approximate to the nearest 0.1m and for guidance only, and they should not be relied upon for the fitting of carpets or the placement of furniture. No checks have been made on any fixtures and fittings or services where connected (water, electricity, gas, drainage, heating appliances or any other electrical or mechanical equipment in this property).
Interested in this property?
Council tax
First listed
2 weeks agoEnergy Performance Certificate
Helmshore, Rossendale
Marketed by
Coppenwall Estate Agents - Coppenwall Coppenwall Rossendale, Lancashire BB4 7THCall agent on 01706 489140
Placebuzz mortgage repayment calculator
Monthly repayment
The Est. Mortgage is for a 25 years repayment mortgage based on a 10% deposit and a 5.5% annual interest. It is only intended as a guide. Make sure you obtain accurate figures from your lender before committing to any mortgage. Your home may be repossessed if you do not keep up repayments on a mortgage.
Helmshore, Rossendale - Streetview
DISCLAIMER: Property descriptions and related information displayed on this page are marketing materials provided by Coppenwall Estate Agents - Coppenwall. Placebuzz does not warrant or accept any responsibility for the accuracy or completeness of the property descriptions or related information provided here and they do not constitute property particulars. Please contact Coppenwall Estate Agents - Coppenwall for full details and further information.










