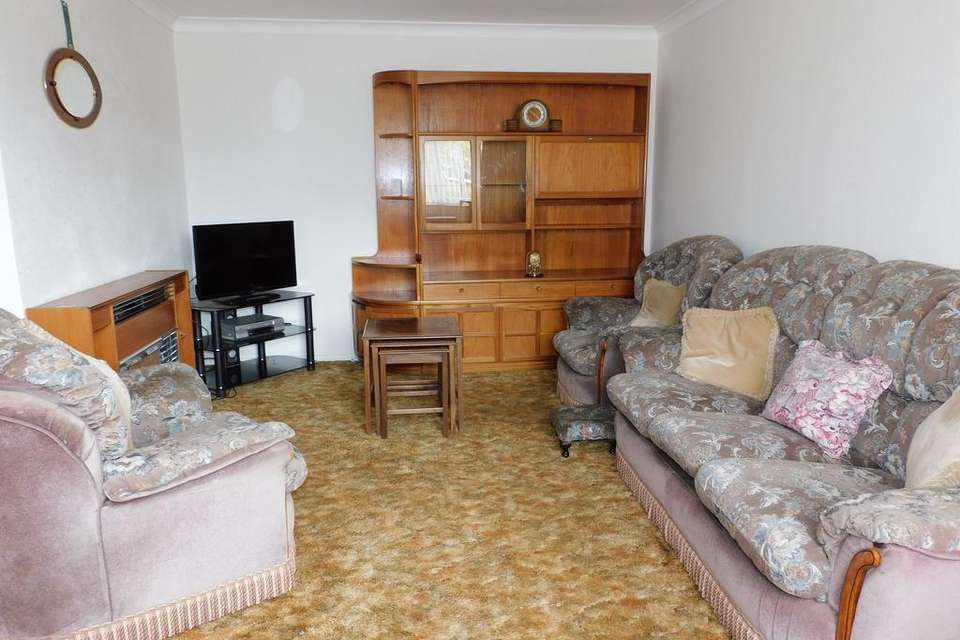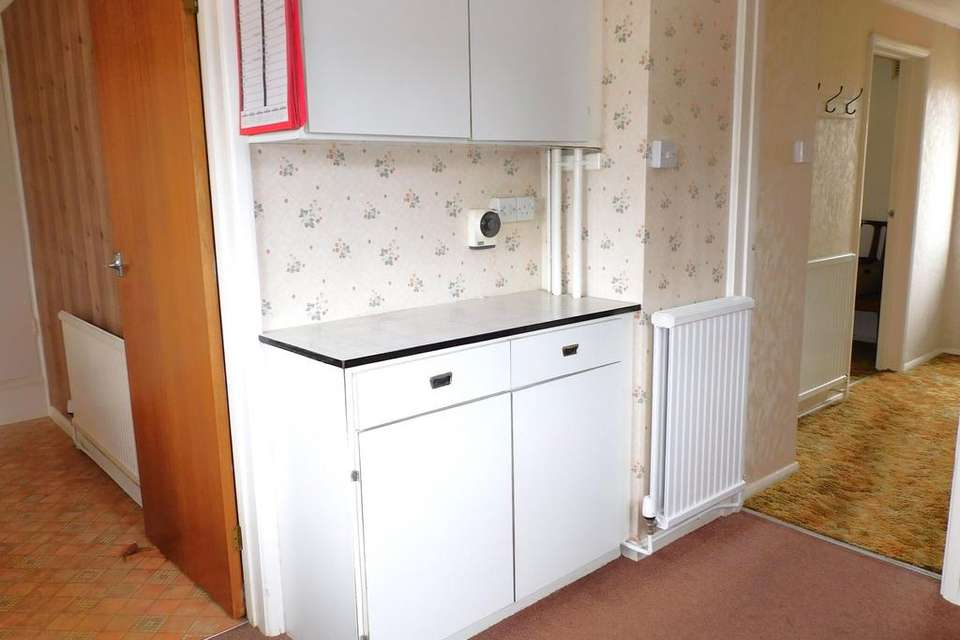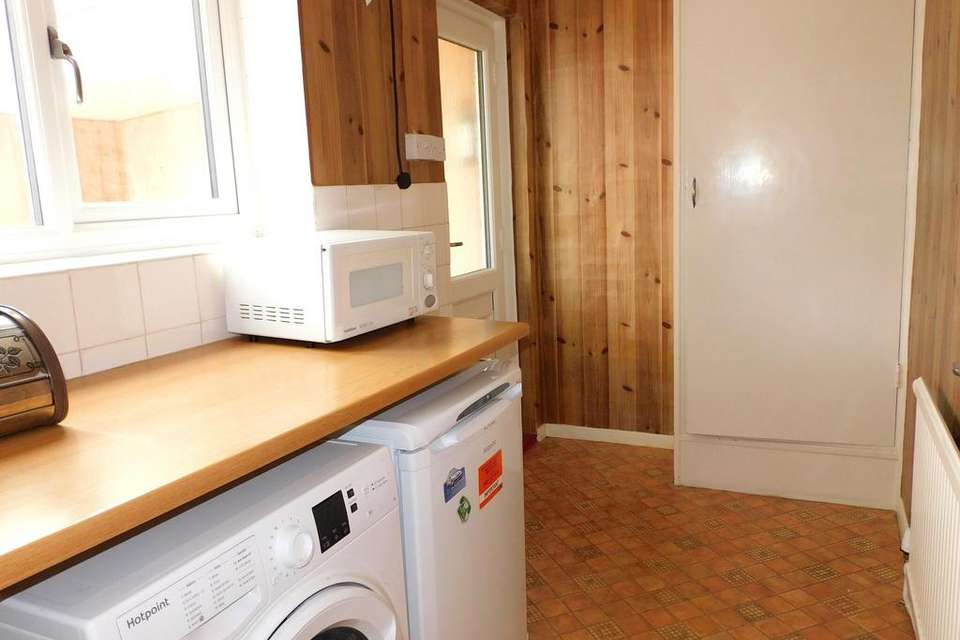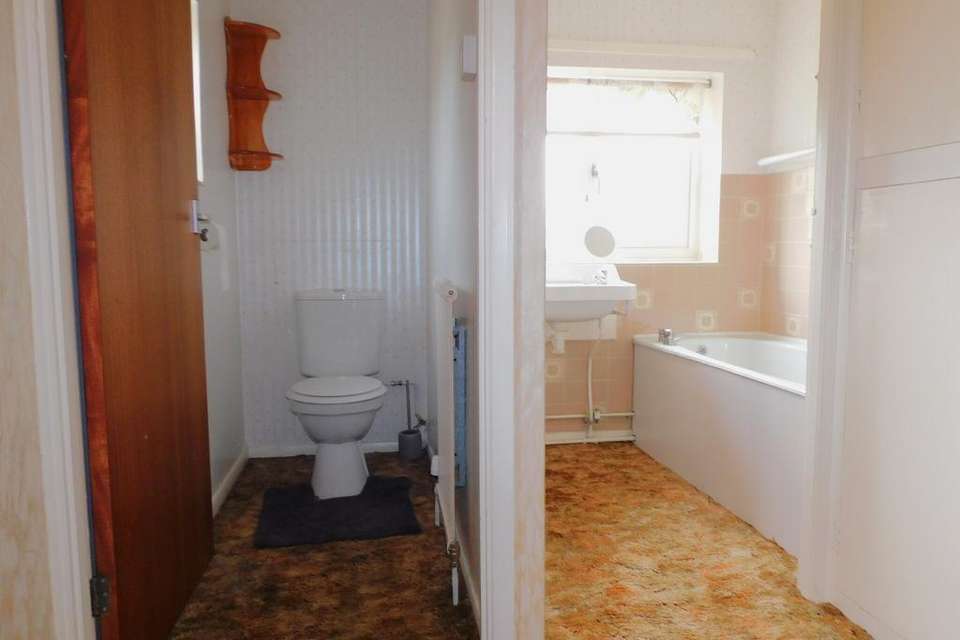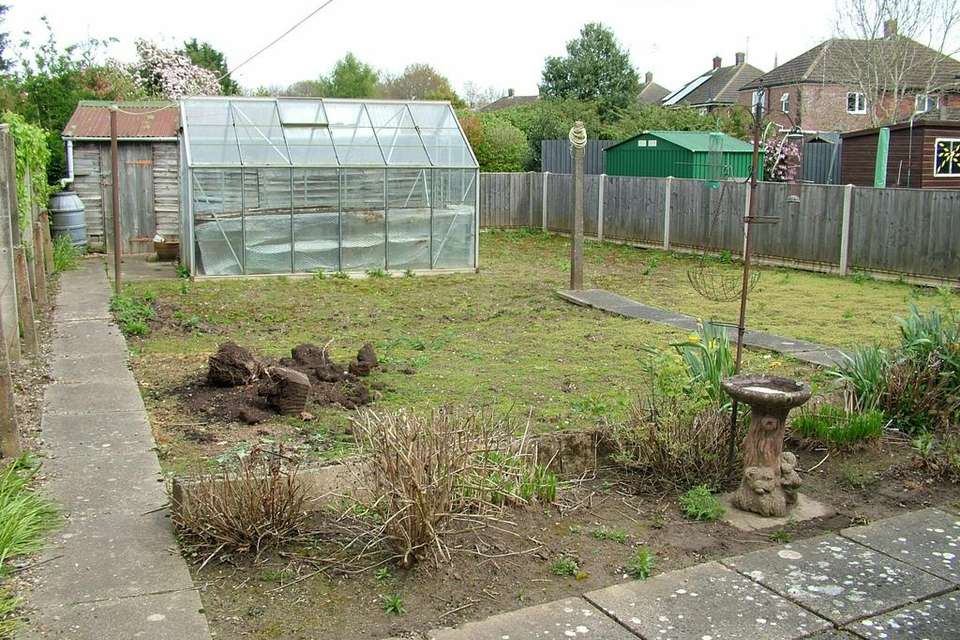2 bedroom semi-detached house for sale
Holbeach PE12semi-detached house
bedrooms
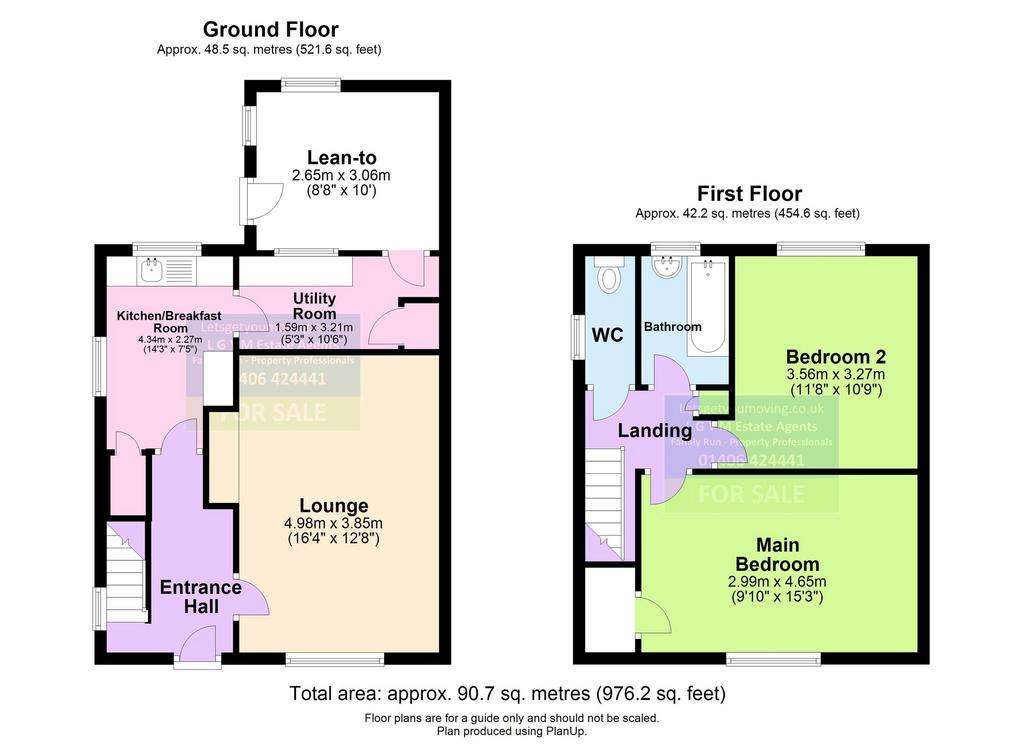
Property photos




+13
Property description
CALLING FIRST TIME BUYERS - INVESTORS - This two bed semi detached family home is situated within easy access of Holbeach Town and benefits from PVCu double glazing and new gas fired central heating boiler. In brief accommodation comprises: Entrance hall, lounge, kitchen, utility room, lean to style room. First floor to two double bedrooms and the family bathroom. Outside, off road parking, gardens to front and rear - CALL US ANYTIME -[use Contact Agent Button].
PVCu double glazed entrance door to:
Entrance HallTelephone point, radiator, staircase to first floor landing, cove to papered ceiling, smoke detector, door to:
Lounge 4.98m x 3.85m (16’4” x 12’8”)Cove to papered ceiling, wall mounted gas fire with tiled hearth, TV point, double radiator, PVCu double glazed window to front aspect.
Kitchen 4.34m x 2.27 (14’3” x 7’5”)Fitted with a range of wall mounted and floor standing units with worktop space over, stainless steel sink unit with mixer tap, tiled splashback. Electric point for cooker, door to built in understairs pantry with shelving, PVCu double glazed window to side, PVCu double glazed window to rear aspect, door to:
Utility Room 3.21m x 1.59m (10’6” x 5’3”)Plumbing for washing machine, space for low level fridge with worktop space over, built in storage cupboard with shelving, PVCu double glazed window to rear aspect, door to:
Lean To 3.06m x 2.65mBrick built to panelled construction, power and light connected, glazed window to side and rear aspect, part glazed door to rear garden.
First Floor LandingCove to papered ceiling with access to loft space, smoke detector, door to built in airing cupboard housing new wall mounted Vaillant gas combination boiler servicing heating and domestic hot water, door to:
Bedroom 1 4.65m x 2.99m (15’3” x 9’10”)Cove to textured ceiling, radiator, PVCu double glazed window to front aspect, door to built in over stairs storage cupboard with storage shelving.
Bedroom 2 3.56m x 3.27m (11’8” x 10’9”)Cove to textured ceiling, radiator, PVCu double glazed window to rear aspect.
Family BathroomFitted with a two-piece suite comprising: Deep panel bath, tiled surround, wall mounted hand wash basin, radiator, PVCu opaque double glazed window to rear aspect.
Separate WCFitted with a low level dual flush WC, radiator, PVCu double glazed opaque window to side aspect.
Outside:The front garden is open plan and of low maintenance with granite chipped area with paved circular patio, shrub borders, pathway leads to main entrance door, courtesy lighting. Gravel driveway to the side leads to:
Detached garage 5.81m x 2.91m (Construction includes asbestos) timber clad detached garage double opening doors, power and light connected, window and personal door to the rear garden.
The rear garden is enclosed with wooden panel fencing with various paved seating areas, greenhouse and a workshop, flower beds, area for cultivation, outside water tap, outside courtesy lighting.
Directions:Leave our Church Street office and turn right, bear right at The Old Exchange onto Hall Gate, continue along where the property can be located on the right-hand side. For satellite navigation the property postal code is: PE12 7HZ.
Council Tax Banding:A - £1449.88 – South Holland District Council 2024/25.
EPC: TBC
The Agent has not tested any apparatus, equipment, fixtures and fittings or services and so cannot verify that they are in working order or fit for the purpose. A Buyer is advised to obtain verification from their Solicitor or Surveyor. References to the Tenure of a Property are based on information supplied by the Seller. The Agent has not had sight of the title documents. A Buyer is advised to obtain verification from their Solicitor.
Items shown in photographs are NOT included unless specifically mentioned within the sales particulars. They may however be available by separate negotiation.
Buyers must check the availability of any property and make an appointment to view before embarking on any journey to see a property.
For further information see the Consumer Protection from Unfair Trading Regulations 2008
You may download, store and use the material for your own personal use and research. You may not republish, retransmit, redistribute or otherwise make the material available to any party or make the same available on any website, online service or bulletin board of your own or of any other party or make the same available in hard copy or in any other media without the website owner's express prior written consent. The website owner's copyright must remain on all reproductions of material taken from this brochure or website.
PVCu double glazed entrance door to:
Entrance HallTelephone point, radiator, staircase to first floor landing, cove to papered ceiling, smoke detector, door to:
Lounge 4.98m x 3.85m (16’4” x 12’8”)Cove to papered ceiling, wall mounted gas fire with tiled hearth, TV point, double radiator, PVCu double glazed window to front aspect.
Kitchen 4.34m x 2.27 (14’3” x 7’5”)Fitted with a range of wall mounted and floor standing units with worktop space over, stainless steel sink unit with mixer tap, tiled splashback. Electric point for cooker, door to built in understairs pantry with shelving, PVCu double glazed window to side, PVCu double glazed window to rear aspect, door to:
Utility Room 3.21m x 1.59m (10’6” x 5’3”)Plumbing for washing machine, space for low level fridge with worktop space over, built in storage cupboard with shelving, PVCu double glazed window to rear aspect, door to:
Lean To 3.06m x 2.65mBrick built to panelled construction, power and light connected, glazed window to side and rear aspect, part glazed door to rear garden.
First Floor LandingCove to papered ceiling with access to loft space, smoke detector, door to built in airing cupboard housing new wall mounted Vaillant gas combination boiler servicing heating and domestic hot water, door to:
Bedroom 1 4.65m x 2.99m (15’3” x 9’10”)Cove to textured ceiling, radiator, PVCu double glazed window to front aspect, door to built in over stairs storage cupboard with storage shelving.
Bedroom 2 3.56m x 3.27m (11’8” x 10’9”)Cove to textured ceiling, radiator, PVCu double glazed window to rear aspect.
Family BathroomFitted with a two-piece suite comprising: Deep panel bath, tiled surround, wall mounted hand wash basin, radiator, PVCu opaque double glazed window to rear aspect.
Separate WCFitted with a low level dual flush WC, radiator, PVCu double glazed opaque window to side aspect.
Outside:The front garden is open plan and of low maintenance with granite chipped area with paved circular patio, shrub borders, pathway leads to main entrance door, courtesy lighting. Gravel driveway to the side leads to:
Detached garage 5.81m x 2.91m (Construction includes asbestos) timber clad detached garage double opening doors, power and light connected, window and personal door to the rear garden.
The rear garden is enclosed with wooden panel fencing with various paved seating areas, greenhouse and a workshop, flower beds, area for cultivation, outside water tap, outside courtesy lighting.
Directions:Leave our Church Street office and turn right, bear right at The Old Exchange onto Hall Gate, continue along where the property can be located on the right-hand side. For satellite navigation the property postal code is: PE12 7HZ.
Council Tax Banding:A - £1449.88 – South Holland District Council 2024/25.
EPC: TBC
The Agent has not tested any apparatus, equipment, fixtures and fittings or services and so cannot verify that they are in working order or fit for the purpose. A Buyer is advised to obtain verification from their Solicitor or Surveyor. References to the Tenure of a Property are based on information supplied by the Seller. The Agent has not had sight of the title documents. A Buyer is advised to obtain verification from their Solicitor.
Items shown in photographs are NOT included unless specifically mentioned within the sales particulars. They may however be available by separate negotiation.
Buyers must check the availability of any property and make an appointment to view before embarking on any journey to see a property.
For further information see the Consumer Protection from Unfair Trading Regulations 2008
You may download, store and use the material for your own personal use and research. You may not republish, retransmit, redistribute or otherwise make the material available to any party or make the same available on any website, online service or bulletin board of your own or of any other party or make the same available in hard copy or in any other media without the website owner's express prior written consent. The website owner's copyright must remain on all reproductions of material taken from this brochure or website.
Council tax
First listed
Last weekHolbeach PE12
Placebuzz mortgage repayment calculator
Monthly repayment
The Est. Mortgage is for a 25 years repayment mortgage based on a 10% deposit and a 5.5% annual interest. It is only intended as a guide. Make sure you obtain accurate figures from your lender before committing to any mortgage. Your home may be repossessed if you do not keep up repayments on a mortgage.
Holbeach PE12 - Streetview
DISCLAIMER: Property descriptions and related information displayed on this page are marketing materials provided by Lets Get You Moving - Holbeach. Placebuzz does not warrant or accept any responsibility for the accuracy or completeness of the property descriptions or related information provided here and they do not constitute property particulars. Please contact Lets Get You Moving - Holbeach for full details and further information.



