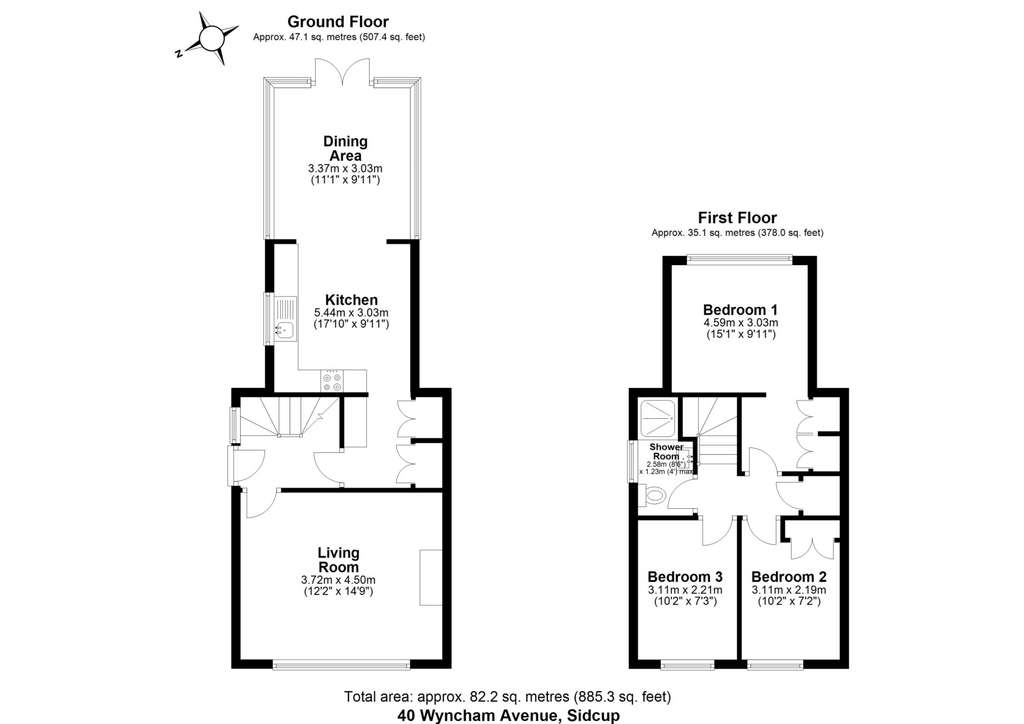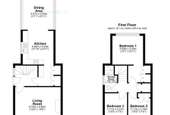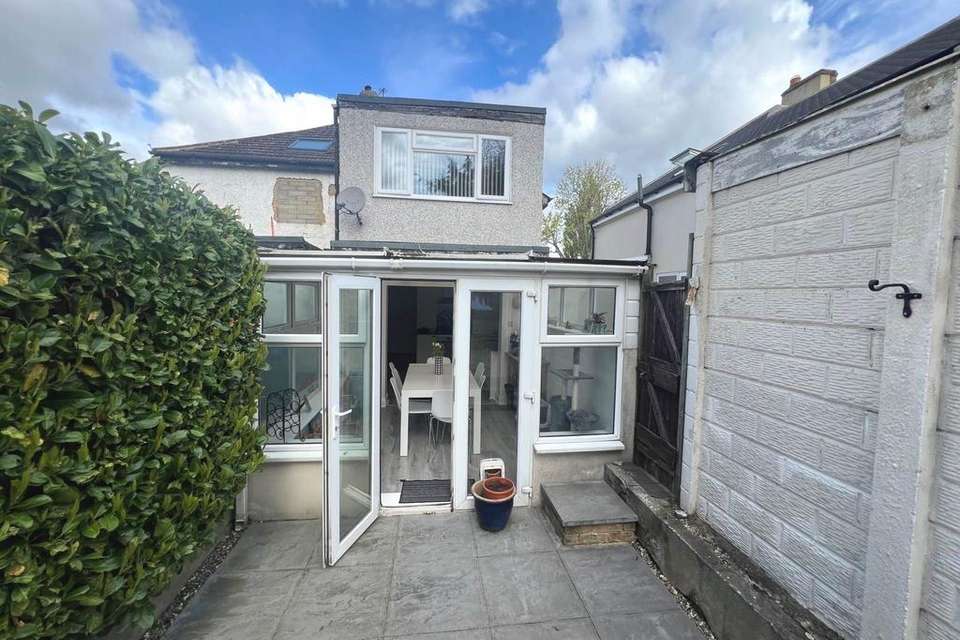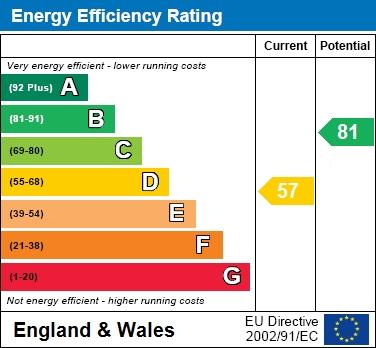3 bedroom house for sale
Wyncham Avenue, Sidcup DA15house
bedrooms

Property photos




+18
Property description
Call now to view this well presented 3 Bedroom Semi Detached Family House that is located in a popular residential road in Sidcup.
Step inside to find an Entrance Hall, Lounge / Living Room, Lovely Fitted Kitchen with Built-in Oven & Hob, integrated Fridge / Freezer, Washing Machine & Dishwasher, Dining Area which in turn opens onto the rear Garden.
Moving upstairs, you will find a modern Shower Room and 3 well-proportioned Bedrooms with fitted Wardrobes in 2 of the Bedrooms.
Benefits to note include Double Glazing, Gas Central Heating (seller has advised the Combi Boiler is approximately 3 years old), Off Street Parking to the front, Garage with access via a shared Driveway plus a 60 foot rear Garden with handy side access for pedestrians.
The property is conveniently located for all amenities including the Oval with its Shops and Restaurants, Local Park, Schools, Bus Routes and Sidcup Train Station (Zone 5) which can get you into the London Stations in approximately 30 minutes.
All in all, this property adds up to making an Ideal Family Home in a very sought after area.
We can confirm the property is within the London Borough of Bexley and has a Council Tax band of D.
If you have any questions or would like to view, then please call us on[use Contact Agent Button] – option 2 and we will be happy to help you.
Lounge / Living Room. - 14'9" (4.5m) x 12'2" (3.71m)
Kitchen. - 17'10" (5.44m) x 9'11" (3.02m)
Dining Area. - 11'1" (3.38m) x 9'11" (3.02m)
Bedroom 1. - 15'1" (4.6m) x 9'11" (3.02m)
L - Shaped.
Bedroom 2. - 10'2" (3.1m) x 7'2" (2.18m)
Bedroom 3. - 10'2" (3.1m) x 7'3" (2.21m)
Notice
Please note we have not tested any apparatus, fixtures, fittings, or services. Purchasers must undertake their own due diligence into the working order of these items. All measurements are approximate and photographs provided for guidance only.
Step inside to find an Entrance Hall, Lounge / Living Room, Lovely Fitted Kitchen with Built-in Oven & Hob, integrated Fridge / Freezer, Washing Machine & Dishwasher, Dining Area which in turn opens onto the rear Garden.
Moving upstairs, you will find a modern Shower Room and 3 well-proportioned Bedrooms with fitted Wardrobes in 2 of the Bedrooms.
Benefits to note include Double Glazing, Gas Central Heating (seller has advised the Combi Boiler is approximately 3 years old), Off Street Parking to the front, Garage with access via a shared Driveway plus a 60 foot rear Garden with handy side access for pedestrians.
The property is conveniently located for all amenities including the Oval with its Shops and Restaurants, Local Park, Schools, Bus Routes and Sidcup Train Station (Zone 5) which can get you into the London Stations in approximately 30 minutes.
All in all, this property adds up to making an Ideal Family Home in a very sought after area.
We can confirm the property is within the London Borough of Bexley and has a Council Tax band of D.
If you have any questions or would like to view, then please call us on[use Contact Agent Button] – option 2 and we will be happy to help you.
Lounge / Living Room. - 14'9" (4.5m) x 12'2" (3.71m)
Kitchen. - 17'10" (5.44m) x 9'11" (3.02m)
Dining Area. - 11'1" (3.38m) x 9'11" (3.02m)
Bedroom 1. - 15'1" (4.6m) x 9'11" (3.02m)
L - Shaped.
Bedroom 2. - 10'2" (3.1m) x 7'2" (2.18m)
Bedroom 3. - 10'2" (3.1m) x 7'3" (2.21m)
Notice
Please note we have not tested any apparatus, fixtures, fittings, or services. Purchasers must undertake their own due diligence into the working order of these items. All measurements are approximate and photographs provided for guidance only.
Council tax
First listed
2 weeks agoEnergy Performance Certificate
Wyncham Avenue, Sidcup DA15
Placebuzz mortgage repayment calculator
Monthly repayment
The Est. Mortgage is for a 25 years repayment mortgage based on a 10% deposit and a 5.5% annual interest. It is only intended as a guide. Make sure you obtain accurate figures from your lender before committing to any mortgage. Your home may be repossessed if you do not keep up repayments on a mortgage.
Wyncham Avenue, Sidcup DA15 - Streetview
DISCLAIMER: Property descriptions and related information displayed on this page are marketing materials provided by Able Estates - Erith & Belvedere. Placebuzz does not warrant or accept any responsibility for the accuracy or completeness of the property descriptions or related information provided here and they do not constitute property particulars. Please contact Able Estates - Erith & Belvedere for full details and further information.























