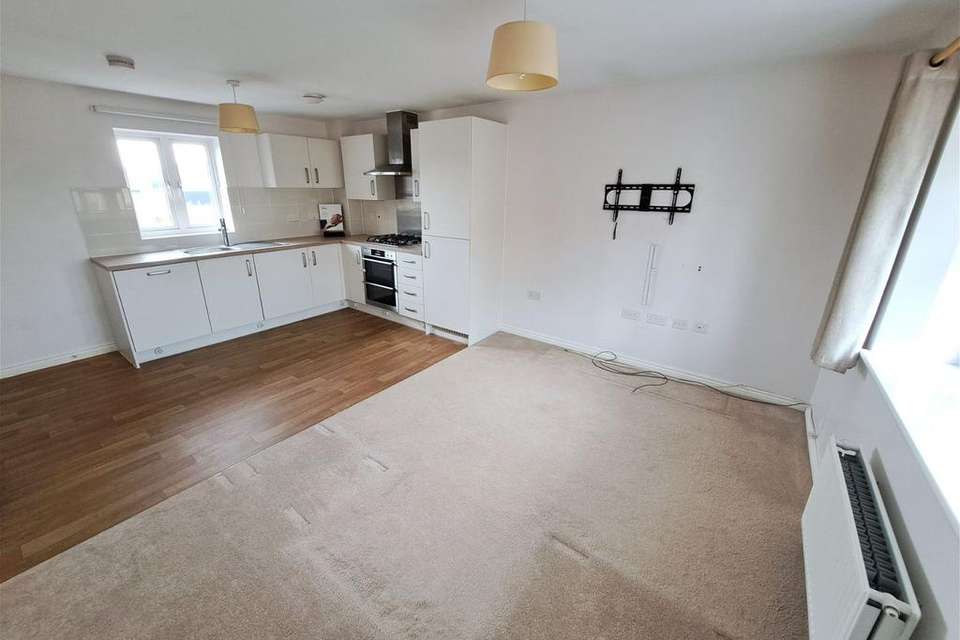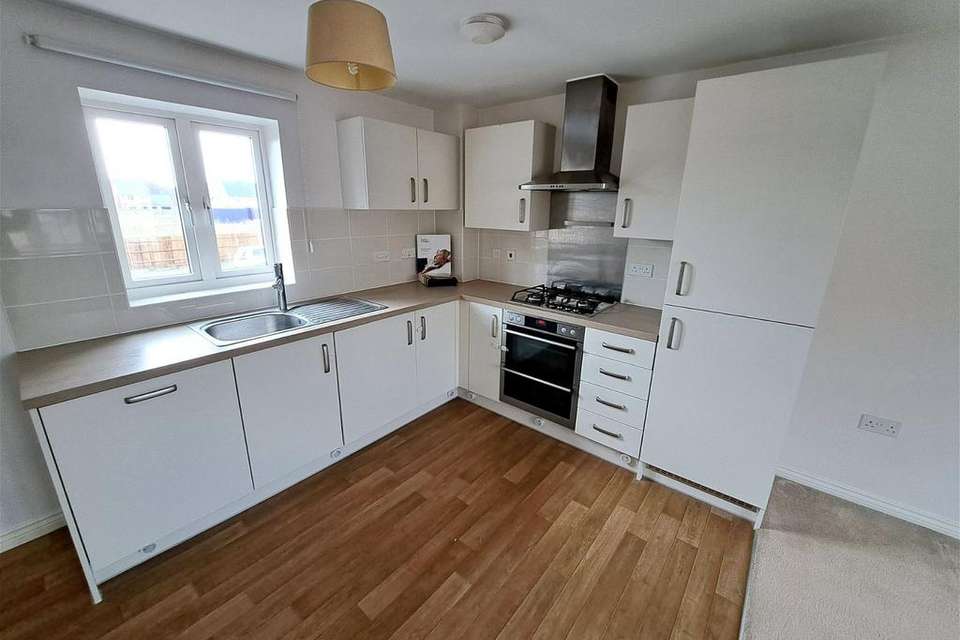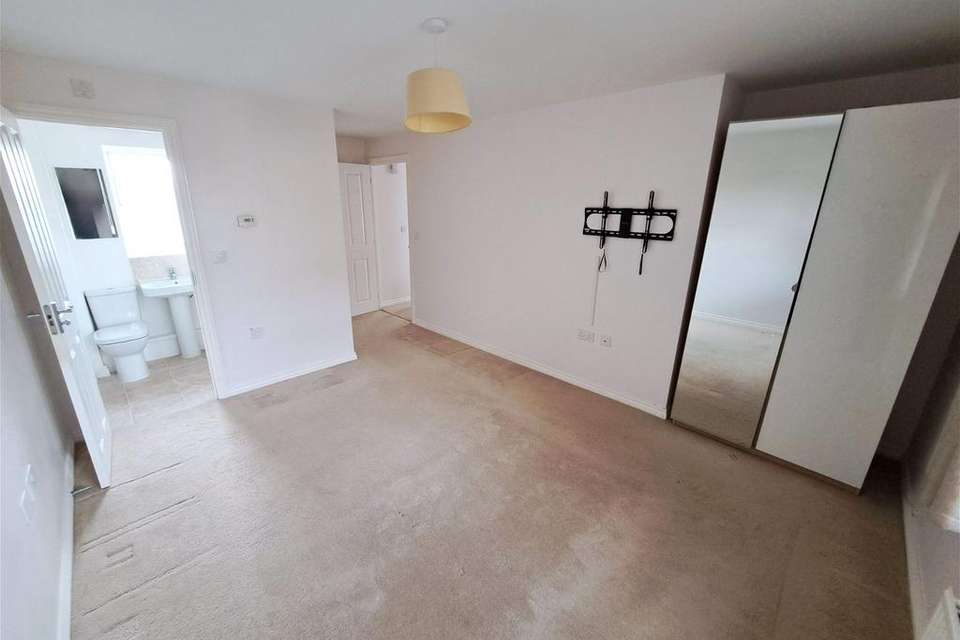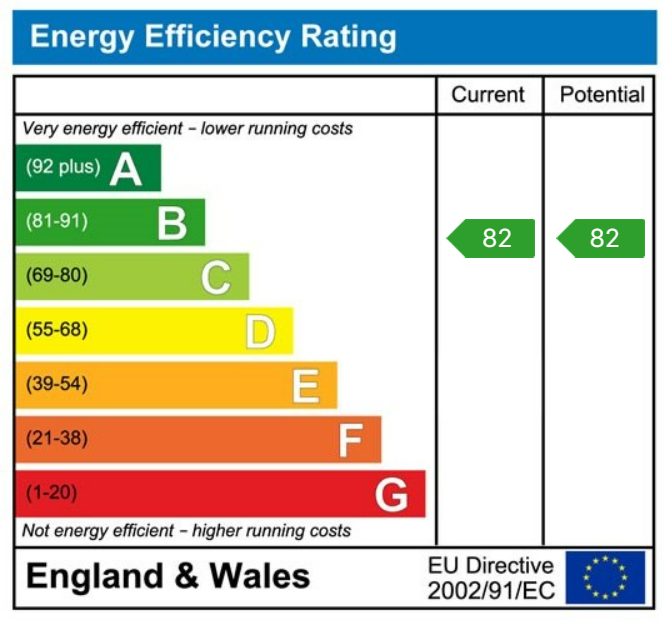2 bedroom flat for sale
Tavener Drive, Biggleswade SG18flat
bedrooms
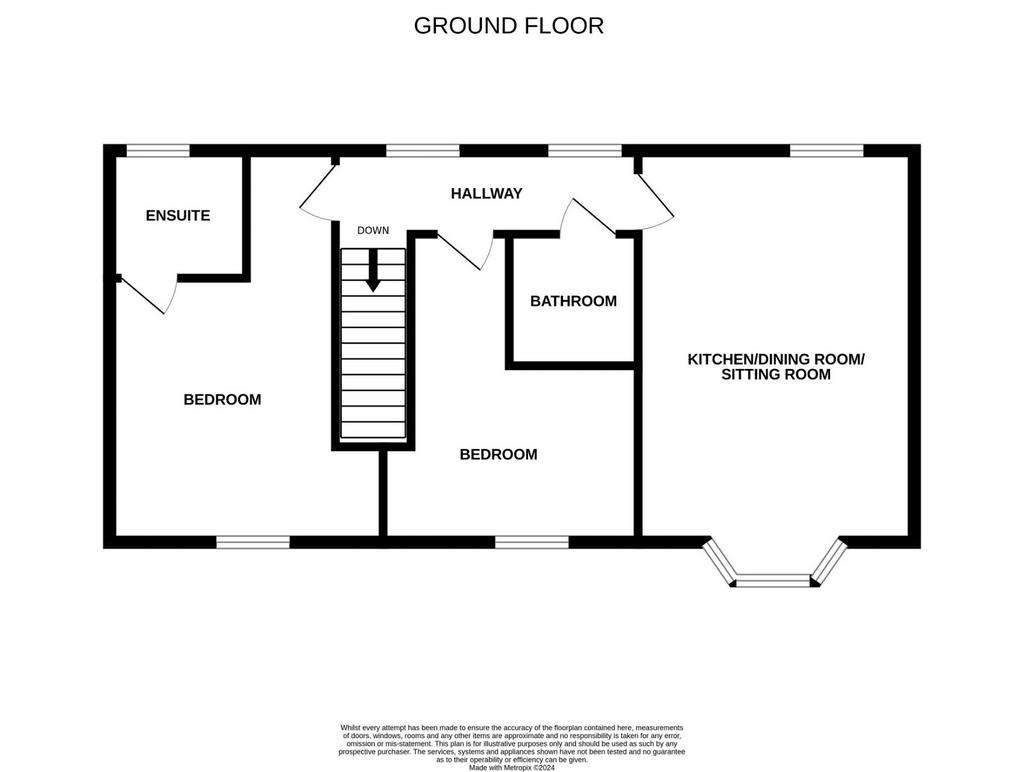
Property photos


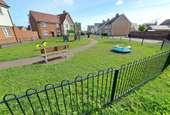

+6
Property description
Well presented Coach House, located on the popular Kings Reach development. Ideal first time / investor buy, with a potential rental figure of circa £1100.00 pcm. Benefiting from a fully fitted open plan kitchen / dining / sitting room, two double bedrooms, with master en-suite shower room & additional family bathroom. Externally there is a single garage & off road parking. Situated opposite children's play area & within walking distance of local amenities. NO CHAIN. Biggleswade is a Market Town in Central Bedfordshire. Situated approximately 40 Miles from London & 20 miles from Cambridge. Biggleswade Train Station offers fast and regular trains to London Kings Cross with the A1 being just a short distance away. Local amenities in the town include a wide range of Schools, Restaurants, Public Houses & Supermarkets. The A1 Retail Park is situated less than a mile from the property.EntrancePart glazed entrance door opening into:Entrance LobbyRadiator, stairs rising to the first floor landing.First Floor LandingUpvc double glazed window to the rear aspect, radiator, white panel doors off to:Open Plan Kitchen / Dining / Sitting Room - 5.28m x 3.76m (17'4" x 12'4")Dual aspect with Upvc double glazed bay window to the front & further Upvc double glazed window to the rear aspect, fitted range of base & eye level units, inset single bowl sink unit, work surface space with tiling to splash areas, integral fridge / freezer, dishwasher & washing machine, built in oven with gas hob, stainless steel extractor over, twin radiators, space for table & chairs.Master Bedroom - 5.33m x 3.73m (17'6" max x 12'3")Upvc double glazed window to the front aspect, radiator, white panel door to:En-Suite Shower RoomUpvc double glazed window to the rear aspect, three piece suite comprising low level Wc, pedestal wash hand basin with cupboard under and enclosed shower cubicle, tiling to all splash areas, heated towel rail.Bedroom Two - 4.22m x 3.48m (13'10" max x 11'5")Upvc double glazed window to the front aspect, radiator, access to part boarded loft space.Family BathroomFitted three piece suite comprising low level Wc, pedestal wash hand basin with cupboards under & bath with fitted shower, tiling to all splash areas, heated towel rail.Single Garage & Off Road Parking Single garage with up & over door, power & light connected, storage cupboard, wall mounted gas fired boiler. Off road parking set to the front.
Interested in this property?
Council tax
First listed
Last weekEnergy Performance Certificate
Tavener Drive, Biggleswade SG18
Marketed by
Joshua James Property - Gamlingay 24 Mill Street, Gamlingay Sandy, Bedfordshire SG19 3JWPlacebuzz mortgage repayment calculator
Monthly repayment
The Est. Mortgage is for a 25 years repayment mortgage based on a 10% deposit and a 5.5% annual interest. It is only intended as a guide. Make sure you obtain accurate figures from your lender before committing to any mortgage. Your home may be repossessed if you do not keep up repayments on a mortgage.
Tavener Drive, Biggleswade SG18 - Streetview
DISCLAIMER: Property descriptions and related information displayed on this page are marketing materials provided by Joshua James Property - Gamlingay. Placebuzz does not warrant or accept any responsibility for the accuracy or completeness of the property descriptions or related information provided here and they do not constitute property particulars. Please contact Joshua James Property - Gamlingay for full details and further information.






