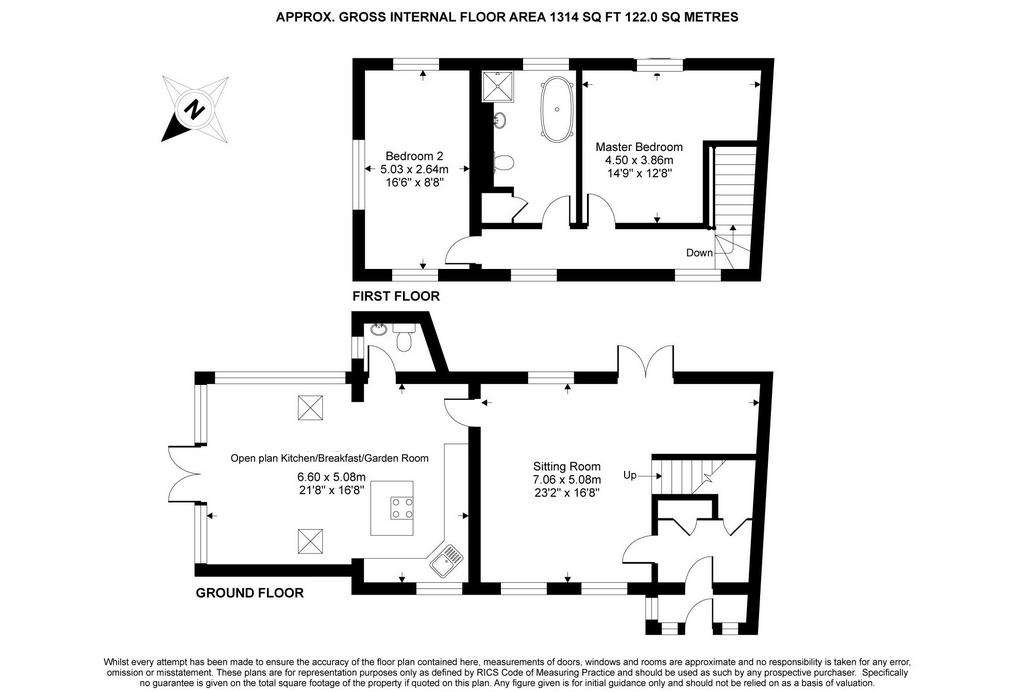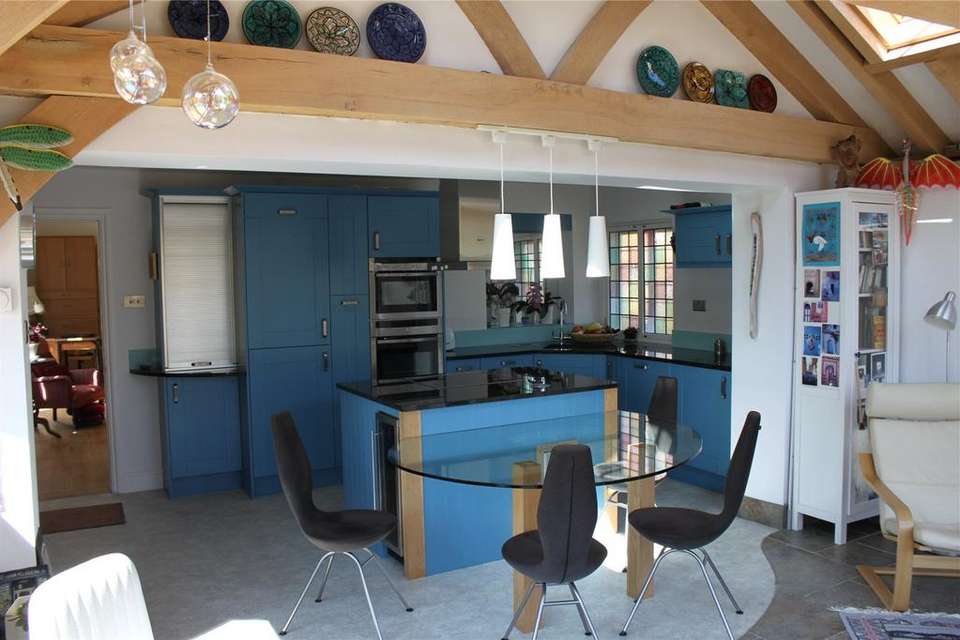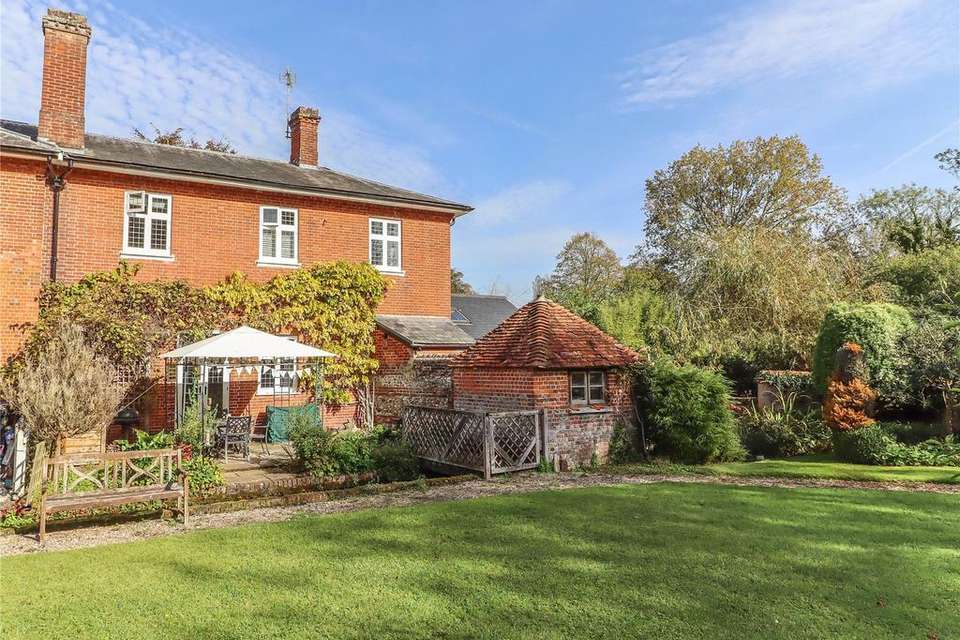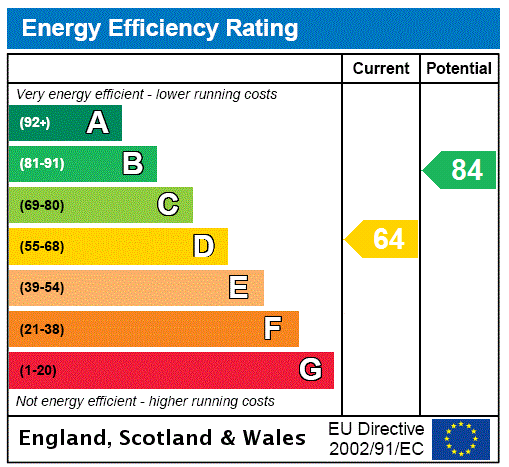2 bedroom end of terrace house for sale
Hampshire, SP10terraced house
bedrooms

Property photos




+21
Property description
AN ATTRACTIVE MODERNISED EXTENDED PERIOD FORMER MILL HOUSE, SITUATED IN AN EXCLUSIVE GATED COMMUNITY WITH STUNNING VIEWS OVER THE GARDENS, CARRIER AND SURROUNDING COUNTRYSIDE
An attached former mill house (one of four) constructed of brick elevations under a slate roof offering well-proportioned and beautifully presented characterful accommodation comprising an entrance porch and entrance hall with marble floor, large sitting room with alcove area (ideal study), stunning open plan luxury kitchen opening into a magnificent oak framed garden room overlooking the gardens and river as well as a ground floor cloakroom. To the first floor there are two large double bedrooms, each enjoying wonderful views and sharing a large well-appointed bathroom with separate shower. The property has the additional benefit of a car port and parking, beautiful riverside terraces and garden, a Grade II Listed outbuilding/store and the use of and views over the managed communal gardens. The property is situated within a secure gated community in a highly sought-after area on the southern edge of the town.
The property is situated within a small private gated community comprising the original Rooksbury Mill together with five barn style dwellings in the glorious lakeside and woodland setting of Rooksbury Mill Nature Reserve, tucked away at the end of a quiet established residential road approximately one mile from Andover town centre. A paved, tree-lined footpath passes the entrance gates and leads directly into the centre of the town. The property adjoins a nature and wildlife sanctuary, which is noted as a rich habitat for wildlife and the conservation of important species such as water voles, otters, kingfishers, egrets and dragonflies. The area is renowned for its walks alongside the River Anton which feeds into the two large lakes within the nature reserve. Andover has a comprehensive range of shopping, educational and recreational facilities including a theatre, cinema, sports and leisure complex, College of Higher Education and two golf courses. There is a mainline station (15 mins walk away) which offers a fast service to London Waterloo (in 75 minutes). The A303 gives access to London, via the M3 and to the West Country. The cathedral city of Winchester is situated 17 miles away, whilst Basingstoke is 24 miles to the east, Newbury 26 miles to the north and Southampton 30 miles to the south.
An attached former mill house (one of four) constructed of brick elevations under a slate roof offering well-proportioned and beautifully presented characterful accommodation comprising an entrance porch and entrance hall with marble floor, large sitting room with alcove area (ideal study), stunning open plan luxury kitchen opening into a magnificent oak framed garden room overlooking the gardens and river as well as a ground floor cloakroom. To the first floor there are two large double bedrooms, each enjoying wonderful views and sharing a large well-appointed bathroom with separate shower. The property has the additional benefit of a car port and parking, beautiful riverside terraces and garden, a Grade II Listed outbuilding/store and the use of and views over the managed communal gardens. The property is situated within a secure gated community in a highly sought-after area on the southern edge of the town.
The property is situated within a small private gated community comprising the original Rooksbury Mill together with five barn style dwellings in the glorious lakeside and woodland setting of Rooksbury Mill Nature Reserve, tucked away at the end of a quiet established residential road approximately one mile from Andover town centre. A paved, tree-lined footpath passes the entrance gates and leads directly into the centre of the town. The property adjoins a nature and wildlife sanctuary, which is noted as a rich habitat for wildlife and the conservation of important species such as water voles, otters, kingfishers, egrets and dragonflies. The area is renowned for its walks alongside the River Anton which feeds into the two large lakes within the nature reserve. Andover has a comprehensive range of shopping, educational and recreational facilities including a theatre, cinema, sports and leisure complex, College of Higher Education and two golf courses. There is a mainline station (15 mins walk away) which offers a fast service to London Waterloo (in 75 minutes). The A303 gives access to London, via the M3 and to the West Country. The cathedral city of Winchester is situated 17 miles away, whilst Basingstoke is 24 miles to the east, Newbury 26 miles to the north and Southampton 30 miles to the south.
Interested in this property?
Council tax
First listed
2 weeks agoEnergy Performance Certificate
Hampshire, SP10
Marketed by
Evans & Partridge - Stockbridge Agriculture House, High Street Stockbridge SO20 6HFPlacebuzz mortgage repayment calculator
Monthly repayment
The Est. Mortgage is for a 25 years repayment mortgage based on a 10% deposit and a 5.5% annual interest. It is only intended as a guide. Make sure you obtain accurate figures from your lender before committing to any mortgage. Your home may be repossessed if you do not keep up repayments on a mortgage.
Hampshire, SP10 - Streetview
DISCLAIMER: Property descriptions and related information displayed on this page are marketing materials provided by Evans & Partridge - Stockbridge. Placebuzz does not warrant or accept any responsibility for the accuracy or completeness of the property descriptions or related information provided here and they do not constitute property particulars. Please contact Evans & Partridge - Stockbridge for full details and further information.


























